Idées déco d'entrées craftsman avec un sol gris
Trier par :
Budget
Trier par:Populaires du jour
21 - 40 sur 269 photos
1 sur 3

Jeri Koegel
Idées déco pour une entrée craftsman de taille moyenne avec un vestiaire, un mur vert, un sol gris et un sol en calcaire.
Idées déco pour une entrée craftsman de taille moyenne avec un vestiaire, un mur vert, un sol gris et un sol en calcaire.
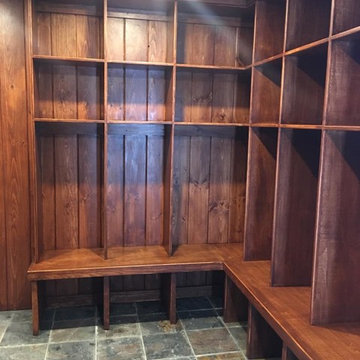
Idée de décoration pour une entrée craftsman avec un vestiaire, un mur marron, un sol en ardoise et un sol gris.
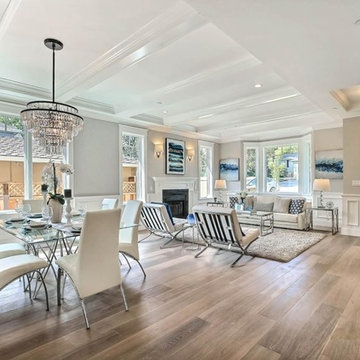
This exquisitely crafted, custom home designed by Arch Studio, Inc., and built by GSI Homes was just completed in 2017 and is ready to be enjoyed.
Aménagement d'une porte d'entrée craftsman de taille moyenne avec un mur gris, un sol en bois brun, une porte simple, une porte en bois foncé et un sol gris.
Aménagement d'une porte d'entrée craftsman de taille moyenne avec un mur gris, un sol en bois brun, une porte simple, une porte en bois foncé et un sol gris.
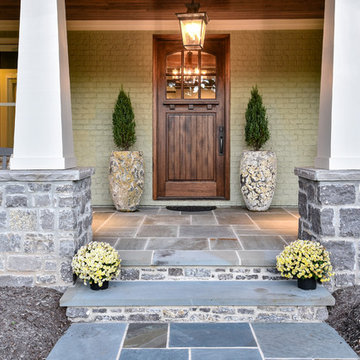
Aménagement d'une porte d'entrée craftsman avec un mur vert, une porte simple, une porte en bois brun et un sol gris.
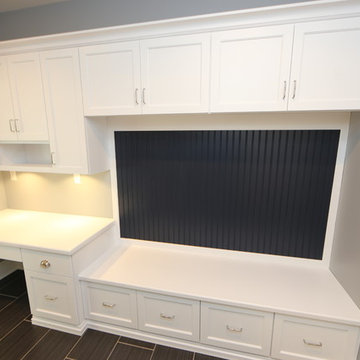
An incredible custom 3,300 square foot custom Craftsman styled 2-story home with detailed amenities throughout.
Exemple d'une grande entrée craftsman avec un vestiaire, un mur gris, un sol en carrelage de porcelaine, une porte simple, une porte blanche et un sol gris.
Exemple d'une grande entrée craftsman avec un vestiaire, un mur gris, un sol en carrelage de porcelaine, une porte simple, une porte blanche et un sol gris.
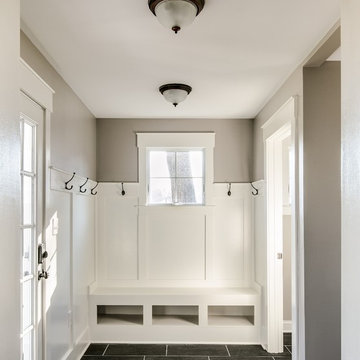
Inspiration pour une entrée craftsman de taille moyenne avec un vestiaire, un mur beige, une porte simple, une porte blanche, un sol en ardoise et un sol gris.
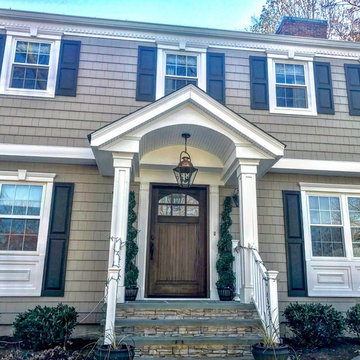
Close up of the newly built custom portico and entry door.
Aménagement d'une porte d'entrée craftsman de taille moyenne avec un mur marron, sol en béton ciré, une porte simple, une porte en bois foncé et un sol gris.
Aménagement d'une porte d'entrée craftsman de taille moyenne avec un mur marron, sol en béton ciré, une porte simple, une porte en bois foncé et un sol gris.
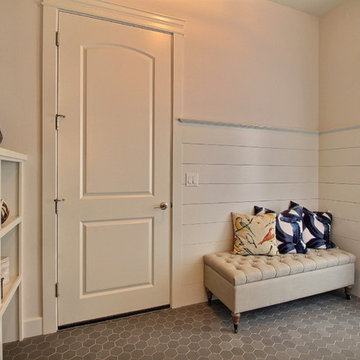
Paint by Sherwin Williams
Body Color - City Loft - SW 7631
Trim Color - Custom Color - SW 8975/3535
Master Suite & Guest Bath - Site White - SW 7070
Girls' Rooms & Bath - White Beet - SW 6287
Exposed Beams & Banister Stain - Banister Beige - SW 3128-B
Flooring & Tile by Macadam Floor & Design
Floor Tile by Tierra Sol
Floor Product Pacific Freedom in Steel Gray Tex-Hex
Windows by Milgard Windows & Doors
Window Product Style Line® Series
Window Supplier Troyco - Window & Door
Window Treatments by Budget Blinds
Lighting by Destination Lighting
Fixtures by Crystorama Lighting
Interior Design by Tiffany Home Design
Custom Cabinetry & Storage by Northwood Cabinets
Customized & Built by Cascade West Development
Photography by ExposioHDR Portland
Original Plans by Alan Mascord Design Associates
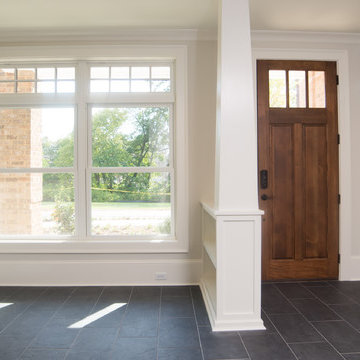
Located in the coveted West End of downtown Greenville, SC, Park Place on Hudson St. brings new living to old Greenville. Just a half-mile from Flour Field, a short walk to the Swamp Rabbit Trail, and steps away from the future Unity Park, this community is ideal for families young and old. The craftsman style town home community consists of twenty-three units, thirteen with 3 beds/2.5 baths and ten with 2 beds/2.5baths.
The design concept they came up with was simple – three separate buildings with two basic floors plans that were fully customizable. Each unit came standard with an elevator, hardwood floors, high-end Kitchen Aid appliances, Moen plumbing fixtures, tile showers, granite countertops, wood shelving in all closets, LED recessed lighting in all rooms, private balconies with built-in grill stations and large sliding glass doors. While the outside craftsman design with large front and back porches was set by the city, the interiors were fully customizable. The homeowners would meet with a designer at the Park Place on Hudson Showroom to pick from a selection of standard options, all items that would go in their home. From cabinets to door handles, from tile to paint colors, there was virtually no interior feature that the owners did not have the option to choose. They also had the ability to fully customize their unit with upgrades by meeting with each vendor individually and selecting the products for their home – some of the owners even choose to re-design the floor plans to better fit their lifestyle.

Mudroom area created in back corner of the kitchen from the deck. — at Wallingford, Seattle.
Exemple d'une petite entrée craftsman avec un vestiaire, un mur jaune, un sol en linoléum, une porte simple, une porte en verre et un sol gris.
Exemple d'une petite entrée craftsman avec un vestiaire, un mur jaune, un sol en linoléum, une porte simple, une porte en verre et un sol gris.
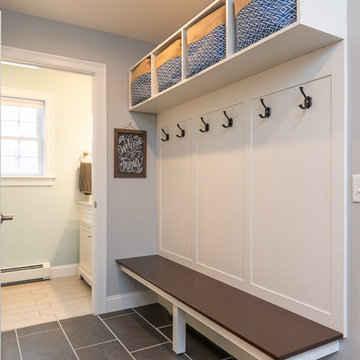
seacoast real estate photography
Inspiration pour une petite entrée craftsman avec un vestiaire, un mur gris, un sol en ardoise et un sol gris.
Inspiration pour une petite entrée craftsman avec un vestiaire, un mur gris, un sol en ardoise et un sol gris.
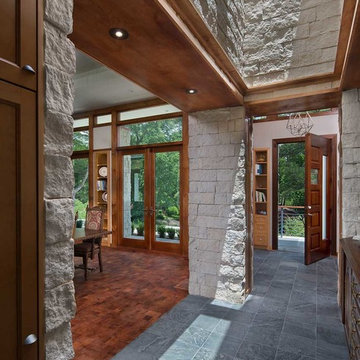
Réalisation d'une grande porte d'entrée craftsman avec un mur beige, un sol en ardoise, une porte simple, une porte en bois foncé et un sol gris.
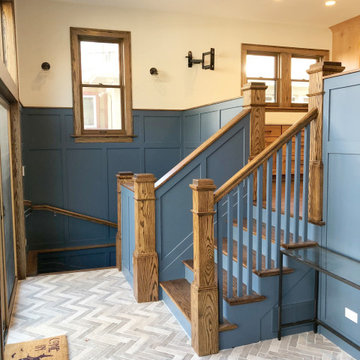
Aménagement d'un hall d'entrée craftsman de taille moyenne avec un mur bleu, un sol en carrelage de céramique, une porte simple et un sol gris.
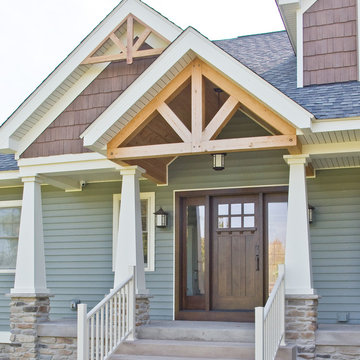
#HZ60
Custom Craftsman Style Front Door
Quartersawn White Oak
Solid Wood
Coffee Brown Stain
Dentil Shelf
Clear Insulated Glass
Two Full View Sidelites
Emtek Arts and Crafts Entry Handle in Oil Rubbed Bronze
Call us for a quote on your door project
419-684-9582
Visit https://www.door.cc
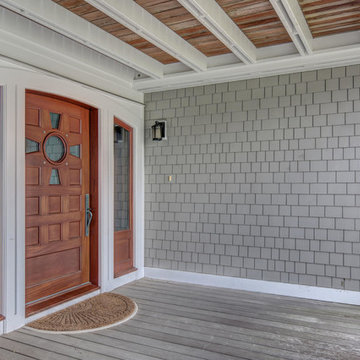
Cette image montre une grande entrée craftsman avec un mur gris, parquet clair, une porte simple, une porte en bois foncé et un sol gris.
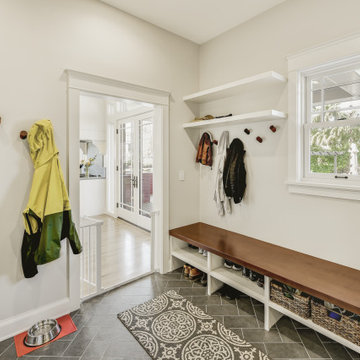
Photograph by Travis Peterson.
Aménagement d'une grande entrée craftsman avec un vestiaire, un mur blanc, un sol en carrelage de céramique et un sol gris.
Aménagement d'une grande entrée craftsman avec un vestiaire, un mur blanc, un sol en carrelage de céramique et un sol gris.
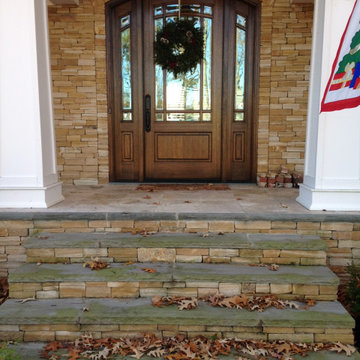
This beautiful front entrance showcases the Quarry Mill's Hawthorne natural thin stone veneer. Hawthorne is a low height ledgestone real stone veneer in semi-consistent shades of tan. The natural sandstone pieces come from the thinner layers of the quarry. Hawthorne’s pieces have relatively straight and parallel tops and bottoms from the clean slabs cut into the thin veneer. The stone can be installed with or without a mortar joint between the individual pieces. If you are planning to drystack the stone, both the mason’s cost to do the installation as well as the waste factor will increase considerably. Hawthorne is a premium quality thin stone veneer imported from overseas. It is in stock and ready to ship.
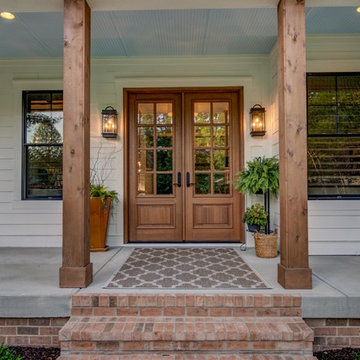
Warm wood details and neutral colors welcome you to this peaceful Craftsman home.
Photo Credit: Tom Graham
Inspiration pour une porte d'entrée craftsman avec un mur beige, sol en béton ciré, une porte double, une porte en bois brun et un sol gris.
Inspiration pour une porte d'entrée craftsman avec un mur beige, sol en béton ciré, une porte double, une porte en bois brun et un sol gris.
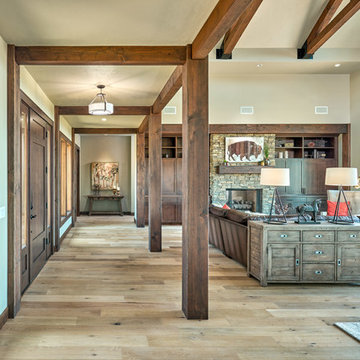
DC Fine Homes Inc.
Idées déco pour une entrée craftsman de taille moyenne avec un mur gris, parquet clair, une porte simple, une porte en bois foncé et un sol gris.
Idées déco pour une entrée craftsman de taille moyenne avec un mur gris, parquet clair, une porte simple, une porte en bois foncé et un sol gris.
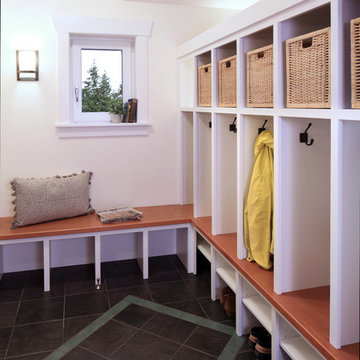
This beautiful Craftsman style Passive House has a carbon footprint 20% that of a typically built home in Oregon. Its 12-in. thick walls with cork insulation, ultra-high efficiency windows and doors, solar panels, heat pump hot water, Energy Star appliances, fresh air intake unit, and natural daylighting keep its utility bills exceptionally low.
Idées déco d'entrées craftsman avec un sol gris
2