Idées déco d'entrées industrielles avec un couloir
Trier par :
Budget
Trier par:Populaires du jour
241 - 260 sur 412 photos
1 sur 3
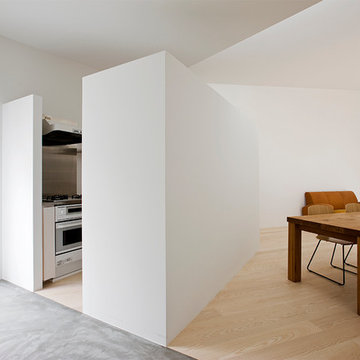
Photo : Sergio Pirrone
Inspiration pour une entrée urbaine de taille moyenne avec un couloir, un mur blanc, parquet clair, une porte simple, une porte métallisée, un plafond en lambris de bois et du lambris de bois.
Inspiration pour une entrée urbaine de taille moyenne avec un couloir, un mur blanc, parquet clair, une porte simple, une porte métallisée, un plafond en lambris de bois et du lambris de bois.
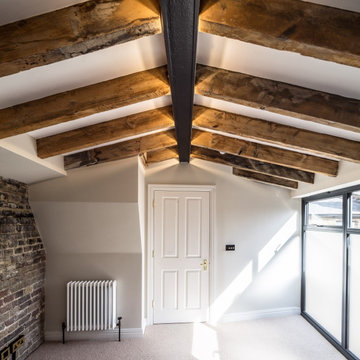
Brandler London were employed to carry out the conversion of an old hop warehouse in Southwark Bridge Road. The works involved a complete demolition of the interior with removal of unstable floors, roof and additional structural support being installed. The structural works included the installation of new structural floors, including an additional one, and new staircases of various types throughout. A new roof was also installed to the structure. The project also included the replacement of all existing MEP (mechanical, electrical & plumbing), fire detection and alarm systems and IT installations. New boiler and heating systems were installed as well as electrical cabling, mains distribution and sub-distribution boards throughout. The fit out decorative flooring, ceilings, walls and lighting as well as complete decoration throughout. The existing windows were kept in place but were repaired and renovated prior to the installation of an additional double glazing system behind them. A roof garden complete with decking and a glass and steel balustrade system and including planting, a hot tub and furniture. The project was completed within nine months from the commencement of works on site.
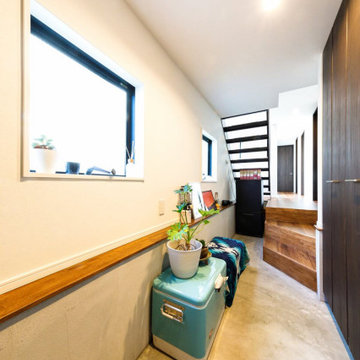
国分寺モデルハウスで見た、「通り土間」をイメージしたエントランス。玄関ドアを開けた瞬間から、印象的な空間が広がります。
Cette image montre une entrée urbaine de taille moyenne avec un couloir, un mur blanc, un sol beige, un plafond en papier peint et du papier peint.
Cette image montre une entrée urbaine de taille moyenne avec un couloir, un mur blanc, un sol beige, un plafond en papier peint et du papier peint.
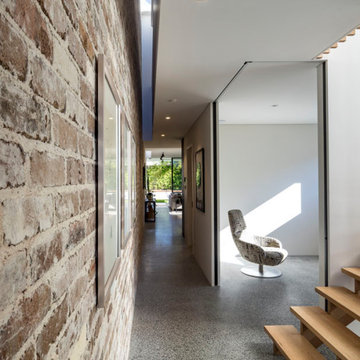
Hallway desifn
Cette photo montre une entrée industrielle avec un couloir, un mur gris, sol en béton ciré, une porte pivot, une porte noire, un sol gris et un mur en parement de brique.
Cette photo montre une entrée industrielle avec un couloir, un mur gris, sol en béton ciré, une porte pivot, une porte noire, un sol gris et un mur en parement de brique.
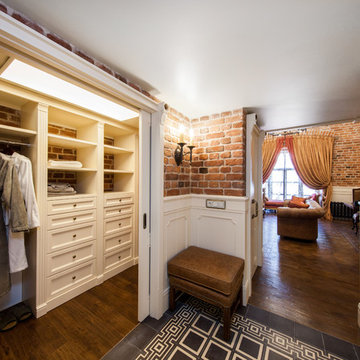
фотограф Лена Грусицкая
Idées déco pour une petite entrée industrielle avec un couloir, un mur blanc, un sol en carrelage de céramique, une porte simple, une porte blanche et un sol marron.
Idées déco pour une petite entrée industrielle avec un couloir, un mur blanc, un sol en carrelage de céramique, une porte simple, une porte blanche et un sol marron.
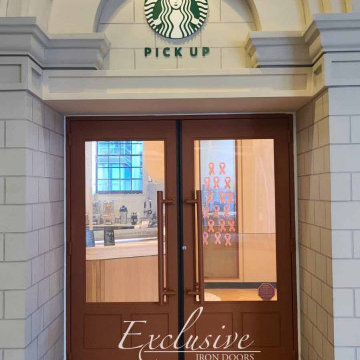
Heavy duty 14 gauge steel
Filled up with polyurethane for energy saving
Double pane E glass, tempered and sealed to avoid conditioning leaks
Included weatherstrippings to reduce air infiltration
Operable glass panels that can be opened independently from the doors
Thresholds made to prevent water infiltration
Barrel hinges which are perfect for heavy use and can be greased for a better use
Double doors include a pre-insulated flush bolt system to lock the dormant door or unlock it for a complete opening space
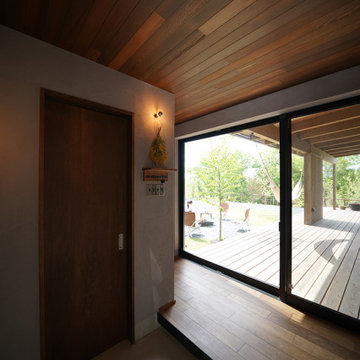
Cette photo montre une grande entrée industrielle avec un couloir, un mur gris, une porte simple, une porte en bois foncé, un sol gris et un plafond en bois.
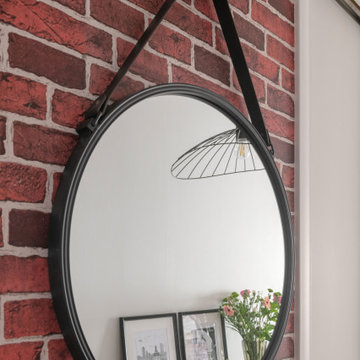
Tapisserie brique Terra Cotta : 4 MURS
Luminaire et miroir : LEROY MERLIN
Aménagement d'une petite entrée industrielle avec un couloir, un mur rouge, un sol en carrelage de céramique, une porte simple, une porte en bois foncé, un sol gris et du papier peint.
Aménagement d'une petite entrée industrielle avec un couloir, un mur rouge, un sol en carrelage de céramique, une porte simple, une porte en bois foncé, un sol gris et du papier peint.
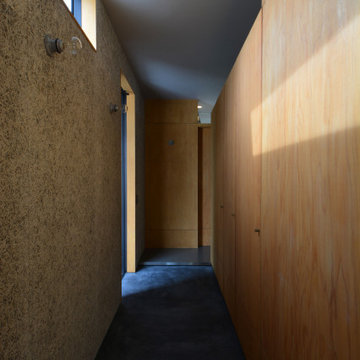
鳥取県の湯梨浜での住宅物件です。
Exemple d'une entrée industrielle de taille moyenne avec un couloir, un mur gris, un sol en vinyl, une porte simple, une porte noire, un sol noir, un plafond en papier peint et du papier peint.
Exemple d'une entrée industrielle de taille moyenne avec un couloir, un mur gris, un sol en vinyl, une porte simple, une porte noire, un sol noir, un plafond en papier peint et du papier peint.
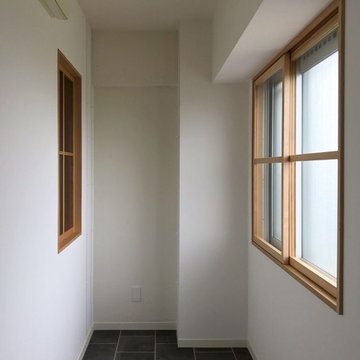
Exemple d'une petite entrée industrielle avec un couloir, un sol en carrelage de porcelaine et un sol noir.
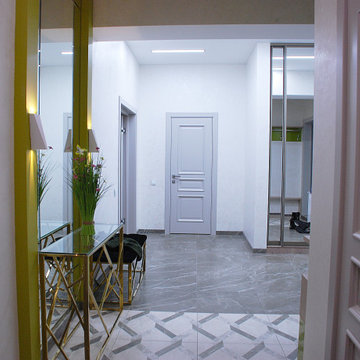
Cette image montre une entrée urbaine de taille moyenne avec un couloir, un mur gris, un sol en carrelage de porcelaine, une porte simple et un sol marron.
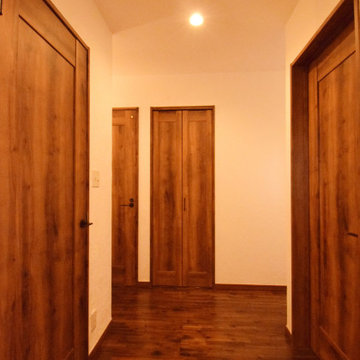
Inspiration pour une grande entrée urbaine avec un couloir, un mur blanc, parquet foncé, une porte simple, une porte en bois foncé et un sol marron.
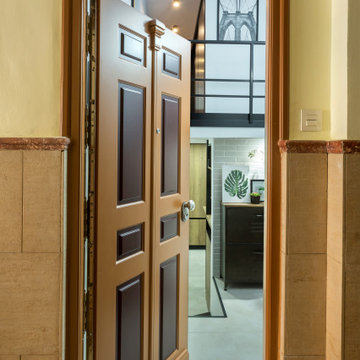
La entrada es un espacio multifuncional que nos permite descalzarnos, dejar los abrigos y la entrada es excepcional ya que contamos con casi 4 m de altura.
La puerta principal se hizo completamente nueva respetando el diseño original de la vivienda.
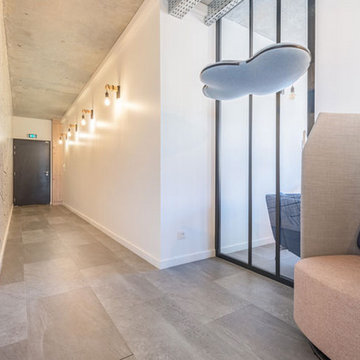
Entrée des bureaux par un grand couloir qui dessert le bureau principal, l'open space et la cuisine. Un papier peint habille cette espace sur un des murs. Sur l'autre de jolies appliques en bois.
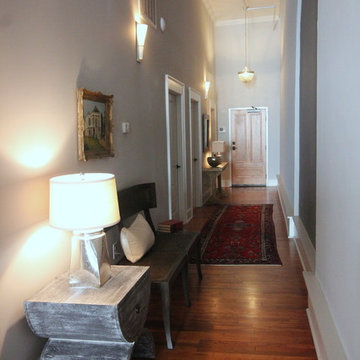
Industrial chic, neutrals, comfortable, warm and welcoming for friends and family and loyal pet dog. Custom made hardwood dining table, baby grand piano, linen drapery panels, fabulous graphic art, custom upholstered chairs, fine bed linens, funky accessories, accents of gold, bronze and silver. All make for an eclectic, classic, timeless, downtown loft home for a professional bachelor who loves music, dogs, and living in the city.
Interior Design & Photo ©Suzanne MacCrone Rogers
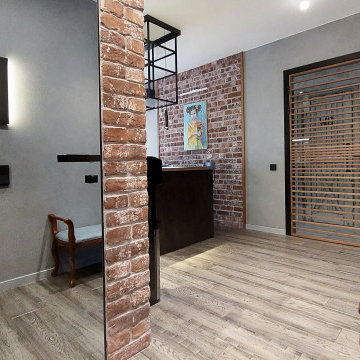
Прихожая в стиле лофт с ретро-элементами в стиле оформления. . Современное трековое освещение. Каркасная мебель.
Cette image montre une grande entrée urbaine avec un couloir, un mur gris, un sol en bois brun, une porte simple, une porte grise, un sol marron et un mur en parement de brique.
Cette image montre une grande entrée urbaine avec un couloir, un mur gris, un sol en bois brun, une porte simple, une porte grise, un sol marron et un mur en parement de brique.
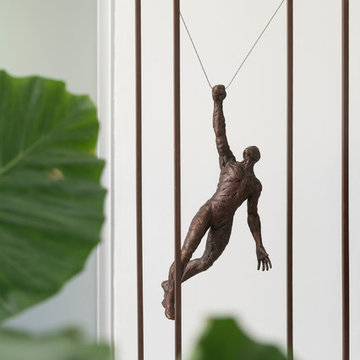
Proyecto realizado por The Room Studio
Fotografías: Mauricio Fuertes
Cette photo montre une entrée industrielle de taille moyenne avec un couloir, un mur blanc, sol en béton ciré et un sol gris.
Cette photo montre une entrée industrielle de taille moyenne avec un couloir, un mur blanc, sol en béton ciré et un sol gris.
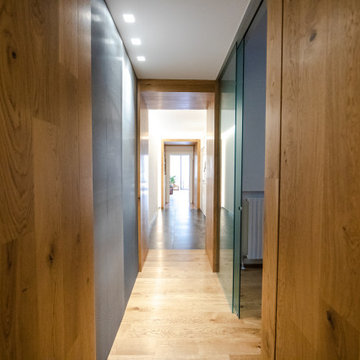
Cette photo montre une grande entrée industrielle avec un couloir, un mur multicolore, parquet peint, une porte double, une porte blanche et un sol marron.
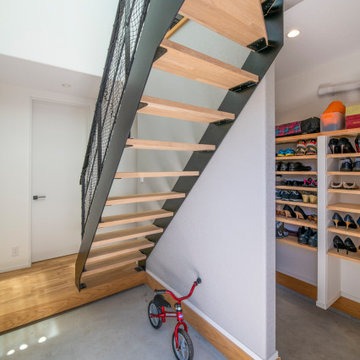
Cette image montre une entrée urbaine de taille moyenne avec un couloir, un mur blanc, un sol gris et un plafond en papier peint.
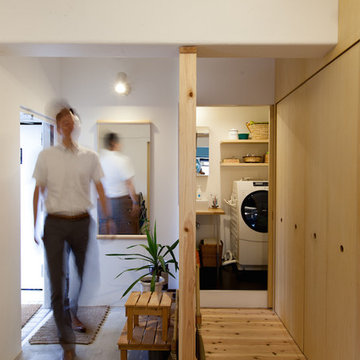
築38年のマンションをフルリノベーション。一度スケルトン状態からの空間再構築。廊下を極力排除しマンションにも「脱間取り」を。建築家といっしょにつくる年間12棟限定のスペシャルな家づくり/ソラマドおおいた
Réalisation d'une petite entrée urbaine avec un couloir, un mur blanc, parquet clair, une porte simple et une porte blanche.
Réalisation d'une petite entrée urbaine avec un couloir, un mur blanc, parquet clair, une porte simple et une porte blanche.
Idées déco d'entrées industrielles avec un couloir
13