Idées déco d'entrées industrielles avec un couloir
Trier par :
Budget
Trier par:Populaires du jour
81 - 100 sur 411 photos
1 sur 3
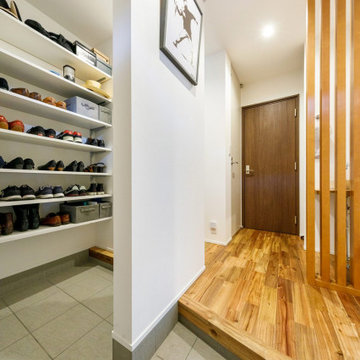
2wayになっている広いシューズクローク付きの玄関。右側がLDKで、正面に見えるブラウンのドアの向こうが、奥様こだわりのレッスンルームです。
Aménagement d'une entrée industrielle de taille moyenne avec un couloir, un mur blanc, un sol en bois brun, une porte simple, une porte en bois foncé, un sol marron, un plafond en papier peint et du papier peint.
Aménagement d'une entrée industrielle de taille moyenne avec un couloir, un mur blanc, un sol en bois brun, une porte simple, une porte en bois foncé, un sol marron, un plafond en papier peint et du papier peint.
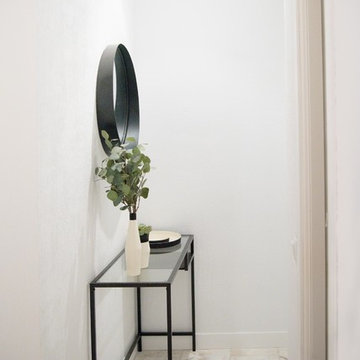
Fotografo empresa
Cette photo montre une petite entrée industrielle avec un couloir, un mur blanc, un sol en marbre, une porte simple, une porte blanche et un sol blanc.
Cette photo montre une petite entrée industrielle avec un couloir, un mur blanc, un sol en marbre, une porte simple, une porte blanche et un sol blanc.
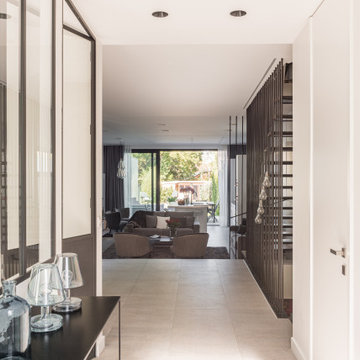
Aménagement d'une entrée industrielle de taille moyenne avec un couloir, un mur blanc, un sol en carrelage de céramique, une porte métallisée et un sol marron.
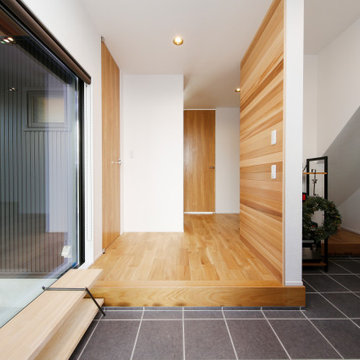
Réalisation d'une entrée urbaine de taille moyenne avec un couloir, un mur blanc, un sol en carrelage de porcelaine, un sol gris, un plafond en papier peint et du papier peint.
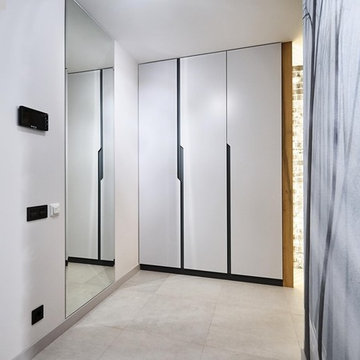
Шкаф в прихожей до потолка, встроен в нишу. Фасады без ручек.
Inspiration pour une petite entrée urbaine avec un couloir, un mur blanc, un sol en carrelage de céramique et un sol beige.
Inspiration pour une petite entrée urbaine avec un couloir, un mur blanc, un sol en carrelage de céramique et un sol beige.
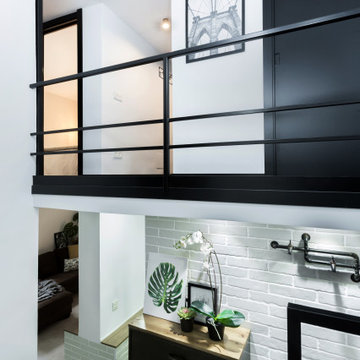
Diseñamos esta vivienda de 70m2 y doble altura dándole un toque industrial. Los elementos característicos como ladrillo visto y el negro son protagonistas en un espacio peculiar y que ha resultado por demás acogedor.
La entrada es un espacio multifuncional que nos permite descalzarnos, dejar los abrigos y la entrada es excepcional ya que contamos con casi 4 m de altura.

Idée de décoration pour une entrée urbaine de taille moyenne avec un couloir, un mur blanc, sol en béton ciré, une porte simple et une porte noire.
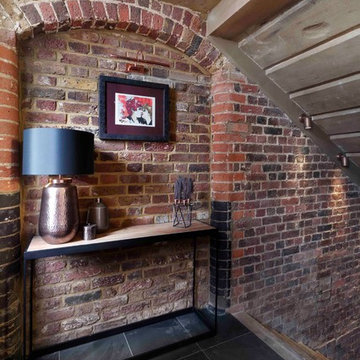
Idées déco pour une entrée industrielle de taille moyenne avec un couloir, un sol en ardoise et un sol noir.
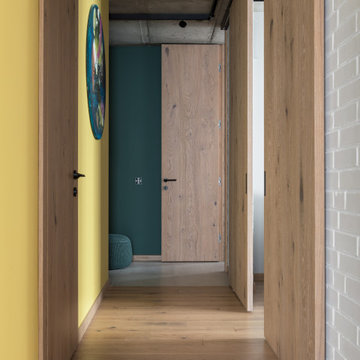
Réalisation d'une petite entrée urbaine avec un couloir, un mur jaune, un sol en bois brun et un sol marron.
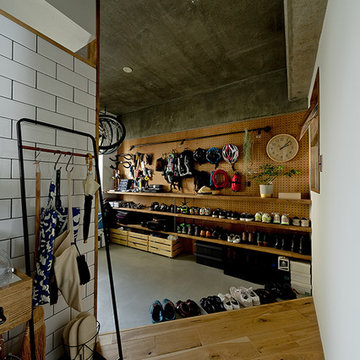
玄関のナナメ。オークの無垢床はこの角度に合わせて敷いていった
Inspiration pour une entrée urbaine avec un couloir, un mur beige, sol en béton ciré et un sol gris.
Inspiration pour une entrée urbaine avec un couloir, un mur beige, sol en béton ciré et un sol gris.
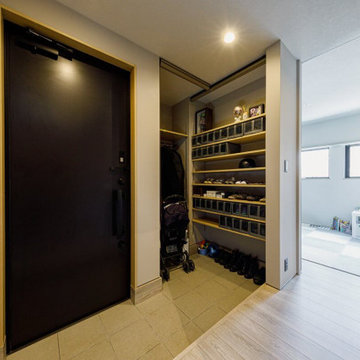
奥行きのある土間スペースがあり、収納力抜群の玄関ホール。ベビーカーはもちろん、コート類までスッキリ収納することができます。
Exemple d'une entrée industrielle de taille moyenne avec un couloir, une porte simple, une porte noire, un mur blanc, parquet clair, un sol gris, un plafond en papier peint et du papier peint.
Exemple d'une entrée industrielle de taille moyenne avec un couloir, une porte simple, une porte noire, un mur blanc, parquet clair, un sol gris, un plafond en papier peint et du papier peint.
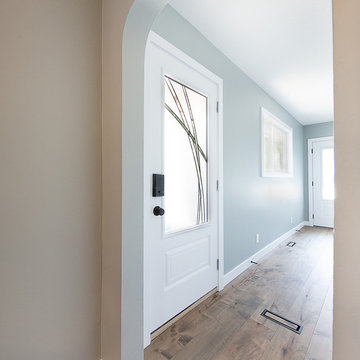
Our clients small two bedroom home was in a very popular and desirably located area of south Edmonton just off of Whyte Ave. The main floor was very partitioned and not suited for the clients' lifestyle and entertaining. They needed more functionality with a better and larger front entry and more storage/utility options. The exising living room, kitchen, and nook needed to be reconfigured to be more open and accommodating for larger gatherings. They also wanted a large garage in the back. They were interest in creating a Chelsea Market New Your City feel in their new great room. The 2nd bedroom was absorbed into a larger front entry with loads of storage options and the master bedroom was enlarged along with its closet. The existing bathroom was updated. The walls dividing the kitchen, nook, and living room were removed and a great room created. The result was fantastic and more functional living space for this young couple along with a larger and more functional garage.
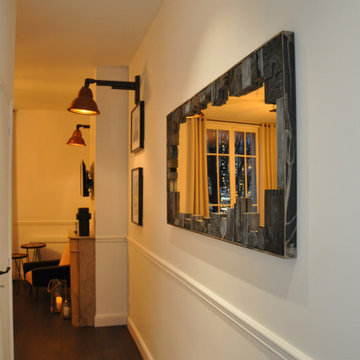
Inspiration pour une petite entrée urbaine avec un couloir, un mur blanc, parquet foncé, une porte simple, une porte blanche et un sol marron.
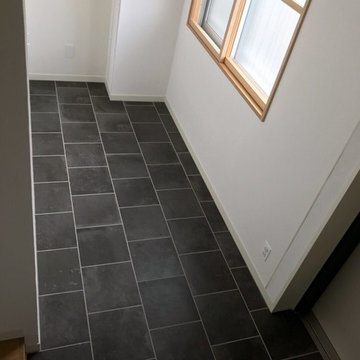
Inspiration pour une petite entrée urbaine avec un couloir, un sol en carrelage de porcelaine et un sol noir.
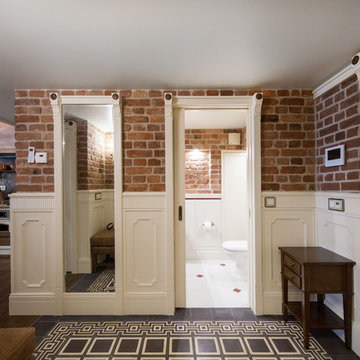
фотограф Лена Грусицкая
Réalisation d'une petite entrée urbaine avec un couloir, un mur blanc, un sol en carrelage de céramique, une porte simple, une porte blanche et un sol marron.
Réalisation d'une petite entrée urbaine avec un couloir, un mur blanc, un sol en carrelage de céramique, une porte simple, une porte blanche et un sol marron.
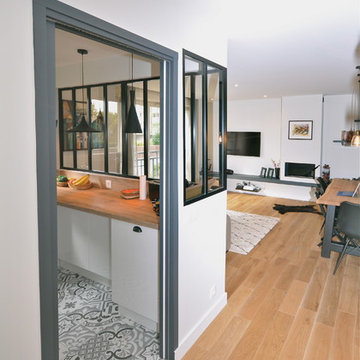
Aménagement d'une entrée industrielle de taille moyenne avec un couloir, un mur blanc, parquet clair, une porte simple, une porte grise et un sol beige.
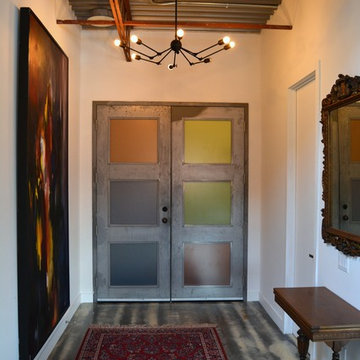
This warehouse space was transformed from an empty warehouse to this stunning Artist Live/Work studio gallery space. The existing space was an open 2500 sqft warehouse. Our client had a hand in space planning to suit her needs. South Park build 3 bedrooms at the back of the unit, added a 2 piece powder room and a main bathroom with walk-in shower and separate free standing tub. The main great room consists of galley style kitchen, open concept dining room and living room. Off the main entry the unit has a utility room with washer/dryer. There is a Kids rec room for homework and play time and finally there is a private work studio tucked behind the kitchen where music and art rehearsals and work take place.
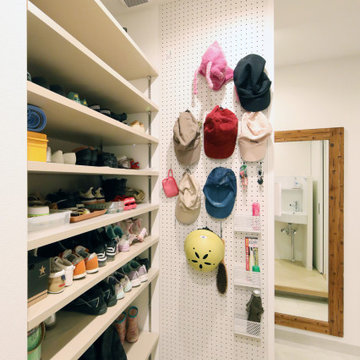
住宅部玄関ホール
Idée de décoration pour une entrée urbaine de taille moyenne avec un couloir, un mur blanc, un sol en bois brun, une porte double, une porte en bois foncé, un sol beige, un plafond en papier peint et du papier peint.
Idée de décoration pour une entrée urbaine de taille moyenne avec un couloir, un mur blanc, un sol en bois brun, une porte double, une porte en bois foncé, un sol beige, un plafond en papier peint et du papier peint.
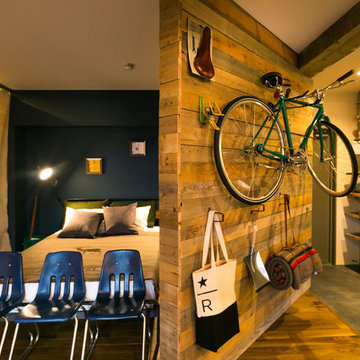
ポートランドのエースホテルがお手本のお部屋
Idées déco pour une entrée industrielle avec un couloir, un mur multicolore, sol en béton ciré, une porte simple, une porte grise et un sol gris.
Idées déco pour une entrée industrielle avec un couloir, un mur multicolore, sol en béton ciré, une porte simple, une porte grise et un sol gris.
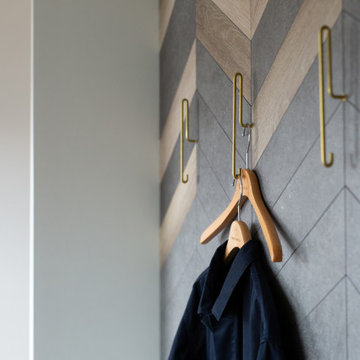
玄関に洋服や荷物を置けるスペースを設けることで、お客様が来た際、出掛ける際のひと手間が省くことできます。
Exemple d'une entrée industrielle de taille moyenne avec un couloir, un mur gris, parquet clair, un sol beige, un plafond en papier peint et du lambris.
Exemple d'une entrée industrielle de taille moyenne avec un couloir, un mur gris, parquet clair, un sol beige, un plafond en papier peint et du lambris.
Idées déco d'entrées industrielles avec un couloir
5