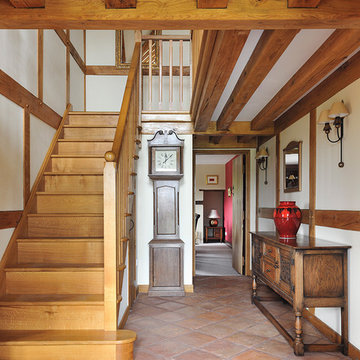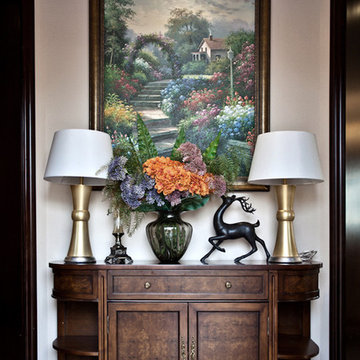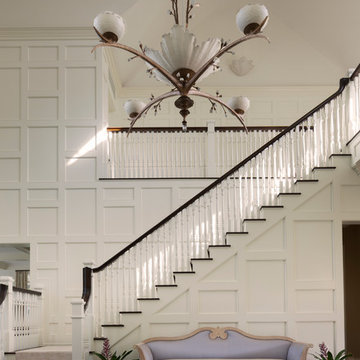Idées déco d'entrées marrons avec un mur blanc
Trier par :
Budget
Trier par:Populaires du jour
101 - 120 sur 8 199 photos
1 sur 3
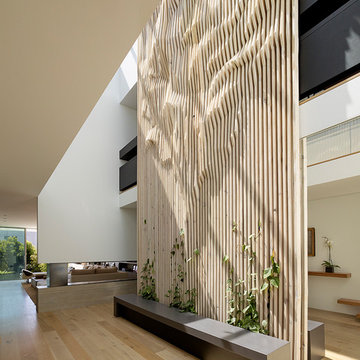
A complete gut and basement addition on a historical Joseph Esherick house in Pacific Heights. Highlights include an award-winning “green wall” consisting of rough-hewn planks that form a relief of a tree and custom furniture pieces.
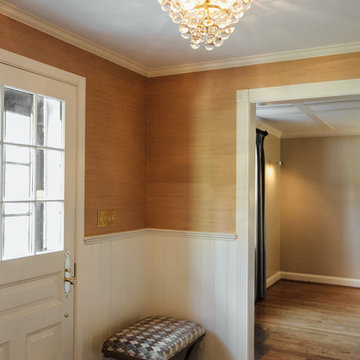
Idée de décoration pour un hall d'entrée tradition de taille moyenne avec un mur blanc, parquet clair, une porte pivot, une porte en bois foncé et un sol marron.

The owners of this New Braunfels house have a love of Spanish Colonial architecture, and were influenced by the McNay Art Museum in San Antonio.
The home elegantly showcases their collection of furniture and artifacts.
Handmade cement tiles are used as stair risers, and beautifully accent the Saltillo tile floor.
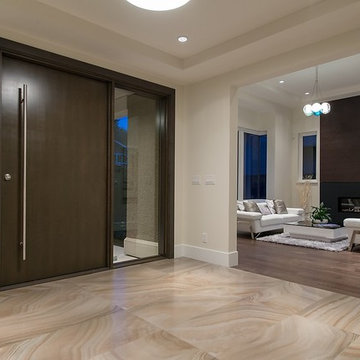
Cette photo montre un grand hall d'entrée chic avec un mur blanc, un sol en marbre, une porte pivot et une porte en bois foncé.
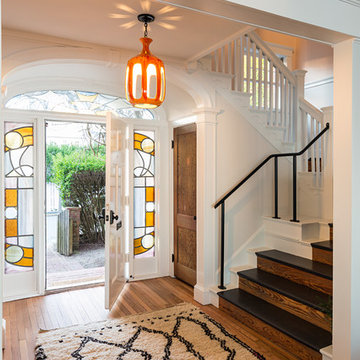
Aline Architecture / Photographer: Dan Cutrona
Idée de décoration pour un hall d'entrée tradition avec un mur blanc, un sol en bois brun, une porte simple et une porte blanche.
Idée de décoration pour un hall d'entrée tradition avec un mur blanc, un sol en bois brun, une porte simple et une porte blanche.
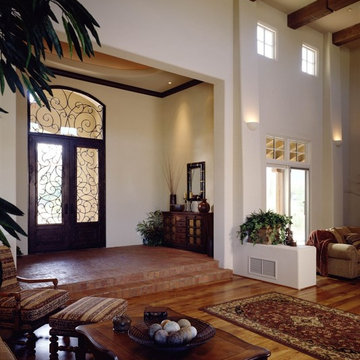
A spacious entry welcomes any guests. Tall ceilings with wood beams and natural light pouring in give a wonderful spaciousness to the entryway.
Cette photo montre une très grande porte d'entrée méditerranéenne avec un mur blanc, un sol en bois brun, une porte double et une porte noire.
Cette photo montre une très grande porte d'entrée méditerranéenne avec un mur blanc, un sol en bois brun, une porte double et une porte noire.
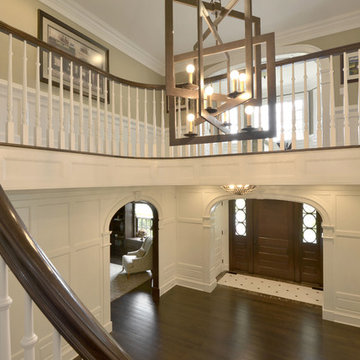
The entry was updated with wood panels to create a formal entry to the house.
Photo by: Peter Krupenye
Cette photo montre un grand hall d'entrée chic avec un mur blanc, parquet foncé, une porte simple et une porte en bois foncé.
Cette photo montre un grand hall d'entrée chic avec un mur blanc, parquet foncé, une porte simple et une porte en bois foncé.
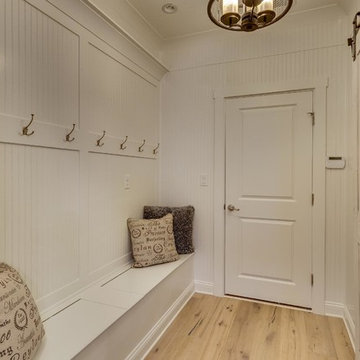
Exemple d'une entrée nature de taille moyenne avec un mur blanc, parquet clair, une porte simple et une porte blanche.
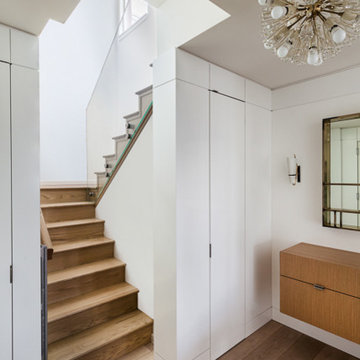
Entry- photo by Emilio Collavino.
Réalisation d'un hall d'entrée minimaliste de taille moyenne avec parquet clair et un mur blanc.
Réalisation d'un hall d'entrée minimaliste de taille moyenne avec parquet clair et un mur blanc.

When Cummings Architects first met with the owners of this understated country farmhouse, the building’s layout and design was an incoherent jumble. The original bones of the building were almost unrecognizable. All of the original windows, doors, flooring, and trims – even the country kitchen – had been removed. Mathew and his team began a thorough design discovery process to find the design solution that would enable them to breathe life back into the old farmhouse in a way that acknowledged the building’s venerable history while also providing for a modern living by a growing family.
The redesign included the addition of a new eat-in kitchen, bedrooms, bathrooms, wrap around porch, and stone fireplaces. To begin the transforming restoration, the team designed a generous, twenty-four square foot kitchen addition with custom, farmers-style cabinetry and timber framing. The team walked the homeowners through each detail the cabinetry layout, materials, and finishes. Salvaged materials were used and authentic craftsmanship lent a sense of place and history to the fabric of the space.
The new master suite included a cathedral ceiling showcasing beautifully worn salvaged timbers. The team continued with the farm theme, using sliding barn doors to separate the custom-designed master bath and closet. The new second-floor hallway features a bold, red floor while new transoms in each bedroom let in plenty of light. A summer stair, detailed and crafted with authentic details, was added for additional access and charm.
Finally, a welcoming farmer’s porch wraps around the side entry, connecting to the rear yard via a gracefully engineered grade. This large outdoor space provides seating for large groups of people to visit and dine next to the beautiful outdoor landscape and the new exterior stone fireplace.
Though it had temporarily lost its identity, with the help of the team at Cummings Architects, this lovely farmhouse has regained not only its former charm but also a new life through beautifully integrated modern features designed for today’s family.
Photo by Eric Roth
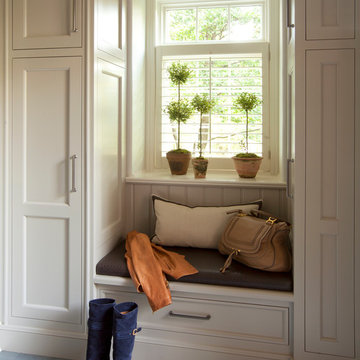
Marshall Morgan Erb Design Inc.
Photo: Nick Johnson
Idées déco pour une entrée classique avec un vestiaire et un mur blanc.
Idées déco pour une entrée classique avec un vestiaire et un mur blanc.
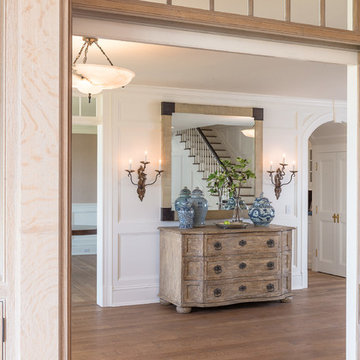
Photographed by Karol Steczkowski
Idées déco pour un hall d'entrée bord de mer avec un mur blanc et un sol en bois brun.
Idées déco pour un hall d'entrée bord de mer avec un mur blanc et un sol en bois brun.
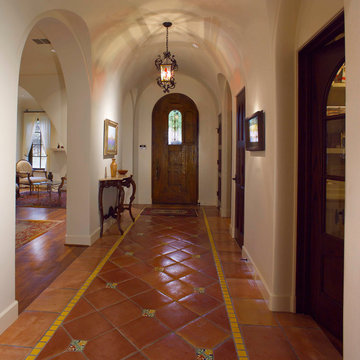
The curved ceiling entrance features a custom front door. The flooring in the hall is Saltillo Mexican tiles highlighted with hand painted tiles. The arches of the hall lead to the more public spaces of the home.
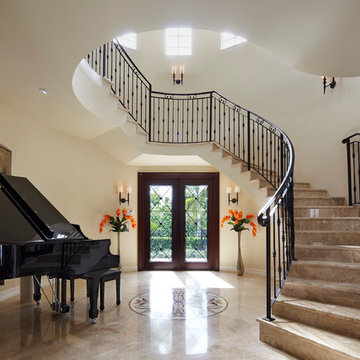
Aménagement d'un grand hall d'entrée méditerranéen avec un mur blanc, un sol en marbre, une porte double et une porte en bois foncé.
Photoographer: Russel Abraham
Architect: Swatt Miers
Aménagement d'un hall d'entrée moderne avec un mur blanc, parquet clair, une porte simple et une porte en bois foncé.
Aménagement d'un hall d'entrée moderne avec un mur blanc, parquet clair, une porte simple et une porte en bois foncé.
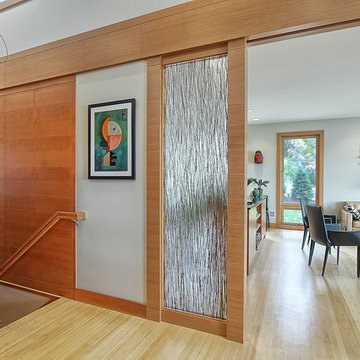
Inspiration pour une entrée design avec un couloir, un mur blanc et parquet clair.

Claustra bois pour délimiter l'entrée du séjour.
Réalisation d'un petit hall d'entrée minimaliste avec un mur blanc, un sol en carrelage de céramique, une porte simple, une porte noire et un sol gris.
Réalisation d'un petit hall d'entrée minimaliste avec un mur blanc, un sol en carrelage de céramique, une porte simple, une porte noire et un sol gris.
Idées déco d'entrées marrons avec un mur blanc
6
