Idées déco d'entrées marrons avec un mur blanc
Trier par :
Budget
Trier par:Populaires du jour
141 - 160 sur 8 199 photos
1 sur 3
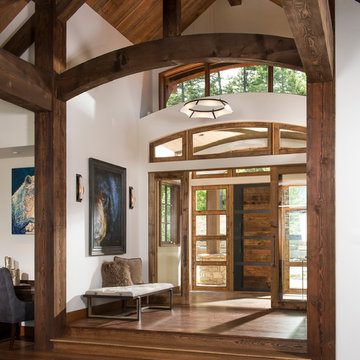
Cette photo montre un vestibule montagne avec un mur blanc, parquet foncé, une porte simple, une porte en bois foncé et un sol marron.
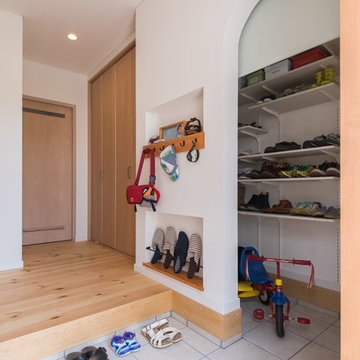
玄関脇にシューズクローク(土間収納)を設置し、靴、傘、三輪車などを仕舞っています。来客に見られないようロールスクリーンを落して目隠ししています。
Inspiration pour une entrée nordique avec un mur blanc, un couloir et un sol beige.
Inspiration pour une entrée nordique avec un mur blanc, un couloir et un sol beige.
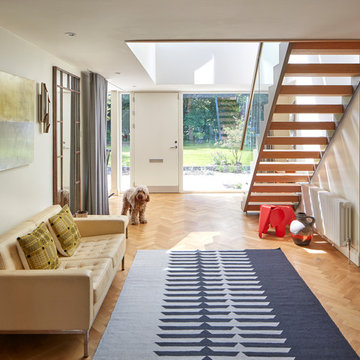
David Parmiter
Réalisation d'une entrée tradition avec un mur blanc, un sol en bois brun, une porte blanche et un sol marron.
Réalisation d'une entrée tradition avec un mur blanc, un sol en bois brun, une porte blanche et un sol marron.
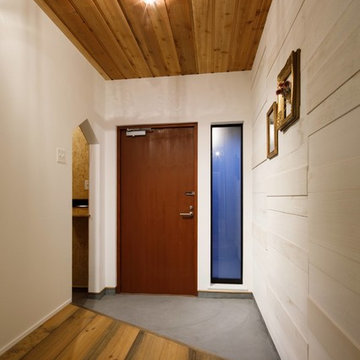
Cette image montre une entrée urbaine avec un couloir, un mur blanc, sol en béton ciré, une porte simple, une porte en bois brun et un sol gris.
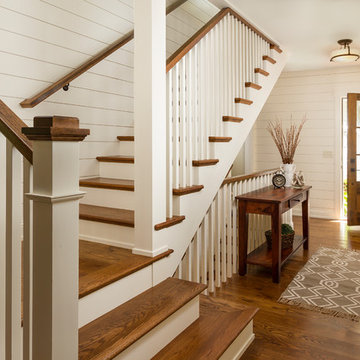
Aménagement d'un grand hall d'entrée classique avec un mur blanc, parquet foncé, une porte simple, une porte en bois foncé et un sol marron.
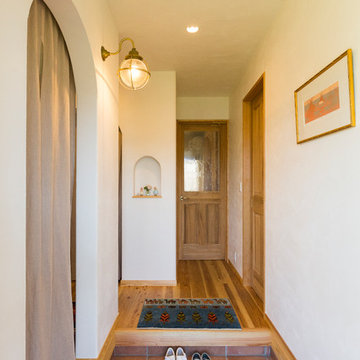
丸い照明がアクセントのシンプルな玄関
Aménagement d'une entrée montagne avec un couloir, un mur blanc, tomettes au sol et un sol marron.
Aménagement d'une entrée montagne avec un couloir, un mur blanc, tomettes au sol et un sol marron.
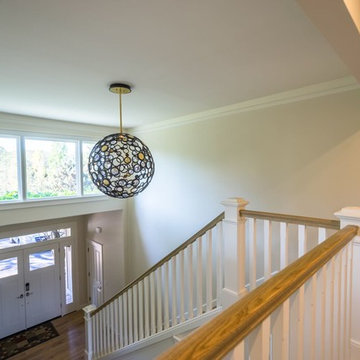
The same stairs seen from the top landing, with a modern light fixture floating above an elegant, new entry door system.
Cette image montre une grande entrée traditionnelle avec un couloir, un mur blanc, parquet clair, une porte double et une porte blanche.
Cette image montre une grande entrée traditionnelle avec un couloir, un mur blanc, parquet clair, une porte double et une porte blanche.
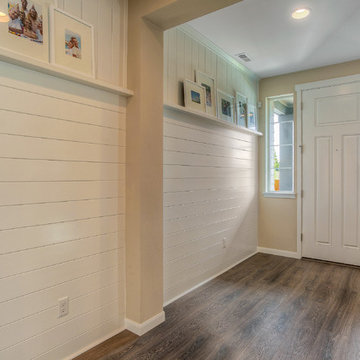
Réalisation d'une entrée craftsman avec un couloir, un mur blanc, parquet foncé, une porte simple et une porte blanche.
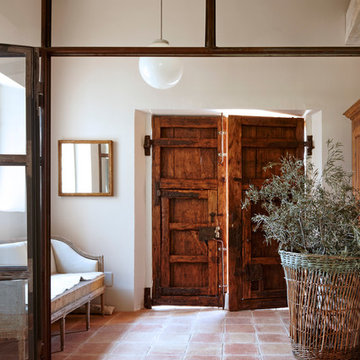
Exemple d'une entrée nature de taille moyenne avec un couloir, un mur blanc, tomettes au sol, une porte double et une porte en bois brun.
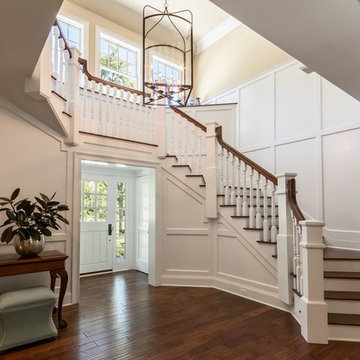
Custom sized Arc Lantern shines in the large formal foyer. The unique candle configuration omits a center stem, giving the large lantern clarity and lightness. The 48"H x 24"W Arc Lantern is classic and timeless..
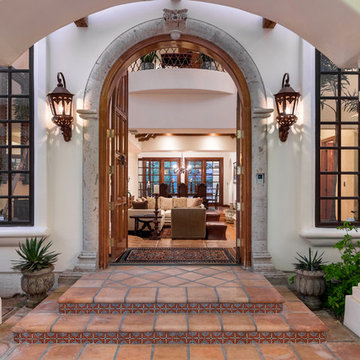
David Marquardt
Aménagement d'une porte d'entrée méditerranéenne de taille moyenne avec un mur blanc, tomettes au sol et une porte double.
Aménagement d'une porte d'entrée méditerranéenne de taille moyenne avec un mur blanc, tomettes au sol et une porte double.
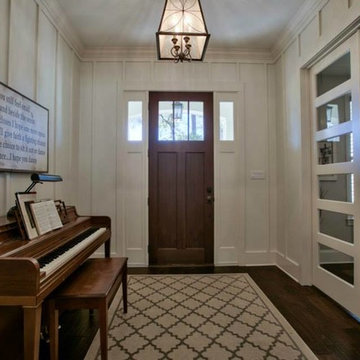
Cette photo montre une porte d'entrée bord de mer de taille moyenne avec un mur blanc, parquet foncé, une porte simple et une porte en bois foncé.
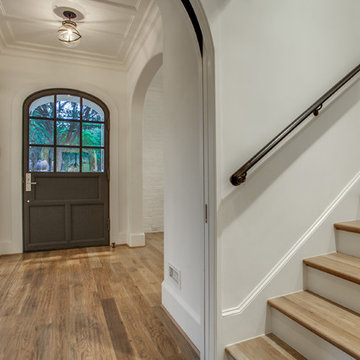
Exemple d'une entrée chic de taille moyenne avec un couloir, un mur blanc, parquet clair et une porte simple.
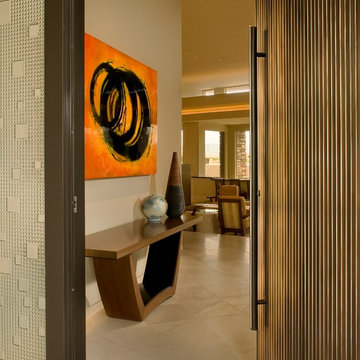
Mark Boisclair
Idées déco pour un hall d'entrée contemporain de taille moyenne avec un mur blanc, un sol en calcaire, une porte pivot et une porte métallisée.
Idées déco pour un hall d'entrée contemporain de taille moyenne avec un mur blanc, un sol en calcaire, une porte pivot et une porte métallisée.
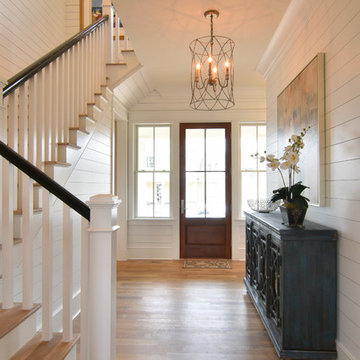
This view is looking from the dining area through the foyer, out the front door. The Mia Chandelier from GabbyHome.com is gorgeous and provides interesting shadows on the wall!
Photo by Tripp Smith Photography
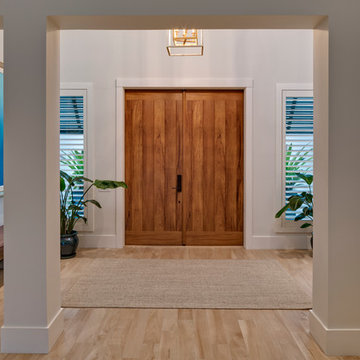
Cette photo montre un grand hall d'entrée bord de mer avec un mur blanc, un sol en carrelage de porcelaine, une porte double et une porte en bois brun.
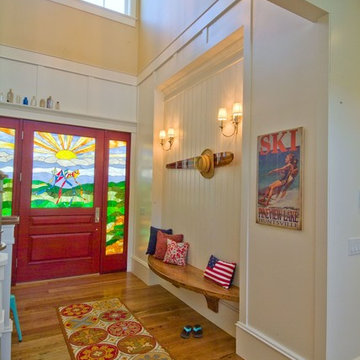
Chris Parkinson Photography
Aménagement d'un hall d'entrée classique avec un mur blanc, un sol en bois brun, une porte simple et une porte en bois brun.
Aménagement d'un hall d'entrée classique avec un mur blanc, un sol en bois brun, une porte simple et une porte en bois brun.

This Ohana model ATU tiny home is contemporary and sleek, cladded in cedar and metal. The slanted roof and clean straight lines keep this 8x28' tiny home on wheels looking sharp in any location, even enveloped in jungle. Cedar wood siding and metal are the perfect protectant to the elements, which is great because this Ohana model in rainy Pune, Hawaii and also right on the ocean.
A natural mix of wood tones with dark greens and metals keep the theme grounded with an earthiness.
Theres a sliding glass door and also another glass entry door across from it, opening up the center of this otherwise long and narrow runway. The living space is fully equipped with entertainment and comfortable seating with plenty of storage built into the seating. The window nook/ bump-out is also wall-mounted ladder access to the second loft.
The stairs up to the main sleeping loft double as a bookshelf and seamlessly integrate into the very custom kitchen cabinets that house appliances, pull-out pantry, closet space, and drawers (including toe-kick drawers).
A granite countertop slab extends thicker than usual down the front edge and also up the wall and seamlessly cases the windowsill.
The bathroom is clean and polished but not without color! A floating vanity and a floating toilet keep the floor feeling open and created a very easy space to clean! The shower had a glass partition with one side left open- a walk-in shower in a tiny home. The floor is tiled in slate and there are engineered hardwood flooring throughout.

オリジナルの製作引戸を取り付けた玄関は木のぬくもりあふれる優しい空間となりました。脇には、造り付けの造作ベンチを設置し、靴の履き替えが容易にできるように配慮しています。ベンチの横には、郵便物を屋内から取り込むことができるよう、郵便受けを設けました。
Exemple d'une porte d'entrée scandinave de taille moyenne avec un mur blanc, un sol en bois brun, une porte coulissante, une porte en bois brun, un sol beige, un plafond en papier peint et du papier peint.
Exemple d'une porte d'entrée scandinave de taille moyenne avec un mur blanc, un sol en bois brun, une porte coulissante, une porte en bois brun, un sol beige, un plafond en papier peint et du papier peint.

Inspiration pour une petite porte d'entrée design avec un mur blanc, sol en stratifié, une porte en verre et un sol beige.
Idées déco d'entrées marrons avec un mur blanc
8