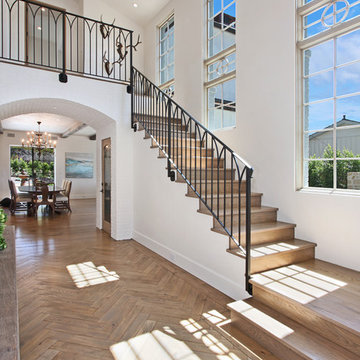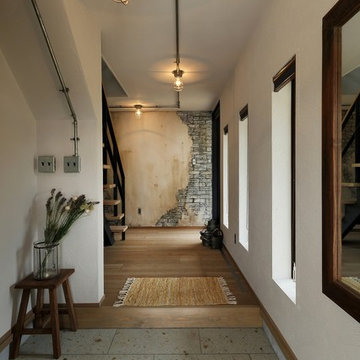Idées déco d'entrées marrons avec un mur blanc
Trier par :
Budget
Trier par:Populaires du jour
161 - 180 sur 8 199 photos
1 sur 3
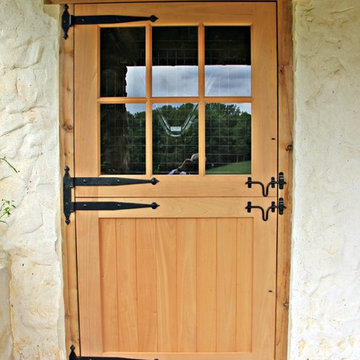
Cette image montre une entrée rustique de taille moyenne avec un vestiaire, un mur blanc, sol en béton ciré, une porte hollandaise et une porte en bois clair.

A hand carved statue of Buddha greets guests upon arrival at this luxurious contemporary home. Organic art and patterns in the custom wool area rug contribute to the Zen feeling of the room.
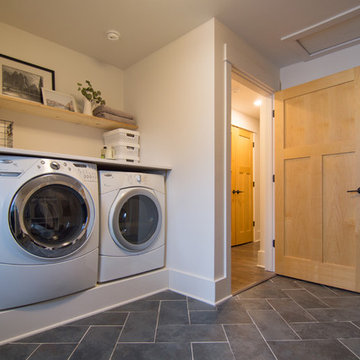
Aménagement d'une entrée campagne de taille moyenne avec un mur blanc, un sol en carrelage de porcelaine, un sol gris, un vestiaire et une porte simple.
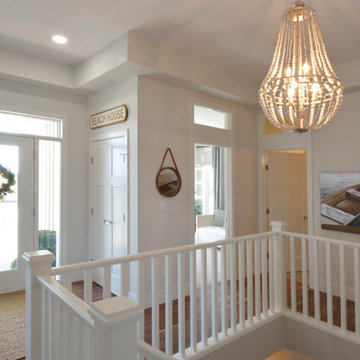
Idées déco pour un grand hall d'entrée bord de mer avec un mur blanc, un sol en bois brun, une porte simple, une porte blanche et un sol marron.
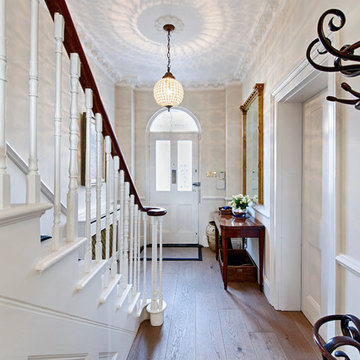
Marco Joe Fazio
Idée de décoration pour une entrée tradition de taille moyenne avec un sol en bois brun, une porte simple, une porte blanche, un couloir et un mur blanc.
Idée de décoration pour une entrée tradition de taille moyenne avec un sol en bois brun, une porte simple, une porte blanche, un couloir et un mur blanc.
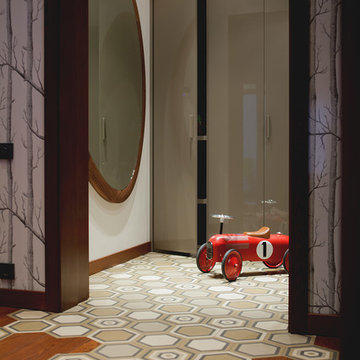
Архитектурное бюро Dacha-buro
(Петр Попов-Серебряков, Ольга Попова-Серебрякова)
Год реализации 2015
Фотограф Анна Валькова
Aménagement d'une petite entrée contemporaine avec un mur blanc et un sol en carrelage de céramique.
Aménagement d'une petite entrée contemporaine avec un mur blanc et un sol en carrelage de céramique.

Interior Design:
Anne Norton
AND interior Design Studio
Berkeley, CA 94707
Cette image montre un très grand hall d'entrée traditionnel avec un mur blanc, un sol en bois brun, une porte simple, une porte noire et un sol marron.
Cette image montre un très grand hall d'entrée traditionnel avec un mur blanc, un sol en bois brun, une porte simple, une porte noire et un sol marron.
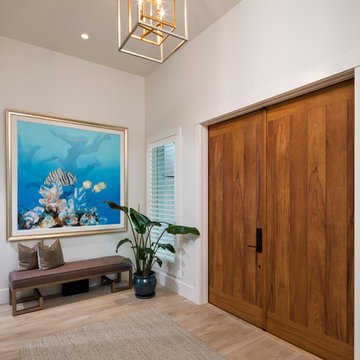
41 West Coastal Retreat Series reveals creative, fresh ideas, for a new look to define the casual beach lifestyle of Naples.
More than a dozen custom variations and sizes are available to be built on your lot. From this spacious 3,000 square foot, 3 bedroom model, to larger 4 and 5 bedroom versions ranging from 3,500 - 10,000 square feet, including guest house options.
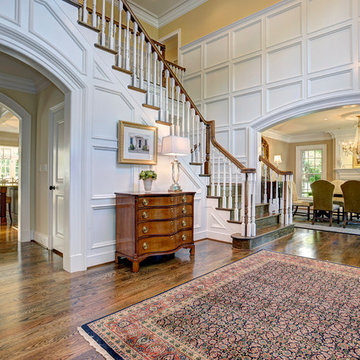
Cette image montre un grand hall d'entrée traditionnel avec un mur blanc et un sol en bois brun.
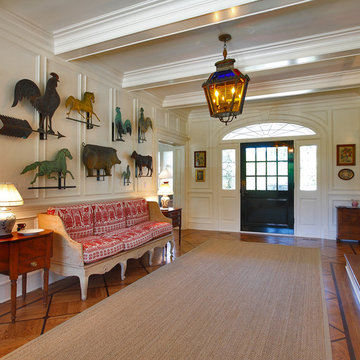
Idées déco pour un hall d'entrée classique avec un mur blanc, un sol en bois brun, une porte simple et une porte en verre.
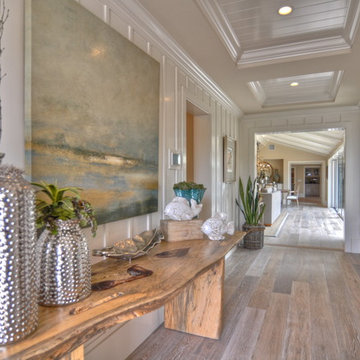
7" Engineered Wire Brushed White Oak with a Custom Stain & Finish
Cette image montre une grande entrée design avec un couloir, un mur blanc et parquet clair.
Cette image montre une grande entrée design avec un couloir, un mur blanc et parquet clair.

Custom entry door designed by Mahoney Architects, built by Liberty Valley Doors made with FSC wood - green building products. Custom designed armoire and show storage bench designed by Mahoney Architects & Interiors.

Aménagement d'un grand hall d'entrée bord de mer avec un mur blanc, parquet clair, un sol beige, un plafond voûté et du lambris de bois.
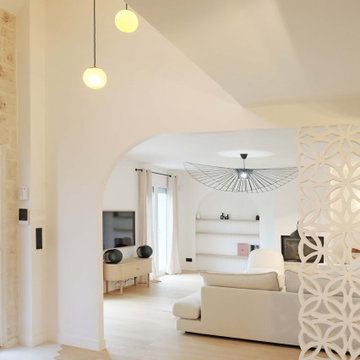
Rénovation complète d'une maison de 200m2
Idée de décoration pour un grand hall d'entrée design avec un mur blanc, parquet clair, une porte simple et une porte blanche.
Idée de décoration pour un grand hall d'entrée design avec un mur blanc, parquet clair, une porte simple et une porte blanche.

The goal for this Point Loma home was to transform it from the adorable beach bungalow it already was by expanding its footprint and giving it distinctive Craftsman characteristics while achieving a comfortable, modern aesthetic inside that perfectly caters to the active young family who lives here. By extending and reconfiguring the front portion of the home, we were able to not only add significant square footage, but create much needed usable space for a home office and comfortable family living room that flows directly into a large, open plan kitchen and dining area. A custom built-in entertainment center accented with shiplap is the focal point for the living room and the light color of the walls are perfect with the natural light that floods the space, courtesy of strategically placed windows and skylights. The kitchen was redone to feel modern and accommodate the homeowners busy lifestyle and love of entertaining. Beautiful white kitchen cabinetry sets the stage for a large island that packs a pop of color in a gorgeous teal hue. A Sub-Zero classic side by side refrigerator and Jenn-Air cooktop, steam oven, and wall oven provide the power in this kitchen while a white subway tile backsplash in a sophisticated herringbone pattern, gold pulls and stunning pendant lighting add the perfect design details. Another great addition to this project is the use of space to create separate wine and coffee bars on either side of the doorway. A large wine refrigerator is offset by beautiful natural wood floating shelves to store wine glasses and house a healthy Bourbon collection. The coffee bar is the perfect first top in the morning with a coffee maker and floating shelves to store coffee and cups. Luxury Vinyl Plank (LVP) flooring was selected for use throughout the home, offering the warm feel of hardwood, with the benefits of being waterproof and nearly indestructible - two key factors with young kids!
For the exterior of the home, it was important to capture classic Craftsman elements including the post and rock detail, wood siding, eves, and trimming around windows and doors. We think the porch is one of the cutest in San Diego and the custom wood door truly ties the look and feel of this beautiful home together.
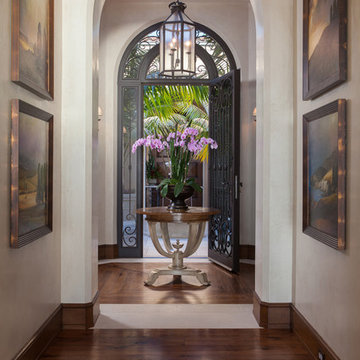
Idée de décoration pour une entrée méditerranéenne avec un couloir, un sol en bois brun, une porte simple, une porte métallisée et un mur blanc.
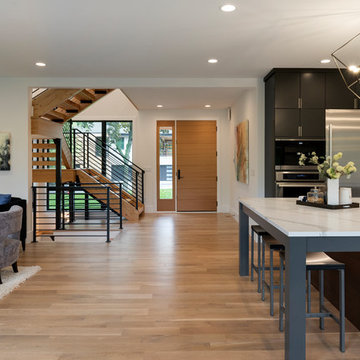
An open floor plan shows off a great view from the foyer all the way through the dining room and into the back yard. The kitchen, great room, and dining are all one space. Photos by Space Crafting
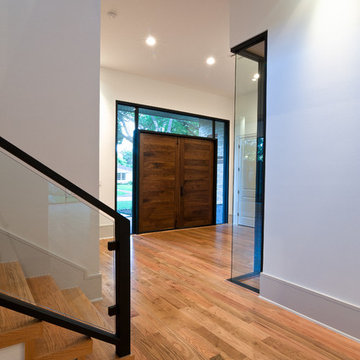
This beautiful custom home has it all with the grand double door entry, modern open layout, contemporary kitchen and lavish master suite. Light hardwood floors and white walls give an elegant art gallery feel that makes this home very warm and inviting.
Idées déco d'entrées marrons avec un mur blanc
9
