Idées déco d'entrées marrons avec un mur gris
Trier par :
Budget
Trier par:Populaires du jour
161 - 180 sur 4 464 photos
1 sur 3
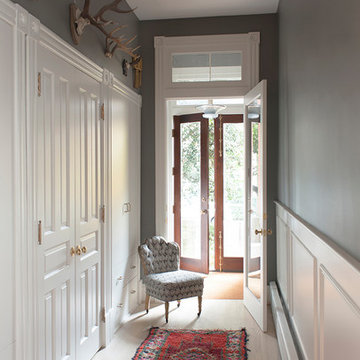
Brandon Webster
Cette photo montre un vestibule chic avec un mur gris, parquet clair, une porte double, une porte en verre et un sol beige.
Cette photo montre un vestibule chic avec un mur gris, parquet clair, une porte double, une porte en verre et un sol beige.
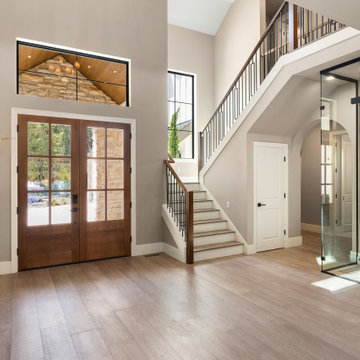
Aménagement d'un hall d'entrée moderne avec un mur gris, un sol en bois brun, une porte double et un sol marron.
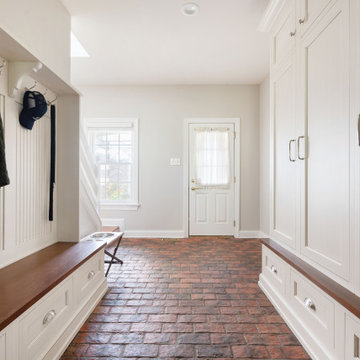
Cette image montre une entrée avec un vestiaire et un mur gris.
Réalisation d'une grande porte d'entrée minimaliste avec un mur gris, un sol en bois brun, une porte simple, une porte en verre et un sol marron.

Cette photo montre une entrée nature de taille moyenne avec un vestiaire, un mur gris, un sol en ardoise, une porte noire et un sol bleu.
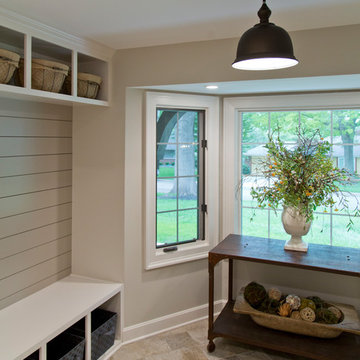
Nichole Kennelly Photography
Réalisation d'une entrée champêtre de taille moyenne avec un vestiaire, un mur gris, un sol en carrelage de céramique, une porte simple et un sol multicolore.
Réalisation d'une entrée champêtre de taille moyenne avec un vestiaire, un mur gris, un sol en carrelage de céramique, une porte simple et un sol multicolore.
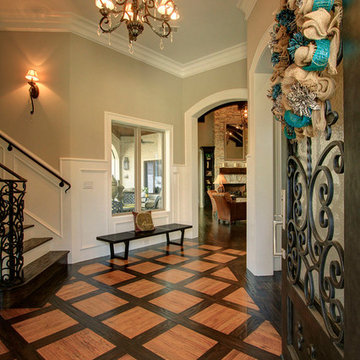
Cette image montre un hall d'entrée traditionnel avec un mur gris, un sol en bois brun, une porte simple et une porte métallisée.
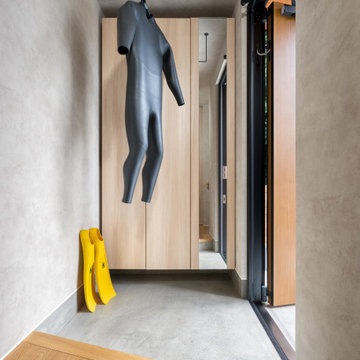
Idées déco pour une entrée moderne avec un couloir, un mur gris, une porte coulissante et une porte en bois brun.
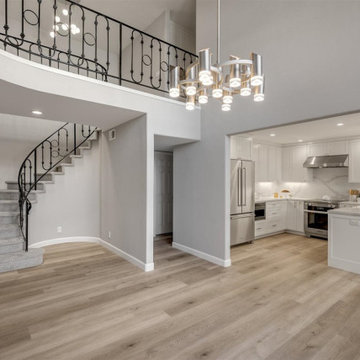
Fresh gray walls and new patterned staircase pave the way for the bold black railing, taking this entry to the next level. Custom Cabinetry compliments the LVP flooring and make this space not only stylish but practical.
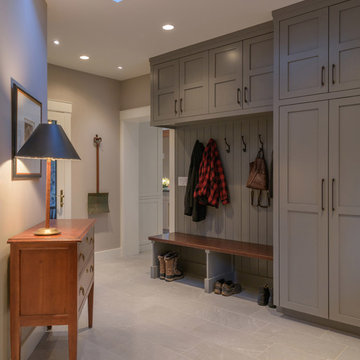
Cette photo montre une grande entrée chic avec un vestiaire, un mur gris, un sol en carrelage de porcelaine et un sol gris.
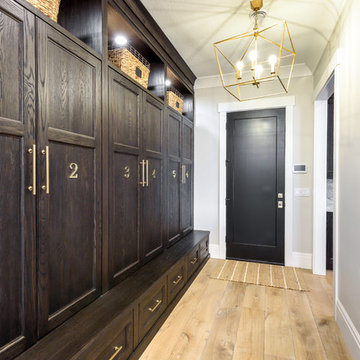
FX Home Tours
Interior Design: Osmond Design
Réalisation d'une grande entrée tradition avec un mur gris, parquet clair, un vestiaire, une porte simple, une porte noire et un sol marron.
Réalisation d'une grande entrée tradition avec un mur gris, parquet clair, un vestiaire, une porte simple, une porte noire et un sol marron.
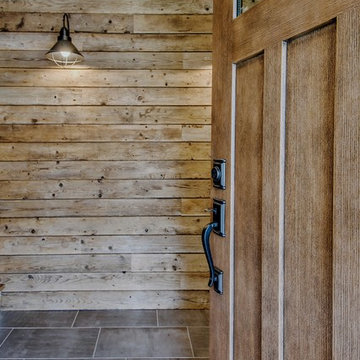
This front entry addition made use of valuable exterior space to create a larger entryway. A large closet and heated tile were great additions to this space.
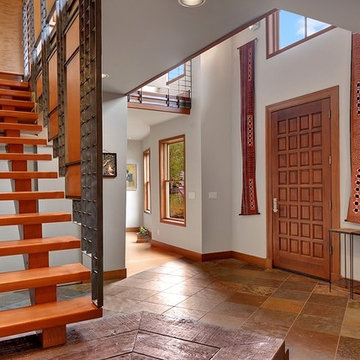
Réalisation d'un hall d'entrée design de taille moyenne avec un mur gris, un sol en ardoise, une porte simple et une porte en bois brun.
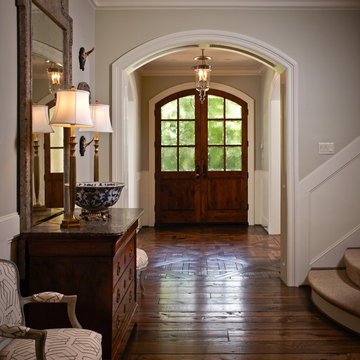
Photos by Steve Chenn
Aménagement d'un hall d'entrée classique de taille moyenne avec une porte en bois foncé, un mur gris, un sol marron, parquet foncé et une porte double.
Aménagement d'un hall d'entrée classique de taille moyenne avec une porte en bois foncé, un mur gris, un sol marron, parquet foncé et une porte double.
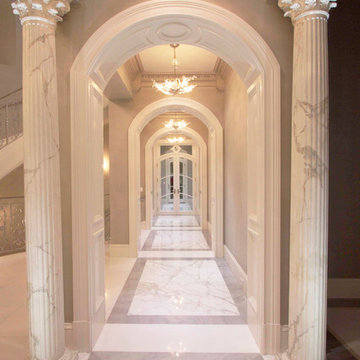
Idée de décoration pour une grande entrée tradition avec un sol blanc, un couloir, un mur gris et un sol en marbre.

Liadesign
Idées déco pour une grande entrée contemporaine avec un mur gris, parquet clair, une porte simple, une porte blanche et du papier peint.
Idées déco pour une grande entrée contemporaine avec un mur gris, parquet clair, une porte simple, une porte blanche et du papier peint.
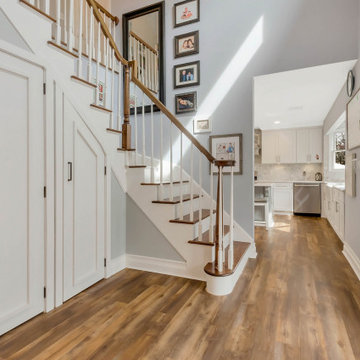
Inspiration pour un hall d'entrée traditionnel avec un mur gris, un sol en bois brun, une porte simple, une porte en verre et un sol marron.
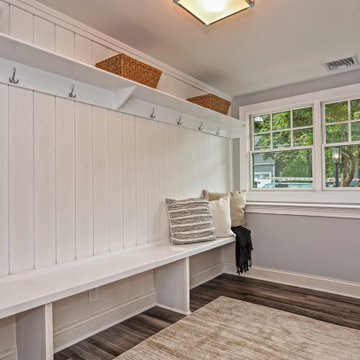
Lower level mudroom with built in bench and wall hooks with shelf. Walls painted dark gray with white trim. Laminate flooring.
Aménagement d'une entrée classique de taille moyenne avec un vestiaire, un mur gris, sol en stratifié, une porte blanche et un sol marron.
Aménagement d'une entrée classique de taille moyenne avec un vestiaire, un mur gris, sol en stratifié, une porte blanche et un sol marron.
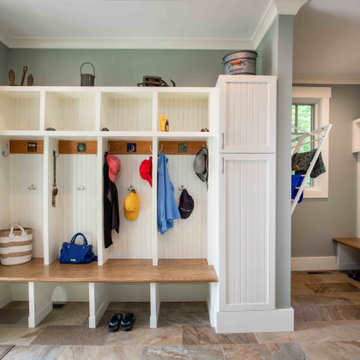
We love it when a home becomes a family compound with wonderful history. That is exactly what this home on Mullet Lake is. The original cottage was built by our client’s father and enjoyed by the family for years. It finally came to the point that there was simply not enough room and it lacked some of the efficiencies and luxuries enjoyed in permanent residences. The cottage is utilized by several families and space was needed to allow for summer and holiday enjoyment. The focus was on creating additional space on the second level, increasing views of the lake, moving interior spaces and the need to increase the ceiling heights on the main level. All these changes led for the need to start over or at least keep what we could and add to it. The home had an excellent foundation, in more ways than one, so we started from there.
It was important to our client to create a northern Michigan cottage using low maintenance exterior finishes. The interior look and feel moved to more timber beam with pine paneling to keep the warmth and appeal of our area. The home features 2 master suites, one on the main level and one on the 2nd level with a balcony. There are 4 additional bedrooms with one also serving as an office. The bunkroom provides plenty of sleeping space for the grandchildren. The great room has vaulted ceilings, plenty of seating and a stone fireplace with vast windows toward the lake. The kitchen and dining are open to each other and enjoy the view.
The beach entry provides access to storage, the 3/4 bath, and laundry. The sunroom off the dining area is a great extension of the home with 180 degrees of view. This allows a wonderful morning escape to enjoy your coffee. The covered timber entry porch provides a direct view of the lake upon entering the home. The garage also features a timber bracketed shed roof system which adds wonderful detail to garage doors.
The home’s footprint was extended in a few areas to allow for the interior spaces to work with the needs of the family. Plenty of living spaces for all to enjoy as well as bedrooms to rest their heads after a busy day on the lake. This will be enjoyed by generations to come.
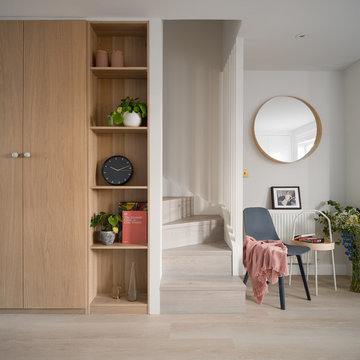
Cette photo montre un hall d'entrée scandinave avec un mur gris, parquet clair et un sol beige.
Idées déco d'entrées marrons avec un mur gris
9