Idées déco d'entrées marrons avec un mur gris
Trier par :
Budget
Trier par:Populaires du jour
101 - 120 sur 4 464 photos
1 sur 3
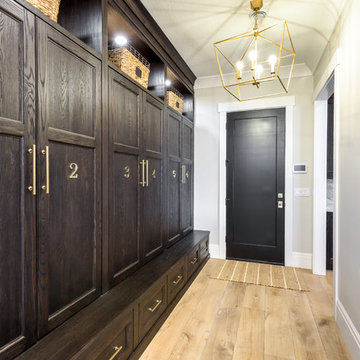
Inspiration pour une entrée traditionnelle de taille moyenne avec un vestiaire, un mur gris, parquet clair, une porte simple, une porte noire et un sol beige.
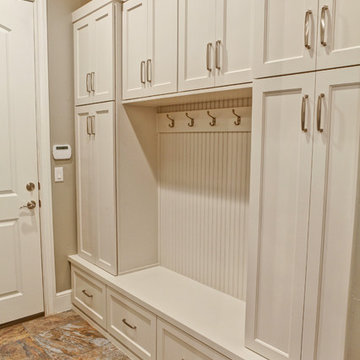
Aménagement d'une entrée classique de taille moyenne avec un vestiaire, un mur gris, une porte double, une porte noire, un sol en carrelage de porcelaine et un sol marron.
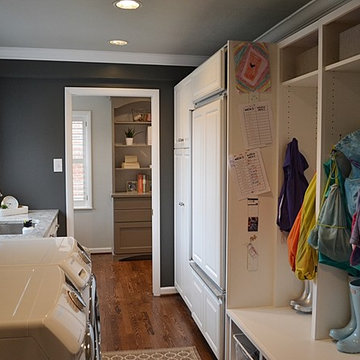
We transformed the existing kitchen into a mud room and laundry room. The refridgerator and pantry cabinets were relocated to make space for new cubbies. Base cabinets were removed to make space for the washer and dryer.
Chris Marshall
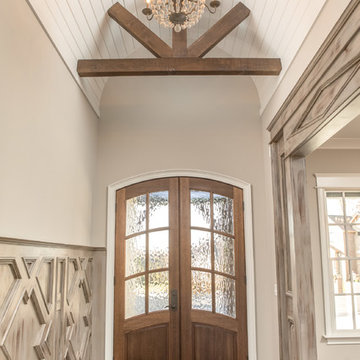
Cette image montre un hall d'entrée craftsman de taille moyenne avec un mur gris, parquet foncé, une porte double et une porte en bois foncé.
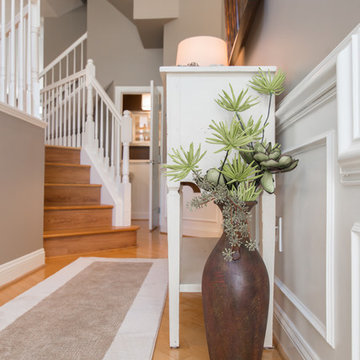
Jacqueline Binkley
Cette image montre une entrée traditionnelle avec un couloir, un mur gris et parquet clair.
Cette image montre une entrée traditionnelle avec un couloir, un mur gris et parquet clair.
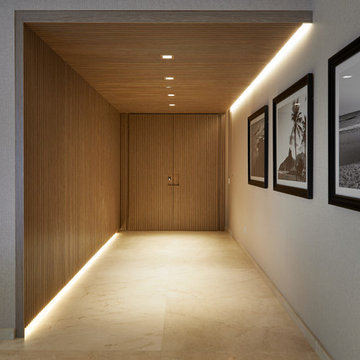
Grossman Photos
Exemple d'une porte d'entrée moderne de taille moyenne avec un mur gris, une porte double et une porte en bois clair.
Exemple d'une porte d'entrée moderne de taille moyenne avec un mur gris, une porte double et une porte en bois clair.
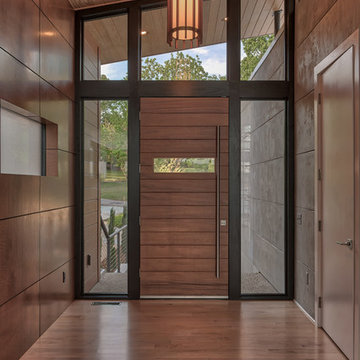
Exemple d'un hall d'entrée rétro de taille moyenne avec un mur gris, parquet clair, une porte simple et une porte en bois brun.
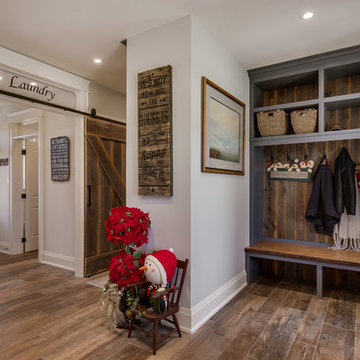
Lorenzo Yenko
Idée de décoration pour une petite entrée tradition avec un vestiaire, un mur gris, un sol en bois brun et un sol marron.
Idée de décoration pour une petite entrée tradition avec un vestiaire, un mur gris, un sol en bois brun et un sol marron.
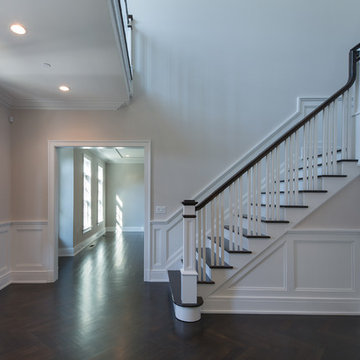
Idée de décoration pour un hall d'entrée tradition de taille moyenne avec un mur gris, parquet foncé, une porte simple et une porte en bois foncé.
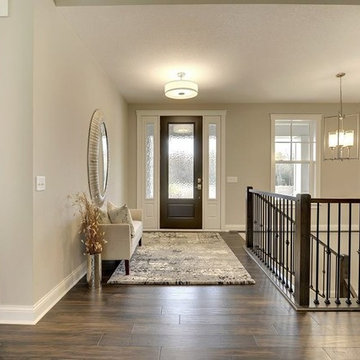
Warm up your hallways with a trendy carpet runner. This gorgeous neutral-toned design helps to tie together the space and bring back any missing warmth.
CAP Carpet & Flooring is the leading provider of flooring & area rugs in the Twin Cities. CAP Carpet & Flooring is a locally owned and operated company, and we pride ourselves on helping our customers feel welcome from the moment they walk in the door. We are your neighbors. We work and live in your community and understand your needs. You can expect the very best personal service on every visit to CAP Carpet & Flooring and value and warranties on every flooring purchase. Our design team has worked with homeowners, contractors and builders who expect the best. With over 30 years combined experience in the design industry, Angela, Sandy, Sunnie,Maria, Caryn and Megan will be able to help whether you are in the process of building, remodeling, or re-doing. Our design team prides itself on being well versed and knowledgeable on all the up to date products and trends in the floor covering industry as well as countertops, paint and window treatments. Their passion and knowledge is abundant, and we're confident you'll be nothing short of impressed with their expertise and professionalism. When you love your job, it shows: the enthusiasm and energy our design team has harnessed will bring out the best in your project. Make CAP Carpet & Flooring your first stop when considering any type of home improvement project- we are happy to help you every single step of the way.
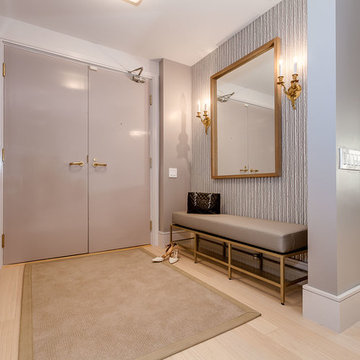
Exemple d'un hall d'entrée chic de taille moyenne avec une porte double, un mur gris, parquet clair et une porte grise.
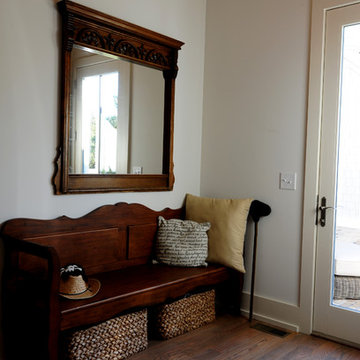
Designer: Ryan Edwards
Photo Credit: Ryan Edwards
Photo of rear entry showing the door to the Rear Terrace. This is also the entry space from the Garage.
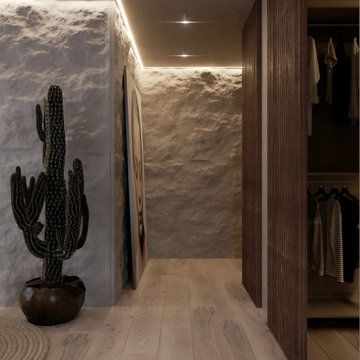
Cette photo montre une entrée de taille moyenne avec un couloir, un mur gris, parquet clair et un sol beige.

Two story entrance features mahogany entry door, winding staircase and open catwalk. Opens to beautiful two-story living room. Modern Forms Magic Pendant and Chandelier. Walnut rail, stair treads and newel posts. Plain iron balusters.
General contracting by Martin Bros. Contracting, Inc.; Architecture by Helman Sechrist Architecture; Professional photography by Marie Kinney. Images are the property of Martin Bros. Contracting, Inc. and may not be used without written permission.
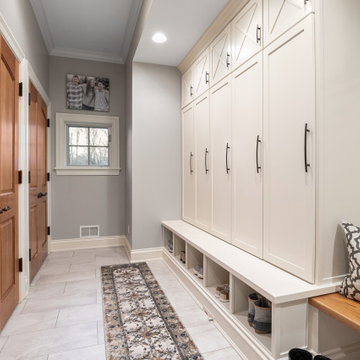
Réalisation d'une entrée tradition avec un vestiaire, un mur gris et un sol gris.
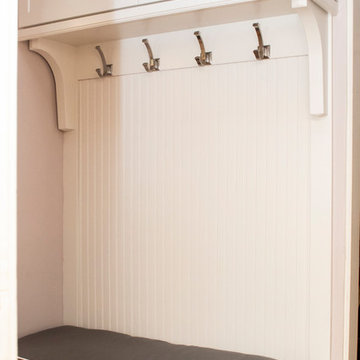
Inspiration pour une petite entrée traditionnelle avec un vestiaire, un mur gris, parquet foncé et un sol marron.
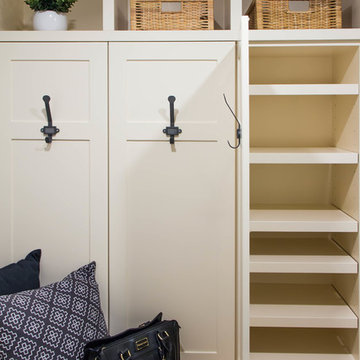
Cette image montre une petite entrée rustique avec un vestiaire, un mur gris, un sol en carrelage de porcelaine, un sol gris et une porte blanche.
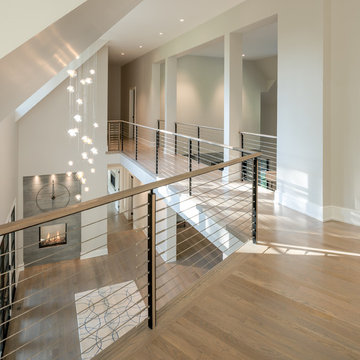
Angle Eye Photography
Inspiration pour un très grand hall d'entrée traditionnel avec un mur gris, parquet clair, une porte double, une porte noire et un sol beige.
Inspiration pour un très grand hall d'entrée traditionnel avec un mur gris, parquet clair, une porte double, une porte noire et un sol beige.
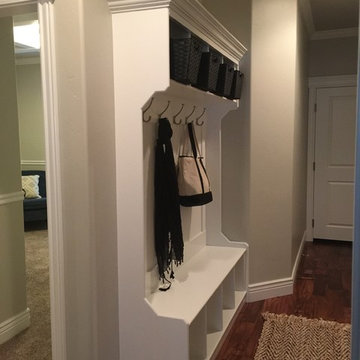
Cette image montre une petite entrée chalet avec un vestiaire, un mur gris, parquet foncé, une porte simple et une porte blanche.
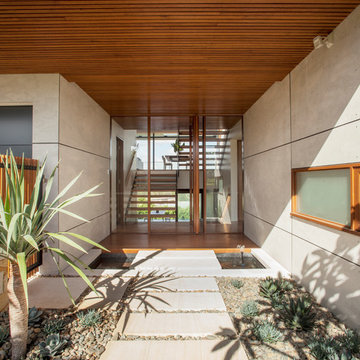
Simon Wood Photography
Réalisation d'une grande porte d'entrée design avec un mur gris, un sol en bois brun, une porte pivot, une porte en bois brun et un sol marron.
Réalisation d'une grande porte d'entrée design avec un mur gris, un sol en bois brun, une porte pivot, une porte en bois brun et un sol marron.
Idées déco d'entrées marrons avec un mur gris
6