Idées déco d'entrées marrons avec un mur gris
Trier par :
Budget
Trier par:Populaires du jour
61 - 80 sur 4 464 photos
1 sur 3

Aménagement d'une entrée classique de taille moyenne avec un vestiaire, un mur gris, un sol en carrelage de céramique, une porte double, une porte blanche et un sol beige.

Exemple d'une entrée chic avec un mur gris, une porte simple, une porte noire, un sol multicolore et boiseries.
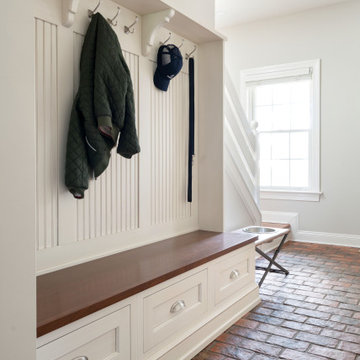
Cette photo montre une entrée chic avec un vestiaire et un mur gris.
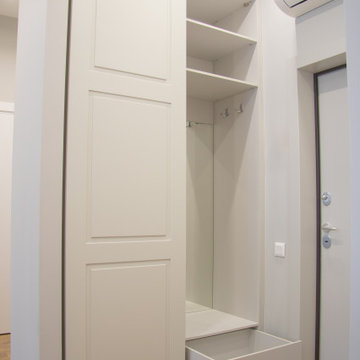
Aménagement d'une petite entrée contemporaine avec un couloir, un mur gris, un sol en carrelage de porcelaine, une porte simple, une porte jaune et un sol marron.

Exceptional custom-built 1 ½ story walkout home on a premier cul-de-sac site in the Lakeview neighborhood. Tastefully designed with exquisite craftsmanship and high attention to detail throughout.
Offering main level living with a stunning master suite, incredible kitchen with an open concept and a beautiful screen porch showcasing south facing wooded views. This home is an entertainer’s delight with many spaces for hosting gatherings. 2 private acres and surrounded by nature.
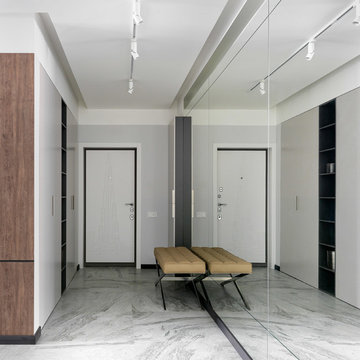
Cette image montre une porte d'entrée avec un mur gris, une porte simple, une porte blanche et un sol gris.
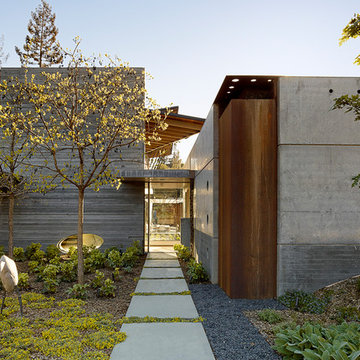
Fu-Tung Cheng, CHENG Design
• Exterior View of concrete walkway, House 7 Concrete and Wood
House 7, named the "Concrete Village Home", is Cheng Design's seventh custom home project. With inspiration of a "small village" home, this project brings in dwellings of different size and shape that support and intertwine with one another. Featuring a sculpted, concrete geological wall, pleated butterfly roof, and rainwater installations, House 7 exemplifies an interconnectedness and energetic relationship between home and the natural elements.
Photography: Matthew Millman

Mountain View Entry addition
Butterfly roof with clerestory windows pour natural light into the entry. An IKEA PAX system closet with glass doors reflect light from entry door and sidelight.
Photography: Mark Pinkerton VI360
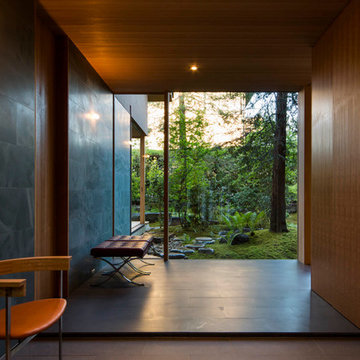
Idée de décoration pour une entrée minimaliste avec un couloir, un mur gris et un sol gris.
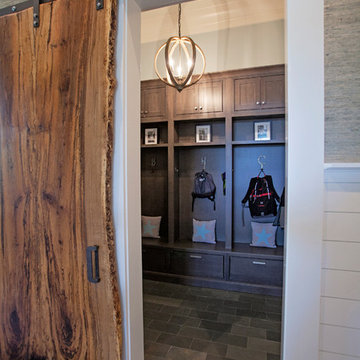
Abby Caroline Photography
Inspiration pour une grande entrée rustique avec un vestiaire, un mur gris, un sol en ardoise et une porte en bois foncé.
Inspiration pour une grande entrée rustique avec un vestiaire, un mur gris, un sol en ardoise et une porte en bois foncé.
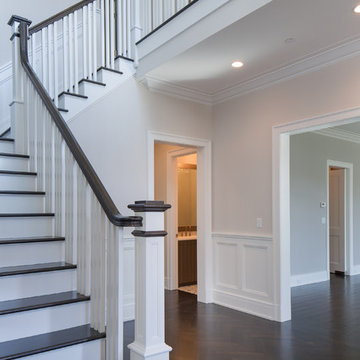
Exemple d'un hall d'entrée chic de taille moyenne avec un mur gris, parquet foncé, une porte simple et une porte en bois foncé.
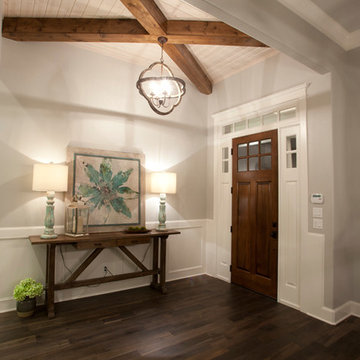
Large open foyer with shiplap ceiling under wood beams, craftsman style front door with transom, wainscoting
Idée de décoration pour un grand hall d'entrée craftsman avec un mur gris, un sol en bois brun et une porte simple.
Idée de décoration pour un grand hall d'entrée craftsman avec un mur gris, un sol en bois brun et une porte simple.
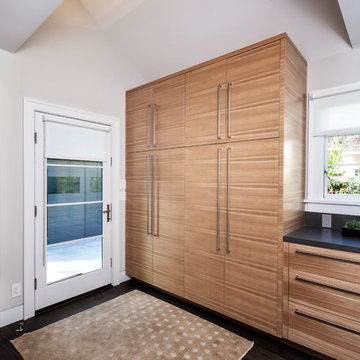
Cherie Cordellos Photography
Réalisation d'une entrée minimaliste de taille moyenne avec un vestiaire, un mur gris, parquet foncé et un sol marron.
Réalisation d'une entrée minimaliste de taille moyenne avec un vestiaire, un mur gris, parquet foncé et un sol marron.
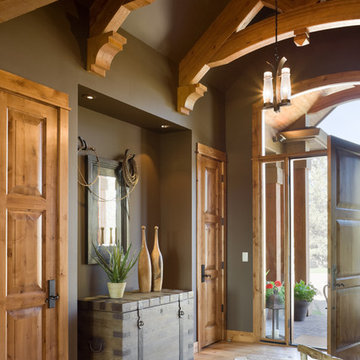
This wonderful home is photographed by Bob Greenspan
Réalisation d'une entrée chalet avec un mur gris, parquet clair et une porte en bois brun.
Réalisation d'une entrée chalet avec un mur gris, parquet clair et une porte en bois brun.

Cet appartement situé dans le XVe arrondissement parisien présentait des volumes intéressants et généreux, mais manquait de chaleur : seuls des murs blancs et un carrelage anthracite rythmaient les espaces. Ainsi, un seul maitre mot pour ce projet clé en main : égayer les lieux !
Une entrée effet « wow » dans laquelle se dissimule une buanderie derrière une cloison miroir, trois chambres avec pour chacune d’entre elle un code couleur, un espace dressing et des revêtements muraux sophistiqués, ainsi qu’une cuisine ouverte sur la salle à manger pour d’avantage de convivialité. Le salon quant à lui, se veut généreux mais intimiste, une grande bibliothèque sur mesure habille l’espace alliant options de rangements et de divertissements. Un projet entièrement sur mesure pour une ambiance contemporaine aux lignes délicates.
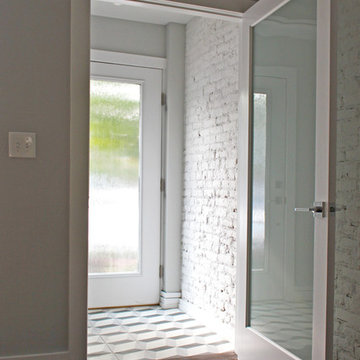
Entry vestibule with painted exposed brick, obscured full light doors, and geometric patterned cement tile flooring.
Exemple d'un petit vestibule tendance avec un mur gris, sol en béton ciré, une porte simple et une porte blanche.
Exemple d'un petit vestibule tendance avec un mur gris, sol en béton ciré, une porte simple et une porte blanche.
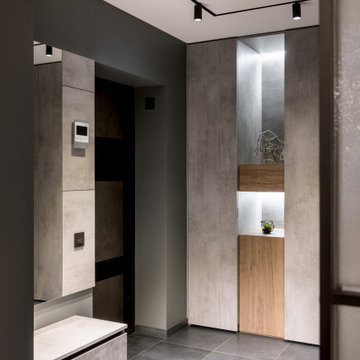
Idée de décoration pour une porte d'entrée design de taille moyenne avec un mur gris, un sol en carrelage de porcelaine, une porte simple, une porte grise et un sol noir.
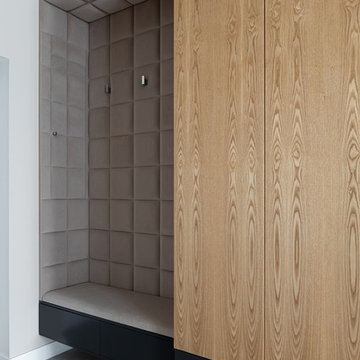
Функциональная система хранения в прихожей, залог удобства и порядка в доме. Заказчики любят порядок и лаконичность, поэтому мы предложили такое решение хранения. Шкаф состоит из 4х вместительных секций для одежды и ящиков для обуви.
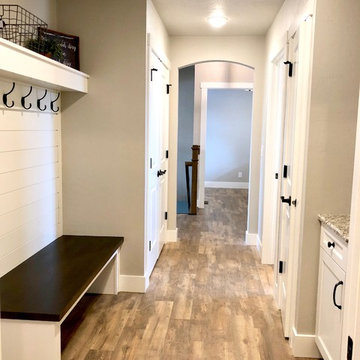
Practical mudroom space featuring a built-in locker area and catch-all
Aménagement d'une entrée contemporaine de taille moyenne avec un vestiaire, un mur gris, un sol en vinyl et un sol marron.
Aménagement d'une entrée contemporaine de taille moyenne avec un vestiaire, un mur gris, un sol en vinyl et un sol marron.
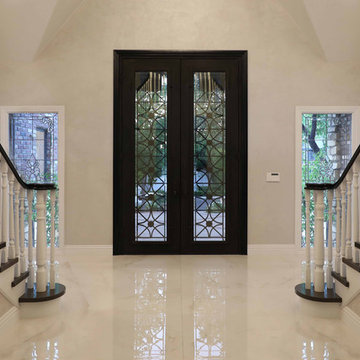
Foyer with grand staircase and custom entry & stained glass windows
Inspiration pour un grand hall d'entrée traditionnel avec un mur gris, un sol en carrelage de porcelaine, une porte double, une porte noire et un sol blanc.
Inspiration pour un grand hall d'entrée traditionnel avec un mur gris, un sol en carrelage de porcelaine, une porte double, une porte noire et un sol blanc.
Idées déco d'entrées marrons avec un mur gris
4