Idées déco d'entrées marrons avec un mur gris
Trier par:Populaires du jour
21 - 40 sur 4 464 photos

Aménagement d'une entrée classique de taille moyenne avec un vestiaire, un mur gris et du papier peint.

This 1950’s mid century ranch had good bones, but was not all that it could be - especially for a family of four. The entrance, bathrooms and mudroom lacked storage space and felt dark and dingy.
The main bathroom was transformed back to its original charm with modern updates by moving the tub underneath the window, adding in a double vanity and a built-in laundry hamper and shelves. Casework used satin nickel hardware, handmade tile, and a custom oak vanity with finger pulls instead of hardware to create a neutral, clean bathroom that is still inviting and relaxing.
The entry reflects this natural warmth with a custom built-in bench and subtle marbled wallpaper. The combined laundry, mudroom and boy's bath feature an extremely durable watery blue cement tile and more custom oak built-in pieces. Overall, this renovation created a more functional space with a neutral but warm palette and minimalistic details.
Interior Design: Casework
General Contractor: Raven Builders
Photography: George Barberis
Press: Rebecca Atwood, Rue Magazine
On the Blog: SW Ranch Master Bath Before & After
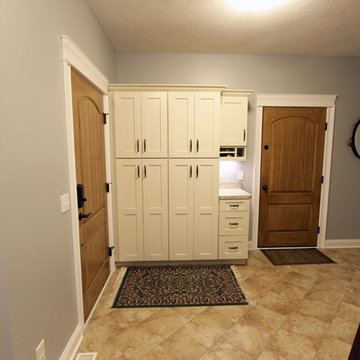
In this mud room, Waypoint Living Spaces 650F Painted Silk/Cherry Bordeaux cabinets and lockers were installed. The countertop is Wilsonart Laminate in Golden Juparana with self edge and 4” backsplash.
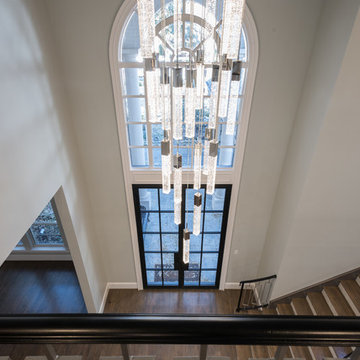
Michael Hunter Photography
Réalisation d'une grande entrée tradition avec un couloir, un mur gris, un sol en bois brun, une porte double, une porte noire et un sol marron.
Réalisation d'une grande entrée tradition avec un couloir, un mur gris, un sol en bois brun, une porte double, une porte noire et un sol marron.
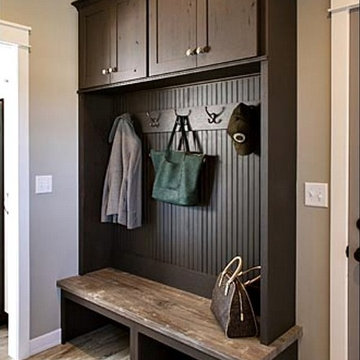
Réalisation d'une petite entrée design avec un vestiaire, un mur gris, un sol en vinyl et un sol marron.
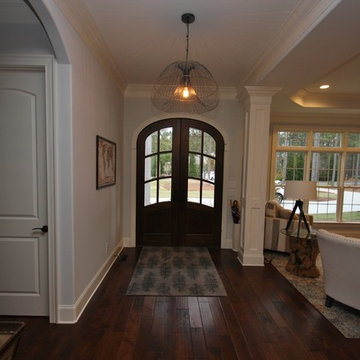
Exemple d'un hall d'entrée chic de taille moyenne avec un mur gris, parquet foncé, une porte double, une porte en bois foncé et un sol marron.
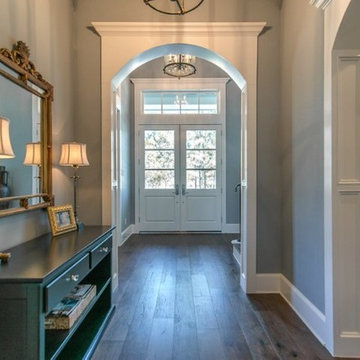
Cette photo montre une entrée craftsman de taille moyenne avec un couloir, un mur gris, parquet foncé, une porte double, une porte blanche et un sol marron.
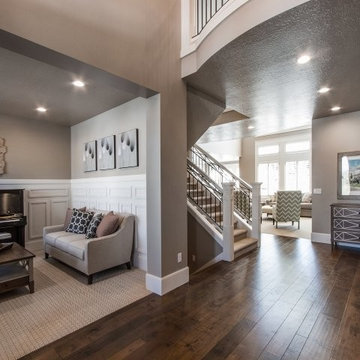
Entry and living room decor by Osmond Designs.
Aménagement d'une grande entrée classique avec un mur gris, un sol en bois brun, un couloir et une porte marron.
Aménagement d'une grande entrée classique avec un mur gris, un sol en bois brun, un couloir et une porte marron.
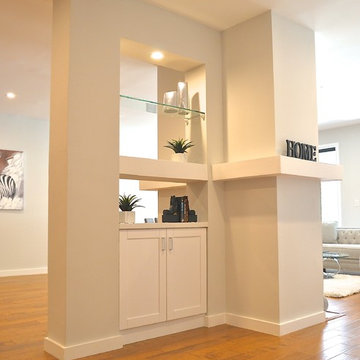
An open, 'see through' easily accessible entry with both closed and open storage. The original entry coat closet was removed in order to open up the view to the rest of the living/dining area.
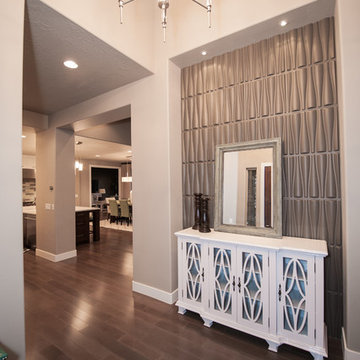
Aimee Lee Photography
Idée de décoration pour un hall d'entrée design de taille moyenne avec un mur gris, parquet foncé et un sol marron.
Idée de décoration pour un hall d'entrée design de taille moyenne avec un mur gris, parquet foncé et un sol marron.

Idée de décoration pour une porte d'entrée vintage de taille moyenne avec une porte pivot, une porte en bois clair, un mur gris, sol en béton ciré et un sol gris.

Using an 1890's black and white photograph as a reference, this Queen Anne Victorian underwent a full restoration. On the edge of the Montclair neighborhood, this home exudes classic "Painted Lady" appeal on the exterior with an interior filled with both traditional detailing and modern conveniences. The restoration includes a new main floor guest suite, a renovated master suite, private elevator, and an elegant kitchen with hearth room.
Builder: Blackstock Construction
Photograph: Ron Ruscio Photography

The functionality of the mudroom is great. The door, painted a cheery shade called “Castaway,” brings a smile to your face every time you leave. It's affectionately referred to by the homeowners as the "Smile Door."
Photo by Mike Mroz of Michael Robert Construction
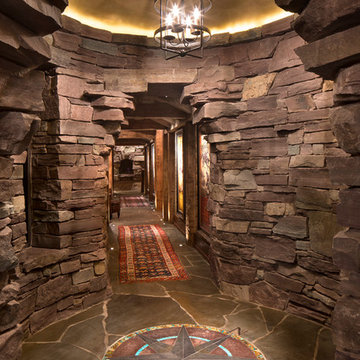
Gibeon Photography
Réalisation d'un hall d'entrée chalet avec un sol en ardoise, un sol gris et un mur gris.
Réalisation d'un hall d'entrée chalet avec un sol en ardoise, un sol gris et un mur gris.

Exemple d'un grand hall d'entrée nature avec un mur gris, un sol en bois brun, une porte double, une porte en bois foncé, un sol marron et du lambris.

Aménagement d'une petite entrée scandinave avec un couloir, un mur gris, parquet clair, une porte simple, une porte en bois brun et un sol marron.
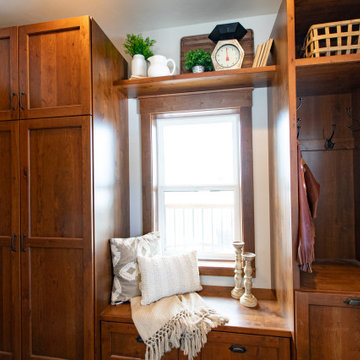
Sitting just off the kitchen, this entry boasts Medallion cabinetry that turns a small space into a repository of storage and functionality. The cabinets frame the window beautifully and provide a place to sit to prepare oneself for the elements, whatever they may be.

Réalisation d'une porte d'entrée design de taille moyenne avec un mur gris, un sol en bois brun, une porte simple, une porte en bois brun et un sol beige.

Idées déco pour une porte d'entrée classique avec une porte hollandaise, une porte en bois foncé, boiseries, un mur gris, un sol en vinyl et un sol multicolore.
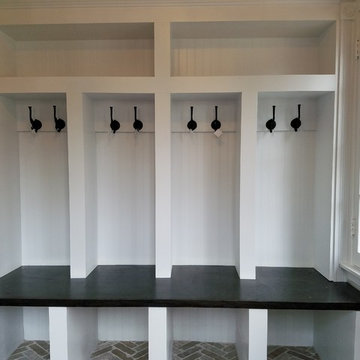
Exemple d'une grande entrée chic avec un vestiaire, un mur gris, un sol en brique et un sol multicolore.
Idées déco d'entrées marrons avec un mur gris
2