Idées déco d'entrées marrons avec un mur gris
Trier par :
Budget
Trier par:Populaires du jour
81 - 100 sur 4 464 photos
1 sur 3
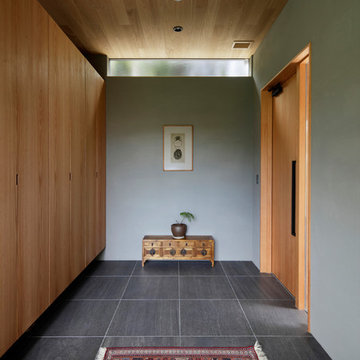
Idées déco pour une entrée asiatique avec un couloir, un mur gris, une porte simple, une porte en bois brun et un sol gris.

Pinemar, Inc. 2017 Entire House COTY award winner
Idées déco pour un vestibule victorien avec un mur gris, parquet foncé, une porte double, un sol marron et une porte noire.
Idées déco pour un vestibule victorien avec un mur gris, parquet foncé, une porte double, un sol marron et une porte noire.
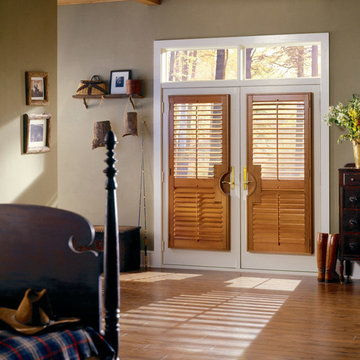
Exemple d'une porte d'entrée chic de taille moyenne avec un mur gris, un sol en bois brun, une porte double, une porte en bois brun et un sol marron.
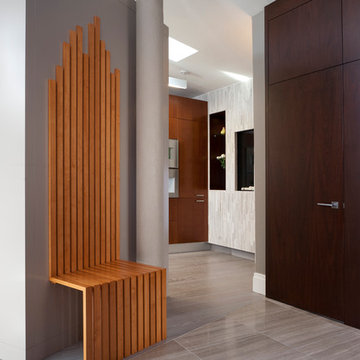
The main floor and kitchen was completely updated in this West End home.
Réalisation d'un hall d'entrée minimaliste de taille moyenne avec un mur gris, un sol en carrelage de porcelaine, une porte simple et une porte en bois foncé.
Réalisation d'un hall d'entrée minimaliste de taille moyenne avec un mur gris, un sol en carrelage de porcelaine, une porte simple et une porte en bois foncé.
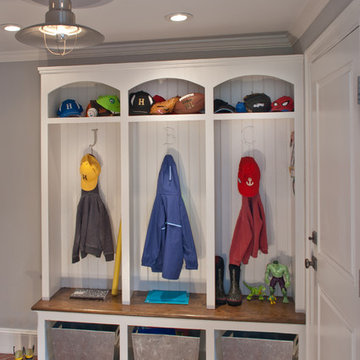
1+1 Design
Cette image montre une entrée traditionnelle de taille moyenne avec un vestiaire, un mur gris et une porte simple.
Cette image montre une entrée traditionnelle de taille moyenne avec un vestiaire, un mur gris et une porte simple.
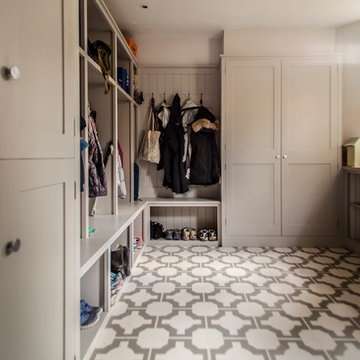
ALEXIS HAMILTON
Idée de décoration pour une entrée champêtre de taille moyenne avec un mur gris, un sol en vinyl et un sol multicolore.
Idée de décoration pour une entrée champêtre de taille moyenne avec un mur gris, un sol en vinyl et un sol multicolore.
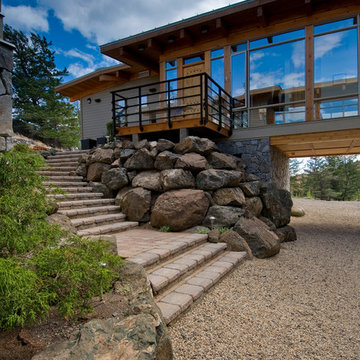
The house bridges over a swale in the land twice in the form of a C. The centre of the C is the main living area, while, together with the bridges, features floor to ceiling glazing set into a Douglas fir glulam post and beam structure. The Southern wing leads off the C to enclose the guest wing with garages below. It was important to us that the home sit quietly in its setting and was meant to have a strong connection to the land.
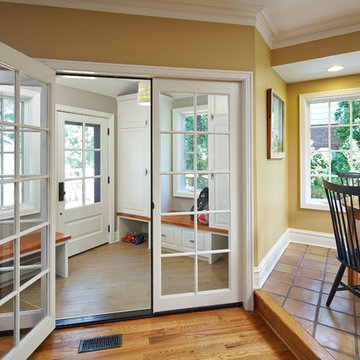
Makeover of the entire exterior of this Wilmette Home.
Addition of a Foyer and front porch / portico.
Remodeled mudroom.
Patsy McEnroe Photography
Cabinetry by Counterpoint-cabinetry-inc
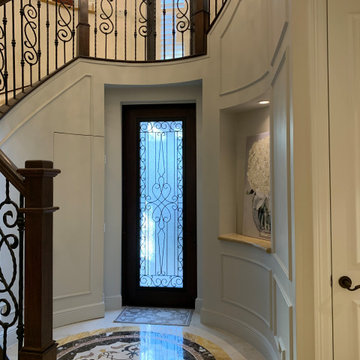
Custom Invisible curved door for under the stairs storage and trim work on the surrounding walls
Idée de décoration pour un hall d'entrée tradition de taille moyenne avec un mur gris, un sol en marbre, une porte simple, une porte en bois foncé et un sol beige.
Idée de décoration pour un hall d'entrée tradition de taille moyenne avec un mur gris, un sol en marbre, une porte simple, une porte en bois foncé et un sol beige.

Our clients were relocating from the upper peninsula to the lower peninsula and wanted to design a retirement home on their Lake Michigan property. The topography of their lot allowed for a walk out basement which is practically unheard of with how close they are to the water. Their view is fantastic, and the goal was of course to take advantage of the view from all three levels. The positioning of the windows on the main and upper levels is such that you feel as if you are on a boat, water as far as the eye can see. They were striving for a Hamptons / Coastal, casual, architectural style. The finished product is just over 6,200 square feet and includes 2 master suites, 2 guest bedrooms, 5 bathrooms, sunroom, home bar, home gym, dedicated seasonal gear / equipment storage, table tennis game room, sauna, and bonus room above the attached garage. All the exterior finishes are low maintenance, vinyl, and composite materials to withstand the blowing sands from the Lake Michigan shoreline.
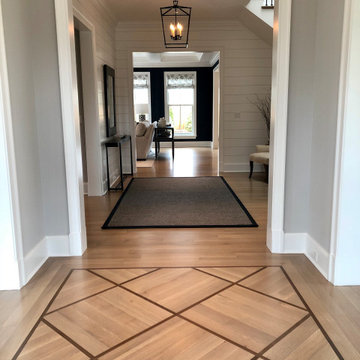
Idées déco pour un hall d'entrée campagne de taille moyenne avec un mur gris, parquet clair, une porte simple, une porte blanche et un sol noir.
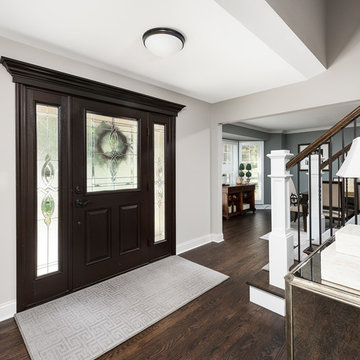
Picture Perfect House
Cette photo montre un grand hall d'entrée chic avec un mur gris, parquet foncé, une porte pivot, une porte en bois foncé et un sol marron.
Cette photo montre un grand hall d'entrée chic avec un mur gris, parquet foncé, une porte pivot, une porte en bois foncé et un sol marron.
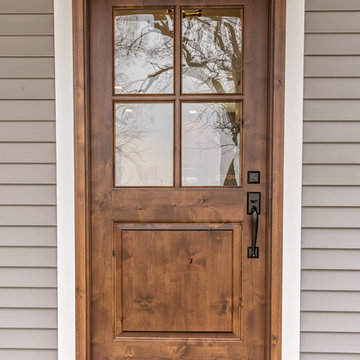
3/0 x 6/8 x 2-1/4" Custom knotty alder front door.
Swiss Woodcraft - Custom wood door provider
Photagrapyforyoubyryan - photo credit
Exemple d'une porte d'entrée nature avec un mur gris, une porte simple et une porte en bois brun.
Exemple d'une porte d'entrée nature avec un mur gris, une porte simple et une porte en bois brun.
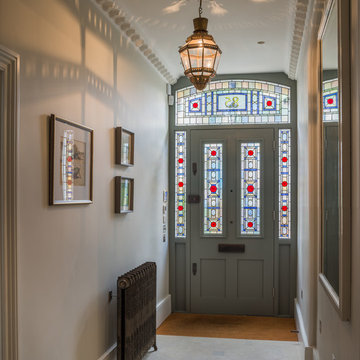
Exemple d'une entrée chic de taille moyenne avec un mur gris, un sol en carrelage de céramique, une porte simple, une porte grise et un couloir.
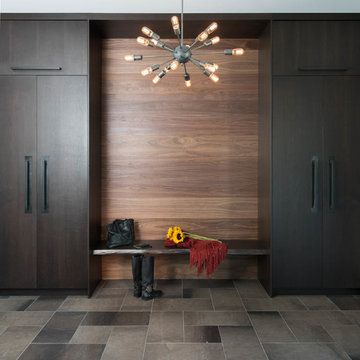
Stephani Buchman
Exemple d'un grand hall d'entrée tendance avec un mur gris, un sol en marbre, une porte simple et une porte en bois foncé.
Exemple d'un grand hall d'entrée tendance avec un mur gris, un sol en marbre, une porte simple et une porte en bois foncé.
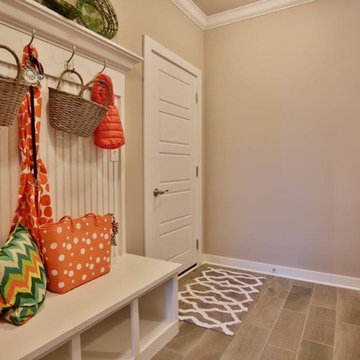
Jagoe Homes, Inc. Project: The Enclave at Glen Lakes Home. Location: Louisville, Kentucky. Site Number: EGL 40.
Aménagement d'une entrée classique de taille moyenne avec un vestiaire, un mur gris, un sol en carrelage de céramique, une porte simple, une porte blanche et un sol marron.
Aménagement d'une entrée classique de taille moyenne avec un vestiaire, un mur gris, un sol en carrelage de céramique, une porte simple, une porte blanche et un sol marron.
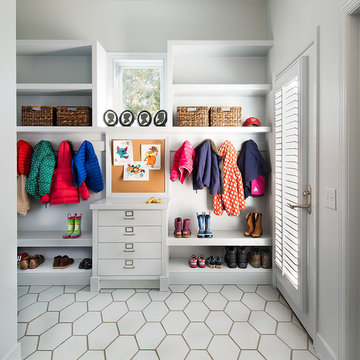
SCW Interiors
Hoachlander Davis Photography
Inspiration pour une entrée traditionnelle avec un vestiaire, un mur gris, une porte simple et une porte en verre.
Inspiration pour une entrée traditionnelle avec un vestiaire, un mur gris, une porte simple et une porte en verre.

Our clients needed more space for their family to eat, sleep, play and grow.
Expansive views of backyard activities, a larger kitchen, and an open floor plan was important for our clients in their desire for a more comfortable and functional home.
To expand the space and create an open floor plan, we moved the kitchen to the back of the house and created an addition that includes the kitchen, dining area, and living area.
A mudroom was created in the existing kitchen footprint. On the second floor, the addition made way for a true master suite with a new bathroom and walk-in closet.
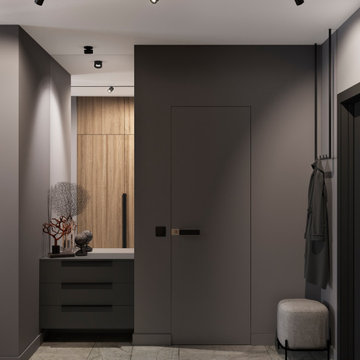
Inspiration pour une petite entrée design avec un couloir, un mur gris, un sol en carrelage de porcelaine, une porte simple, une porte noire et un sol gris.

photo by yoko inoue
Idée de décoration pour une entrée nordique de taille moyenne avec un mur gris, une porte simple, une porte en bois brun, un couloir et un sol gris.
Idée de décoration pour une entrée nordique de taille moyenne avec un mur gris, une porte simple, une porte en bois brun, un couloir et un sol gris.
Idées déco d'entrées marrons avec un mur gris
5