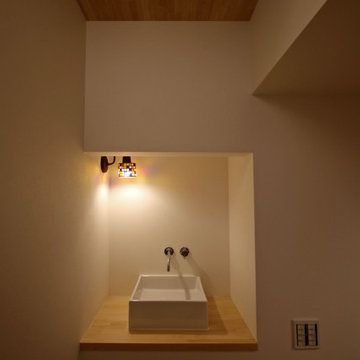Idées déco d'entrées modernes avec un couloir
Trier par :
Budget
Trier par:Populaires du jour
141 - 160 sur 2 473 photos
1 sur 3
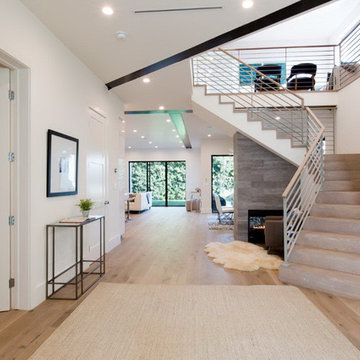
Open concept high ceiling showing the entire depth of the house from the front door. Pre-finished 8" floor complemented be travertine steps. Steel railing. Welcoming two-sided fireplace at base of steps and dining area.
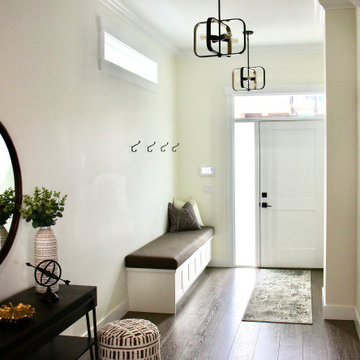
This view of the entry shows the built-in storage bench with upholstered seat cushion and beautiful oak flooring that was used throughout the space.
Aménagement d'une entrée moderne de taille moyenne avec un couloir, un mur blanc, un sol en bois brun, une porte simple, une porte blanche, un sol marron et poutres apparentes.
Aménagement d'une entrée moderne de taille moyenne avec un couloir, un mur blanc, un sol en bois brun, une porte simple, une porte blanche, un sol marron et poutres apparentes.
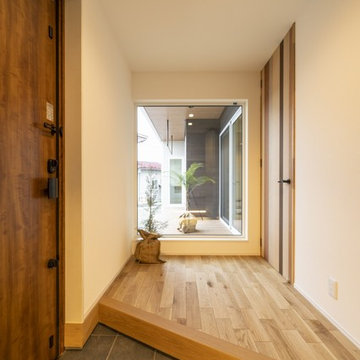
縁側に座ってビールにだだちゃ豆、ぽかぽか陽気で日光浴。
子供たちが縁側を通って畑になった野菜を収穫する。
縁側にくつろぎとたのしさを詰め込んだ暮らしを考えた。
お庭で遊んでも、お部屋で遊んでも、目の届くように。
私たち家族のためだけの、たったひとつの動線計画。
心地よい光と風を取り入れ、自然豊かな郊外で暮らす。
家族の想いが、またひとつカタチになりました。
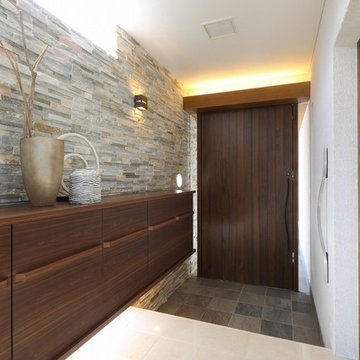
モダンリゾートスタイルの家
Réalisation d'une entrée minimaliste avec un couloir, un mur blanc, un sol en marbre, une porte simple, une porte en bois foncé et un sol blanc.
Réalisation d'une entrée minimaliste avec un couloir, un mur blanc, un sol en marbre, une porte simple, une porte en bois foncé et un sol blanc.
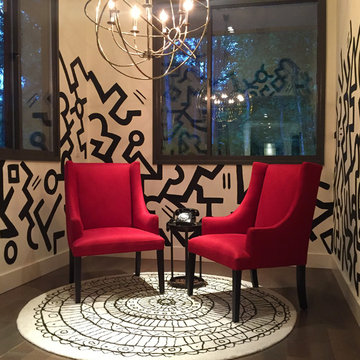
Idées déco pour une petite entrée moderne avec un couloir et un sol en bois brun.
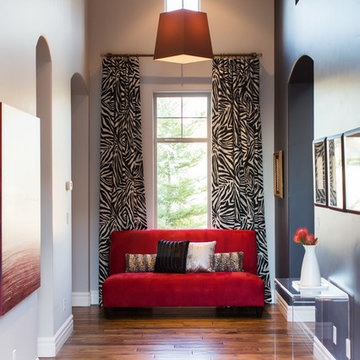
M Portraits
Cette photo montre une entrée moderne avec un couloir, un mur gris et un sol en bois brun.
Cette photo montre une entrée moderne avec un couloir, un mur gris et un sol en bois brun.
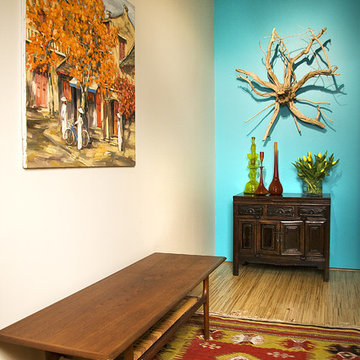
Cette image montre une entrée minimaliste de taille moyenne avec un couloir, un mur beige et parquet clair.
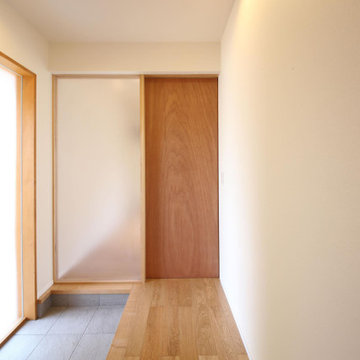
玄関ドア脇にFIX窓を設けた明るい玄関。
正面はリビングへ繋がる引戸。
木製建具には赤身の木材を使用し
素材感を際立たせる。
シンプルな白い壁と素材感の有る
木のコンビネーションが印象的。
FIXガラスは割れ防止のため
ポリカーボネート板を使用。
Idée de décoration pour une entrée minimaliste de taille moyenne avec un couloir, un mur blanc, une porte simple, une porte en bois brun, un sol gris, un sol en carrelage de porcelaine, un plafond en papier peint et du papier peint.
Idée de décoration pour une entrée minimaliste de taille moyenne avec un couloir, un mur blanc, une porte simple, une porte en bois brun, un sol gris, un sol en carrelage de porcelaine, un plafond en papier peint et du papier peint.
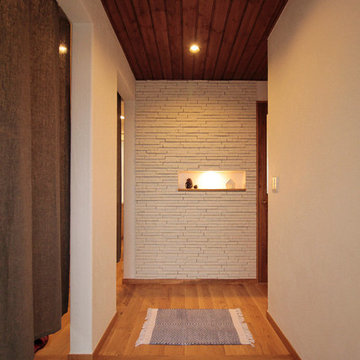
雰囲気のある板張り天井の玄関に小さなニッチが◎
Cette photo montre une entrée moderne avec un couloir, un mur blanc et parquet clair.
Cette photo montre une entrée moderne avec un couloir, un mur blanc et parquet clair.

This Entryway Table Will Be a decorative space that is mainly used to put down keys or other small items. Table with tray at bottom. Console Table
Exemple d'une petite entrée moderne en bois avec un couloir, un mur blanc, un sol en carrelage de porcelaine, une porte simple, une porte marron, un sol beige et un plafond en bois.
Exemple d'une petite entrée moderne en bois avec un couloir, un mur blanc, un sol en carrelage de porcelaine, une porte simple, une porte marron, un sol beige et un plafond en bois.
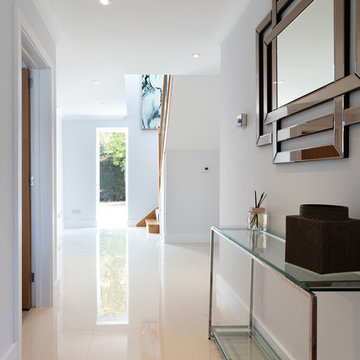
This project was to turn a dated bungalow into a modern house. The objective was to create upstairs living space with a bathroom and ensuite to master.
We installed underfloor heating throughout the ground floor and bathroom. A beautiful new oak staircase was fitted with glass balustrading. To enhance space in the ensuite we installed a pocket door. We created a custom new front porch designed to be in keeping with the new look. Finally, fresh new rendering was installed to complete the house.
This is a modern luxurious property which we are proud to showcase.
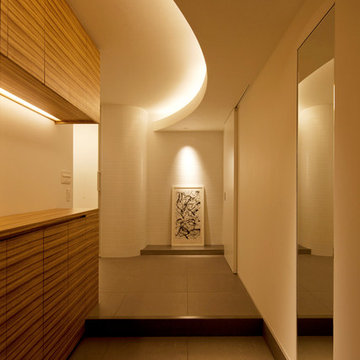
Photo:母倉知樹
Cette photo montre une grande entrée moderne avec un couloir, un mur blanc, un sol en carrelage de céramique et un sol gris.
Cette photo montre une grande entrée moderne avec un couloir, un mur blanc, un sol en carrelage de céramique et un sol gris.
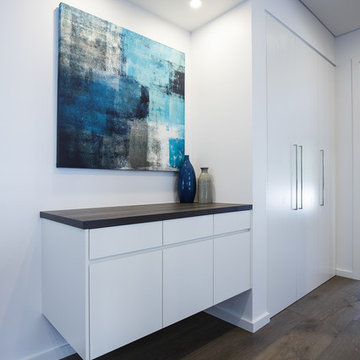
ArtImage Photography
Idées déco pour une entrée moderne de taille moyenne avec un couloir, un mur blanc, un sol en bois brun et une porte blanche.
Idées déco pour une entrée moderne de taille moyenne avec un couloir, un mur blanc, un sol en bois brun et une porte blanche.
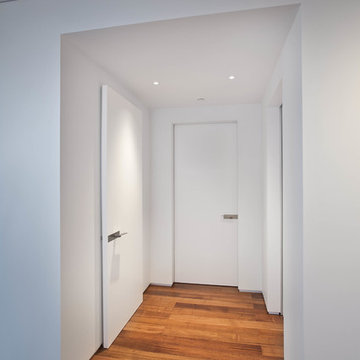
Réalisation d'une entrée minimaliste de taille moyenne avec un couloir, un mur blanc, un sol en bois brun, une porte simple, une porte blanche et un sol marron.
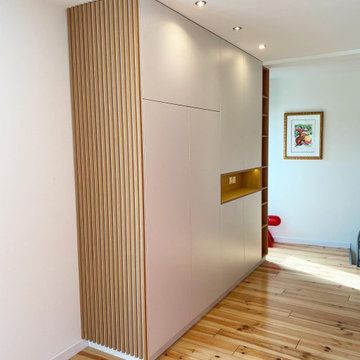
Inspiration pour une grande entrée minimaliste avec un couloir, un mur blanc, parquet clair et un sol marron.
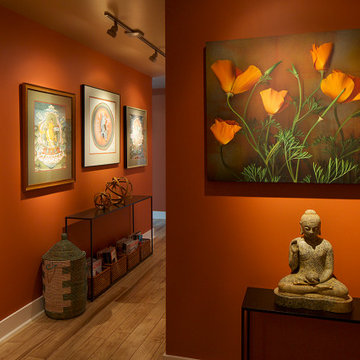
The client is a retired couple moving from the suburbs to a more urban space who want a space to reflect their modern aesthetic with the vibrancy of colors from their vacation home in Antigua, Guatemala.
Modern furniture was paired with design elements and art from Guatemala and their other global travels throughout the home for a relaxed cultural vibe.

Idée de décoration pour une entrée minimaliste de taille moyenne avec un couloir, un mur gris, sol en béton ciré, un sol gris et poutres apparentes.
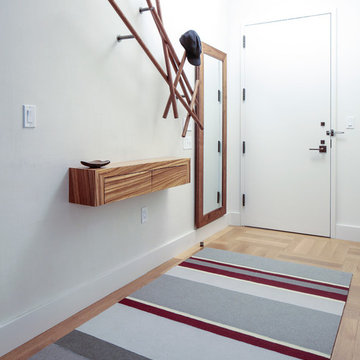
A large 2 bedroom, 2.5 bath home in New York City’s High Line area exhibits artisanal, custom furnishings throughout, creating a Mid-Century Modern look to the space. Also inspired by nature, we incorporated warm sunset hues of orange, burgundy, and red throughout the living area and tranquil blue, navy, and grey in the bedrooms. Stunning woodwork, unique artwork, and exquisite lighting can be found throughout this home, making every detail in this home add a special and customized look.
The bathrooms showcase gorgeous marble walls which contrast with the dark chevron floor tiles, gold finishes, and espresso woods.
Project Location: New York City. Project designed by interior design firm, Betty Wasserman Art & Interiors. From their Chelsea base, they serve clients in Manhattan and throughout New York City, as well as across the tri-state area and in The Hamptons.
For more about Betty Wasserman, click here: https://www.bettywasserman.com/
To learn more about this project, click here: https://www.bettywasserman.com/spaces/simply-high-line/
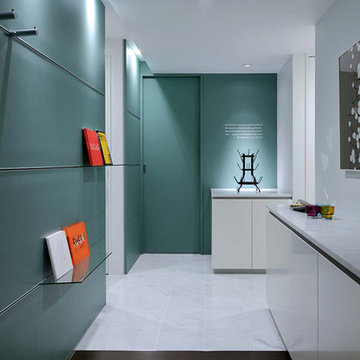
玄関は元来、客人を迎えるために花や絵を飾る美術館の展示室のような空間とも考えられます。
施主は美術館学芸員と美術史家夫妻で、インテリアの第一印象である玄関はこの家と住人を象徴するようなデザインとなっています。壁一面の棚には施主夫妻の企画した展覧会カタログや著書が展示され、また濃い緑色は十分な大きさの庭が無い小さな敷地においても豊かな自然を想起させてくれます。
Idées déco d'entrées modernes avec un couloir
8
