Idées déco d'entrées montagne avec un couloir
Trier par :
Budget
Trier par:Populaires du jour
141 - 160 sur 366 photos
1 sur 3
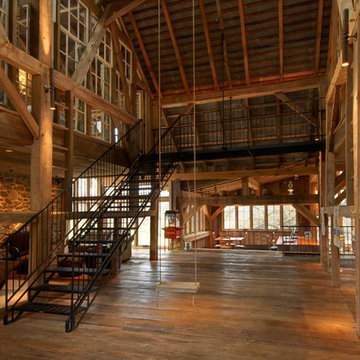
The upper portion of the barn was the original German bank barn. The flooring was removed and cleaned. All timbers were cleaned in place. additional timber bracing was added as required. A rope swing was hung from the ridge beam. The metal stair and catwalk was made locally by amish craftsman. The wall sconces on the center columns were custom made and were wired through the upper floors and into the back of the column.
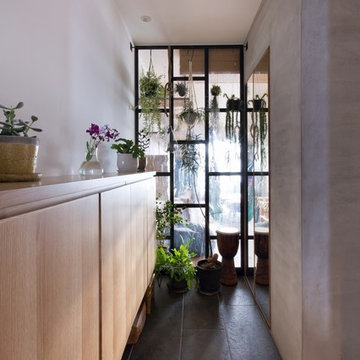
Cette photo montre une entrée montagne de taille moyenne avec un couloir, un mur blanc, un sol en bois brun, une porte simple, une porte en bois clair et un sol beige.
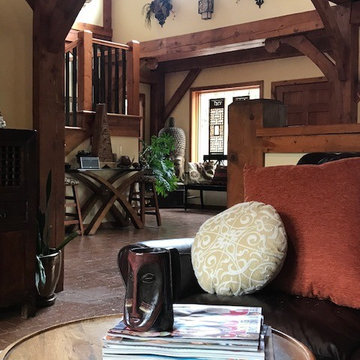
Réalisation d'une grande entrée chalet avec un couloir, un mur beige, un sol en brique et un sol marron.
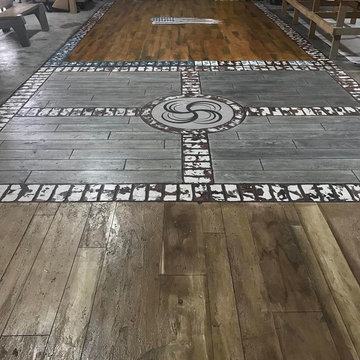
Inspiration pour une entrée chalet de taille moyenne avec un couloir et un sol en bois brun.
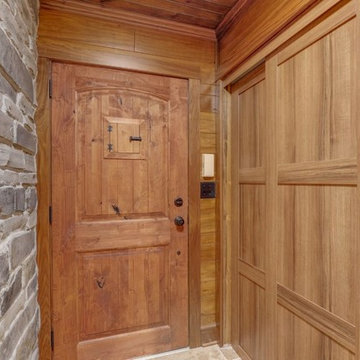
This cozy and rustic garage entrance showcases the Quarry Mill's Charcoal Canyon natural thin stone veneer. Charcoal Canyon will bring a variety of grays, whites, and black tones to your project. The lighter colors have bands of color that add dimension to the various sized stones. The irregular shaped stones are mostly rectangular with squared ends will work well for any sized project. This stone is great for accent walls, fireplace surrounds and exterior accents. The variety of textures and stone colors also make Charcoal Canyon complimentary to modern décor. Electronics, appliances, and other modern accessories will all blend well with this stone.

Design is often more about architecture than it is about decor. We focused heavily on embellishing and highlighting the client's fantastic architectural details in the living spaces, which were widely open and connected by a long Foyer Hallway with incredible arches and tall ceilings. We used natural materials such as light silver limestone plaster and paint, added rustic stained wood to the columns, arches and pilasters, and added textural ledgestone to focal walls. We also added new chandeliers with crystal and mercury glass for a modern nudge to a more transitional envelope. The contrast of light stained shelves and custom wood barn door completed the refurbished Foyer Hallway.
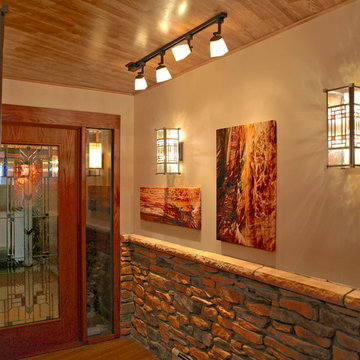
Cette image montre une entrée chalet de taille moyenne avec un couloir, un mur beige, un sol en bois brun, une porte simple, une porte en verre et un sol marron.
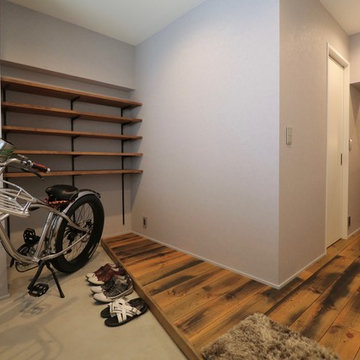
天然素材と室内窓が創る空間
Aménagement d'une entrée montagne avec un couloir, sol en béton ciré et un sol gris.
Aménagement d'une entrée montagne avec un couloir, sol en béton ciré et un sol gris.
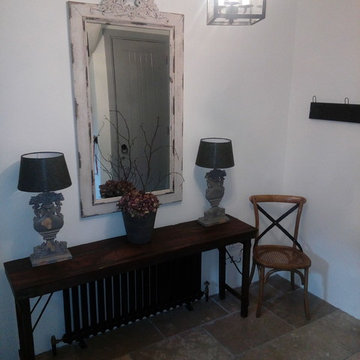
This distressed console table, which began life in the Amsterdam Flower Markets, creates a feeling of intrigue in the entrance hall. It is not what you expect so you want to see more! The narrow mid-centrury lamps work well as they maximize space on the table while the French-style mirror gives depth and a sense of opulence to the hallway. Take your shoes off while sitting on the x-baked chair & hang your coat on the industrial style hooks, leave the outdoors outside and come inside to the homely interiors within.
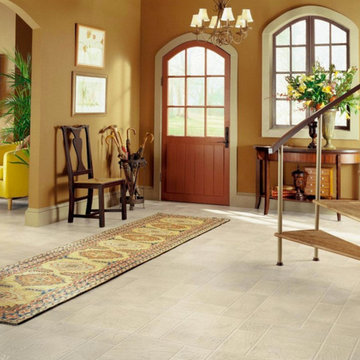
Idée de décoration pour une entrée chalet de taille moyenne avec un couloir, un mur blanc, sol en béton ciré, une porte double, une porte en bois foncé et un sol beige.
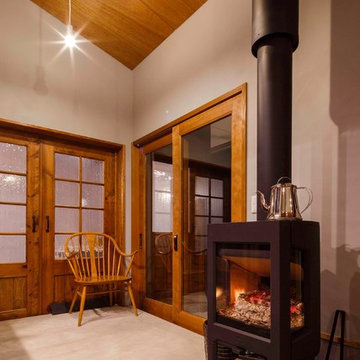
アンティークの扉との相性もいいです。 Photo:Hirofumi Imanishi
Cette photo montre une entrée montagne de taille moyenne avec un couloir, un mur gris, sol en béton ciré, une porte coulissante, une porte en bois brun et un sol gris.
Cette photo montre une entrée montagne de taille moyenne avec un couloir, un mur gris, sol en béton ciré, une porte coulissante, une porte en bois brun et un sol gris.
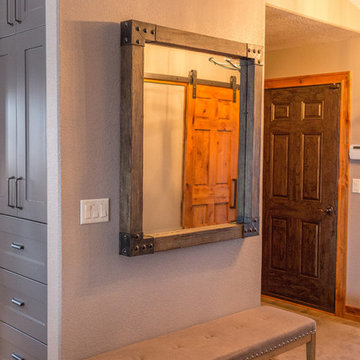
Hardwood, Mirror and Bench purchased and installed by Bridget's Room.
Cette photo montre une entrée montagne avec un couloir, un mur beige, parquet clair, une porte simple, une porte en bois foncé et un sol beige.
Cette photo montre une entrée montagne avec un couloir, un mur beige, parquet clair, une porte simple, une porte en bois foncé et un sol beige.
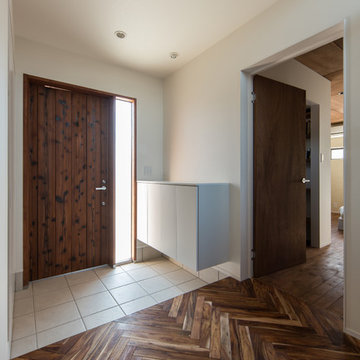
Photo:笹の倉舎/笹倉洋平
Réalisation d'une entrée chalet de taille moyenne avec un couloir, un mur blanc, une porte simple, une porte en bois brun et un sol blanc.
Réalisation d'une entrée chalet de taille moyenne avec un couloir, un mur blanc, une porte simple, une porte en bois brun et un sol blanc.
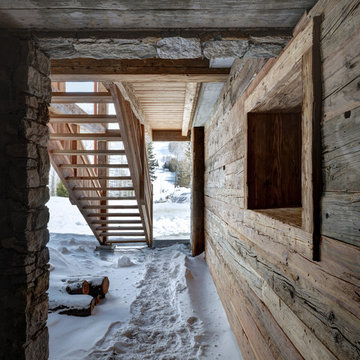
Idée de décoration pour une grande entrée chalet avec un couloir, un mur multicolore, une porte simple et une porte en bois clair.
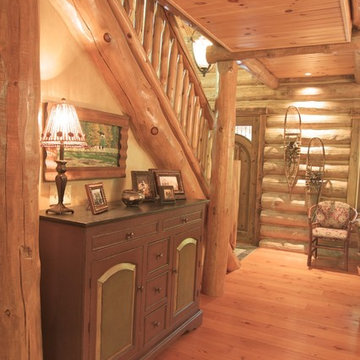
Cette image montre une entrée chalet de taille moyenne avec un couloir, un mur marron, un sol en bois brun, une porte simple et une porte en bois brun.
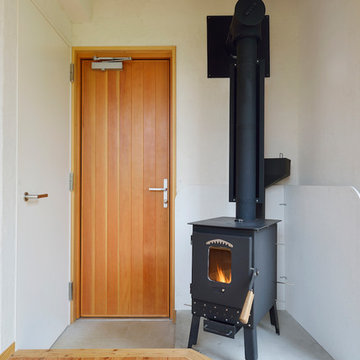
写真:大槻茂
建物の耐震補強を行い、トリプルガラスや高性能木製サッシ、高い断熱性能など、建物の温熱環境も大幅に改善した。夏の日射遮蔽や通風の確保、冬の太陽熱の取り込みと床下空間の活用などに配慮しながら、国産材(スギやカラマツ)を構造や仕上げに活用し、ワークショップで珪藻土を仲間と仕上げるなど、人と環境に優しい、高性能な建物「えねこや(エネルギーの小屋)六曜舎」ができました。
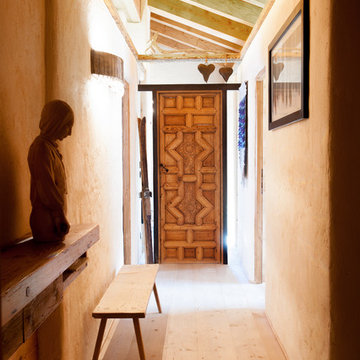
Exemple d'une entrée montagne avec parquet clair, un couloir, un mur beige et une porte en bois brun.
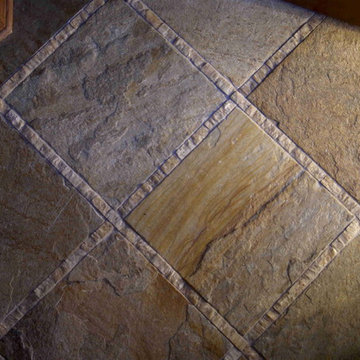
Cette photo montre une grande entrée montagne avec un couloir et un sol en ardoise.
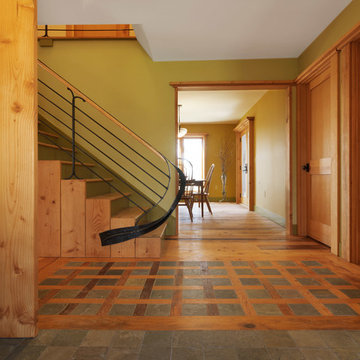
Photography by Susan Teare
Idée de décoration pour une grande entrée chalet avec un couloir, un mur vert, un sol en ardoise, une porte simple et une porte en verre.
Idée de décoration pour une grande entrée chalet avec un couloir, un mur vert, un sol en ardoise, une porte simple et une porte en verre.
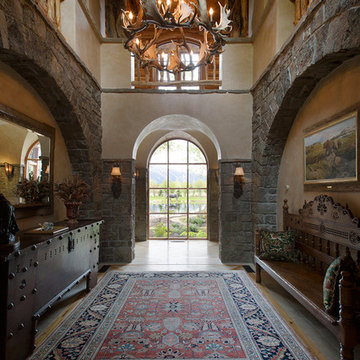
Entry way
Aménagement d'une entrée montagne de taille moyenne avec un couloir, un mur beige, un sol en marbre et un sol beige.
Aménagement d'une entrée montagne de taille moyenne avec un couloir, un mur beige, un sol en marbre et un sol beige.
Idées déco d'entrées montagne avec un couloir
8