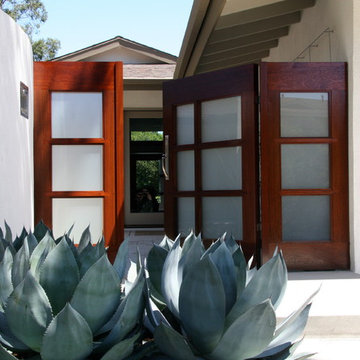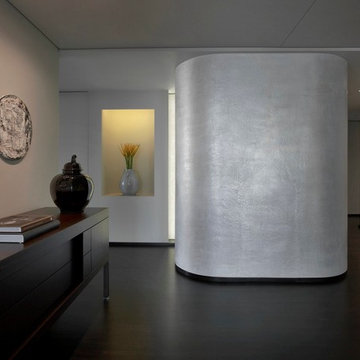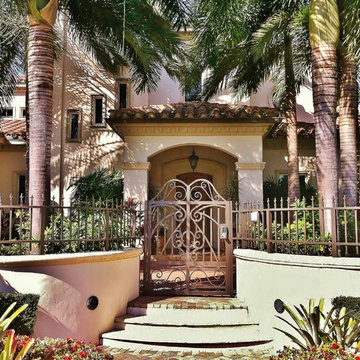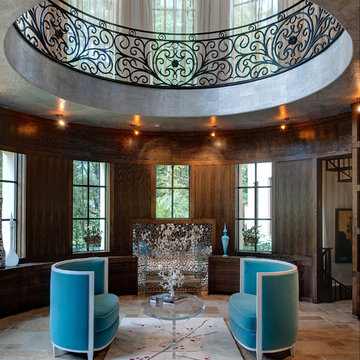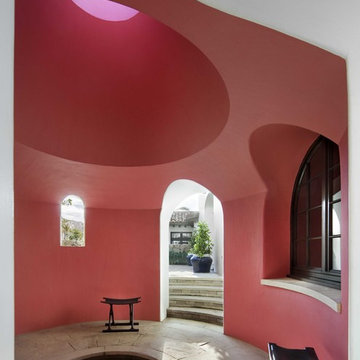Idées déco d'entrées
Trier par :
Budget
Trier par:Populaires du jour
21 - 40 sur 53 photos
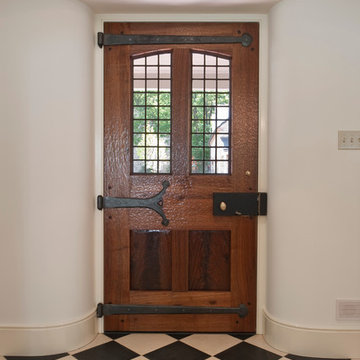
Photo by Angle Eye Photography.
Idée de décoration pour une porte d'entrée champêtre avec un mur blanc, une porte simple, une porte en bois foncé et un sol en marbre.
Idée de décoration pour une porte d'entrée champêtre avec un mur blanc, une porte simple, une porte en bois foncé et un sol en marbre.
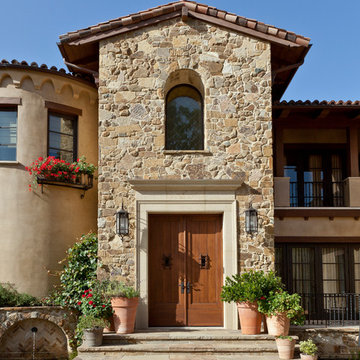
Réalisation d'une grande porte d'entrée méditerranéenne avec une porte double et une porte en bois brun.
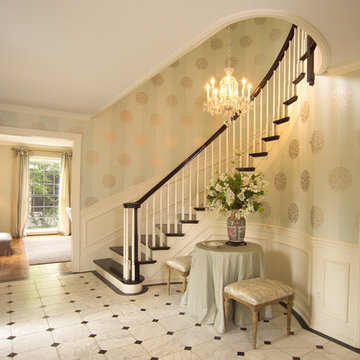
Medallion wall paper, white and black marble floors, a curved staircase with black handrails and a beautiful chandelier welcome you into this home.
Exemple d'un hall d'entrée chic avec un mur multicolore.
Exemple d'un hall d'entrée chic avec un mur multicolore.
Trouvez le bon professionnel près de chez vous
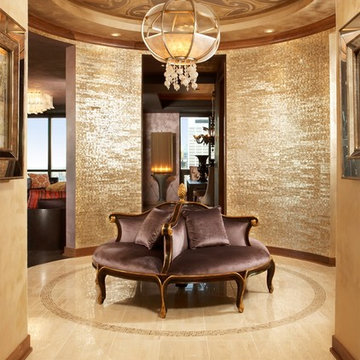
INTERIOR DESIGNER: SHELLY RIEHL, CIH DESIGN http://www.houzz.com/pro/shellydavid/cih-design HANDCRAFTED BRICK PATTERN MOTHER-OF-PEARL TILE WALLCOVERING.
PAPERHANGER: GARY SIMONSON, PAPERS OF DISTINCTION, LLC
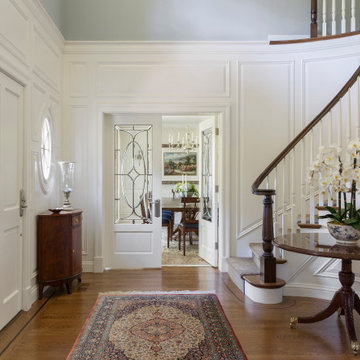
Idées déco pour un hall d'entrée classique avec un mur blanc, un sol en bois brun, une porte simple, une porte blanche, un sol marron et du lambris.
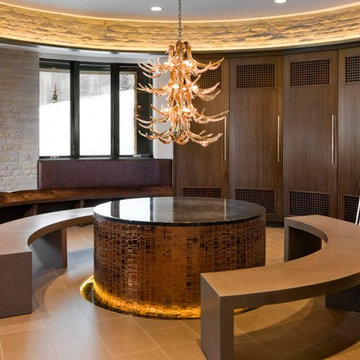
Photography - David Marlow
Idées déco pour une entrée contemporaine avec un vestiaire.
Idées déco pour une entrée contemporaine avec un vestiaire.
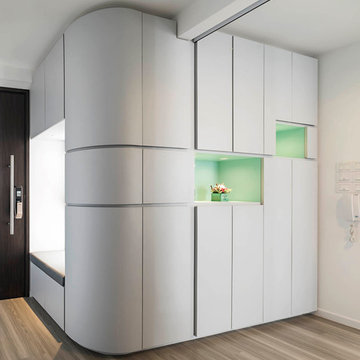
Elliot Lee
Cette image montre une entrée design de taille moyenne avec un mur blanc et un sol en vinyl.
Cette image montre une entrée design de taille moyenne avec un mur blanc et un sol en vinyl.
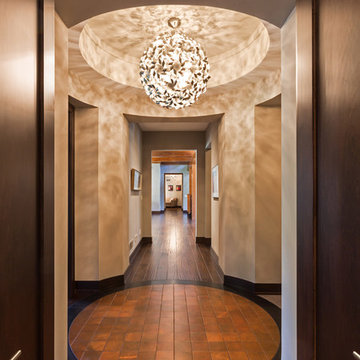
Builder: www.mooredesigns.com
Photo: Edmunds Studios
Idée de décoration pour une très grande entrée tradition avec un couloir, un mur beige et parquet foncé.
Idée de décoration pour une très grande entrée tradition avec un couloir, un mur beige et parquet foncé.
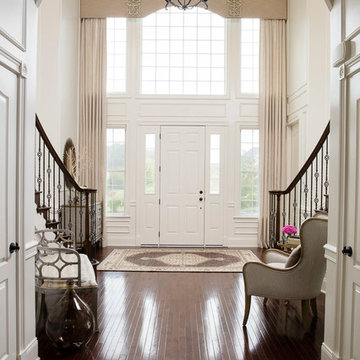
This two story entry in a DC suburb was the perfect opportunity to add an upholstered cornice and drapery panels to soften the wall of windows. Hand painted medallions add an architectural detail to the cornice. Photo Credit:Tracey Brown-Paper Camera. Additional photos at www.trishalbanointeriors.com
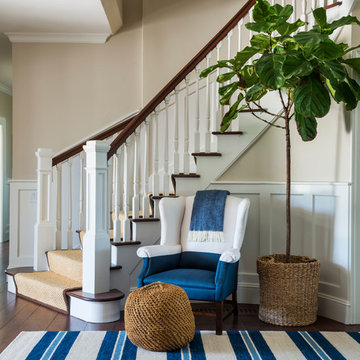
Nat Rea, photographer
Cette image montre une entrée marine avec un mur beige et parquet foncé.
Cette image montre une entrée marine avec un mur beige et parquet foncé.
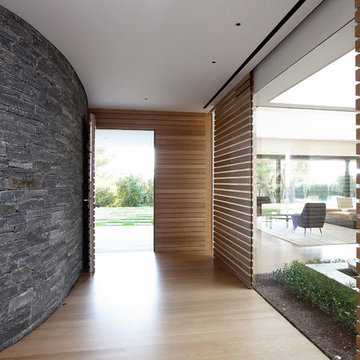
Inspiration pour une entrée design de taille moyenne avec un couloir, parquet clair, une porte simple et une porte en bois brun.
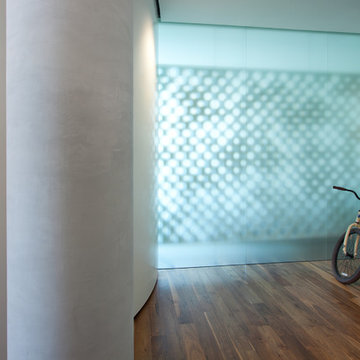
This sixth floor penthouse overlooks the city lakes, the Uptown retail district and the city skyline beyond. Designed for a young professional, the space is shaped by distinguishing the private and public realms through sculptural spatial gestures. Upon entry, a curved wall of white marble dust plaster pulls one into the space and delineates the boundary of the private master suite. The master bedroom space is screened from the entry by a translucent glass wall layered with a perforated veil creating optical dynamics and movement. This functions to privatize the master suite, while still allowing light to filter through the space to the entry. Suspended cabinet elements of Australian Walnut float opposite the curved white wall and Walnut floors lead one into the living room and kitchen spaces.
A custom perforated stainless steel shroud surrounds a spiral stair that leads to a roof deck and garden space above, creating a daylit lantern within the center of the space. The concept for the stair began with the metaphor of water as a connection to the chain of city lakes. An image of water was abstracted into a series of pixels that were translated into a series of varying perforations, creating a dynamic pattern cut out of curved stainless steel panels. The result creates a sensory exciting path of movement and light, allowing the user to move up and down through dramatic shadow patterns that change with the position of the sun, transforming the light within the space.
The kitchen is composed of Cherry and translucent glass cabinets with stainless steel shelves and countertops creating a progressive, modern backdrop to the interior edge of the living space. The powder room draws light through translucent glass, nestled behind the kitchen. Lines of light within, and suspended from the ceiling extend through the space toward the glass perimeter, defining a graphic counterpoint to the natural light from the perimeter full height glass.
Within the master suite a freestanding Burlington stone bathroom mass creates solidity and privacy while separating the bedroom area from the bath and dressing spaces. The curved wall creates a walk-in dressing space as a fine boutique within the suite. The suspended screen acts as art within the master bedroom while filtering the light from the full height windows which open to the city beyond.
The guest suite and office is located behind the pale blue wall of the kitchen through a sliding translucent glass panel. Natural light reaches the interior spaces of the dressing room and bath over partial height walls and clerestory glass.
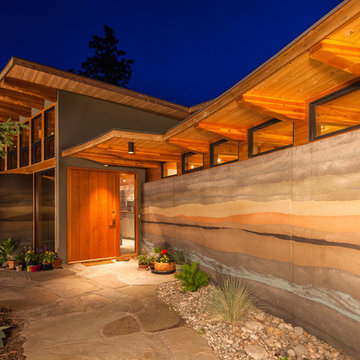
Photo by Peter Powles
Cette photo montre une porte d'entrée tendance avec une porte simple et une porte en bois brun.
Cette photo montre une porte d'entrée tendance avec une porte simple et une porte en bois brun.
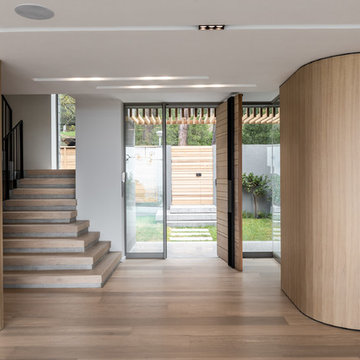
Niel Vosloo
Cette image montre une porte d'entrée design avec un mur blanc, une porte simple, une porte en bois clair, un sol marron et parquet clair.
Cette image montre une porte d'entrée design avec un mur blanc, une porte simple, une porte en bois clair, un sol marron et parquet clair.
Idées déco d'entrées
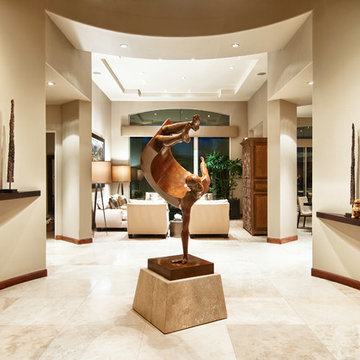
THIS ENTRY WAY GREETS YOU WITH A BOLD STATEMENT TO THE HOME OWNERS PERSONALITY.
Idée de décoration pour un hall d'entrée design avec un mur beige.
Idée de décoration pour un hall d'entrée design avec un mur beige.
2
