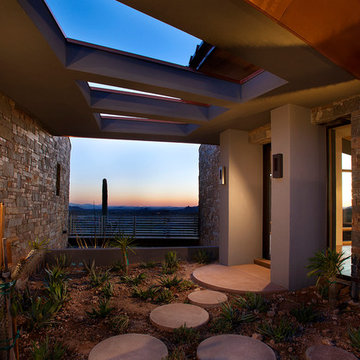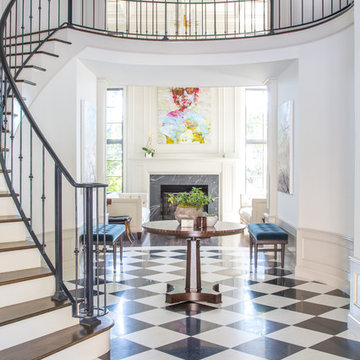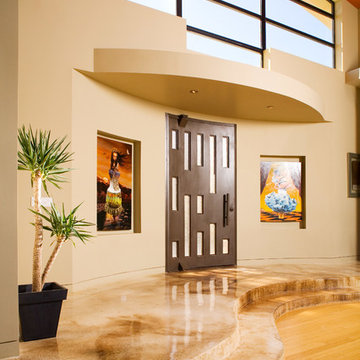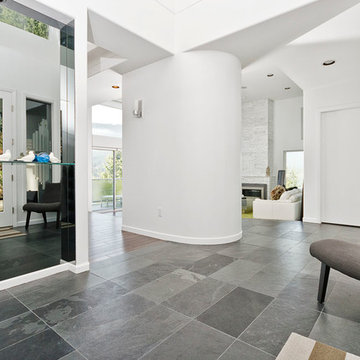Idées déco d'entrées
Trier par :
Budget
Trier par:Populaires du jour
41 - 53 sur 53 photos
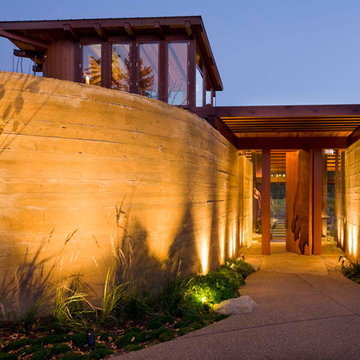
Photo by David Marlow
Réalisation d'une porte d'entrée chalet avec une porte simple et une porte en bois brun.
Réalisation d'une porte d'entrée chalet avec une porte simple et une porte en bois brun.
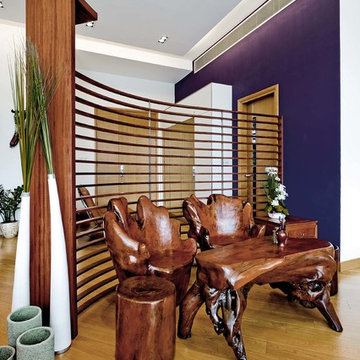
Designed by Louis Lau
Inspiration pour une entrée design avec un mur violet et parquet clair.
Inspiration pour une entrée design avec un mur violet et parquet clair.
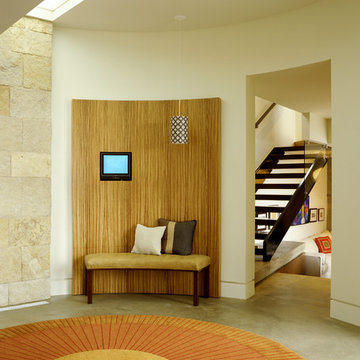
Photography by David Phelps Photography.
A warm modern custom designed and built home on the cliffs of Laguna Beach. Comfortable and livable interiors with cozy but graphic simplicity. Original custom designed furnishings, contemporary art and endless views of the Pacific Ocean. Design Team: Interior Designer Tommy Chambers, Architect Bill Murray of Chambers and Murray, Inc and Builder Josh Shields of Shields Construction.
Trouvez le bon professionnel près de chez vous
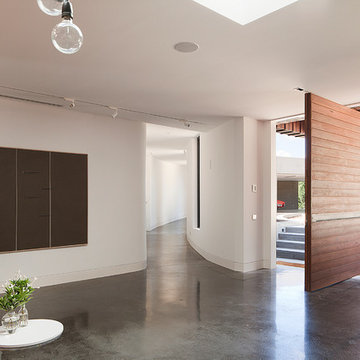
Photography by Shannon McGrath
Aménagement d'une entrée contemporaine avec sol en béton ciré, une porte pivot et une porte en bois brun.
Aménagement d'une entrée contemporaine avec sol en béton ciré, une porte pivot et une porte en bois brun.
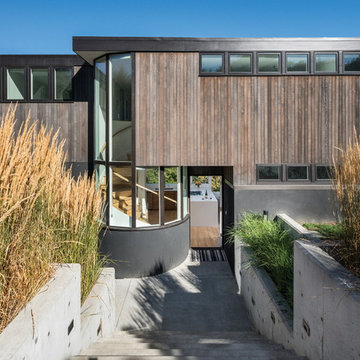
Originally designed by architect Van Evra Bailey in 1942, updated and expanded by In Situ Architecture
Built by Pritikin Group
Photo by KuDa Photography
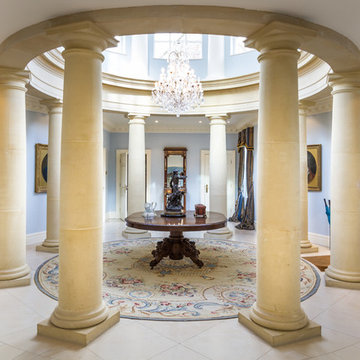
Cette photo montre un hall d'entrée chic avec un mur bleu, une porte double et une porte blanche.
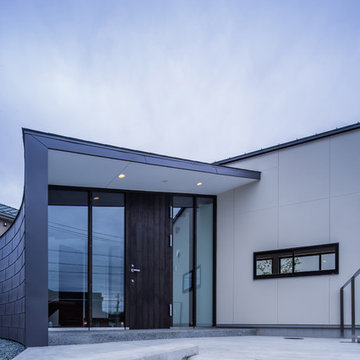
Photo:今西浩文
Cette photo montre une porte d'entrée tendance de taille moyenne avec un mur blanc, une porte simple et une porte noire.
Cette photo montre une porte d'entrée tendance de taille moyenne avec un mur blanc, une porte simple et une porte noire.
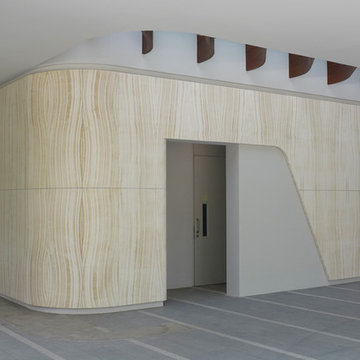
Like an artful masterpiece, Ardmore Residence exhilarates, engages and inspires. Rising boldly above Singapore’s premier residential address, Ardmore Park, the 36-story residential tower redefines the luxury living of an urban home with imagination, privileges and services that are exclusive to its residents.
The apartment’s spaces conjure up the harmony of a light-filled urban cocoon rising above the energy of the city. Orchard Road’s landmarks dazzle in crisp clarity from the apartments facing south, while the units with a north orientation enjoy Bukit Timah Hill’s lush green foliage. The living and dining wing opens to a doublevolume
balcony that presents an impressive space for residents who enjoy entertaining at home in style, or simply relaxing in their luxury of space. At more than 2,000 sq. ft. each, all of the 56 luxurious units have been fitted with premium stone finishes, carefully selected and processed to achieve the optimal aesthetical effect.
M&G inspected and selected the blocks directly from quarries located in Iran, Italy and Spain, and then fabricated according to the customized finishes of each unit type. The flat cut pieces and solid curved pieces for each unit were then laid out per the shop drawings, inspected and approved by the owner’s representatives,
before individually numbered and packed for delivery to site.
In the main lobby, an impressive onyx feature wall captures the attention of visitors with its stunning book-matched effect. The blocks were individually selected to ensure consistency of the veining, then allocated to each elevation to create optimal symmetry when book-matched. The slabs were then cut and book-matched polished, laid out to visualize the effect and to mark the actual sizes to cut, before finally cutting to size. Special attention was paid to the curved corner pieces in order to achieve a similar book-matched effect as the flat pieces. The landscaped areas also feature granite in
various thicknesses with radial cuts to complement the architectural style of the project.
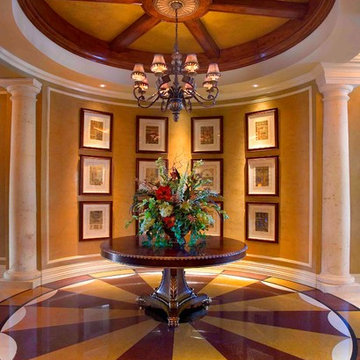
Aménagement d'un hall d'entrée méditerranéen avec un mur jaune, un sol multicolore et un sol en marbre.
Idées déco d'entrées
3
