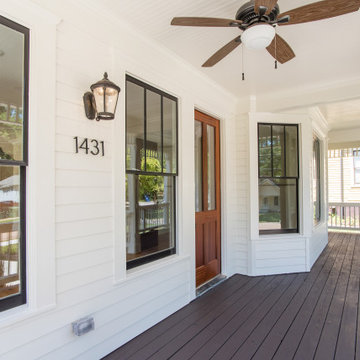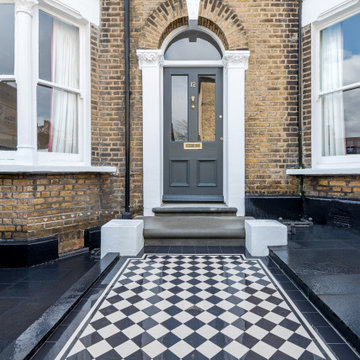Idées déco d'entrées victoriennes
Trier par :
Budget
Trier par:Populaires du jour
101 - 120 sur 2 105 photos
1 sur 2
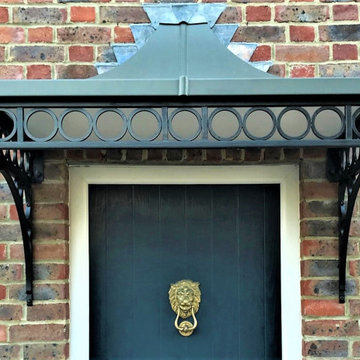
Our handsome Ring design canopy brings character and depth to the front of this home whilst offering practical cover over the entrance. Finished with our complete roof which is formed from a Zintec material powder-coated in a heritage lead grey colour. This client also installed a ceiling underneath.
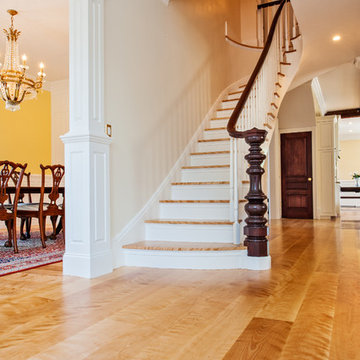
Curly Birch solid wide plank flooring from Hull Forest Products. Custom made in the USA with wood from well-managed U.S. forests. Nationwide shipping. 4-6 weeks lead time. 1-800-928-9602. www.hullforest.com.
Photo by Mary Prince Photography
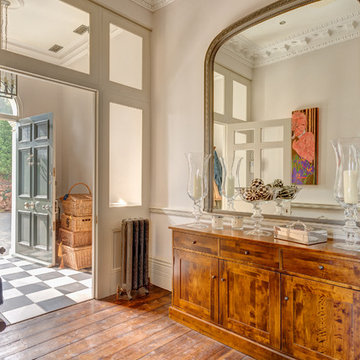
A grand entrance hall in this super cool and stylishly remodelled Victorian Villa in Sunny Torquay, South Devon Colin Cadle Photography, Photo Styling Jan Cadle
Trouvez le bon professionnel près de chez vous
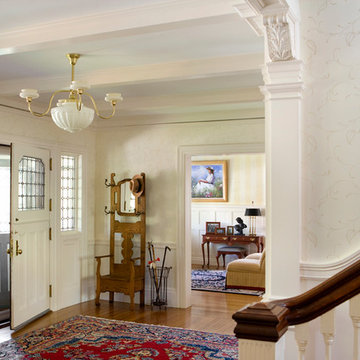
Morse completed numerous projects in this lovely Tudor home built in the late 1800s in West Newton, MA. Among other renovations, we restored the ceiling of the main entry way. , Eric Roth Photography
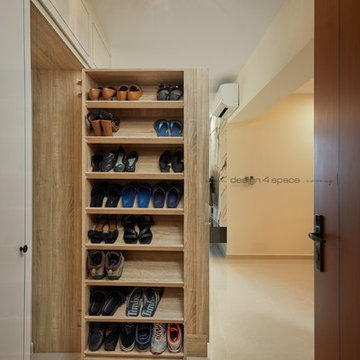
This beautiful, inviting HDB 4 Room design to be lavish, romantic and bring out the lovey-dovey feel.
www,design4space.com.sg
Réalisation d'une entrée victorienne.
Réalisation d'une entrée victorienne.
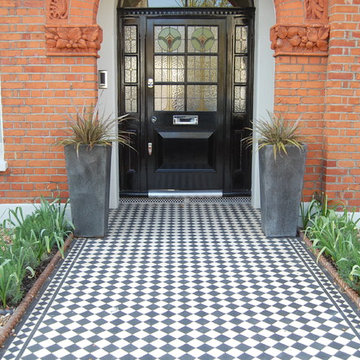
Two oversized planters planted with Astelia 'Westland' mark the entrance to the doorway. The tessellated path is framed on each side with planting of lavender and alliums.
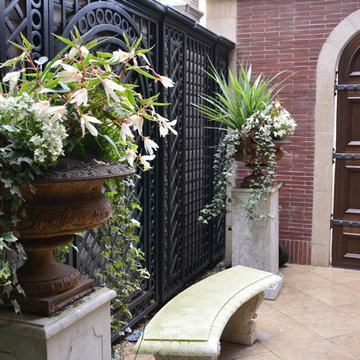
Réalisation d'une porte d'entrée victorienne de taille moyenne avec un mur marron, un sol en carrelage de céramique, une porte double et une porte en bois foncé.

Idée de décoration pour une entrée victorienne avec un couloir, un mur marron, parquet clair, une porte simple, une porte en bois brun, un sol marron et du papier peint.
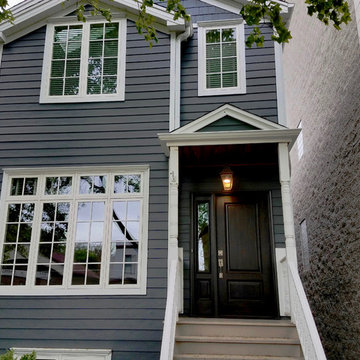
HardiePlank Iron Gray Lap and Shingle Straight Edge (Dormer) Siding, HardieTrim Arctic White, ProVia Entry Door Signet remodeled front entry Portico.
Idée de décoration pour une porte d'entrée victorienne de taille moyenne avec un mur gris, une porte simple, une porte en bois foncé, un sol beige et sol en béton ciré.
Idée de décoration pour une porte d'entrée victorienne de taille moyenne avec un mur gris, une porte simple, une porte en bois foncé, un sol beige et sol en béton ciré.
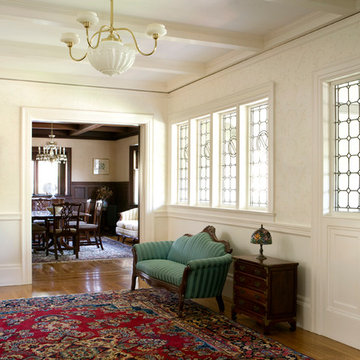
Morse completed numerous projects in this lovely Tudor home built in the late 1800s in West Newton, MA. Among other renovations, we restored the ceiling of the main entry way. , Eric Roth Photography
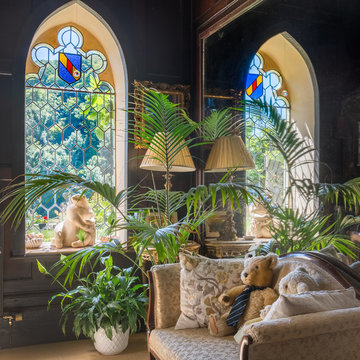
Stunning panelled hallway and stained-glass windows in a fully renovated Lodge House in the Strawberry Hill Gothic Style. c1883 Warfleet Creek, Dartmouth, South Devon. Colin Cadle Photography, Photo Styling by Jan
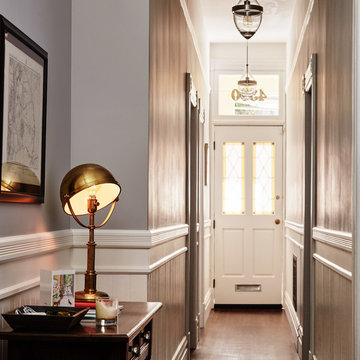
Entry and Hall
Inspiration pour une entrée victorienne de taille moyenne avec un couloir, parquet foncé, une porte simple, une porte en bois clair, un mur gris et un sol marron.
Inspiration pour une entrée victorienne de taille moyenne avec un couloir, parquet foncé, une porte simple, une porte en bois clair, un mur gris et un sol marron.
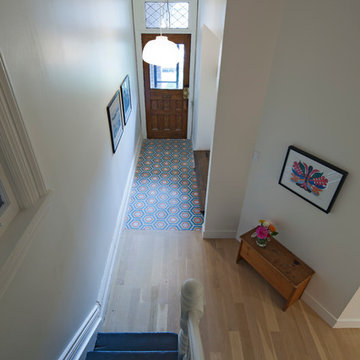
Studio Z Design
Nicholas Moshenko Photography
Idée de décoration pour un hall d'entrée victorien de taille moyenne avec un mur blanc, un sol en carrelage de céramique, une porte simple et une porte en bois brun.
Idée de décoration pour un hall d'entrée victorien de taille moyenne avec un mur blanc, un sol en carrelage de céramique, une porte simple et une porte en bois brun.

This lovely Victorian house in Battersea was tired and dated before we opened it up and reconfigured the layout. We added a full width extension with Crittal doors to create an open plan kitchen/diner/play area for the family, and added a handsome deVOL shaker kitchen.

With its cedar shake roof and siding, complemented by Swannanoa stone, this lakeside home conveys the Nantucket style beautifully. The overall home design promises views to be enjoyed inside as well as out with a lovely screened porch with a Chippendale railing.
Throughout the home are unique and striking features. Antique doors frame the opening into the living room from the entry. The living room is anchored by an antique mirror integrated into the overmantle of the fireplace.
The kitchen is designed for functionality with a 48” Subzero refrigerator and Wolf range. Add in the marble countertops and industrial pendants over the large island and you have a stunning area. Antique lighting and a 19th century armoire are paired with painted paneling to give an edge to the much-loved Nantucket style in the master. Marble tile and heated floors give way to an amazing stainless steel freestanding tub in the master bath.
Rachael Boling Photography
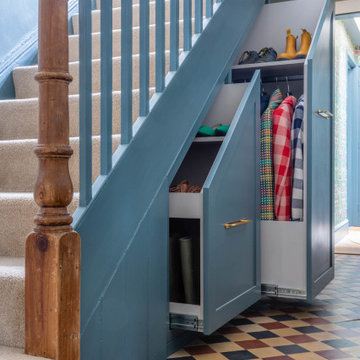
Shaker style, traditional hallway storage with wall panelling and an oak bench. Pull out storage for coats and shoes with a small cupboard to hide electrical equipment. Oak shoe bench with storage underneath.
Idées déco d'entrées victoriennes
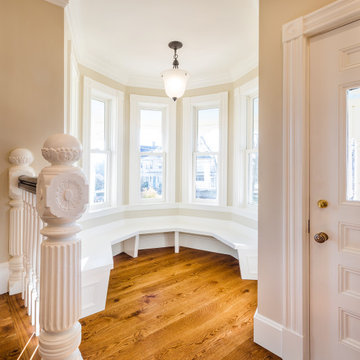
The entry hall and tower of this historic Queen Anne Victorian used to be drafty and cold. With new high-performance windows and modern air-sealing and insulation construction techniques, and a meticulously-crafted front door, this space and the whole house are cozy and energy efficient.
6
