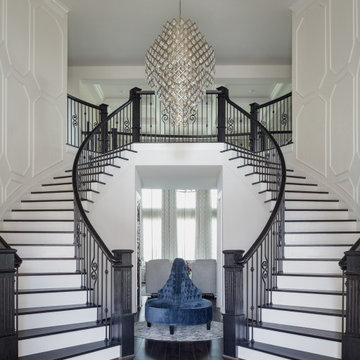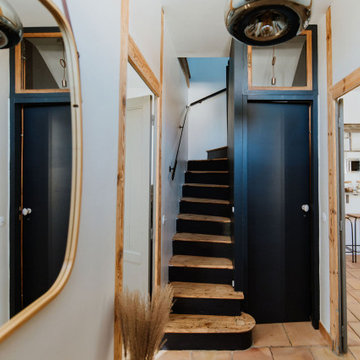Idées déco d'escaliers avec boiseries
Trier par :
Budget
Trier par:Populaires du jour
141 - 160 sur 1 733 photos
1 sur 2

With two teen daughters, a one bathroom house isn’t going to cut it. In order to keep the peace, our clients tore down an existing house in Richmond, BC to build a dream home suitable for a growing family. The plan. To keep the business on the main floor, complete with gym and media room, and have the bedrooms on the upper floor to retreat to for moments of tranquility. Designed in an Arts and Crafts manner, the home’s facade and interior impeccably flow together. Most of the rooms have craftsman style custom millwork designed for continuity. The highlight of the main floor is the dining room with a ridge skylight where ship-lap and exposed beams are used as finishing touches. Large windows were installed throughout to maximize light and two covered outdoor patios built for extra square footage. The kitchen overlooks the great room and comes with a separate wok kitchen. You can never have too many kitchens! The upper floor was designed with a Jack and Jill bathroom for the girls and a fourth bedroom with en-suite for one of them to move to when the need presents itself. Mom and dad thought things through and kept their master bedroom and en-suite on the opposite side of the floor. With such a well thought out floor plan, this home is sure to please for years to come.
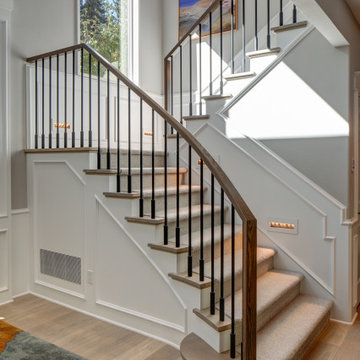
Réalisation d'un grand escalier tradition en U avec des marches en bois, des contremarches en bois, un garde-corps en matériaux mixtes et boiseries.
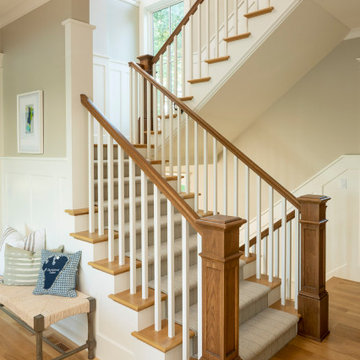
Cette image montre un escalier marin avec des marches en moquette, des contremarches en bois et boiseries.
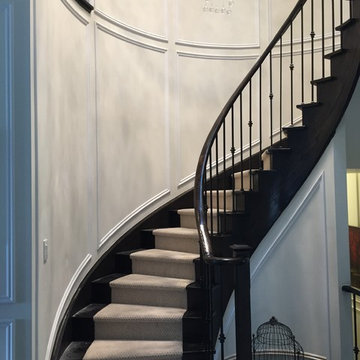
Aménagement d'un grand escalier courbe rétro avec des marches en moquette, des contremarches en moquette, un garde-corps en bois et boiseries.
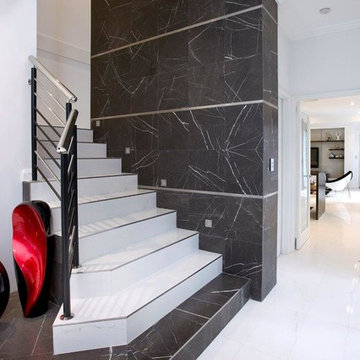
If you’re looking for the latest in urban style and sophistication, you’ve just found it. With its clean lines, light and airy spaces and modern finishes the Churchlands has it all. Stylish open-plan spaces flow naturally to an outdoor entertaining area while the stunning kitchen has everything the home chef could wish for. And, when it’s time to retire, beautiful bedrooms and bathrooms – including two master suites – offer a luxurious retreat.
• Contemporary rendered façade
• Feature marble and stone
• Rear garage design
• Modern kitchen with stainless steel appliances
• High level of fitout throughout
• Four bedrooms, three bathrooms plus two powder rooms
• Home theatre
• Separate sitting room with balcony
• Alfresco area
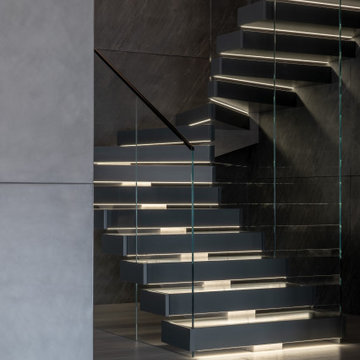
Aménagement d'un escalier moderne en U de taille moyenne avec des marches en métal, des contremarches en béton, un garde-corps en verre et boiseries.
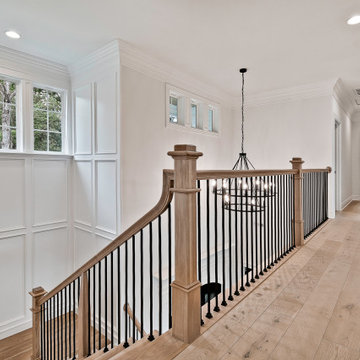
Exemple d'un grand escalier craftsman en U avec des marches en bois, des contremarches en bois, un garde-corps en matériaux mixtes et boiseries.
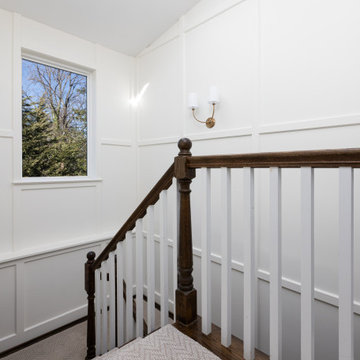
We added custom molding throughout the entire stairwell to celebrate its height and make a statement. The picture window and skylight add an incredible amount of light in the already beautiful space.
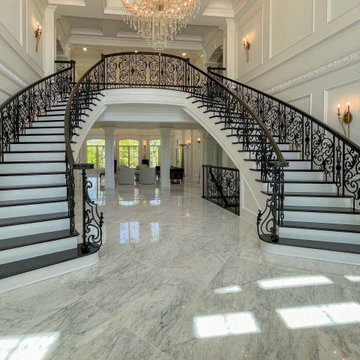
Architectural elements and furnishings in this palatial foyer are the perfect setting for these impressive double-curved staircases. Black painted oak treads and railing complement beautifully the wrought-iron custom balustrade and hardwood flooring, blending harmoniously in the home classical interior. CSC 1976-2022 © Century Stair Company ® All rights reserved.
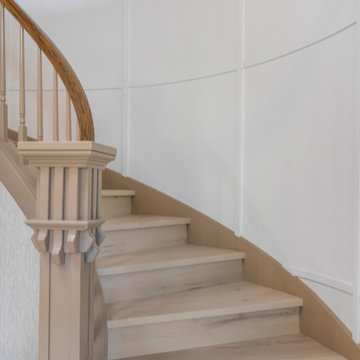
Clean and bright for a space where you can clear your mind and relax. Unique knots bring life and intrigue to this tranquil maple design. With the Modin Collection, we have raised the bar on luxury vinyl plank. The result is a new standard in resilient flooring. Modin offers true embossed in register texture, a low sheen level, a rigid SPC core, an industry-leading wear layer, and so much more.
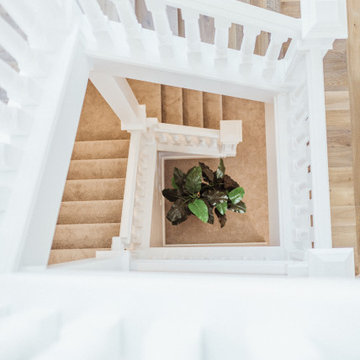
Old English Tudor inspired stairwell
Réalisation d'un grand escalier peint tradition en U avec des marches en bois, un garde-corps en bois et boiseries.
Réalisation d'un grand escalier peint tradition en U avec des marches en bois, un garde-corps en bois et boiseries.

The Stair is open to the Entry, Den, Hall, and the entire second floor Hall. The base of the stair includes a built-in lift-up bench for storage and seating. Wood risers, treads, ballusters, newel posts, railings and wainscoting make for a stunning focal point of both levels of the home. A large transom window over the Stair lets in ample natural light and will soon be home to a custom stained glass window designed and made by the homeowner.
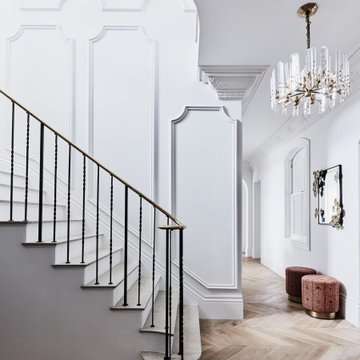
Inspiration pour un grand escalier peint courbe traditionnel en marbre avec un garde-corps en métal et boiseries.
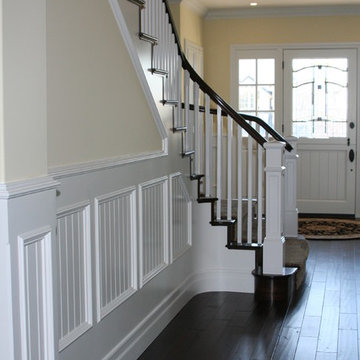
Curved radius transitional stairway with solid wood end treads, painted risers, Painted post and balusters, wainscoting on the inside walls, skirting on the outside walls and a hardwood handrail.
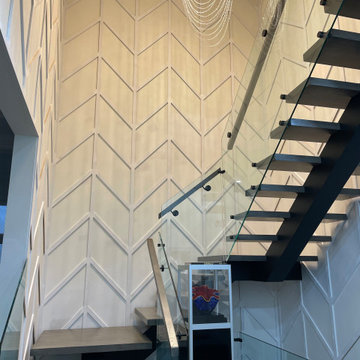
Idée de décoration pour un grand escalier minimaliste en L avec des marches en bois, des contremarches en bois, un garde-corps en verre et boiseries.
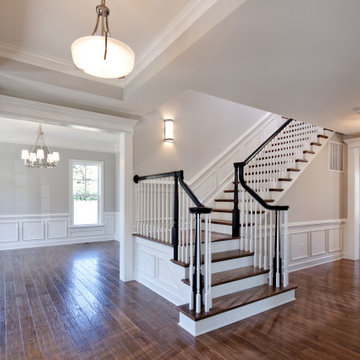
Cette photo montre un escalier chic en L avec des marches en bois, des contremarches en bois, un garde-corps en bois et boiseries.
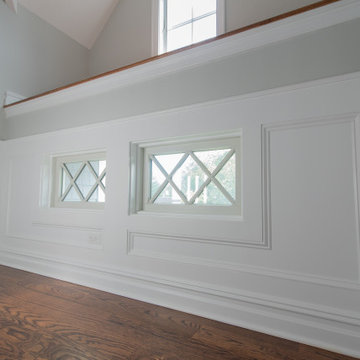
Unique placement of two windows underneath a bench seat at a stair landing. Beautiful white trim surrounds the windows with diagonal diamond shaped window grilles that also form x shapes. The trim continues into the wainscotting on this wall and the side walls. The light grey walls and white trim create a bright crisp feel that contrasts with the oak wood floors and wood bench seat. Above the bench is another window for even more natural light and a view to outside.
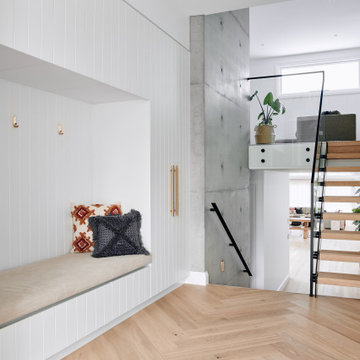
Steel Stringer with hardwood Treads
Réalisation d'un grand escalier sans contremarche marin en U avec des marches en bois, un garde-corps en métal et boiseries.
Réalisation d'un grand escalier sans contremarche marin en U avec des marches en bois, un garde-corps en métal et boiseries.
Idées déco d'escaliers avec boiseries
8
