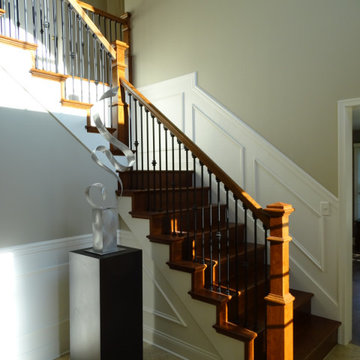Idées déco d'escaliers avec boiseries
Trier par :
Budget
Trier par:Populaires du jour
201 - 220 sur 1 733 photos
1 sur 2
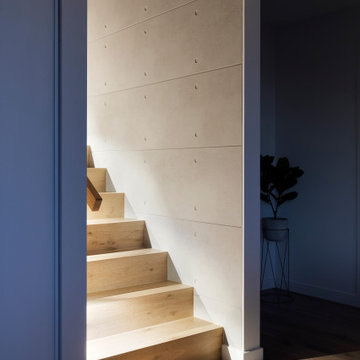
Exemple d'un grand escalier droit tendance avec des marches en bois, des contremarches en bois, un garde-corps en bois et boiseries.
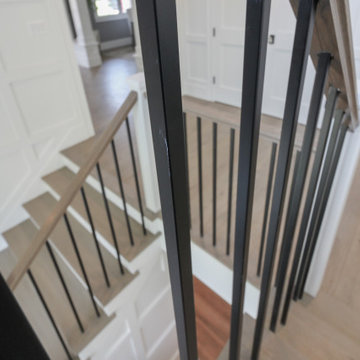
Properly spaced round-metal balusters and simple/elegant white square newels make a dramatic impact in this four-level home. Stain selected for oak treads and handrails match perfectly the gorgeous hardwood floors and complement the white wainscoting throughout the house. CSC 1976-2021 © Century Stair Company ® All rights reserved.
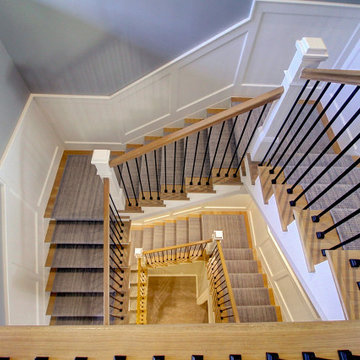
Cette image montre un très grand escalier traditionnel en U avec des marches en bois, des contremarches en bois, un garde-corps en matériaux mixtes et boiseries.
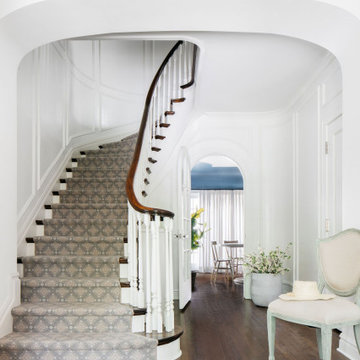
Elegant entryway in a classic Georgian residence features arched doorways, a curved staircase and wall molding. Custom stair runner in neutral wool follows the graceful curve of the stairs.
Interior Design: Molly Quinn Design
Architect: Hackley & Associates
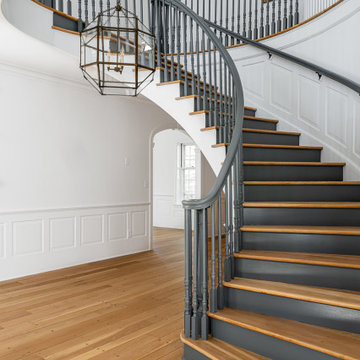
Cette image montre un grand escalier traditionnel avec boiseries.
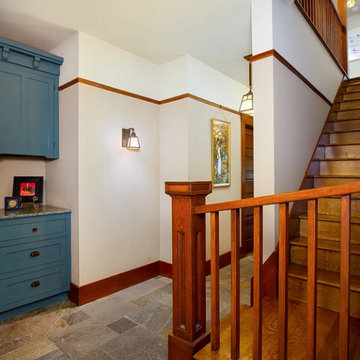
Inspiration pour un petit escalier craftsman en L avec des marches en bois, des contremarches en bois, un garde-corps en bois et boiseries.
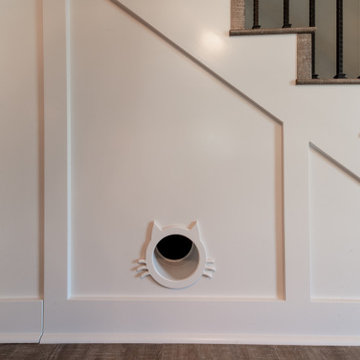
Aménagement d'un escalier droit classique avec des marches en bois, des contremarches en bois, un garde-corps en métal et boiseries.
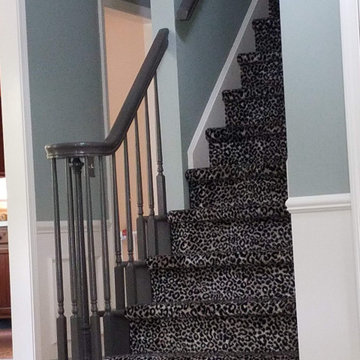
Modern paint colors, bold carpeting on stairs
Inspiration pour un escalier traditionnel avec boiseries.
Inspiration pour un escalier traditionnel avec boiseries.
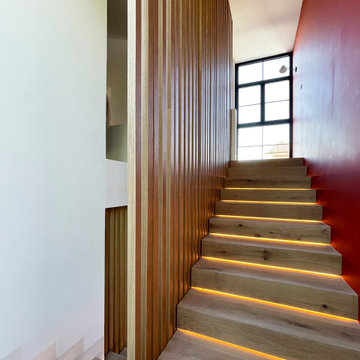
Escalera forrada de madera natural en los peldaños y los separadores laterales. Se pusieron los leds abajo de las tabicas para que la iluminación no moleste a la hora de subir las escaleras. Al fondo un gran ventanal con vistas al jardín.
Stairs lined with natural wood on the steps and the side dividers. The leds were placed under the partitions so that the lighting does not disturb when going up the stairs. In the background a large window overlooking the garden.
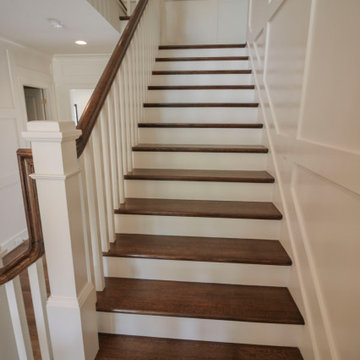
The combination of dark-stained treads and handrails with white-painted vertical balusters and newels, tie the stairs in with the other wonderful architectural elements of this new and elegant home. This well-designed, centrally place staircase features a second story balcony on two sides to the main floor below allowing for natural light to pass throughout the home. CSC 1976-2020 © Century Stair Company ® All rights reserved.
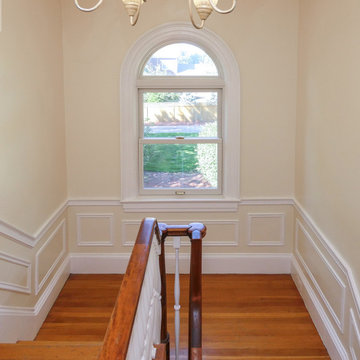
Pretty staircase with new double hung window and circle top window, both in a canvas color. This lovely window in split style stairway with wood floors looks great in a color similar to beige, and against light beige walls with white trim and wainscoting. Get started replacing your home windows with Renewal by Andersen of New Jersey, Staten Island, The Bronx and New York City.
Find out more about replacing your home windows -- Contact Us Today! 844-245-2799
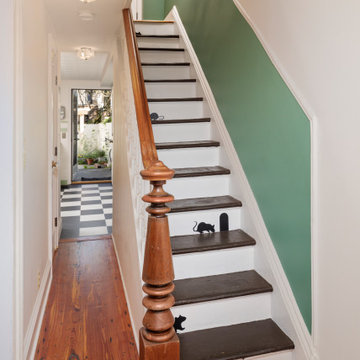
The entryway to this old wooden house says welcome. A rich green wainscoting subtly shows off anaglypta wall coverings. Antique pine wood flooring was installed throughout. The owner has a sense of humor and added stenciled images of rats on the stair. Good thing they have two cats!
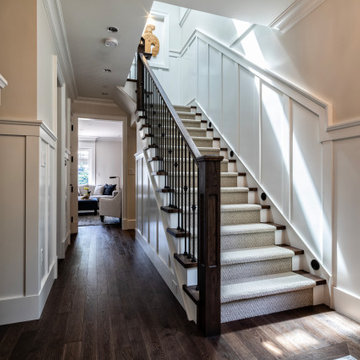
Tailored & Transitional Front Entry with hardwood tread staircase and carpet runner. Beautifully crafted wainscot lines the hallways and leads you to the upper level with precision.
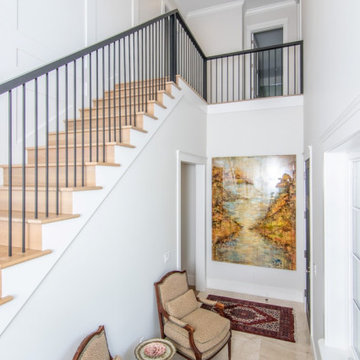
The stairway is a central point of any home, and one that is passed dozens of times daily, so we believe it's important that every staircase is beautifully designed and tastefully decorated.
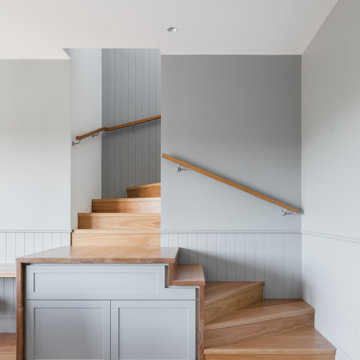
Aménagement d'un escalier classique avec des marches en bois, des contremarches en bois et boiseries.
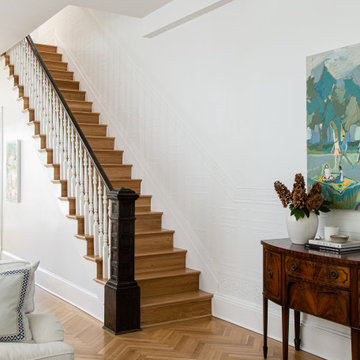
The original plaster wainscot going up the stairwell was preserved as well as the newel post. New balusters and stairs were installed as the existing stair and railing were no longer up to code standards.
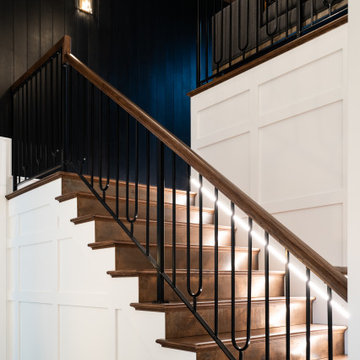
Aménagement d'un grand escalier contemporain en U avec des marches en bois, des contremarches en bois, un garde-corps en bois et boiseries.
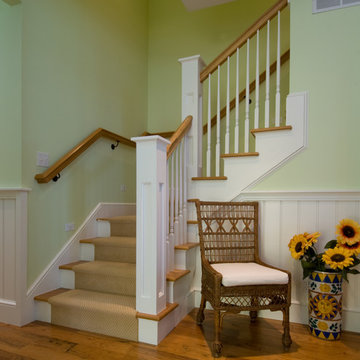
Cute 3,000 sq. ft collage on picturesque Walloon lake in Northern Michigan. Designed with the narrow lot in mind the spaces are nicely proportioned to have a comfortable feel. Windows capture the spectacular view with western exposure.
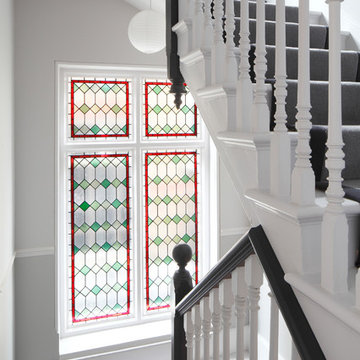
Bedwardine Road is our epic renovation and extension of a vast Victorian villa in Crystal Palace, south-east London.
Traditional architectural details such as flat brick arches and a denticulated brickwork entablature on the rear elevation counterbalance a kitchen that feels like a New York loft, complete with a polished concrete floor, underfloor heating and floor to ceiling Crittall windows.
Interiors details include as a hidden “jib” door that provides access to a dressing room and theatre lights in the master bathroom.
Idées déco d'escaliers avec boiseries
11
