Idées déco d'escaliers avec des marches en verre et des marches en travertin
Trier par :
Budget
Trier par:Populaires du jour
41 - 60 sur 1 205 photos
1 sur 3
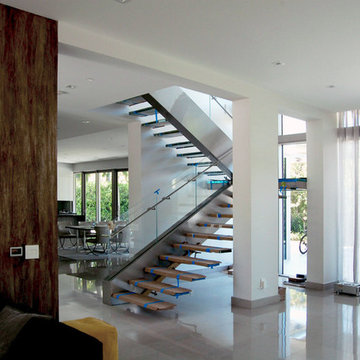
Cette photo montre un très grand escalier sans contremarche flottant tendance avec des marches en verre.
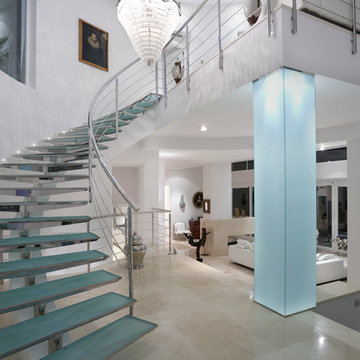
Réalisation d'un grand escalier sans contremarche courbe design avec des marches en verre.
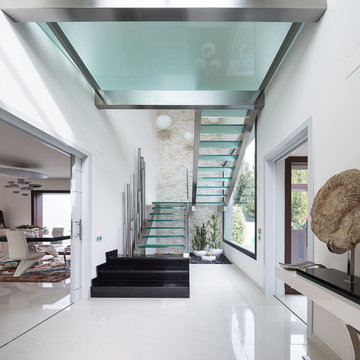
Exemple d'un grand escalier sans contremarche tendance en U avec des marches en verre.
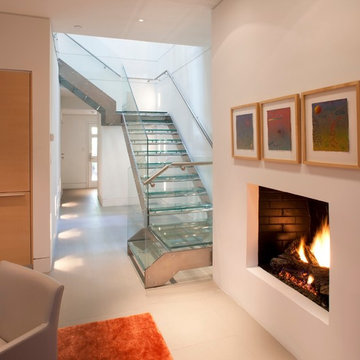
The glass staircase needed proper lighting that wouldn't produce glare. Wall washers and diffuse downlights provide adequate lighting while bringing the beauty of the staircase to life.
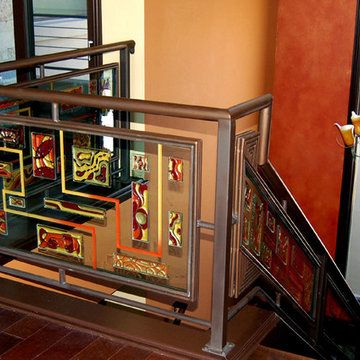
Custom painted and etched glass panels encased in metal create an artistic statement - with beautiful colored reflections of light throughout the rooms.
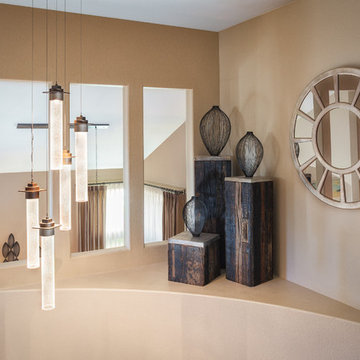
This particular client wanted a clean, neutral, sleek, transitional look to fit their professional lifestyles. The strategy was to have a neutral base, but buy several different groupings of decor and pillows to easily change the look of the room with out buying new furnishings. The art over the fireplace was chosen because of the variety of color in the picture. This was a good foundational piece to derive many different color schemes from.
Andy McRory Photography
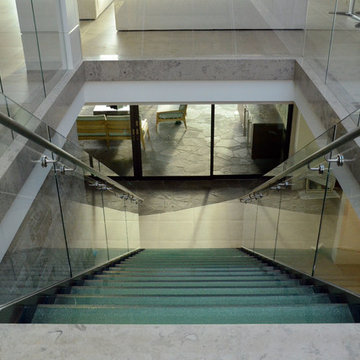
Idée de décoration pour un escalier sans contremarche droit minimaliste de taille moyenne avec des marches en verre et éclairage.
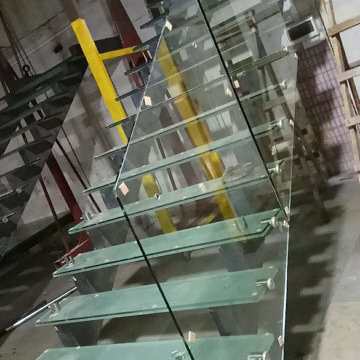
Réalisation d'un grand escalier droit minimaliste avec des marches en verre, des contremarches en verre et un garde-corps en verre.
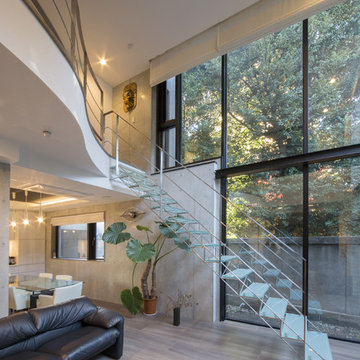
リビングは吹き抜けとなっており、コーナー部分はL型に開いた光溢れるダイナミックな開放感と透明感のあるガラスの階段がシンボルとなっています。
Aménagement d'un escalier sans contremarche droit contemporain avec des marches en verre.
Aménagement d'un escalier sans contremarche droit contemporain avec des marches en verre.
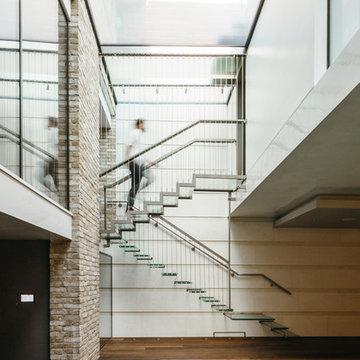
Richard Seymour
Exemple d'un grand escalier flottant tendance avec des contremarches en verre et des marches en verre.
Exemple d'un grand escalier flottant tendance avec des contremarches en verre et des marches en verre.
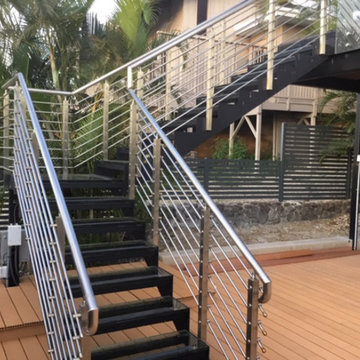
L-shape outdoor staircase with tempered glass treads and stainless steel railing.
Inspiration pour un grand escalier sans contremarche minimaliste en L avec des marches en verre et un garde-corps en métal.
Inspiration pour un grand escalier sans contremarche minimaliste en L avec des marches en verre et un garde-corps en métal.
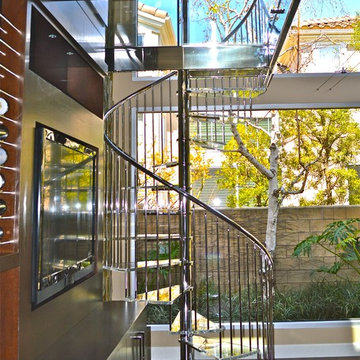
Cette image montre un escalier sans contremarche hélicoïdal minimaliste de taille moyenne avec des marches en verre.
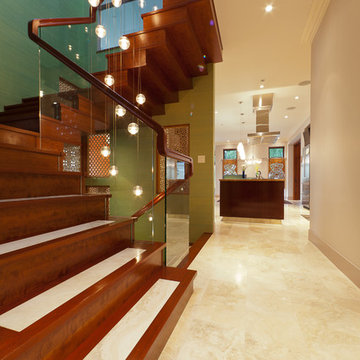
©2011 Jens Gerbitz
www.seeing256.com
Réalisation d'un escalier design avec un garde-corps en verre, des marches en travertin et des contremarches en bois.
Réalisation d'un escalier design avec un garde-corps en verre, des marches en travertin et des contremarches en bois.
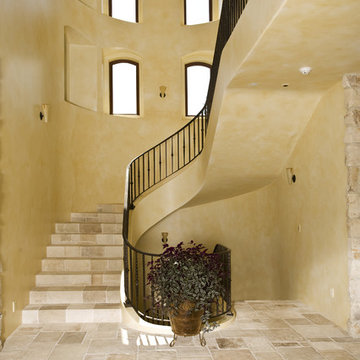
This 15,000+ square foot Tuscan beauty is located high in the hills of Los Gatos. Conrado built the main house, the guest house, and the pool and installed all of the hardscaping and landscaping. Special features include imported clay tile roofing, a round garage (to mimic an old water tank), a whole house generator, and radiant floor heat throughout.
Architect: Michael Layne & Associates
Landscape Architect: Robert Mowat Associates
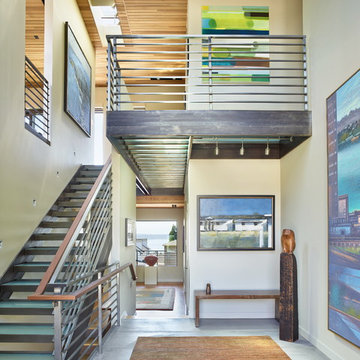
Contractor: Joseph McKinstry Construction; Interior Design: Jan Holbrook; Photo: Benjamin Benschneider
Idée de décoration pour un escalier sans contremarche design avec des marches en verre.
Idée de décoration pour un escalier sans contremarche design avec des marches en verre.
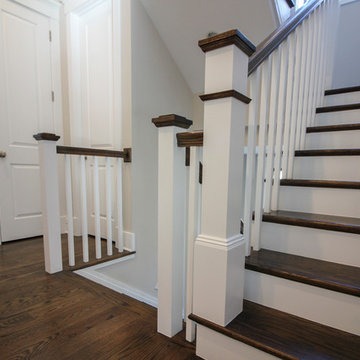
In this smart home, the space under the basement stairs was brilliantly transformed into a cozy and safe space, where dreaming, reading and relaxing are allowed. Once you leave this magical place and go to the main level, you find a minimalist and elegant staircase system made with red oak handrails and treads and white-painted square balusters. CSC 1976-2020 © Century Stair Company. ® All Rights Reserved.
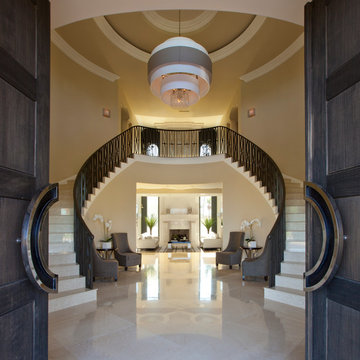
Luxe Magazine
Inspiration pour un très grand escalier courbe design avec des marches en travertin, des contremarches en travertin et un garde-corps en métal.
Inspiration pour un très grand escalier courbe design avec des marches en travertin, des contremarches en travertin et un garde-corps en métal.
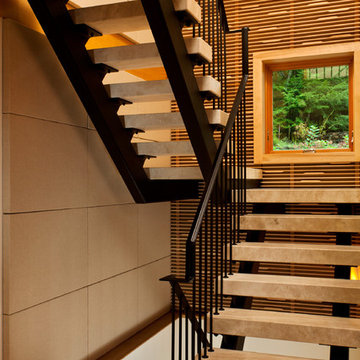
Floating travertine staircase | Scott Bergmann Photography
Idée de décoration pour un escalier sans contremarche design en U avec des marches en travertin et un garde-corps en métal.
Idée de décoration pour un escalier sans contremarche design en U avec des marches en travertin et un garde-corps en métal.
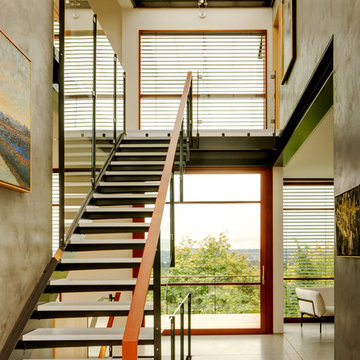
With a compact form and several integrated sustainable systems, the Capitol Hill Residence achieves the client’s goals to maximize the site’s views and resources while responding to its micro climate. Some of the sustainable systems are architectural in nature. For example, the roof rainwater collects into a steel entry water feature, day light from a typical overcast Seattle sky penetrates deep into the house through a central translucent slot, and exterior mounted mechanical shades prevent excessive heat gain without sacrificing the view. Hidden systems affect the energy consumption of the house such as the buried geothermal wells and heat pumps that aid in both heating and cooling, and a 30 panel photovoltaic system mounted on the roof feeds electricity back to the grid.
The minimal foundation sits within the footprint of the previous house, while the upper floors cantilever off the foundation as if to float above the front entry water feature and surrounding landscape. The house is divided by a sloped translucent ceiling that contains the main circulation space and stair allowing daylight deep into the core. Acrylic cantilevered treads with glazed guards and railings keep the visual appearance of the stair light and airy allowing the living and dining spaces to flow together.
While the footprint and overall form of the Capitol Hill Residence were shaped by the restrictions of the site, the architectural and mechanical systems at work define the aesthetic. Working closely with a team of engineers, landscape architects, and solar designers we were able to arrive at an elegant, environmentally sustainable home that achieves the needs of the clients, and fits within the context of the site and surrounding community.
(c) Steve Keating Photography
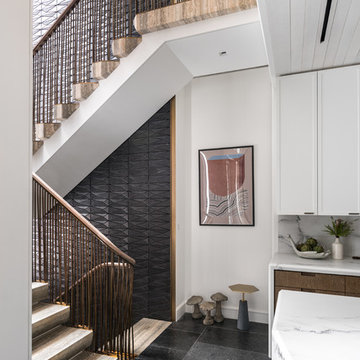
Townhouse stair in travertine block with bent bronze and walnut railing. Custom formed terra cotta tiles in an inky glaze line the 30ft tall walls of the stair. The stair links the kitchen, pictured here, to dining room and wine room/lounge above and below. Photo by Alan Tansey. Architecture and Interior Design by MKCA.
Idées déco d'escaliers avec des marches en verre et des marches en travertin
3