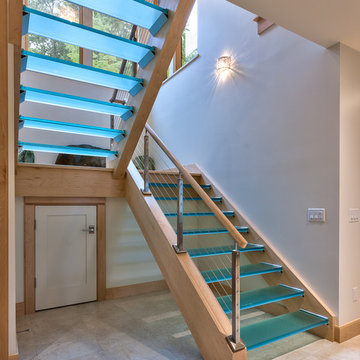Idées déco d'escaliers avec des marches en verre et des marches en travertin
Trier par :
Budget
Trier par:Populaires du jour
61 - 80 sur 1 205 photos
1 sur 3
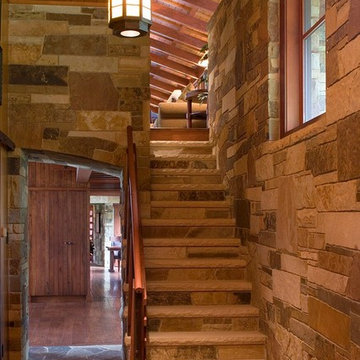
Réalisation d'un escalier droit chalet de taille moyenne avec des marches en travertin, des contremarches en travertin et un garde-corps en bois.
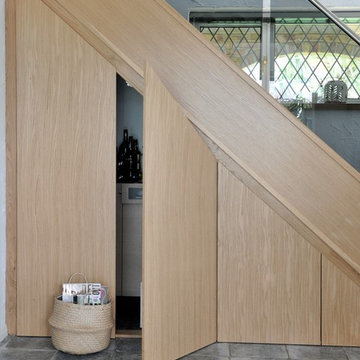
We pride ourselves in the finish of our work and love nothing more than to complete a staircase renovation with finer details, such as feature steps and cupboards. These really add a unique touch to the staircase. Here's an example.
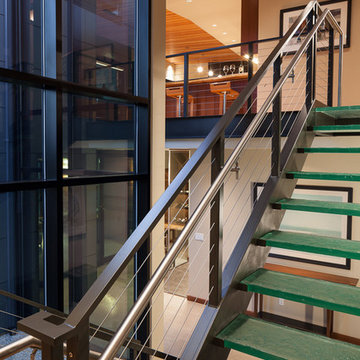
This view is of the two story space and staircase to the lower level. Painted steel channel stringers, textured slumped glass treads and stainless steel cables add to the an open and transparent staircase.
www.Envision-Architecture.biz
William Wright Photography
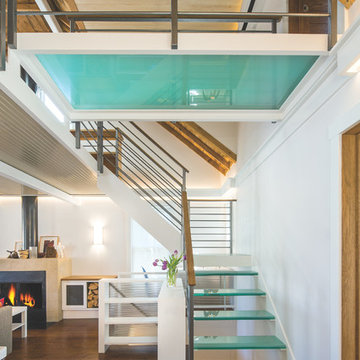
Exemple d'un grand escalier sans contremarche tendance en L avec des marches en verre et un garde-corps en métal.
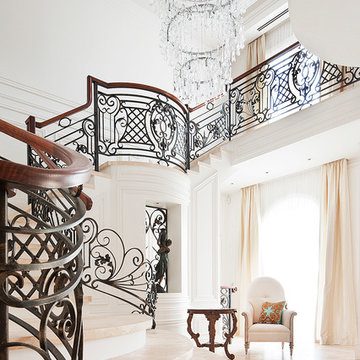
The grand French provincial staircase, uses a combination of custom wrought iron design, dark hardwood banister and travertine treads.
A central chandelier provides the grand staircase opulence.
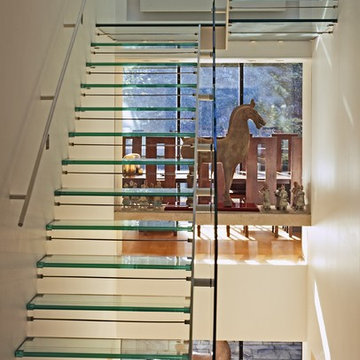
completed while working for rick mather architects
Aménagement d'un escalier sans contremarche contemporain avec des marches en verre et palier.
Aménagement d'un escalier sans contremarche contemporain avec des marches en verre et palier.
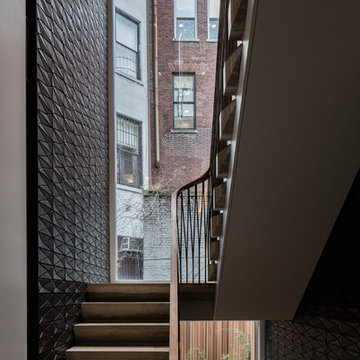
Townhouse stair hall. Photo by Richard Barnes. Architecture and Interior Design by MKCA.
Idée de décoration pour un grand escalier design en U avec des marches en travertin, des contremarches en travertin et un garde-corps en matériaux mixtes.
Idée de décoration pour un grand escalier design en U avec des marches en travertin, des contremarches en travertin et un garde-corps en matériaux mixtes.
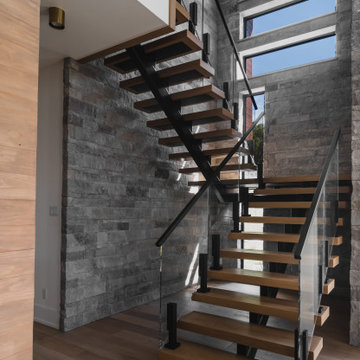
Réalisation d'un escalier sans contremarche flottant avec des marches en travertin, un garde-corps en verre et un mur en parement de brique.
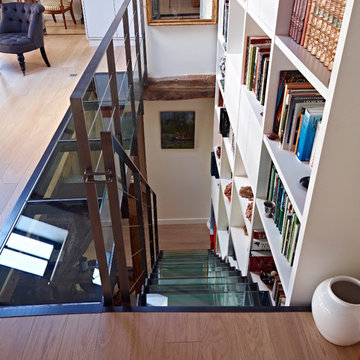
Inspiration pour un escalier sans contremarche droit design de taille moyenne avec des marches en verre.
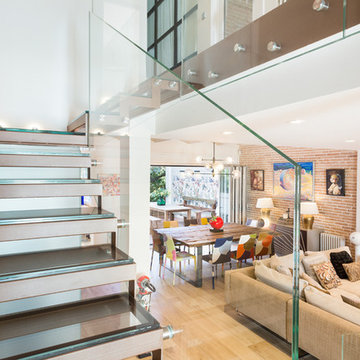
Escalera / Staircase
Exemple d'un grand escalier sans contremarche flottant tendance avec des marches en verre, un garde-corps en verre et éclairage.
Exemple d'un grand escalier sans contremarche flottant tendance avec des marches en verre, un garde-corps en verre et éclairage.

Walnut Handrail w/piano finish
Cette photo montre un grand escalier sans contremarche courbe tendance avec des marches en verre.
Cette photo montre un grand escalier sans contremarche courbe tendance avec des marches en verre.
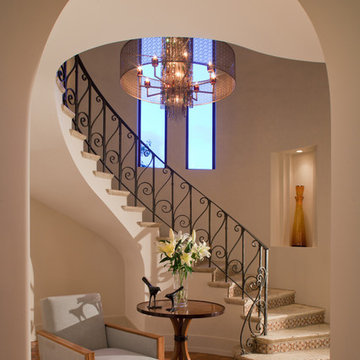
Bart Reines Construction
Photo by Robin Hill
Cette image montre un escalier méditerranéen avec un garde-corps en métal et des marches en travertin.
Cette image montre un escalier méditerranéen avec un garde-corps en métal et des marches en travertin.

To create a more open plan, our solution was to replace the current enclosed stair with an open, glass stair and to create a proper dining space where the third bedroom used to be. This allows the light from the large living room windows to cascade down the length of the apartment brightening the front entry. The Venetian plaster wall anchors the new stair case and LED lights illuminate each glass tread.
Photography: Anice Hoachlander, Hopachlander Davis Photography
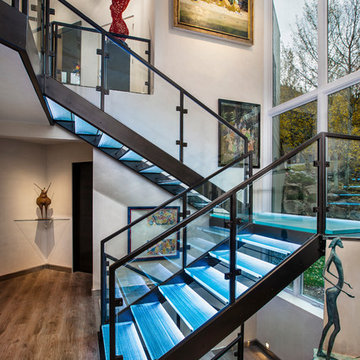
Inspiration pour un escalier sans contremarche droit design de taille moyenne avec des marches en verre et un garde-corps en verre.
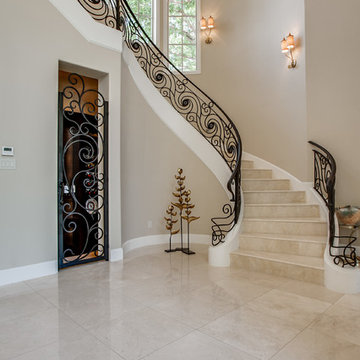
Bella Vita Custom Homes
Cette photo montre un escalier courbe méditerranéen avec des marches en travertin, des contremarches en travertin et un garde-corps en métal.
Cette photo montre un escalier courbe méditerranéen avec des marches en travertin, des contremarches en travertin et un garde-corps en métal.
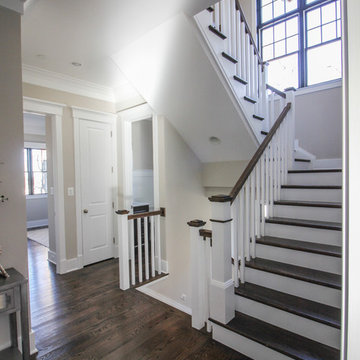
In this smart home, the space under the basement stairs was brilliantly transformed into a cozy and safe space, where dreaming, reading and relaxing are allowed. Once you leave this magical place and go to the main level, you find a minimalist and elegant staircase system made with red oak handrails and treads and white-painted square balusters. CSC 1976-2020 © Century Stair Company. ® All Rights Reserved.
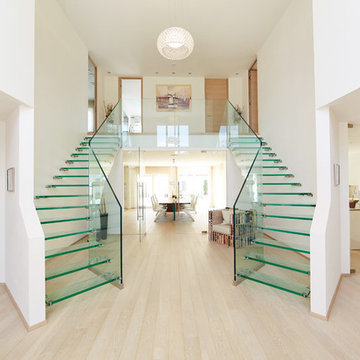
twin glass stairs for entrance hall of residential property in Germany
Cette photo montre un escalier sans contremarche flottant tendance de taille moyenne avec des marches en verre.
Cette photo montre un escalier sans contremarche flottant tendance de taille moyenne avec des marches en verre.
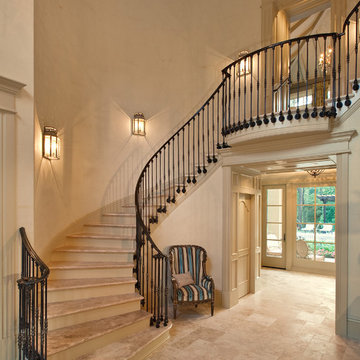
Trey Hunter Photography
Cette photo montre un grand escalier peint courbe méditerranéen avec des marches en travertin.
Cette photo montre un grand escalier peint courbe méditerranéen avec des marches en travertin.
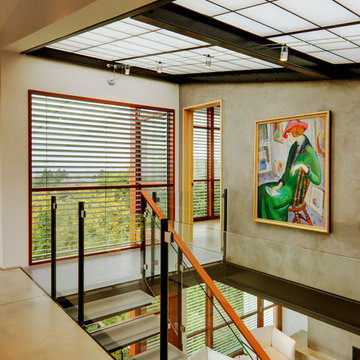
With a compact form and several integrated sustainable systems, the Capitol Hill Residence achieves the client’s goals to maximize the site’s views and resources while responding to its micro climate. Some of the sustainable systems are architectural in nature. For example, the roof rainwater collects into a steel entry water feature, day light from a typical overcast Seattle sky penetrates deep into the house through a central translucent slot, and exterior mounted mechanical shades prevent excessive heat gain without sacrificing the view. Hidden systems affect the energy consumption of the house such as the buried geothermal wells and heat pumps that aid in both heating and cooling, and a 30 panel photovoltaic system mounted on the roof feeds electricity back to the grid.
The minimal foundation sits within the footprint of the previous house, while the upper floors cantilever off the foundation as if to float above the front entry water feature and surrounding landscape. The house is divided by a sloped translucent ceiling that contains the main circulation space and stair allowing daylight deep into the core. Acrylic cantilevered treads with glazed guards and railings keep the visual appearance of the stair light and airy allowing the living and dining spaces to flow together.
While the footprint and overall form of the Capitol Hill Residence were shaped by the restrictions of the site, the architectural and mechanical systems at work define the aesthetic. Working closely with a team of engineers, landscape architects, and solar designers we were able to arrive at an elegant, environmentally sustainable home that achieves the needs of the clients, and fits within the context of the site and surrounding community.
(c) Steve Keating Photography
Idées déco d'escaliers avec des marches en verre et des marches en travertin
4
