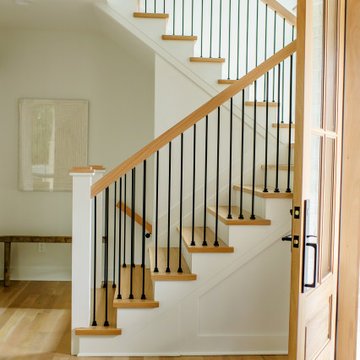Idées déco d'escaliers avec du lambris de bois
Trier par :
Budget
Trier par:Populaires du jour
21 - 40 sur 1 145 photos
1 sur 2
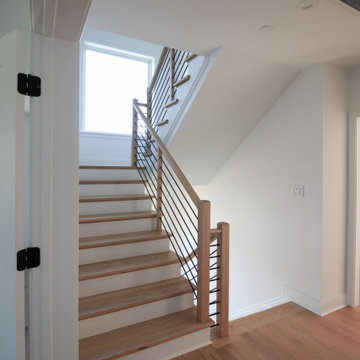
This contemporary staircase, with light color wood treads & railing, white risers, and black-round metal balusters, blends seamlessly with the subtle sophistication of the fireplace in the main living area, and with the adjacent rooms in this stylish open concept 3 story home. CSC 1976-2022 © Century Stair Company ® All rights reserved.
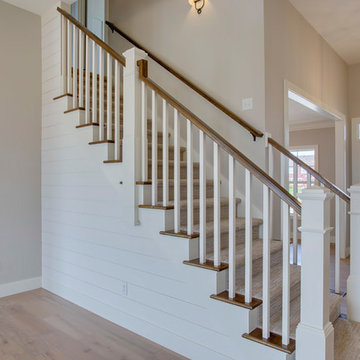
The centerpiece of the living area in this new Cherrydale home by Nelson Builders is a shiplap clad staircase, serving as the focal point of the room.
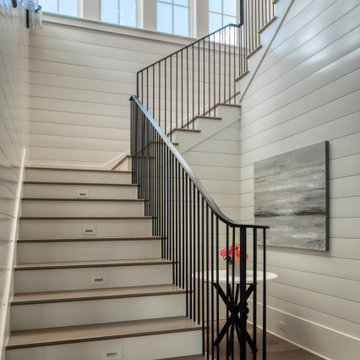
Cette image montre un grand escalier traditionnel en U avec des marches en bois, des contremarches en bois, un garde-corps en métal et du lambris de bois.
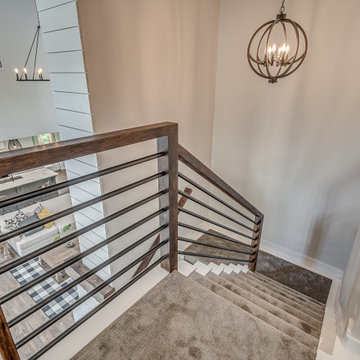
Stairway landing of modern farmhouse featuring black pipe railing, hand-scraped wood details, and inset carpeting with white trim.
Cette photo montre un grand escalier nature en U avec des marches en moquette, des contremarches en moquette, un garde-corps en métal et du lambris de bois.
Cette photo montre un grand escalier nature en U avec des marches en moquette, des contremarches en moquette, un garde-corps en métal et du lambris de bois.
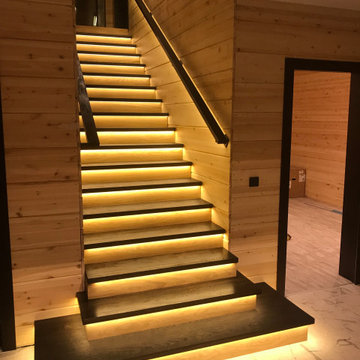
Exemple d'un escalier droit tendance avec des marches en bois, des contremarches en bois, un garde-corps en bois et du lambris de bois.
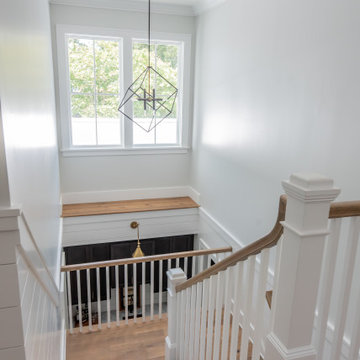
Open staircase with large windows, oversized lantern, with views to the wet bar down below
Cette image montre un escalier marin en U avec des marches en bois, des contremarches en bois, un garde-corps en bois et du lambris de bois.
Cette image montre un escalier marin en U avec des marches en bois, des contremarches en bois, un garde-corps en bois et du lambris de bois.
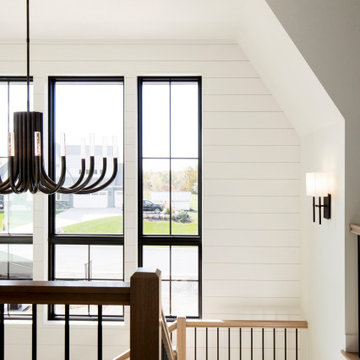
Cette image montre un très grand escalier traditionnel en U avec des marches en bois, des contremarches en bois, un garde-corps en matériaux mixtes et du lambris de bois.
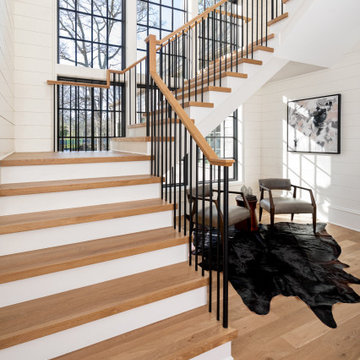
The combination of the floating staircase, the natural light, and the inviting seating area make the entrance of this home truly impressive.As you go up the stairs, you'll be amazed by the bright sunlight coming in through nine big windows, lighting up the whole area. But that's not all - there's also a cozy seating area underneath the staircase. This smart use of space creates a comfortable corner where you can read or unwind.
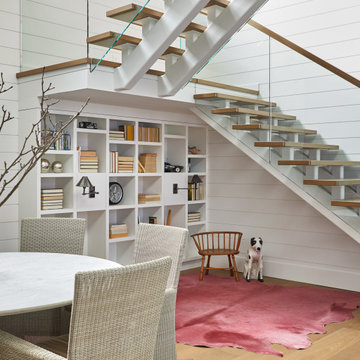
Basement reading nook with built-in shelves beneath the staircase.
Réalisation d'un grand escalier sans contremarche design avec des marches en bois, un garde-corps en bois et du lambris de bois.
Réalisation d'un grand escalier sans contremarche design avec des marches en bois, un garde-corps en bois et du lambris de bois.

Wormy Chestnut floor through-out. Horizontal & vertical shiplap wall covering. Iron deatils in the custom railing & custom barn doors.
Exemple d'un grand escalier peint bord de mer en U avec des marches en bois, un garde-corps en métal et du lambris de bois.
Exemple d'un grand escalier peint bord de mer en U avec des marches en bois, un garde-corps en métal et du lambris de bois.
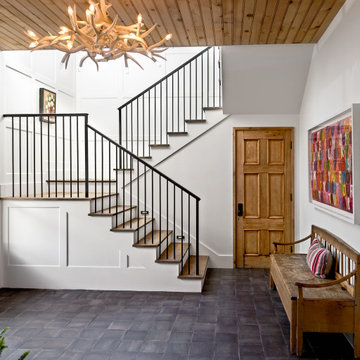
Aménagement d'un grand escalier bord de mer en U avec des marches en bois, des contremarches en bois, un garde-corps en métal et du lambris de bois.
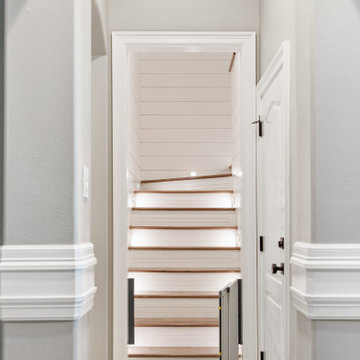
Previously just a door off a hall, this attic access has been transformed into a beautiful stairway. Featuring tread lighting and shiplap surround, it invites you up to play!
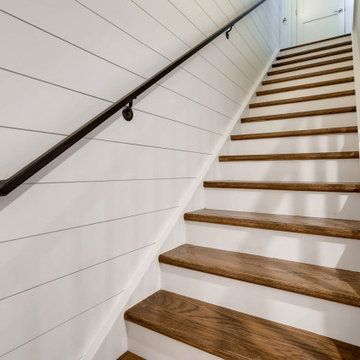
Beautiful Modern Farmhouse Basement staircase
Exemple d'un escalier nature de taille moyenne avec du lambris de bois.
Exemple d'un escalier nature de taille moyenne avec du lambris de bois.
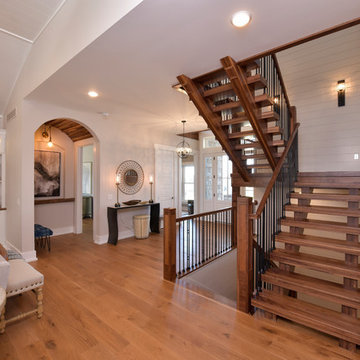
Idée de décoration pour un escalier sans contremarche tradition en U avec des marches en bois, un garde-corps en matériaux mixtes et du lambris de bois.

Exemple d'un escalier peint bord de mer en U avec des marches en bois, un garde-corps en bois et du lambris de bois.
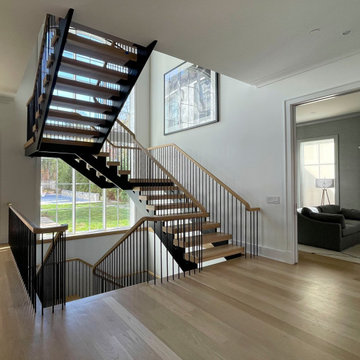
This monumental-floating staircase is set in a square space that rises through the home’s full height (three levels) where 4” oak treads are gracefully supported by black-painted solid stringers; these cantilevered stringers and the absence of risers allows for the natural light to inundate all surrounding interior spaces, making this staircase a wonderful architectural focal point. CSC 1976-2022 © Century Stair Company ® All rights reserved.
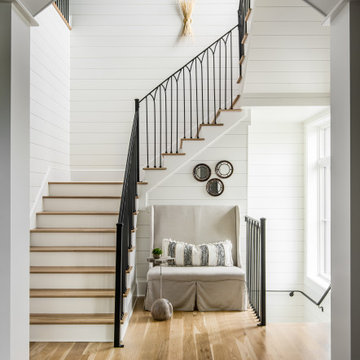
Architecture: Noble Johnson Architects
Interior Design: Rachel Hughes - Ye Peddler
Photography: Garett + Carrie Buell of Studiobuell/ studiobuell.com
Idée de décoration pour un grand escalier peint tradition en U avec des marches en bois, un garde-corps en métal et du lambris de bois.
Idée de décoration pour un grand escalier peint tradition en U avec des marches en bois, un garde-corps en métal et du lambris de bois.
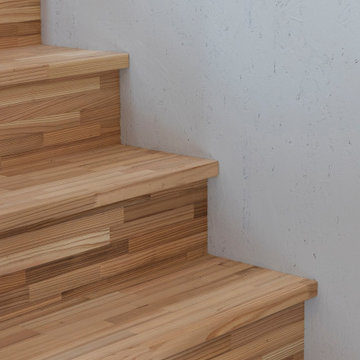
Idée de décoration pour un petit escalier droit nordique avec des marches en bois, des contremarches en bois, un garde-corps en bois et du lambris de bois.
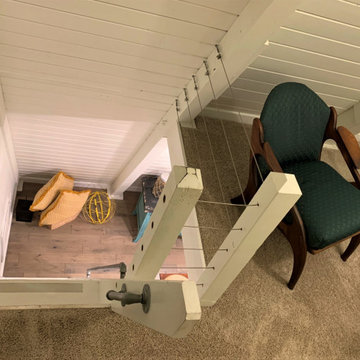
This tiny house is a remodel project on a house with two bedrooms, plus a sleeping loft, as photographed. It was originally built in the 1970's, converted to serve as an Air BnB in a resort community. It is in-the-works to remodel again, this time coming up to current building codes including a conventional switchback stair and full bath on each floor. Upon completion it will become a plan for sale on the website Down Home Plans.
Idées déco d'escaliers avec du lambris de bois
2
