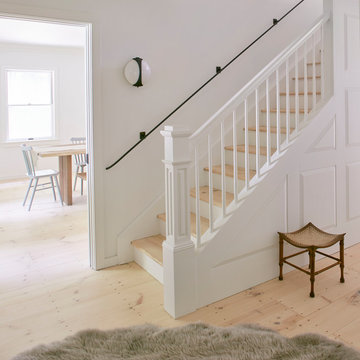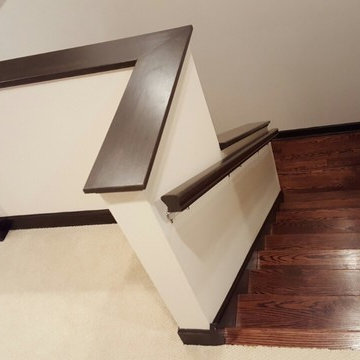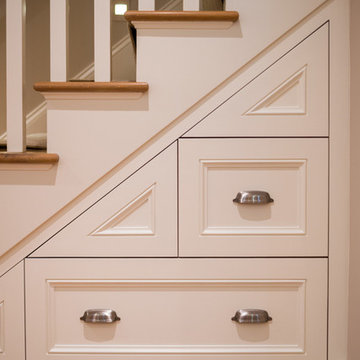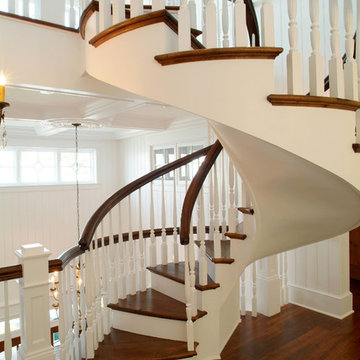Idées déco d'escaliers beiges
Trier par :
Budget
Trier par:Populaires du jour
141 - 160 sur 38 848 photos
1 sur 2
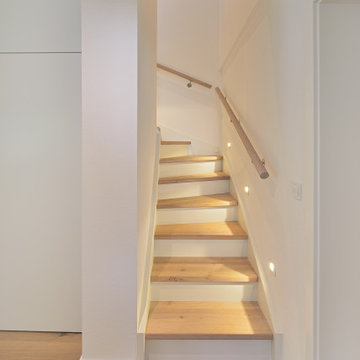
Das Dachgeschoss war vormals nur über das Treppenhaus zugängig. Die Neuerschließung über den Wohnraum verbindet die beiden Geschosse nun zu einer Einheit. Treppe aus Massivholz, 3x viertelgewendelt, Trittstufen in Eiche, weiß geölt. Stellstufen und Wangen in weiß lackiertem Holz.
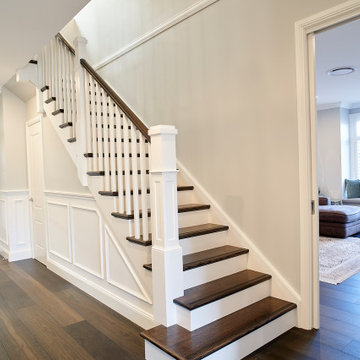
When you want to elevate your designs from great to amazing, wainscoting works every time!
Masterton Homes have been a long standing, trusted name in the Australian home building industry for almost 60 years, and to set themselves apart from the competition, have added wainscoting and wall panelling to some of their beautiful designs.
Intrim supplied Intrim SK96 skirting and architraves, Intrim IN32 inlay mould and Intrim CR99 Chair Rail to create the beautiful wainscoting detail in this home.
Build and Design: Masterton Homes
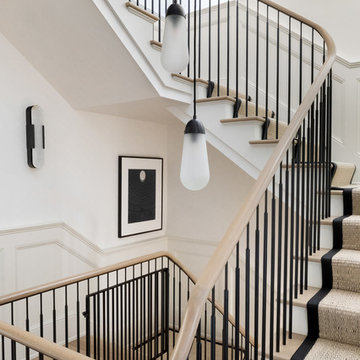
Austin Victorian by Chango & Co.
Architectural Advisement & Interior Design by Chango & Co.
Architecture by William Hablinski
Construction by J Pinnelli Co.
Photography by Sarah Elliott

A custom designed and fabricated metal and wood spiral staircase that goes directly from the upper level to the garden; it uses space efficiently as well as providing a stunning architectural element. Costarella Architects, Robert Vente Photography
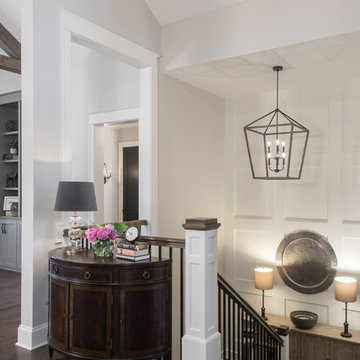
Inspiration pour un grand escalier traditionnel avec des marches en bois, un garde-corps en bois et éclairage.
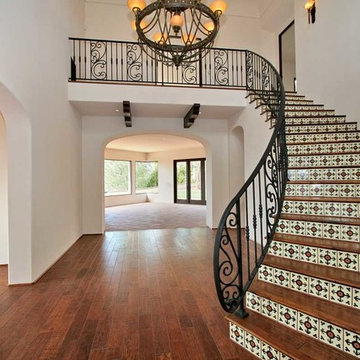
Hand painted tiles on the risers of the hardwood stair echo the motif at the entry portal while the iron railing extends to the second floor.
Inspiration pour un grand escalier courbe méditerranéen avec des marches en bois, des contremarches carrelées et un garde-corps en métal.
Inspiration pour un grand escalier courbe méditerranéen avec des marches en bois, des contremarches carrelées et un garde-corps en métal.
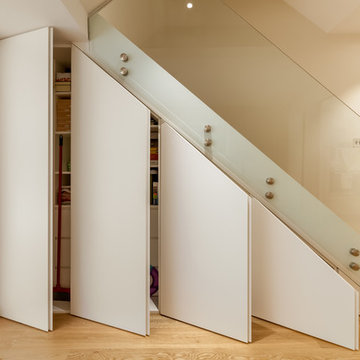
Jonathan Bond Photography
Idée de décoration pour un escalier design de taille moyenne avec un garde-corps en verre et rangements.
Idée de décoration pour un escalier design de taille moyenne avec un garde-corps en verre et rangements.
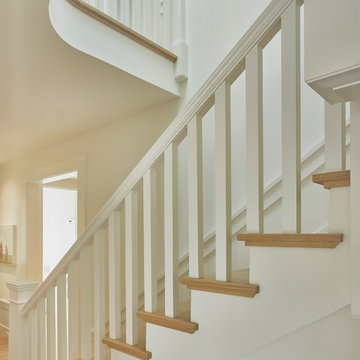
Balancing modern architectural elements with traditional Edwardian features was a key component of the complete renovation of this San Francisco residence. All new finishes were selected to brighten and enliven the spaces, and the home was filled with a mix of furnishings that convey a modern twist on traditional elements. The re-imagined layout of the home supports activities that range from a cozy family game night to al fresco entertaining.
Architect: AT6 Architecture
Builder: Citidev
Photographer: Ken Gutmaker Photography
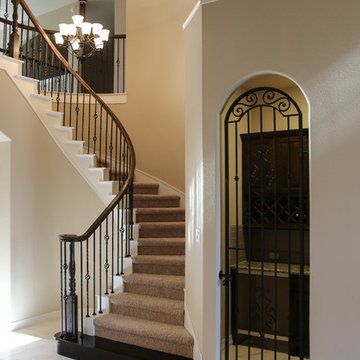
Idées déco pour un escalier courbe classique de taille moyenne avec des marches en moquette, des contremarches en moquette et un garde-corps en matériaux mixtes.
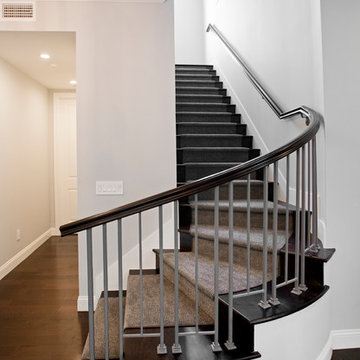
Victor Boghossian Photography
www.victorboghossian.com
818-634-3133
Cette photo montre un escalier courbe tendance de taille moyenne avec des marches en moquette et des contremarches en moquette.
Cette photo montre un escalier courbe tendance de taille moyenne avec des marches en moquette et des contremarches en moquette.
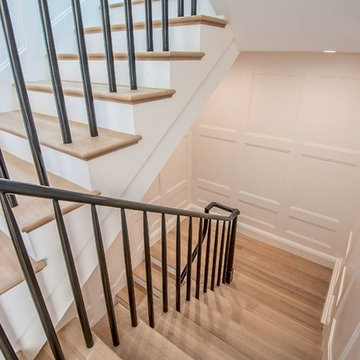
Inspiration pour un grand escalier traditionnel en U avec des marches en bois et des contremarches en bois.
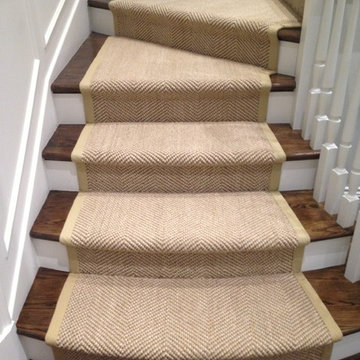
Slightly Curved Stair Runner with Cotton Wide Binding. Custom Template Created and Installed to Fit Perfectly.
Réalisation d'un escalier courbe tradition de taille moyenne avec des marches en bois et des contremarches en bois.
Réalisation d'un escalier courbe tradition de taille moyenne avec des marches en bois et des contremarches en bois.
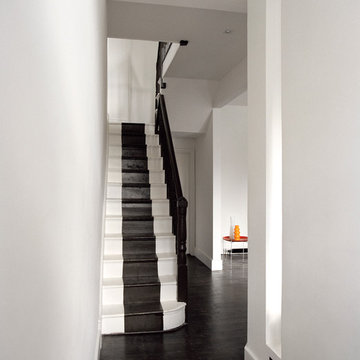
Aménagement d'un escalier peint droit contemporain avec des marches en bois peint.
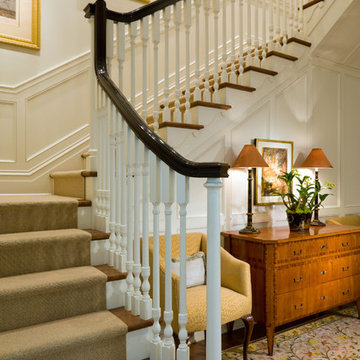
© David O. Marlow
Réalisation d'un escalier tradition avec des marches en bois et éclairage.
Réalisation d'un escalier tradition avec des marches en bois et éclairage.
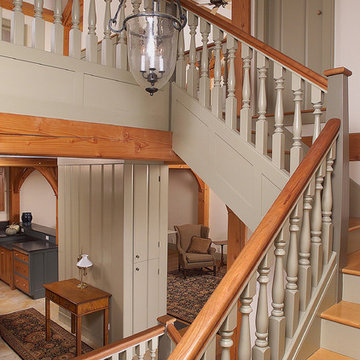
Russell Campaigne CK Architects
Inspiration pour un escalier traditionnel avec des marches en bois.
Inspiration pour un escalier traditionnel avec des marches en bois.
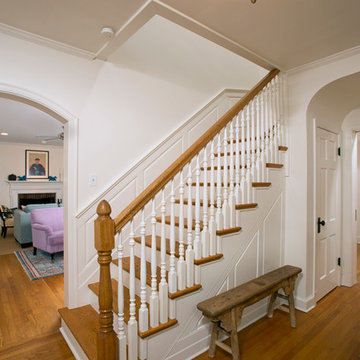
Entry Makeover with Arches and Simplified Stairs.
Idée de décoration pour un escalier peint droit tradition de taille moyenne avec des marches en bois.
Idée de décoration pour un escalier peint droit tradition de taille moyenne avec des marches en bois.
Idées déco d'escaliers beiges
8
