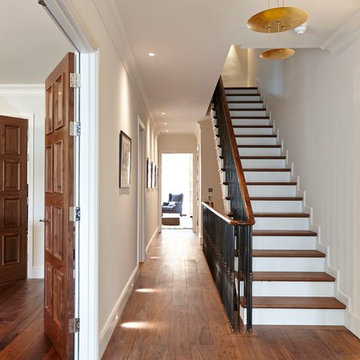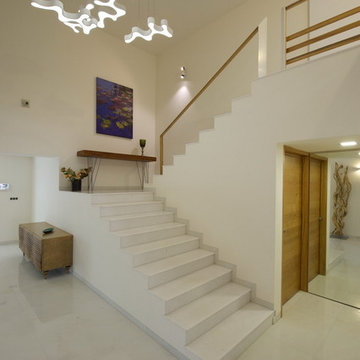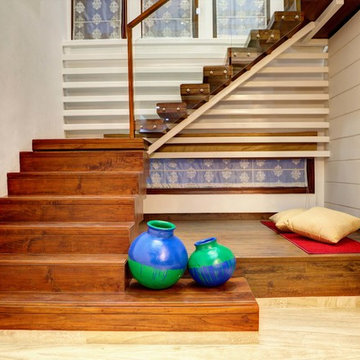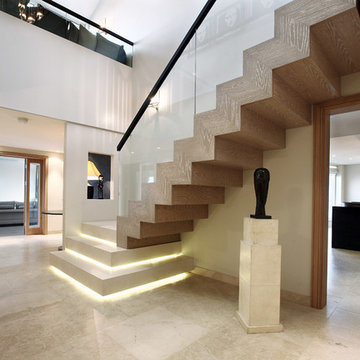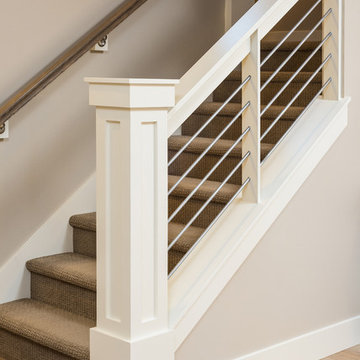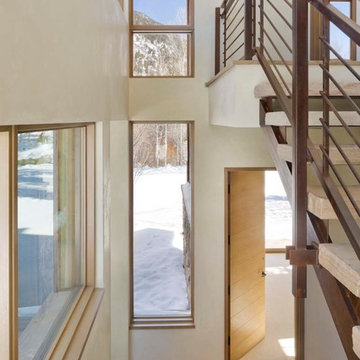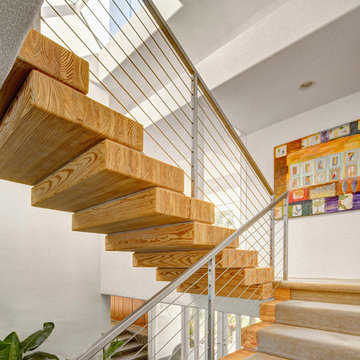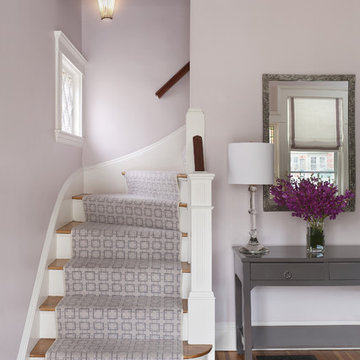Idées déco d'escaliers beiges
Trier par :
Budget
Trier par:Populaires du jour
161 - 180 sur 38 784 photos
1 sur 2

Why pay for a vacation when you have a backyard that looks like this? You don't need to leave the comfort of your own home when you have a backyard like this one. The deck was beautifully designed to comfort all who visit this home. Want to stay out of the sun for a little while? No problem! Step into the covered patio to relax outdoors without having to be burdened by direct sunlight.
Photos by: Robert Woolley , Wolf
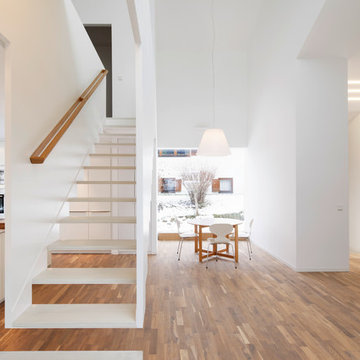
Fotos Christina Kratzenberg
Inspiration pour un très grand escalier sans contremarche droit design.
Inspiration pour un très grand escalier sans contremarche droit design.
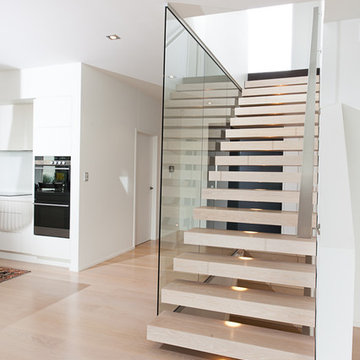
The treads of these stairs are made from American oak timber with a blonded finish. Cantilevered from the wall, the treads appear as if they are floating. Its a great way to create a minimalistic look. A small LED light has been recessed into the underneath of each tread creating a spotlight on the tread below.
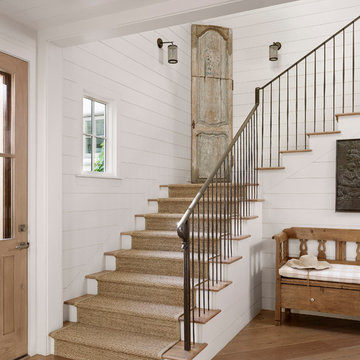
Casey Dunn
Idée de décoration pour un escalier peint champêtre avec des marches en bois et un garde-corps en métal.
Idée de décoration pour un escalier peint champêtre avec des marches en bois et un garde-corps en métal.

Photography by Richard Mandelkorn
Réalisation d'un escalier peint tradition en L de taille moyenne avec des marches en bois et un garde-corps en bois.
Réalisation d'un escalier peint tradition en L de taille moyenne avec des marches en bois et un garde-corps en bois.
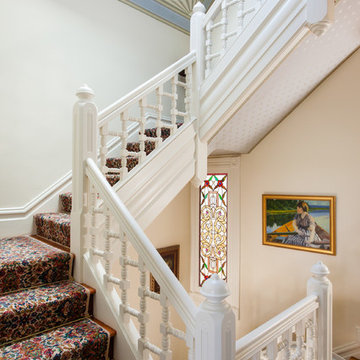
This is one of San Francisco's famous "Painted Ladies" on Alamo Square.
peterlyonsphoto.com
Cette image montre un escalier victorien en L avec des marches en moquette et des contremarches en moquette.
Cette image montre un escalier victorien en L avec des marches en moquette et des contremarches en moquette.
Photoographer: Russel Abraham
Architect: Swatt Miers
Inspiration pour un escalier minimaliste en U avec des marches en bois, des contremarches en bois et un garde-corps en verre.
Inspiration pour un escalier minimaliste en U avec des marches en bois, des contremarches en bois et un garde-corps en verre.
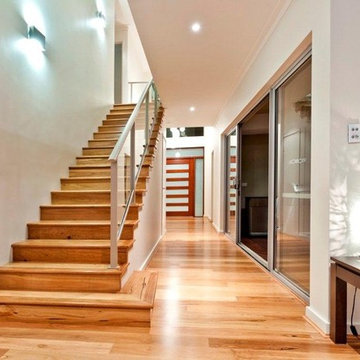
Great view of the timber staircase and view through to the entry door.
Aménagement d'un escalier contemporain.
Aménagement d'un escalier contemporain.
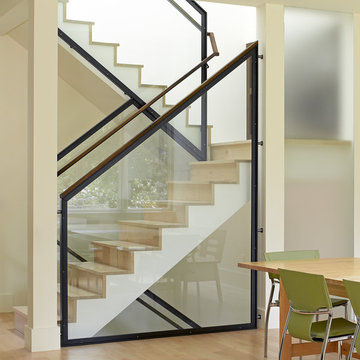
This project aims to be the first residence in San Francisco that is completely self-powering and carbon neutral. The architecture has been developed in conjunction with the mechanical systems and landscape design, each influencing the other to arrive at an integrated solution. Working from the historic façade, the design preserves the traditional formal parlors transitioning to an open plan at the central stairwell which defines the distinction between eras. The new floor plates act as passive solar collectors and radiant tubing redistributes collected warmth to the original, North facing portions of the house. Careful consideration has been given to the envelope design in order to reduce the overall space conditioning needs, retrofitting the old and maximizing insulation in the new.
Photographer Ken Gutmaker
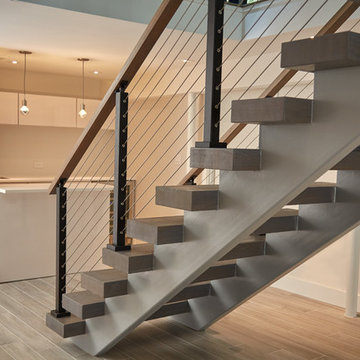
This urban home in New York achieves an open feel with several flights of floating stairs accompanied by cable railing. The surface mount posts were manufactured from Aluminum and finished with our popular black powder coat. The system is topped off with our 6000 mission-style handrail. The floating stairs are accented by 3 1/2″ treads made from White Oak. Altogether, the system further’s the home’s contemporary design.
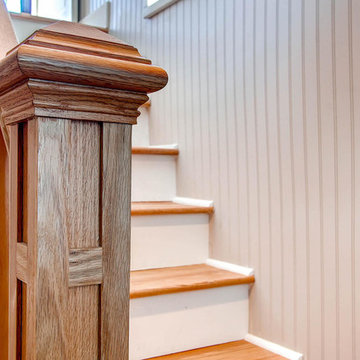
Idée de décoration pour un escalier sans contremarche droit craftsman de taille moyenne avec des marches en bois.
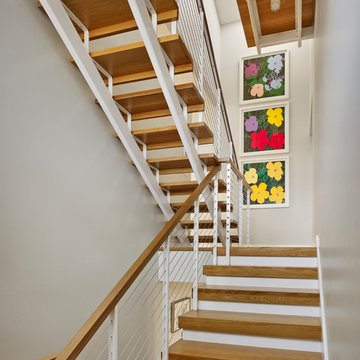
Halkin Mason Photography
Cette image montre un escalier sans contremarche design en U de taille moyenne avec des marches en bois et un garde-corps en métal.
Cette image montre un escalier sans contremarche design en U de taille moyenne avec des marches en bois et un garde-corps en métal.
Idées déco d'escaliers beiges
9
