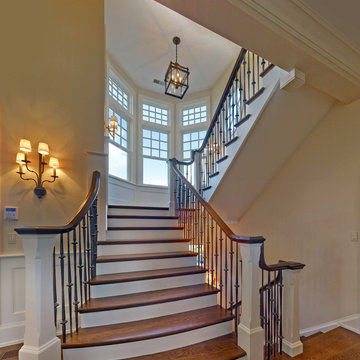Idées déco d'escaliers campagne avec des marches en bois
Trier par :
Budget
Trier par:Populaires du jour
101 - 120 sur 2 493 photos
1 sur 3
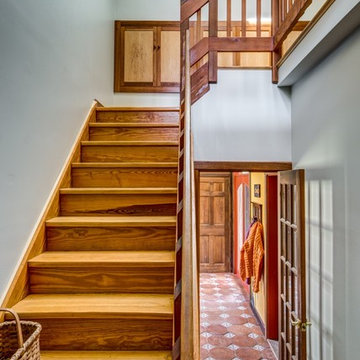
Cool gray walls contrast with the warm cherry and maple trim and cabinetry.
Carl Bellavia Photography
Aménagement d'un escalier campagne en L avec des marches en bois et des contremarches en bois.
Aménagement d'un escalier campagne en L avec des marches en bois et des contremarches en bois.
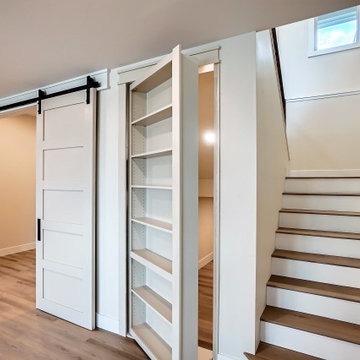
Stair with under-stair wine room with hidden bookcase door.
Idées déco pour un escalier campagne en U de taille moyenne avec des marches en bois, des contremarches en bois et un garde-corps en bois.
Idées déco pour un escalier campagne en U de taille moyenne avec des marches en bois, des contremarches en bois et un garde-corps en bois.
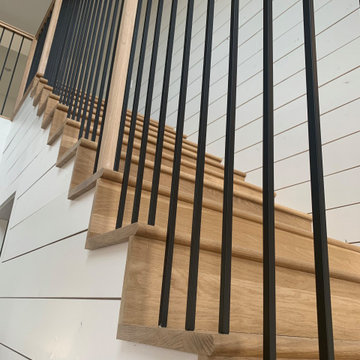
Staircase - oak and metal
Exemple d'un grand escalier nature en L avec des marches en bois, des contremarches en bois, un garde-corps en matériaux mixtes et du lambris de bois.
Exemple d'un grand escalier nature en L avec des marches en bois, des contremarches en bois, un garde-corps en matériaux mixtes et du lambris de bois.
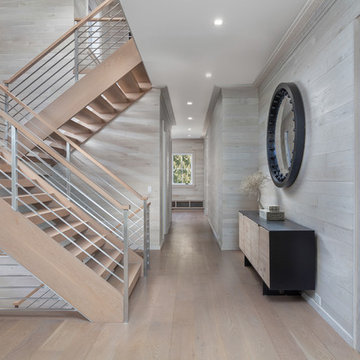
Aménagement d'un escalier sans contremarche campagne en U avec des marches en bois et un garde-corps en matériaux mixtes.
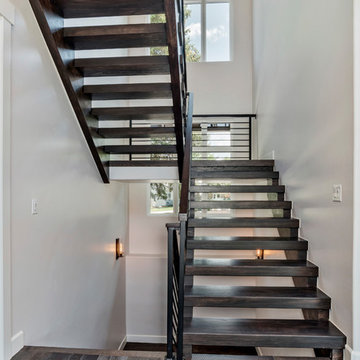
Inspiration pour un escalier sans contremarche rustique en U de taille moyenne avec des marches en bois et un garde-corps en bois.
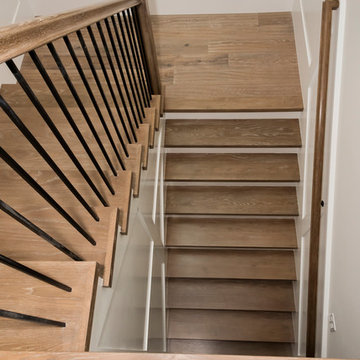
Jeannette Katzir Photography
Cette photo montre un escalier nature en L avec des marches en bois et un garde-corps en bois.
Cette photo montre un escalier nature en L avec des marches en bois et un garde-corps en bois.
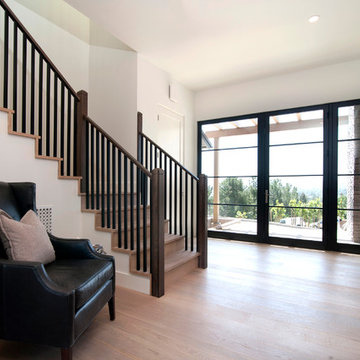
Inspiration pour un grand escalier rustique en L avec des marches en bois et des contremarches en bois.
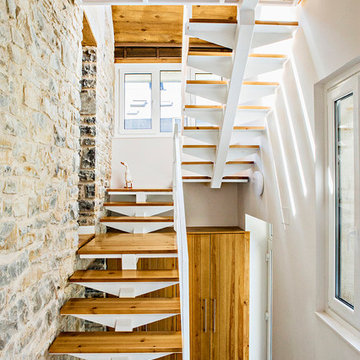
Alberto Coarasa
Cette image montre un escalier sans contremarche rustique en U de taille moyenne avec des marches en bois.
Cette image montre un escalier sans contremarche rustique en U de taille moyenne avec des marches en bois.
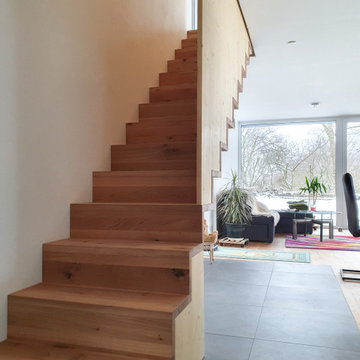
Diese besondere Holztreppe wurde für Einfamilienhaus im Unterallgäu umgesetzt. Sie unterstützt die reduzierte Architektur des gesamten Gebäudes, idem Sie möglichst einfach und logisch im Gesamtkonzept integriert wurde. Alles, auf das verzichtet werden kann, wurde weggelassen. So entstand ein abgehängtes Möbel, das den Blick nach draußen öffnet, sobald das Gebäude betreten wird.
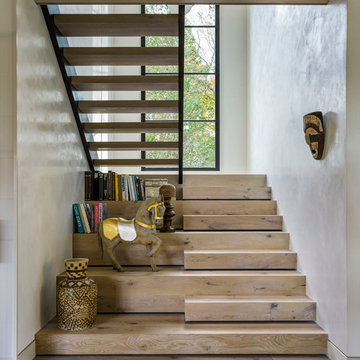
Inspiration pour un escalier rustique en U de taille moyenne avec des marches en bois et des contremarches en bois.
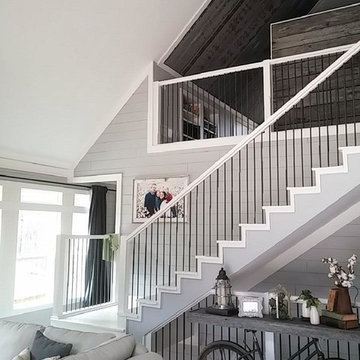
The mix of materials from the the neutral shiplap to the galvanized metal lining the ceiling of the loft space combine for visual interest that is rustic and homey while also being very current.
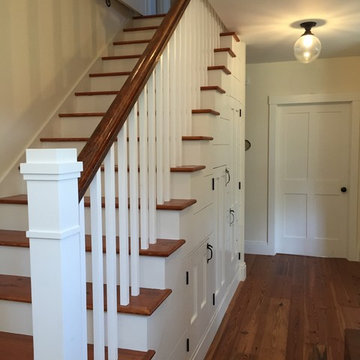
Idée de décoration pour un escalier peint droit champêtre avec des marches en bois et éclairage.
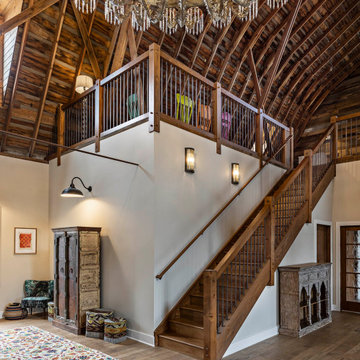
Idée de décoration pour un escalier droit champêtre avec des marches en bois, des contremarches en bois et un garde-corps en bois.
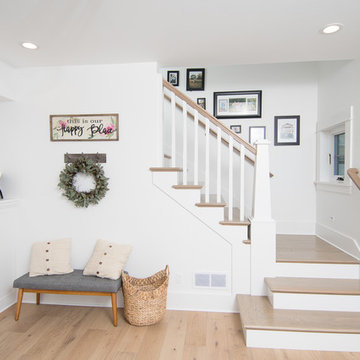
This 1914 family farmhouse was passed down from the original owners to their grandson and his young family. The original goal was to restore the old home to its former glory. However, when we started planning the remodel, we discovered the foundation needed to be replaced, the roof framing didn’t meet code, all the electrical, plumbing and mechanical would have to be removed, siding replaced, and much more. We quickly realized that instead of restoring the home, it would be more cost effective to deconstruct the home, recycle the materials, and build a replica of the old house using as much of the salvaged materials as we could.
The design of the new construction is greatly influenced by the old home with traditional craftsman design interiors. We worked with a deconstruction specialist to salvage the old-growth timber and reused or re-purposed many of the original materials. We moved the house back on the property, connecting it to the existing garage, and lowered the elevation of the home which made it more accessible to the existing grades. The new home includes 5-panel doors, columned archways, tall baseboards, reused wood for architectural highlights in the kitchen, a food-preservation room, exercise room, playful wallpaper in the guest bath and fun era-specific fixtures throughout.
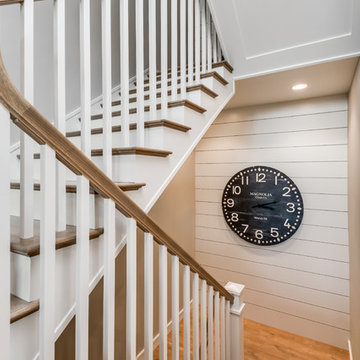
Réalisation d'un escalier champêtre en U de taille moyenne avec des marches en bois, des contremarches en bois et un garde-corps en bois.
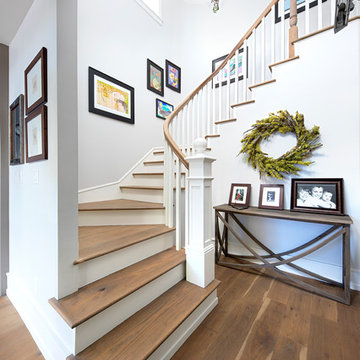
Cette image montre un escalier peint courbe rustique de taille moyenne avec des marches en bois et un garde-corps en bois.

Little Siesta Cottage- This 1926 home was saved from destruction and moved in three pieces to the site where we deconstructed the revisions and re-assembled the home the way we suspect it originally looked.
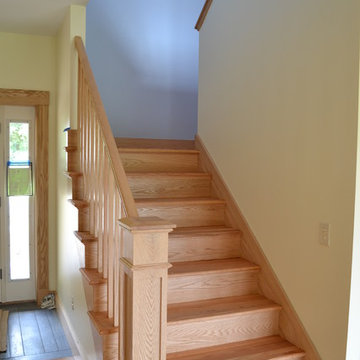
Melissa Caldwell
Exemple d'un escalier nature en U de taille moyenne avec des marches en bois, des contremarches en bois et un garde-corps en bois.
Exemple d'un escalier nature en U de taille moyenne avec des marches en bois, des contremarches en bois et un garde-corps en bois.
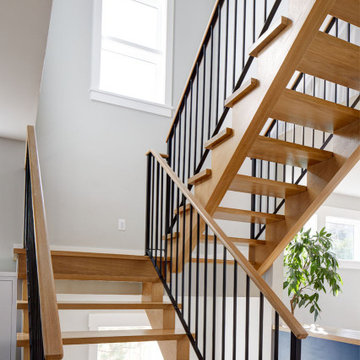
Open wood staircase with metal railings is in keeping with this light-filled, airy open floor plan. From a custom build on top of an existing foundation in West Seattle.
Builder: Blue Sound Construction, Inc.
Design: Make Design
Photo: Alex Hayden
Idées déco d'escaliers campagne avec des marches en bois
6
