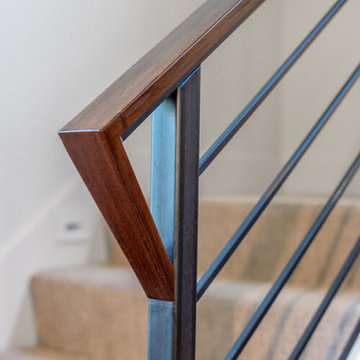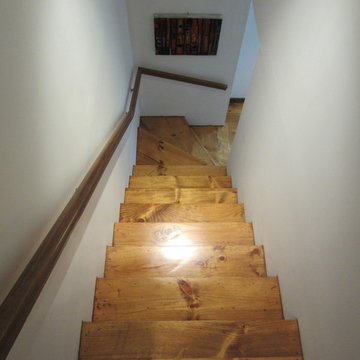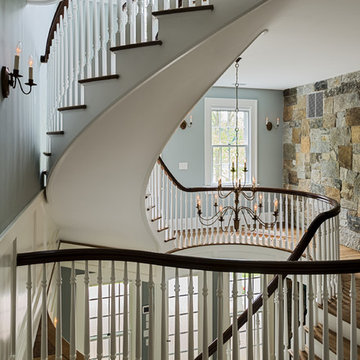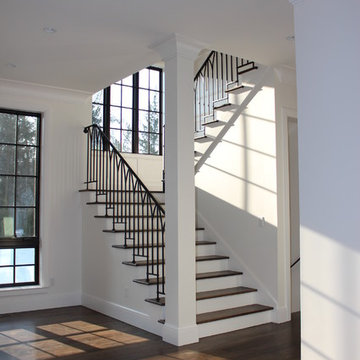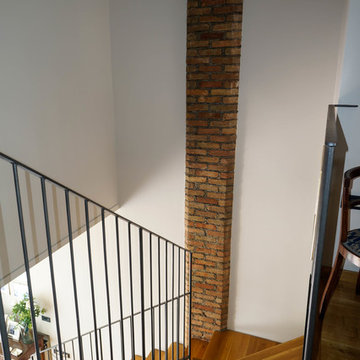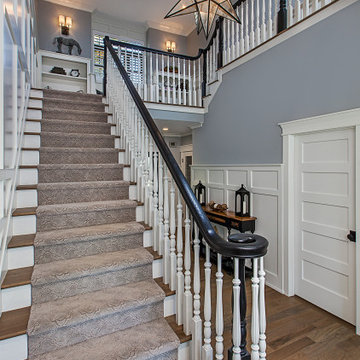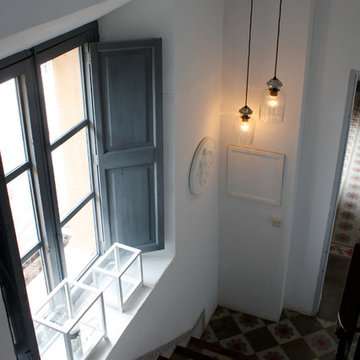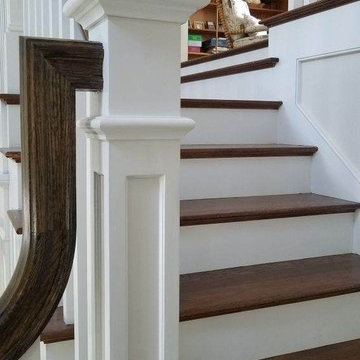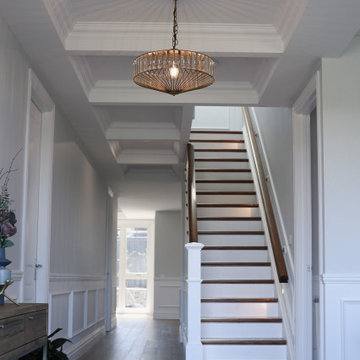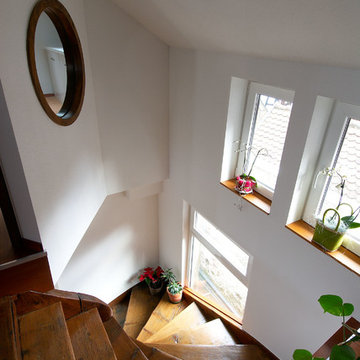Idées déco d'escaliers campagne gris
Trier par :
Budget
Trier par:Populaires du jour
221 - 240 sur 1 098 photos
1 sur 3
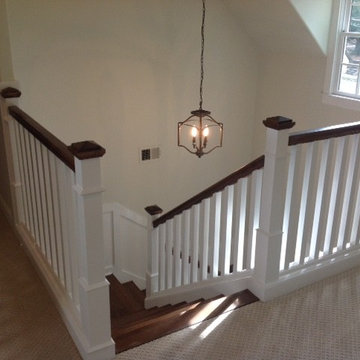
Idée de décoration pour un escalier champêtre en L de taille moyenne avec des marches en bois et des contremarches en bois.
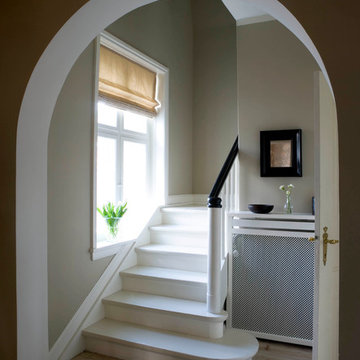
Farrow&Ball Raum- und Produktfotos
Inspiration pour un escalier courbe rustique avec des marches en bois et des contremarches en bois.
Inspiration pour un escalier courbe rustique avec des marches en bois et des contremarches en bois.
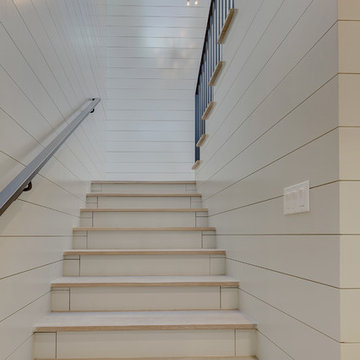
Rick Rowland
Réalisation d'un escalier peint champêtre en U avec des marches en bois et un garde-corps en métal.
Réalisation d'un escalier peint champêtre en U avec des marches en bois et un garde-corps en métal.
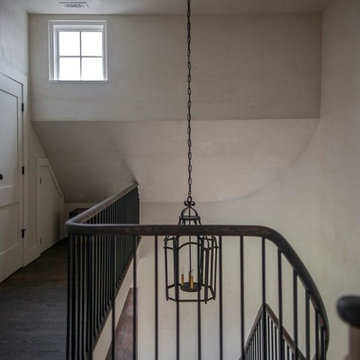
At the top of the stairs is a single dormer window while light pours up from below, accenting the texture of the plaster walls.
Photos: Scott Benedict, Practical(ly) Studios
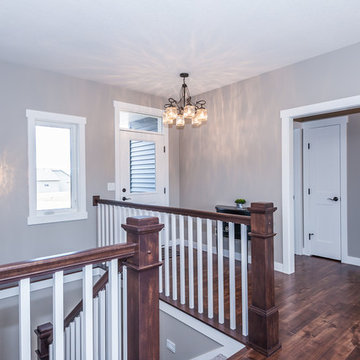
Idées déco pour un escalier campagne de taille moyenne avec un garde-corps en bois.
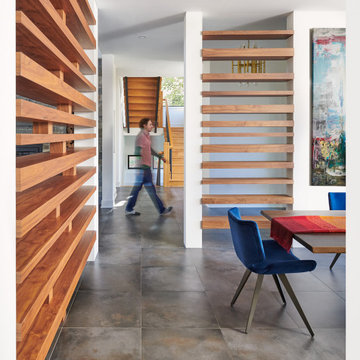
Khouri-Brouwer Residence
A new 7,000 square foot modern farmhouse designed around a central two-story family room. The layout promotes indoor / outdoor living and integrates natural materials through the interior. The home contains six bedrooms, five full baths, two half baths, open living / dining / kitchen area, screened-in kitchen and dining room, exterior living space, and an attic-level office area.
Photography: Anice Hoachlander, Studio HDP
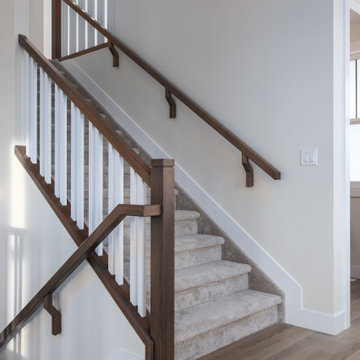
Plumbing - Hype Mechanical
Plumbing Fixtures - Best Plumbing
Mechanical - Pinnacle Mechanical
Tile - TMG Contractors
Electrical - Stony Plain Electric
Lights - Park Lighting
Appliances - Trail Appliance
Flooring - Titan Flooring
Cabinets - GEM Cabinets
Quartz - Urban Granite
Siding - Weatherguard exteriors
Railing - A-Clark
Brick - Custom Stone Creations
Security - FLEX Security
Audio - VanRam Communications
Excavating - Tundra Excavators
Paint - Forbes Painting
Foundation - Formex
Concrete - Dell Concrete
Windows/ Exterior Doors - All Weather Windows
Finishing - Superior Finishing & Railings
Trusses - Zytech
Weeping Tile - Lenbeth
Stairs - Sandhills
Railings - Specialized Stair & Rail
Fireplace - Wood & Energy
Drywall - Laurentian Drywall
overhead door - Barcol
Closets - Top Shelf Closets & Glass (except master closet - that was Superior Finishing)
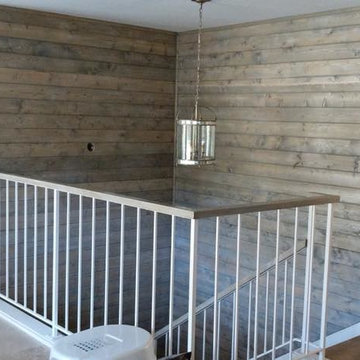
Inspiration pour un escalier rustique en U de taille moyenne avec des marches en bois et un garde-corps en matériaux mixtes.
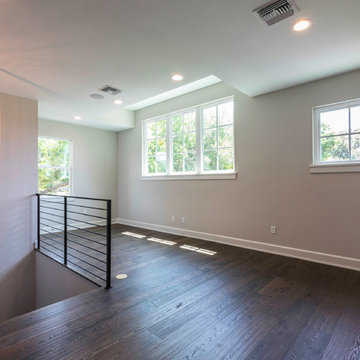
4 bed / 3.5 bath
3,072 sq/ft
Two car garage
Outdoor kitchen
Garden wall
Fire pit
Idées déco pour un escalier peint campagne en L de taille moyenne avec des marches en bois peint et un garde-corps en métal.
Idées déco pour un escalier peint campagne en L de taille moyenne avec des marches en bois peint et un garde-corps en métal.
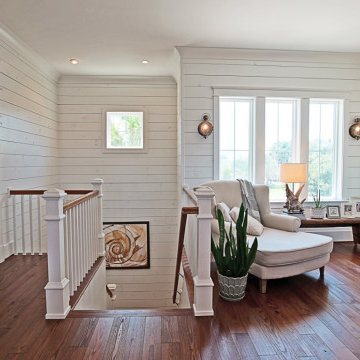
The upstairs has a seating area with natural light from the large windows. It adjoins to a living area off the kitchen.
White shiplap covers the walls for the charming coastal style. Designed by Bob Chatham Custom Home Design and built by Phillip Vlahos of VDT Construction.
Idées déco d'escaliers campagne gris
12
