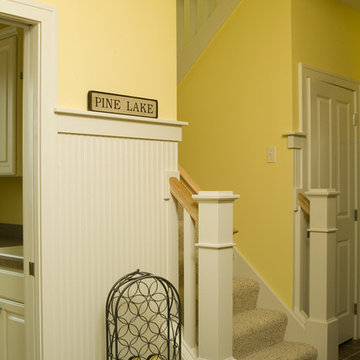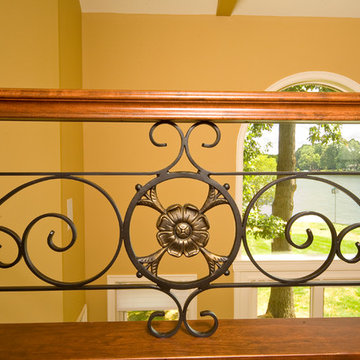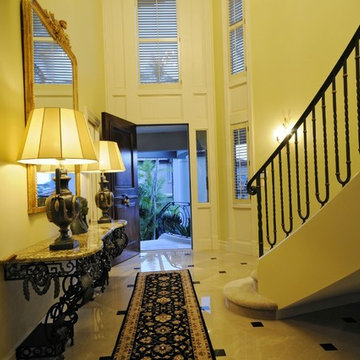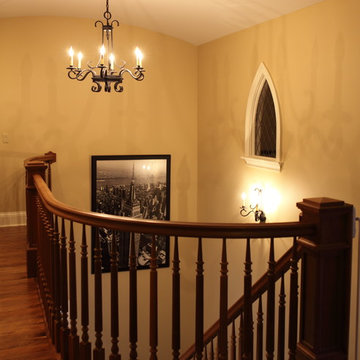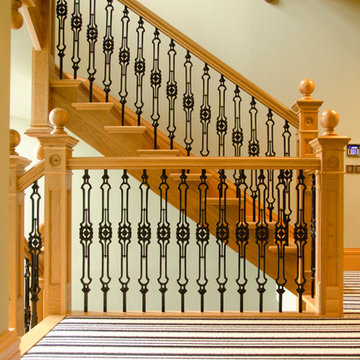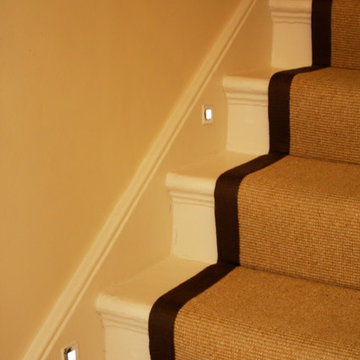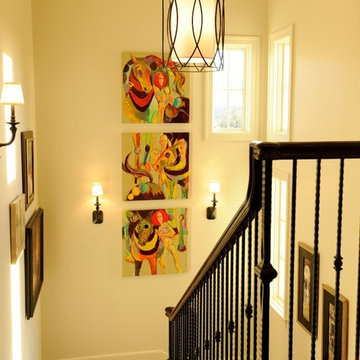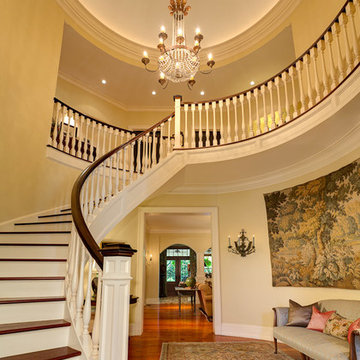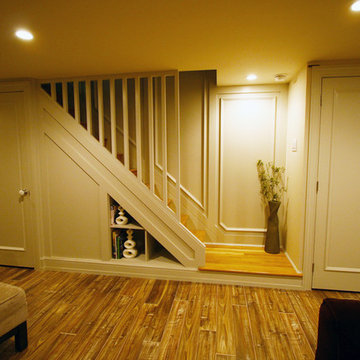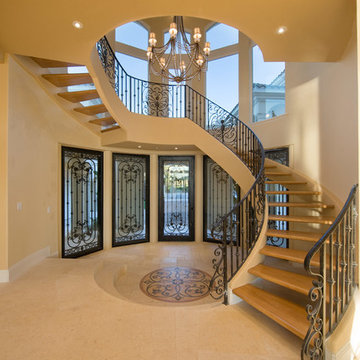Idées déco d'escaliers classiques jaunes
Trier par :
Budget
Trier par:Populaires du jour
241 - 260 sur 1 172 photos
1 sur 3
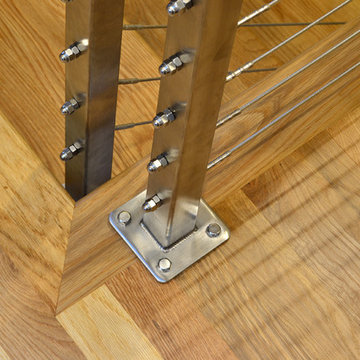
Architecture: Velocipede Architects.
Interiors & Build: Jackson Design Build.
Photography: Krogstad Photography
Inspiration pour un escalier traditionnel en U de taille moyenne avec des marches en bois, des contremarches en bois et un garde-corps en câble.
Inspiration pour un escalier traditionnel en U de taille moyenne avec des marches en bois, des contremarches en bois et un garde-corps en câble.
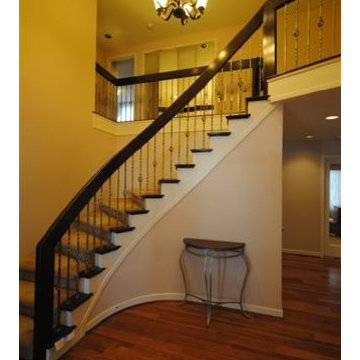
Idée de décoration pour un escalier courbe tradition de taille moyenne avec des marches en bois et des contremarches en bois.
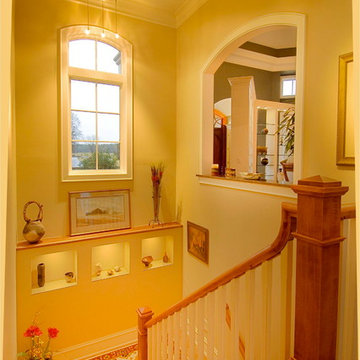
Mark Hoyle
2008 SC HBA Pinnacle Award Winner. home features a main and lower level symmetrical plan featuring outdoor living area with desires of capturing lake views. Upon entering this 6800 square foot residence a wall of glass shelves displaying pottery and sculpture greets guests as it visually separates the foyer from the dining room. Beyond you will notice the dual sided stone fireplace that extends 22 feet to the ceiling. It is intended to be the centerpiece to the home’s symmetrical form as it draws your eye to the clerestory windows that allow natural light to flood the grand living and dining space. The home also features a large screened porch that extends across the lakeside of the home. This porch is utilized for entertaining as well as acting as exterior connector for the interior spaces. The lower level, although spacious, creates a cozy atmosphere with stacked stone archways, stained concrete flooring, and a sunken media room. The views of the lake are captured from almost every room in the home with its unique form and layout.
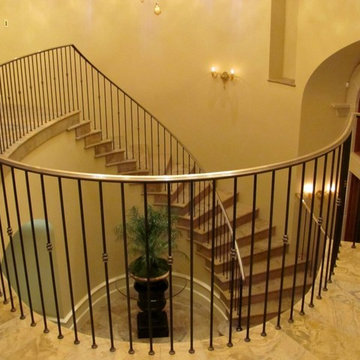
Cette image montre un grand escalier carrelé traditionnel en L avec des contremarches en moquette.
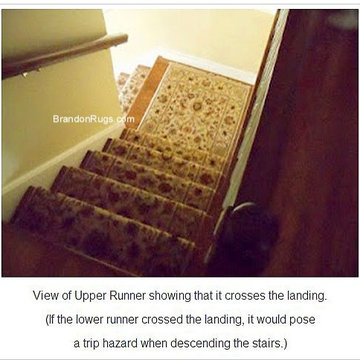
These hand-knotted stairway runners were recently installed by us in a New Hope, Pennsylvania home as part of an ongoing redecorating project by the owners. The stairway configuration is common in homes. The required lengths for the runners to properly fit were non-standard however, which necessitated cutting the excess from the field of each rug and reattaching its border. This option was less costly, and achieved more expeditiously than the alternative of commissioning a set of custom-made runners. The fact hat the augmentation was achieved without adverse impact on the inherent beauty of the individual rugs demonsrates too that this option can be chosen with confidence when alternatives are unsatisfactory.
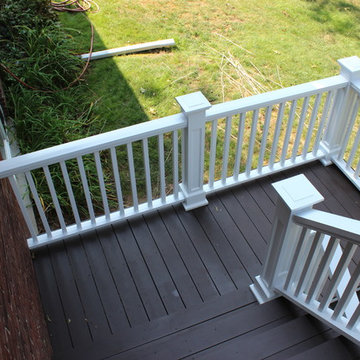
This photo shows the steps and landing
Inspiration pour un escalier traditionnel en U de taille moyenne avec des marches en bois et des contremarches en bois.
Inspiration pour un escalier traditionnel en U de taille moyenne avec des marches en bois et des contremarches en bois.
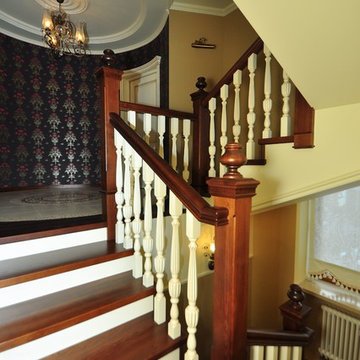
Хозяйка дома - утонченный человек, очень любит европейский, французский стиль, городской прованс. Пожелания заказчика - бежево-голубые нежные тона в гостиной, яркая, активная прихожая, ближе к английскому стилю, в сочетании с деревянной лестницей. Санузел 1 этажа выполнен по принципу ванной комнаты, низ отделан панелями из керамики, верх - английские обои, деревянная массивная мебель.
Все двери в доме и лестница выполнены нашими российскими мастерами по эскизам архитектора,кухня и мебель - заказаны в Италии.
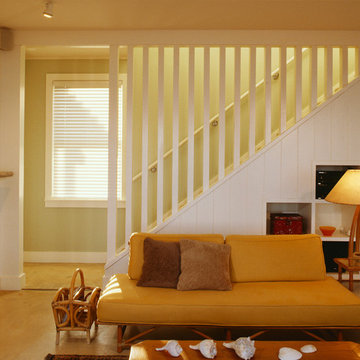
Photography by Mark Luthringer
Inspiration pour un escalier traditionnel avec éclairage.
Inspiration pour un escalier traditionnel avec éclairage.
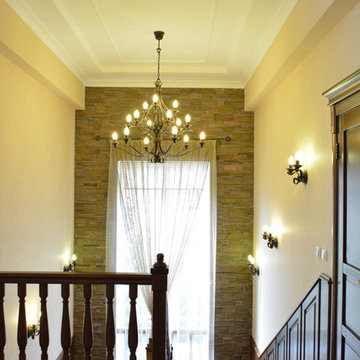
Автор - архитектор Оксана Чудинова.
Aménagement d'un escalier classique en U de taille moyenne avec des marches en bois et des contremarches en bois.
Aménagement d'un escalier classique en U de taille moyenne avec des marches en bois et des contremarches en bois.
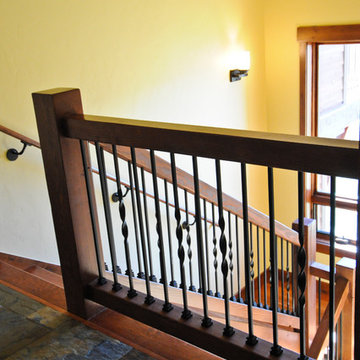
Expert craftmanship on the staircase railing compliment the wood and slate floors.
Cette photo montre un escalier chic.
Cette photo montre un escalier chic.
Idées déco d'escaliers classiques jaunes
13
