Idées déco d'escaliers classiques
Trier par :
Budget
Trier par:Populaires du jour
161 - 180 sur 6 260 photos
1 sur 3
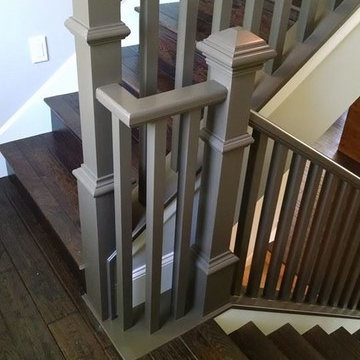
Custom build stairway. Railing made onsite from poplar boards, Newel posts and spindles are purchased from Home Depot and modified onsite
Réalisation d'un escalier tradition.
Réalisation d'un escalier tradition.
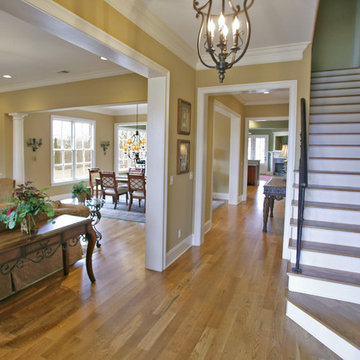
Home built in the Enclave Subdivision in Germantown, TN
Réalisation d'un escalier peint droit tradition de taille moyenne avec des marches en bois et un garde-corps en métal.
Réalisation d'un escalier peint droit tradition de taille moyenne avec des marches en bois et un garde-corps en métal.
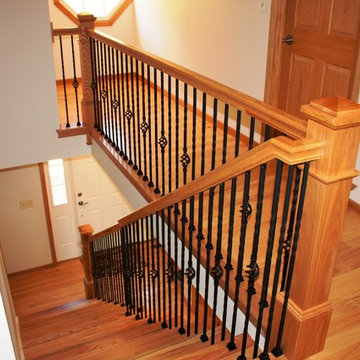
Finished stairs with new railings, oak treads and painted risers
Cette image montre un escalier peint droit traditionnel avec des marches en bois et un garde-corps en matériaux mixtes.
Cette image montre un escalier peint droit traditionnel avec des marches en bois et un garde-corps en matériaux mixtes.
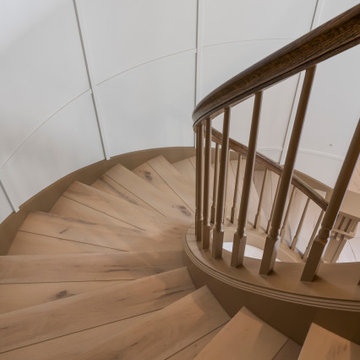
Clean and bright for a space where you can clear your mind and relax. Unique knots bring life and intrigue to this tranquil maple design. With the Modin Collection, we have raised the bar on luxury vinyl plank. The result is a new standard in resilient flooring. Modin offers true embossed in register texture, a low sheen level, a rigid SPC core, an industry-leading wear layer, and so much more.
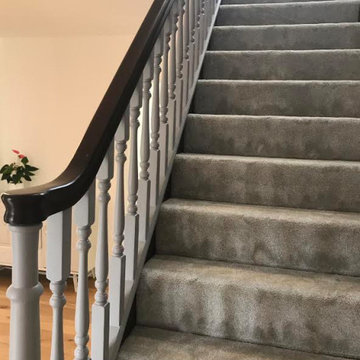
Wanting to retain the character look of this old staircase
on the south coast we brought it back to life with a mix
of grey paint and varnishes enriching the wood.
Finishing the unusually wide stairs with a luxurious silver
carpet.
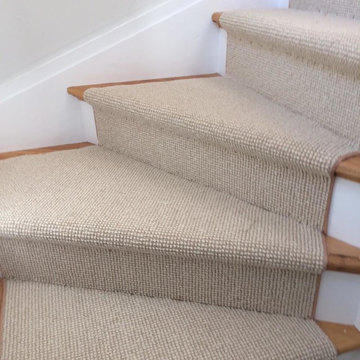
Cette image montre un escalier peint traditionnel en U de taille moyenne avec des marches en bois.
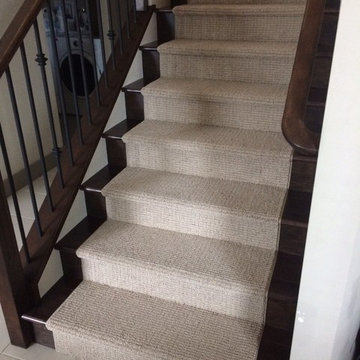
After a fall down the slippery wooden stairs, for safety reasons this family choose to cover the wooden staircase with carpet. but wanted to maintain the beauty of this staircase. The light, beige berber carpeting highlights the beauty of the dark wood stairs and railing but adding a safety factor.
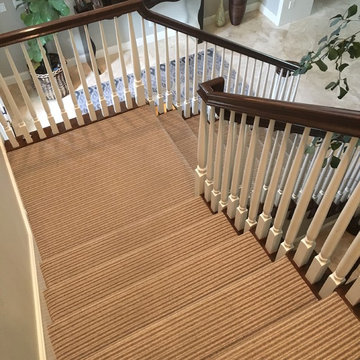
Great example of a stripe carpet installed on stairs. This product is a wool blend that is offered in several colorways. It can also be used to fabricate area rugs of any size. Purchase at Hemphill's Rugs & Carpets Costa Mesa, CA
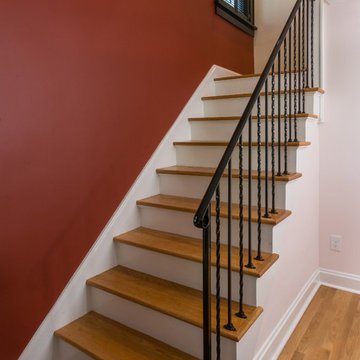
Designed by Monica Lewis, CMKBD. MCR, UDCP
Todd Yarrington - Professional photography.
Cette photo montre un escalier droit chic de taille moyenne avec des marches en bois et des contremarches en bois.
Cette photo montre un escalier droit chic de taille moyenne avec des marches en bois et des contremarches en bois.
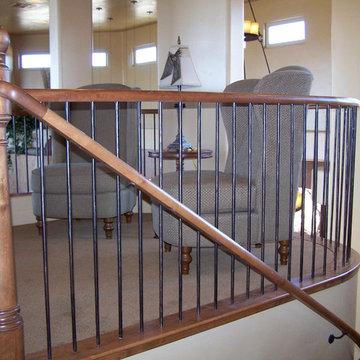
Titan Architectural Products, LLC dba Titan Stairs of Utah
Idées déco pour un petit escalier courbe classique.
Idées déco pour un petit escalier courbe classique.

Photographer: Kevin Colquhoun
Cette photo montre un escalier chic en U de taille moyenne avec des marches en moquette et des contremarches en moquette.
Cette photo montre un escalier chic en U de taille moyenne avec des marches en moquette et des contremarches en moquette.
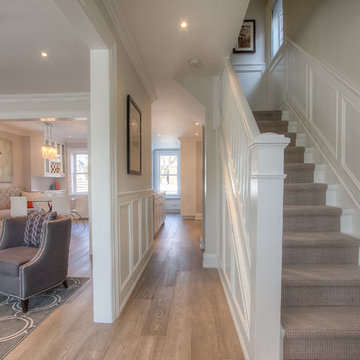
Real Home Photos
Aménagement d'un escalier peint droit classique de taille moyenne avec des marches en bois peint et un garde-corps en bois.
Aménagement d'un escalier peint droit classique de taille moyenne avec des marches en bois peint et un garde-corps en bois.
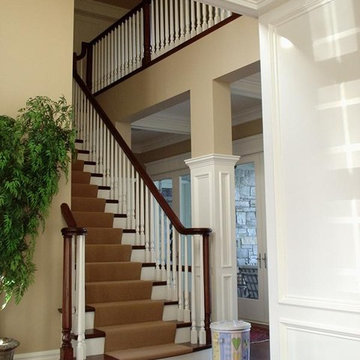
Straight Stairs With Wood Pickets
Aménagement d'un escalier peint droit classique de taille moyenne avec des marches en bois.
Aménagement d'un escalier peint droit classique de taille moyenne avec des marches en bois.
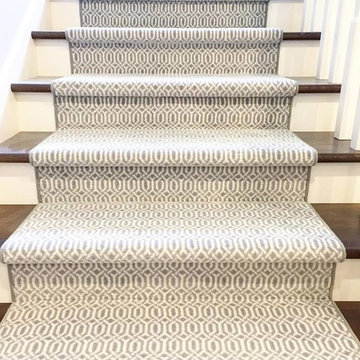
Aménagement d'un escalier peint droit classique de taille moyenne avec des marches en moquette et un garde-corps en bois.
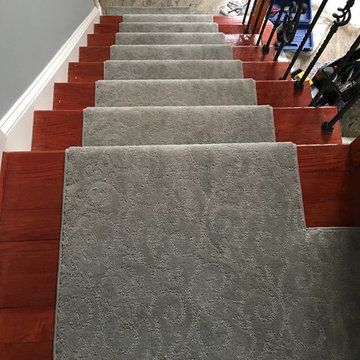
Cette image montre un escalier droit traditionnel de taille moyenne avec des marches en moquette et des contremarches en moquette.
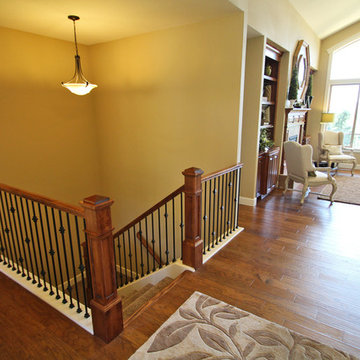
The Ridgeback - Craftsman Ranch with Daylight Basement in Happy Valley, Oregon by Cascade West Development Inc.
Cascade West Facebook: https://goo.gl/MCD2U1
Cascade West Website: https://goo.gl/XHm7Un
These photos, like many of ours, were taken by the good people of ExposioHDR - Portland, Or
Exposio Facebook: https://goo.gl/SpSvyo
Exposio Website: https://goo.gl/Cbm8Ya
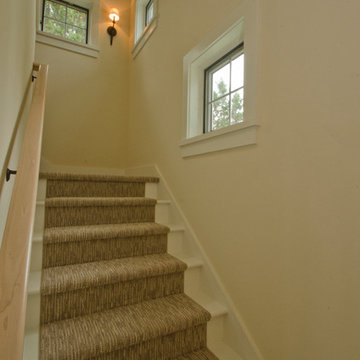
This stairway captures the open feeling of the home and keeps you connected with the outside through the many windows.
Rigsby Group, Inc.
Cette image montre un escalier traditionnel en U de taille moyenne avec des marches en moquette et des contremarches en moquette.
Cette image montre un escalier traditionnel en U de taille moyenne avec des marches en moquette et des contremarches en moquette.
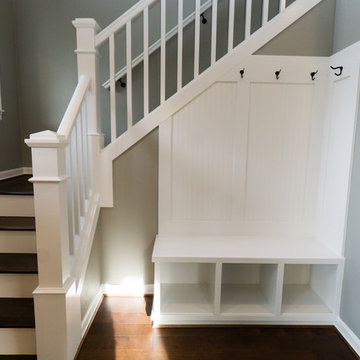
Jason Walchli
Inspiration pour un petit escalier traditionnel.
Inspiration pour un petit escalier traditionnel.
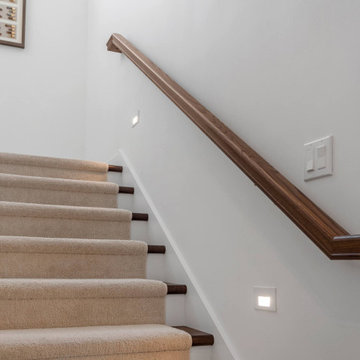
Shingle details and handsome stone accents give this traditional carriage house the look of days gone by while maintaining all of the convenience of today. The goal for this home was to maximize the views of the lake and this three-story home does just that. With multi-level porches and an abundance of windows facing the water. The exterior reflects character, timelessness, and architectural details to create a traditional waterfront home.
The exterior details include curved gable rooflines, crown molding, limestone accents, cedar shingles, arched limestone head garage doors, corbels, and an arched covered porch. Objectives of this home were open living and abundant natural light. This waterfront home provides space to accommodate entertaining, while still living comfortably for two. The interior of the home is distinguished as well as comfortable.
Graceful pillars at the covered entry lead into the lower foyer. The ground level features a bonus room, full bath, walk-in closet, and garage. Upon entering the main level, the south-facing wall is filled with numerous windows to provide the entire space with lake views and natural light. The hearth room with a coffered ceiling and covered terrace opens to the kitchen and dining area.
The best views were saved on the upper level for the master suite. Third-floor of this traditional carriage house is a sanctuary featuring an arched opening covered porch, two walk-in closets, and an en suite bathroom with a tub and shower.
Round Lake carriage house is located in Charlevoix, Michigan. Round lake is the best natural harbor on Lake Michigan. Surrounded by the City of Charlevoix, it is uniquely situated in an urban center, but with access to thousands of acres of the beautiful waters of northwest Michigan. The lake sits between Lake Michigan to the west and Lake Charlevoix to the east.
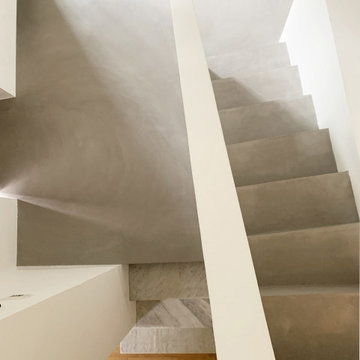
Idée de décoration pour un petit escalier droit tradition en béton avec des contremarches en béton.
Idées déco d'escaliers classiques
9