Idées déco d'escaliers contemporains de taille moyenne
Trier par :
Budget
Trier par:Populaires du jour
221 - 240 sur 15 075 photos
1 sur 3
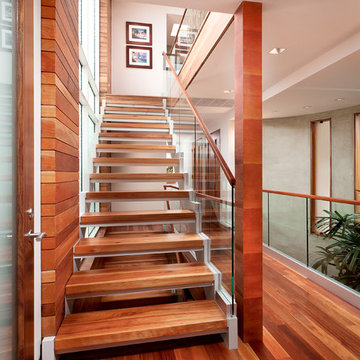
Entry hall with metal and wood staircase to third floor. Glass railings provide an opening feeling between floors. Lyptus is used for the flooring and african mahogany for the walls.
Photographer: Clark Dugger
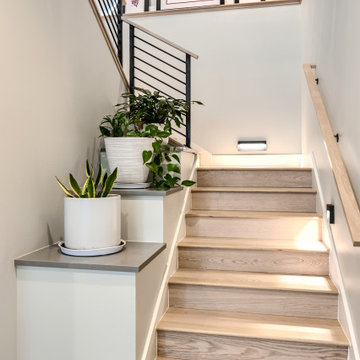
Rodwin Architecture and Skycastle Homes
Location: Boulder, Colorado, USA
This 3,800 sf. modern farmhouse on Roosevelt Ave. in Louisville is lovingly called "Teddy Homesevelt" (AKA “The Ted”) by its owners. The ground floor is a simple, sunny open concept plan revolving around a gourmet kitchen, featuring a large island with a waterfall edge counter. The dining room is anchored by a bespoke Walnut, stone and raw steel dining room storage and display wall. The Great room is perfect for indoor/outdoor entertaining, and flows out to a large covered porch and firepit.
The homeowner’s love their photogenic pooch and the custom dog wash station in the mudroom makes it a delight to take care of her. In the basement there’s a state-of-the art media room, starring a uniquely stunning celestial ceiling and perfectly tuned acoustics. The rest of the basement includes a modern glass wine room, a large family room and a giant stepped window well to bring the daylight in.
The Ted includes two home offices: one sunny study by the foyer and a second larger one that doubles as a guest suite in the ADU above the detached garage.
The home is filled with custom touches: the wide plank White Oak floors merge artfully with the octagonal slate tile in the mudroom; the fireplace mantel and the Great Room’s center support column are both raw steel I-beams; beautiful Doug Fir solid timbers define the welcoming traditional front porch and delineate the main social spaces; and a cozy built-in Walnut breakfast booth is the perfect spot for a Sunday morning cup of coffee.
The two-story custom floating tread stair wraps sinuously around a signature chandelier, and is flooded with light from the giant windows. It arrives on the second floor at a covered front balcony overlooking a beautiful public park. The master bedroom features a fireplace, coffered ceilings, and its own private balcony. Each of the 3-1/2 bathrooms feature gorgeous finishes, but none shines like the master bathroom. With a vaulted ceiling, a stunningly tiled floor, a clean modern floating double vanity, and a glass enclosed “wet room” for the tub and shower, this room is a private spa paradise.
This near Net-Zero home also features a robust energy-efficiency package with a large solar PV array on the roof, a tight envelope, Energy Star windows, electric heat-pump HVAC and EV car chargers.
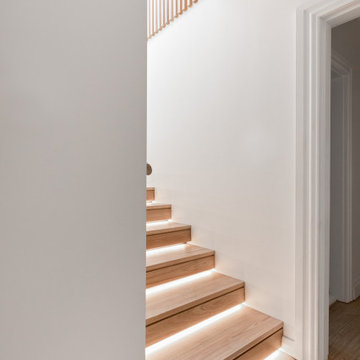
Exemple d'un escalier tendance en U de taille moyenne avec des marches en bois, des contremarches en bois et un garde-corps en bois.
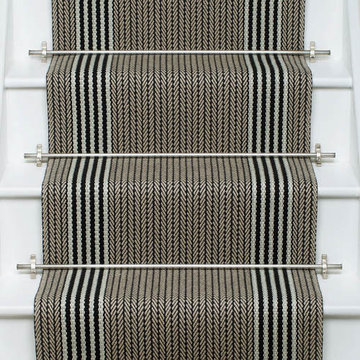
Roger Oates Flaxman Stone stair runner carpet fitted to white painted staircase with Brushed Chrome stair rods
Idée de décoration pour un escalier design en L de taille moyenne avec des marches en bois, des contremarches en bois et un garde-corps en bois.
Idée de décoration pour un escalier design en L de taille moyenne avec des marches en bois, des contremarches en bois et un garde-corps en bois.
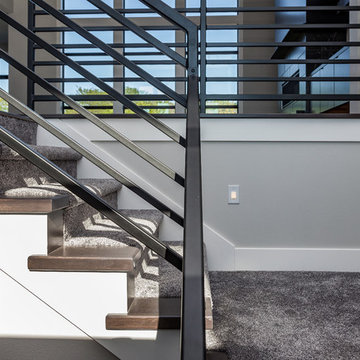
Inspiration pour un escalier design en U de taille moyenne avec des marches en moquette, des contremarches en moquette et un garde-corps en métal.
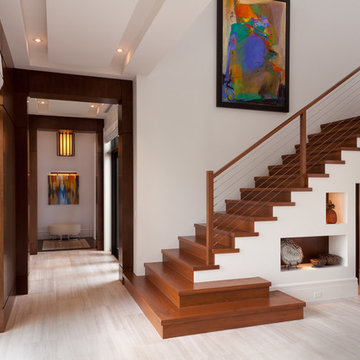
Walnut planks surround the limestone flooring. Lit niches were added to the walnut stainless stair case to add interest. Symmetrical hallways were to create drama with perfectly lit pieces of art. •Photo by Argonaut Architectural•
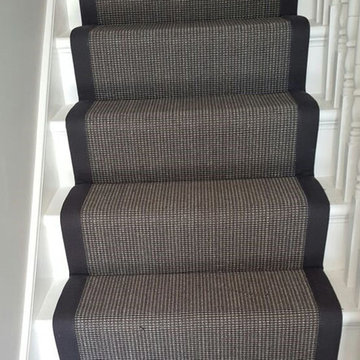
Client: Private Residence In South London
Brief: To supply & install black carpet runner with black border to stairs
Réalisation d'un escalier design en U de taille moyenne avec des marches en moquette, des contremarches en moquette et un garde-corps en bois.
Réalisation d'un escalier design en U de taille moyenne avec des marches en moquette, des contremarches en moquette et un garde-corps en bois.
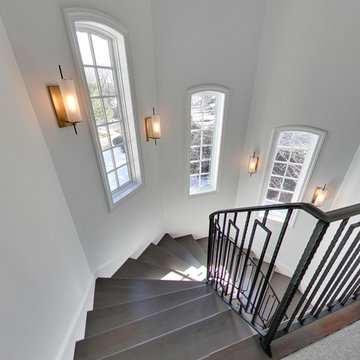
Spacecrafting
Exemple d'un escalier peint courbe tendance de taille moyenne avec des marches en bois.
Exemple d'un escalier peint courbe tendance de taille moyenne avec des marches en bois.
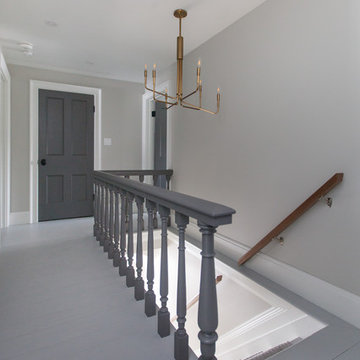
First Look Canada
Inspiration pour un escalier droit design de taille moyenne avec un garde-corps en bois et des marches en bois peint.
Inspiration pour un escalier droit design de taille moyenne avec un garde-corps en bois et des marches en bois peint.
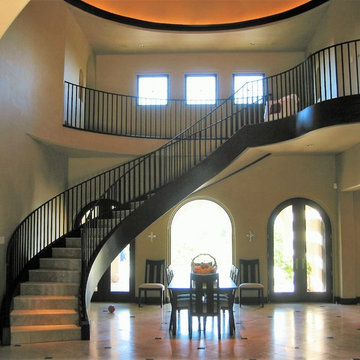
Idées déco pour un escalier carrelé courbe contemporain de taille moyenne avec des contremarches carrelées.
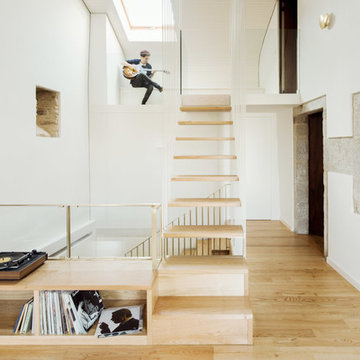
Aménagement d'un escalier sans contremarche droit contemporain de taille moyenne avec des marches en bois.
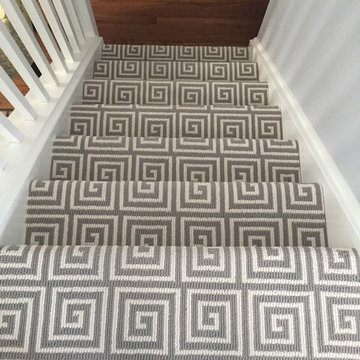
Idées déco pour un escalier contemporain en U de taille moyenne avec des marches en moquette et des contremarches en moquette.
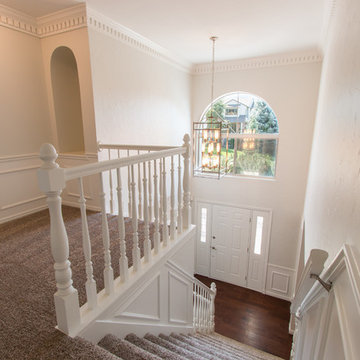
Exemple d'un escalier droit tendance de taille moyenne avec des marches en moquette et des contremarches en moquette.
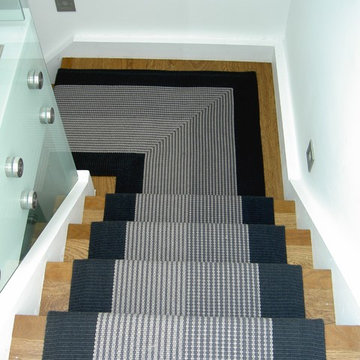
Réalisation d'un escalier design de taille moyenne avec des marches en moquette et des contremarches en moquette.
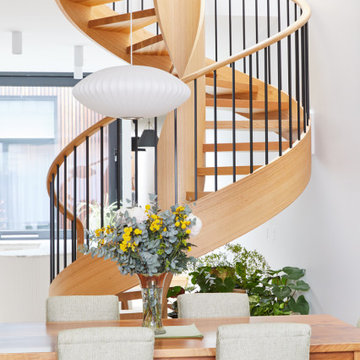
A true sculptural masterpiece. St Vincent Place is the result of advanced craftsmanship and an intricate contemporary design. A curved profile features geometric strings and an open rise. American Oak treads and a sweeping continuous handrail strike an elegant balance between the rich timbers and steel balusters.
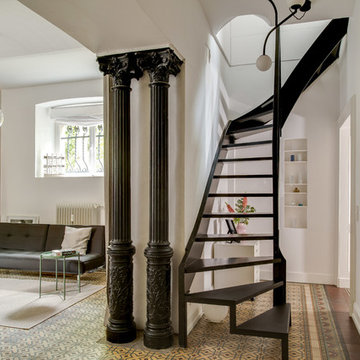
Aménagement d'un escalier sans contremarche courbe contemporain de taille moyenne avec des marches en bois et un garde-corps en métal.
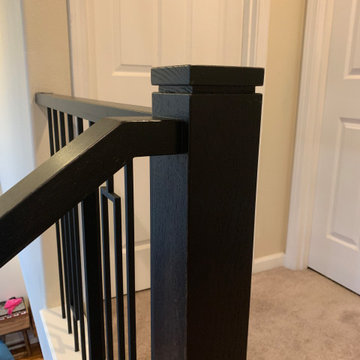
Modern newel cap
Réalisation d'un escalier design en U de taille moyenne avec des marches en moquette, des contremarches en moquette et un garde-corps en matériaux mixtes.
Réalisation d'un escalier design en U de taille moyenne avec des marches en moquette, des contremarches en moquette et un garde-corps en matériaux mixtes.
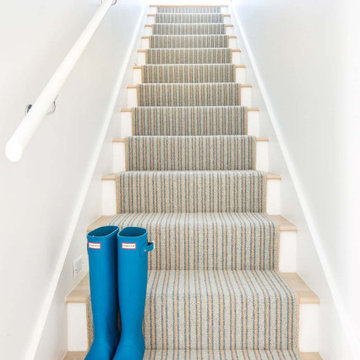
This lovely family turned their small starter home into their perfect forever home. Space was added, ceilings were raised and we filled it with color to create this refreshingly cheerful home.
---
Project designed by Pasadena interior design studio Amy Peltier Interior Design & Home. They serve Pasadena, Bradbury, South Pasadena, San Marino, La Canada Flintridge, Altadena, Monrovia, Sierra Madre, Los Angeles, as well as surrounding areas.
---
For more about Amy Peltier Interior Design & Home, click here: https://peltierinteriors.com/
To learn more about this project, click here:
https://peltierinteriors.com/portfolio/charming-pasadena-cottage/
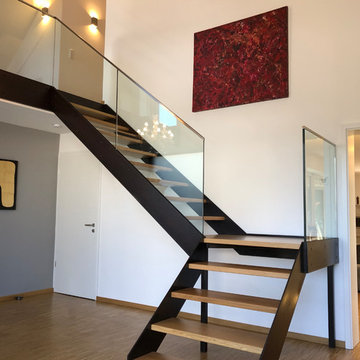
Cette image montre un escalier sans contremarche design en L de taille moyenne avec des marches en bois et un garde-corps en verre.
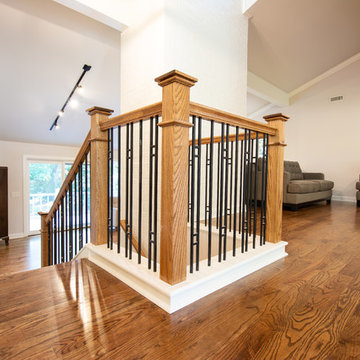
Born and Raised Photography
Aménagement d'un escalier contemporain en U de taille moyenne avec des marches en bois, des contremarches en bois et un garde-corps en matériaux mixtes.
Aménagement d'un escalier contemporain en U de taille moyenne avec des marches en bois, des contremarches en bois et un garde-corps en matériaux mixtes.
Idées déco d'escaliers contemporains de taille moyenne
12