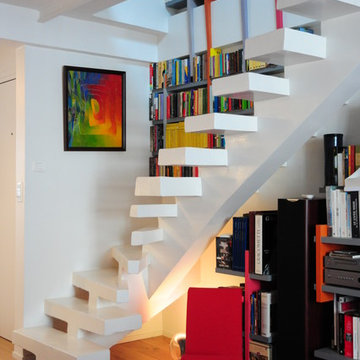Idées déco d'escaliers contemporains de taille moyenne
Trier par :
Budget
Trier par:Populaires du jour
41 - 60 sur 15 081 photos
1 sur 3
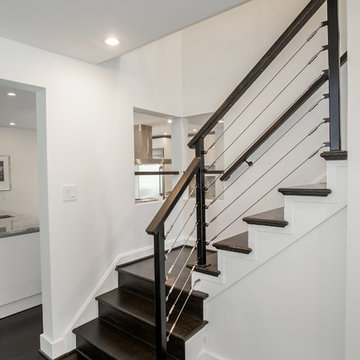
Contractor: Superior Home Services | Photographic Credits: Marlon Crutchfield
Idée de décoration pour un escalier design en L de taille moyenne avec des marches en bois et des contremarches en bois.
Idée de décoration pour un escalier design en L de taille moyenne avec des marches en bois et des contremarches en bois.
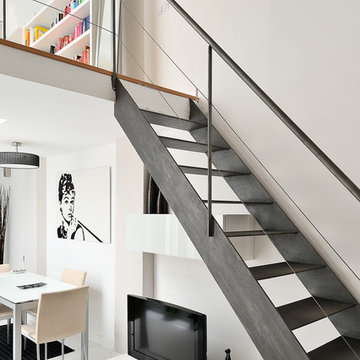
Réalisation d'un escalier sans contremarche droit design de taille moyenne avec des marches en métal.
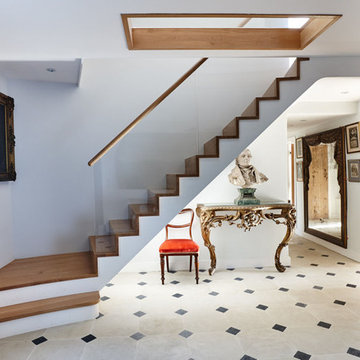
Bisca's brief was to design a staircase in a converted Victorian Folly from ground to first and first to second floors.
Our solution was A slim structure of steel with continuous treads & risers of kiln dried of oak zigzagging up from ground to first with feature tread turning into the entrance lobby.
A circular section oak handrail runs continuously from ground to second floors and sits cleanly on top of the clear glass balustrade. Bisca also designed, manufactured and installed a glass wall, glass floor and roof light in this property.
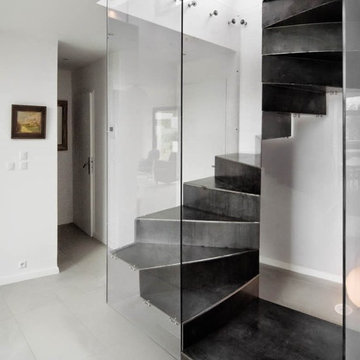
Cette image montre un escalier hélicoïdal design de taille moyenne avec des marches en métal et des contremarches en métal.
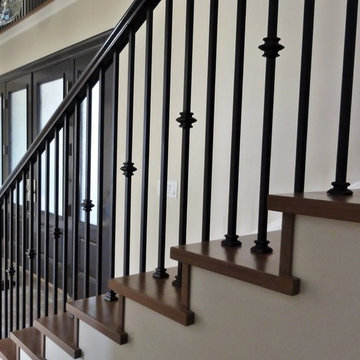
The sky's the limit when creating a custom Wrought Iron Railing. Iron is such a versitile material, we can create almost any design you can imagine!
Our Wrought Iron Railings are custom designed and fabricated to fit the space in which it was intended. All metal components are welded together to create a structuraly solid railing you can enjoy for a lifetime!
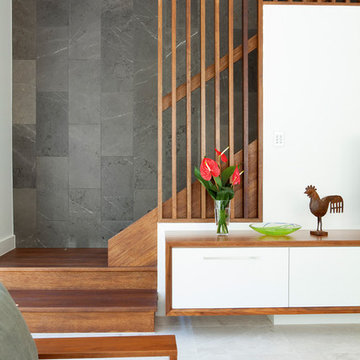
Family room on the lower level is completed with a dark stone clad wall which links the lower and upper story via the stair void. Custom hardwood timber battens contrast against the stone to provide warmth to the house.
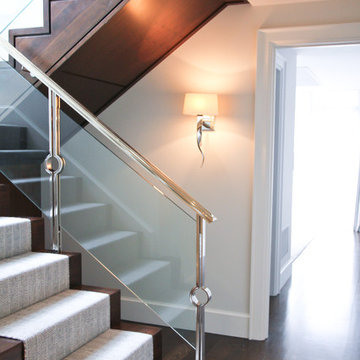
Idée de décoration pour un escalier droit design de taille moyenne avec des marches en moquette et des contremarches en moquette.

due to lot orientation and proportion, we needed to find a way to get more light into the house, specifically during the middle of the day. the solution that we came up with was the location of the stairs along the long south property line, combined with the glass railing, skylights, and some windows into the stair well. we allowed the stairs to project through the glass as thought the glass had sliced through the steps.
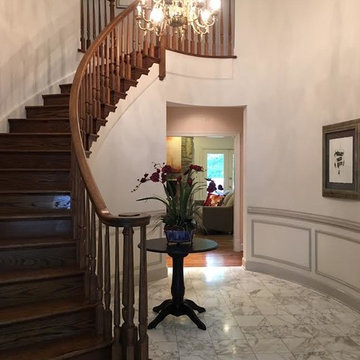
Cette photo montre un escalier courbe tendance de taille moyenne avec des marches en bois et des contremarches en bois.

Entry way with a collection of contemporary painting and sculpture; Photo by Lee Lormand
Cette image montre un escalier peint design en U de taille moyenne avec des marches en bois et un garde-corps en matériaux mixtes.
Cette image montre un escalier peint design en U de taille moyenne avec des marches en bois et un garde-corps en matériaux mixtes.

Here we have a contemporary home in Monterey Heights that is perfect for entertaining on the main and lower level. The vaulted ceilings on the main floor offer space and that open feeling floor plan. Skylights and large windows are offered for natural light throughout the house. The cedar insets on the exterior and the concrete walls are touches we hope you don't miss. As always we put care into our Signature Stair System; floating wood treads with a wrought iron railing detail.
Photography: Nazim Nice

Idées déco pour un escalier flottant contemporain de taille moyenne avec des marches en bois, des contremarches en bois et un garde-corps en bois.
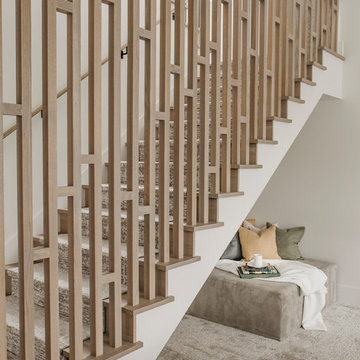
An Indoor Lady
Cette photo montre un escalier tendance en U de taille moyenne avec des marches en moquette, des contremarches en moquette et un garde-corps en bois.
Cette photo montre un escalier tendance en U de taille moyenne avec des marches en moquette, des contremarches en moquette et un garde-corps en bois.
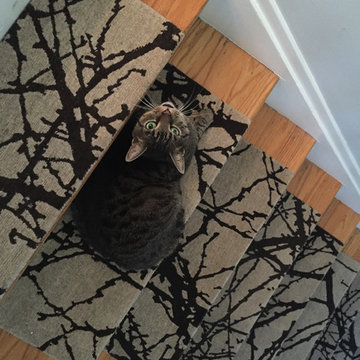
This design was inspired by the dark branches of Barberry bushes in winter seen against the white snow.
They are hand knotted in Nepal at 100 knots in pure un-dyed black sheep, (which is truly a dark expresso brown) and light Himalayan natural sheep tone (very light grey beige). The design includes six different pieces which can be arranged to form a complete picture or randomly placed for an all-over effect.
These can be custom ordered in "true" black and white, rather than in our natural un-dyed tones. Adhesive mesh is supplied with each order.
12 steps for 1,125.
single stesp for $98

FEATURE HELICAL STAIRCASE & HALLWAY in bespoke metal spindles, hand-stained bespoke handrail, light oak wood minimal cladding to stairs.
style: Quiet Luxury & Warm Minimalism style interiors
project: GROUNDING GATED FAMILY MEWS
HOME IN WARM MINIMALISM
Curated and Crafted by misch_MISCH studio
For full details see or contact us:
www.mischmisch.com
studio@mischmisch.com

This gorgeous glass spiral staircase is finished in Washington in 2017. It was a remodel project.
Stair diameter 67"
Stair height : 114"
Inspiration pour un escalier sans contremarche hélicoïdal design en bois de taille moyenne avec des marches en verre et un garde-corps en verre.
Inspiration pour un escalier sans contremarche hélicoïdal design en bois de taille moyenne avec des marches en verre et un garde-corps en verre.
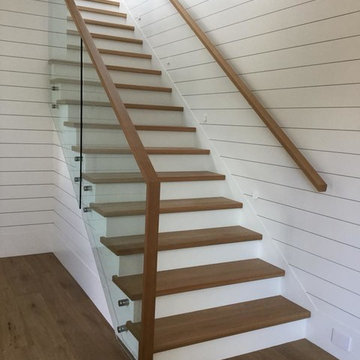
Inspiration pour un escalier peint droit design de taille moyenne avec des marches en bois et un garde-corps en matériaux mixtes.
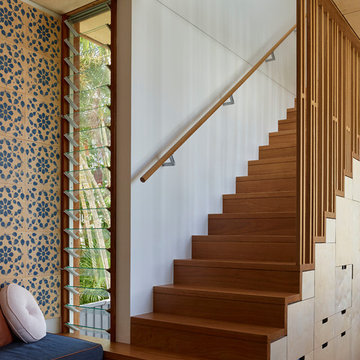
Scott Burrows
Inspiration pour un escalier design de taille moyenne avec des marches en bois, des contremarches en bois, un garde-corps en bois et rangements.
Inspiration pour un escalier design de taille moyenne avec des marches en bois, des contremarches en bois, un garde-corps en bois et rangements.
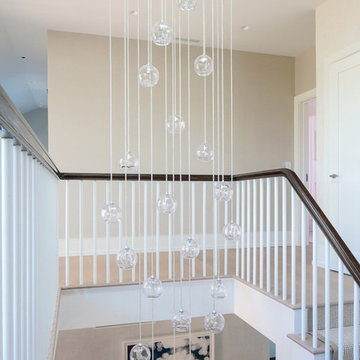
The sprawling 10,000 Square foot home is the perfect summer getaway for this beautiful young family of four. The well-established couple hired us to transform a traditional Hamptons home into a contemporary weekend delight.
Upon entering the house, you are immediately welcomed by an impressive fixture that falls from the second floor to the first - the first of the many artisanal lighting pieces installed throughout the home. The client’s lifestyle and entertaining goals were easily met with an abundance of outdoor seating, decks, balconies, and a special infinity pool and garden areas.
Project designed by interior design firm, Betty Wasserman Art & Interiors. From their Chelsea base, they serve clients in Manhattan and throughout New York City, as well as across the tri-state area and in The Hamptons.
For more about Betty Wasserman, click here: https://www.bettywasserman.com/
To learn more about this project, click here: https://www.bettywasserman.com/spaces/daniels-lane-getaway/
Idées déco d'escaliers contemporains de taille moyenne
3
