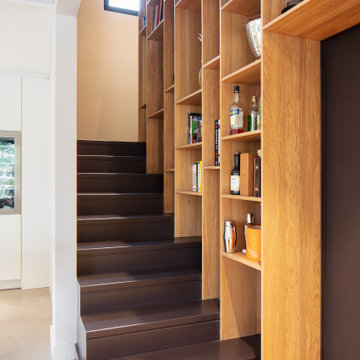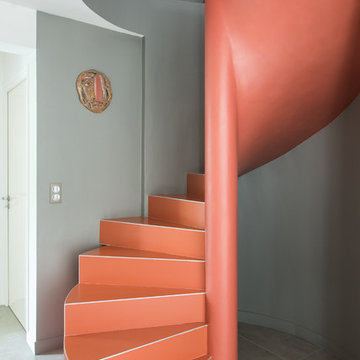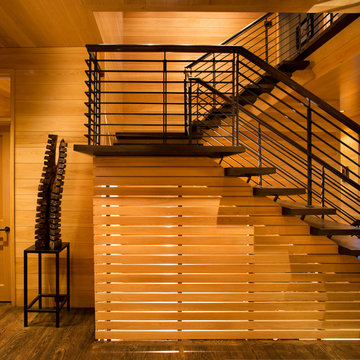Idées déco d'escaliers contemporains oranges
Trier par :
Budget
Trier par:Populaires du jour
1 - 20 sur 1 613 photos
1 sur 3
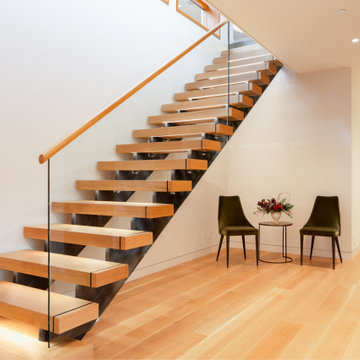
Cette photo montre un escalier tendance de taille moyenne.

Fotograf: Herbert Stolz
Inspiration pour un escalier flottant design de taille moyenne avec des marches en bois et palier.
Inspiration pour un escalier flottant design de taille moyenne avec des marches en bois et palier.
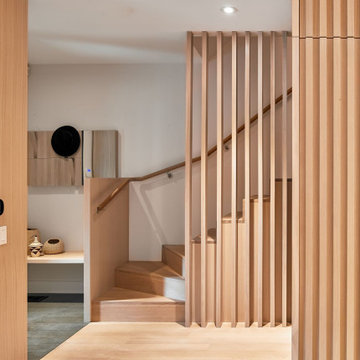
Inspiration pour un escalier droit design de taille moyenne avec des marches en bois, des contremarches en bois et un garde-corps en bois.

Réalisation d'un escalier design avec des marches en bois, des contremarches en bois et un garde-corps en câble.

John Cole Photography
Exemple d'un escalier tendance en U avec des marches en bois, des contremarches en bois et un garde-corps en câble.
Exemple d'un escalier tendance en U avec des marches en bois, des contremarches en bois et un garde-corps en câble.
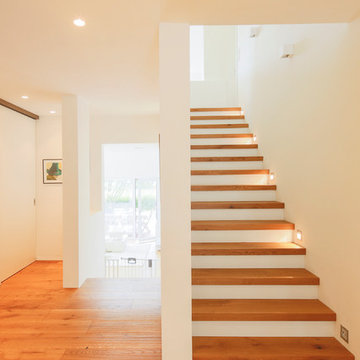
Aménagement d'un escalier droit contemporain de taille moyenne avec des marches en bois.
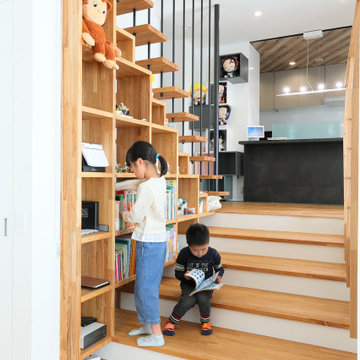
大階段横はライブラリースペースにもなっています。子どもたちが好きな本を手にとり時間を忘れて夢中になることも。
Aménagement d'un escalier contemporain avec rangements.
Aménagement d'un escalier contemporain avec rangements.

Alan Williams Photography
Idées déco pour un escalier courbe contemporain avec des marches en bois, des contremarches en bois et rangements.
Idées déco pour un escalier courbe contemporain avec des marches en bois, des contremarches en bois et rangements.
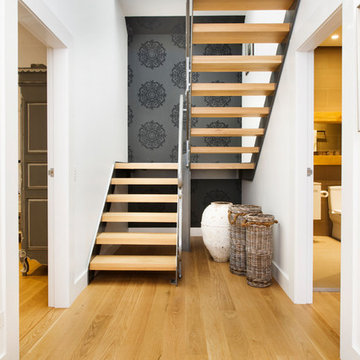
Inspiration pour un escalier design en U avec des marches en bois et un garde-corps en métal.
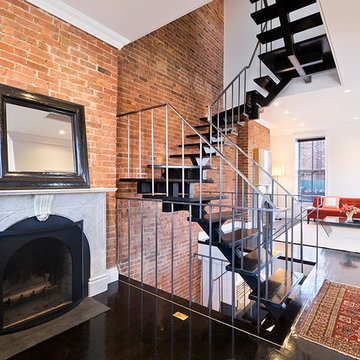
The open riser wood and steel staircase running through the center of this Landmarked Brooklyn home unifies the tiny floorplates, making the space feel much larger than the actual square footage would suggest.
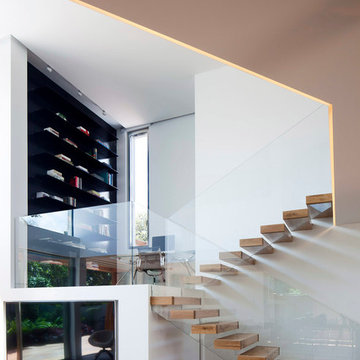
Contemporary Home, Living Room with Narrow Sight-line Windows.
Exemple d'un escalier sans contremarche tendance en U avec des marches en bois et éclairage.
Exemple d'un escalier sans contremarche tendance en U avec des marches en bois et éclairage.
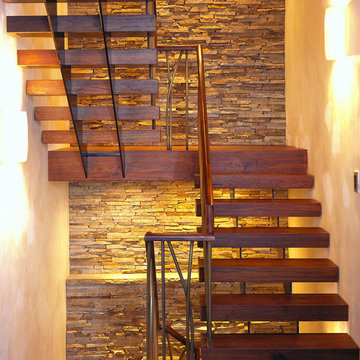
Photo Courtesy © Keller and Keller
Idées déco pour un escalier sans contremarche contemporain en U avec des marches en bois et un garde-corps en métal.
Idées déco pour un escalier sans contremarche contemporain en U avec des marches en bois et un garde-corps en métal.
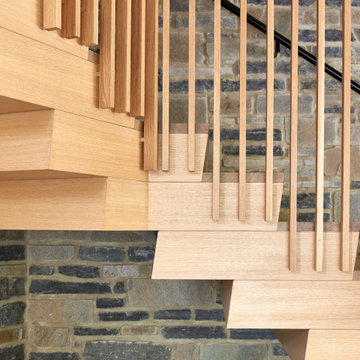
Archer & Buchanan designed a standalone garage in Gladwyne to hold a client’s vintage car collection. The new structure is set into the hillside running adjacent to the driveway of the residence. It acts conceptually as a “gate house” of sorts, enhancing the arrival experience and creating a courtyard feel through its relationship to the existing home. The ground floor of the garage features telescoping glass doors that provide easy entry and exit for the classic roadsters while also allowing them to be showcased and visible from the house. A contemporary loft suite, accessible by a custom-designed contemporary wooden stair, accommodates guests as needed. Overlooking the 2-story car space, the suite includes a sitting area with balcony, kitchenette, and full bath. The exterior design of the garage incorporates a stone base, vertical siding and a zinc standing seam roof to visually connect the structure to the aesthetic of the existing 1950s era home.
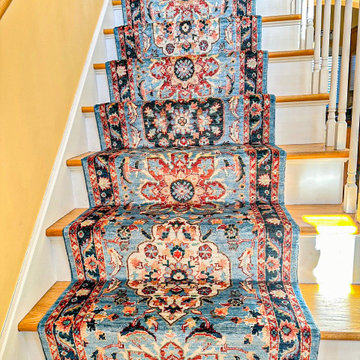
Welcome to our latest Houzz project featuring Kaoud Rugs! We're thrilled to showcase our expertise in elevating homes with luxurious rugs. In this project, we installed a stunning Kaoud Rugs runner on the staircase, instantly enhancing the elegance and charm of the space. Complementing this focal point, we also delivered a selection of additional Kaoud Rugs to adorn various areas of the home, infusing each room with warmth, texture, and personality. From exquisite craftsmanship to timeless designs, Kaoud Rugs transforms ordinary spaces into extraordinary showcases of style and comfort. Explore our Houzz project to discover how Kaoud Rugs can elevate your home to new heights of sophistication.
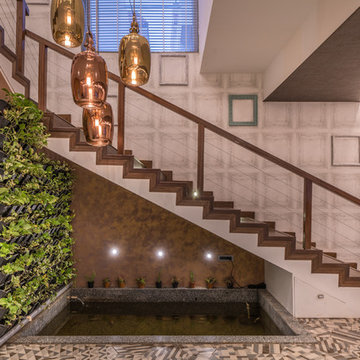
Ricken Desai Photography
Inspiration pour un escalier design avec des marches en bois, des contremarches en bois et un garde-corps en câble.
Inspiration pour un escalier design avec des marches en bois, des contremarches en bois et un garde-corps en câble.
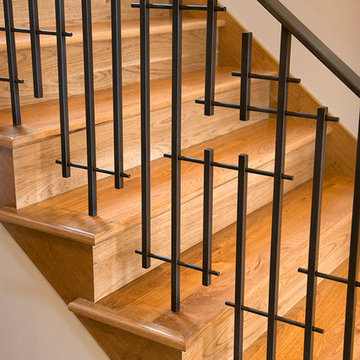
Custom metal railing system with unique geometric shapes to add visual interest. Detail shot showing craftsmanship, and excellent fit and installation.
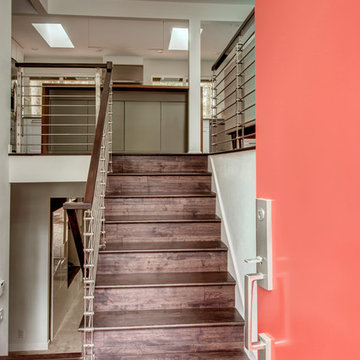
Board & Vellum bumped out the front entry of the house by a couple of feet to allow more room to welcome guests and take off shoes and coats.
Inspiration pour un escalier design.
Inspiration pour un escalier design.
Idées déco d'escaliers contemporains oranges
1
