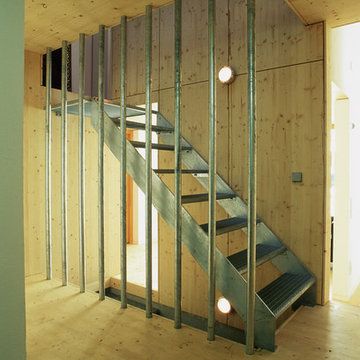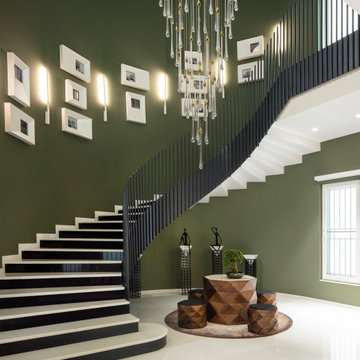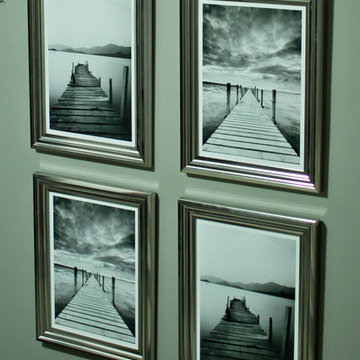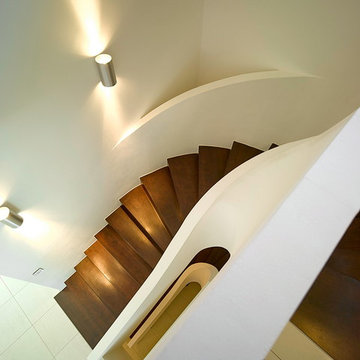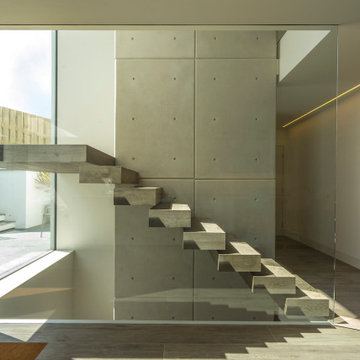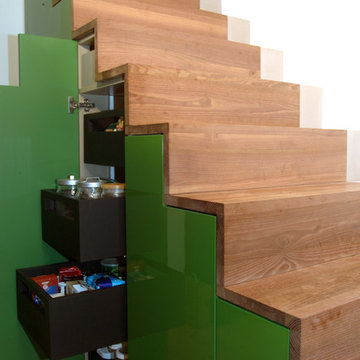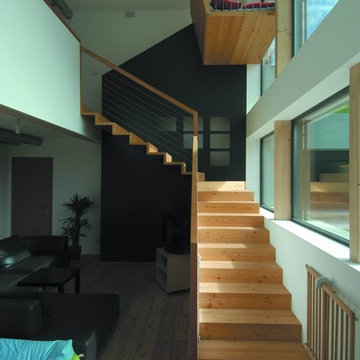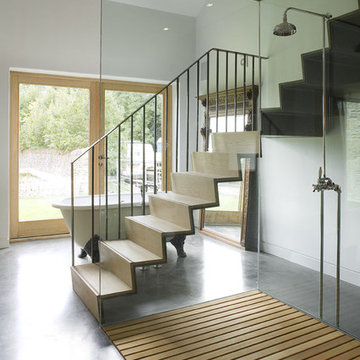Idées déco d'escaliers contemporains verts
Trier par :
Budget
Trier par:Populaires du jour
101 - 120 sur 1 776 photos
1 sur 3
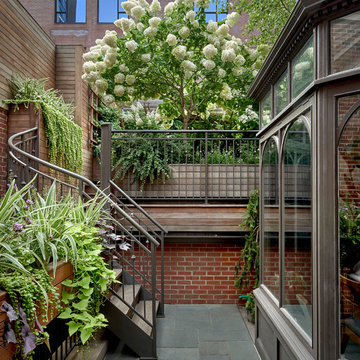
A lush garden in the city provides privacy while the plants provide excitement.
Aménagement d'un petit escalier hélicoïdal contemporain avec des marches en bois et un garde-corps en métal.
Aménagement d'un petit escalier hélicoïdal contemporain avec des marches en bois et un garde-corps en métal.
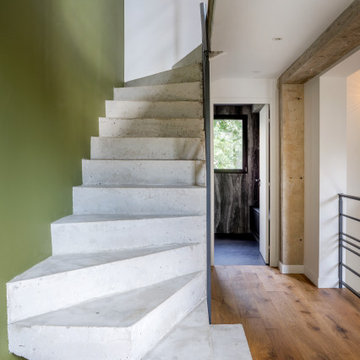
Idée de décoration pour un escalier courbe design en béton avec des contremarches en béton et un garde-corps en métal.
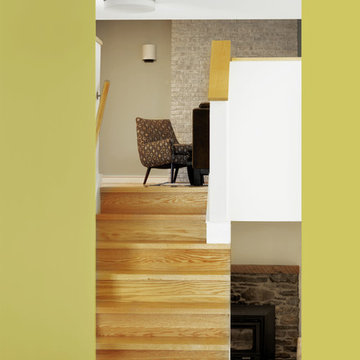
Conner and Buck Design Build
Pill-Maharam Architects
Réalisation d'un escalier design.
Réalisation d'un escalier design.
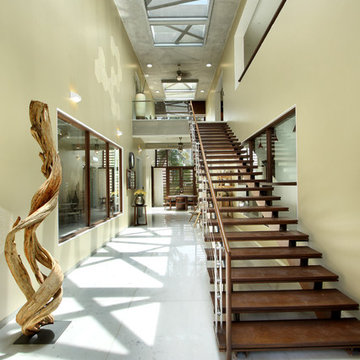
Photography: Tejas Shah
Réalisation d'un escalier droit design avec des marches en bois et des contremarches en bois.
Réalisation d'un escalier droit design avec des marches en bois et des contremarches en bois.
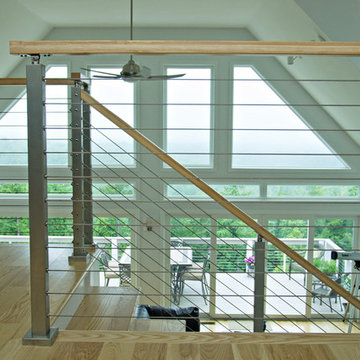
We designed and installed this balcony and stair rail system from stairsupplies.net. It is Stainless cable rail and surface mounted posts and a solid ash hand rail to match the flooring and treads.
Photo by Beth Therriault Photography
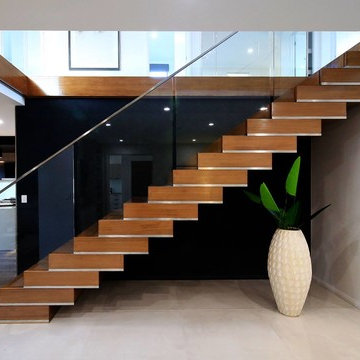
Exemple d'un escalier droit tendance avec des marches en bois, des contremarches en bois et un garde-corps en verre.
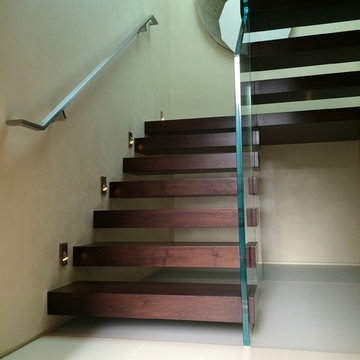
Cette photo montre un petit escalier sans contremarche flottant tendance avec des marches en bois.
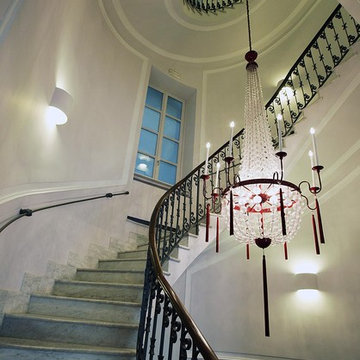
Hotel Palazzo Decumani in sober liberty style dating from the early twentieth century was used as private houses and, though retains its appeal, appeared in an obvious state of neglect and decay. But the energies related to the place, the culture of the city of Naples filtered through the windows, from which one could admire the lovely view of steeples and roofs of the old town. The life and the warmth of the place invaded environments.
The main architect was to bring to light its original glory by adding a touch of exclusivity and charm, recreating an experience of luxury and beauty. Was chosen for this essential and elegant design, which recalls the classic style but reinterprets it with restraint, along with refined materials and finishes.
The ground floor is devoted to services and therefore fulfills the functions attached to a structure for public use while also welcomes visitors and wonder: the lobby, bar, breakfast room and living room are furnished with sofas and large and important ottoman velvet in shades of gray and purple, specially designed by the architect, together with linear furniture and stained wood reception desk covered in gray leather. The apparent contrast between the classic style of some pieces and that of others becomes more modern in this project and only a perfect fusion between the two styles.
At the center of the hall stands a beautiful spiral staircase in marble which the architect wanted to highlight further with the inclusion of a large chandelier of blown glass purple. Drops from almost touching the ground, wrapped in spirals of the scale, to form almost a single body.
The twenty-eight rooms on the upper floors were designed for rather soft and cozy ambience: the rich fabrics, color clay, strong and decisive, are contrasted in a game of pure white color of the ceiling and walls, while wood floors oak give a sense of warmth, home, the travertine bathrooms are stylish Navona and comfortable, defined and designed in every detail and even here in clear contrast with the stone benches linear dark wood furniture complete the atmosphere of lights.
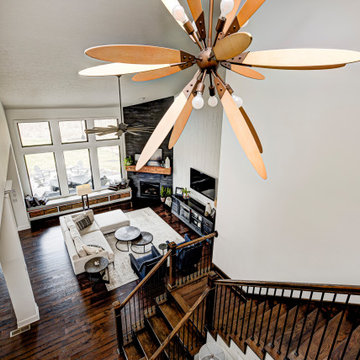
Our Carmel design-build studio was tasked with organizing our client’s basement and main floor to improve functionality and create spaces for entertaining.
In the basement, the goal was to include a simple dry bar, theater area, mingling or lounge area, playroom, and gym space with the vibe of a swanky lounge with a moody color scheme. In the large theater area, a U-shaped sectional with a sofa table and bar stools with a deep blue, gold, white, and wood theme create a sophisticated appeal. The addition of a perpendicular wall for the new bar created a nook for a long banquette. With a couple of elegant cocktail tables and chairs, it demarcates the lounge area. Sliding metal doors, chunky picture ledges, architectural accent walls, and artsy wall sconces add a pop of fun.
On the main floor, a unique feature fireplace creates architectural interest. The traditional painted surround was removed, and dark large format tile was added to the entire chase, as well as rustic iron brackets and wood mantel. The moldings behind the TV console create a dramatic dimensional feature, and a built-in bench along the back window adds extra seating and offers storage space to tuck away the toys. In the office, a beautiful feature wall was installed to balance the built-ins on the other side. The powder room also received a fun facelift, giving it character and glitz.
---
Project completed by Wendy Langston's Everything Home interior design firm, which serves Carmel, Zionsville, Fishers, Westfield, Noblesville, and Indianapolis.
For more about Everything Home, see here: https://everythinghomedesigns.com/
To learn more about this project, see here:
https://everythinghomedesigns.com/portfolio/carmel-indiana-posh-home-remodel
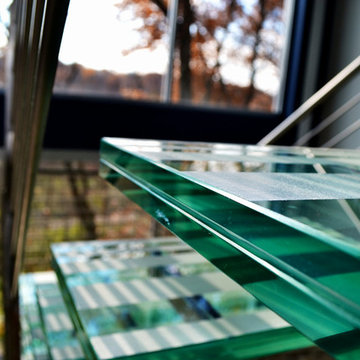
Detail of the custom glass staircase with the Fibonacii sequence etched into the glass as the foot stops.Photo by Maggie Mueller.
Inspiration pour un très grand escalier sans contremarche design en L avec des marches en verre.
Inspiration pour un très grand escalier sans contremarche design en L avec des marches en verre.
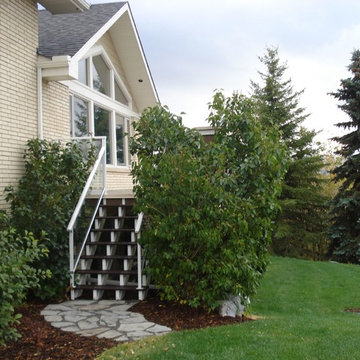
Idées déco pour un escalier sans contremarche droit contemporain de taille moyenne avec des marches en métal.
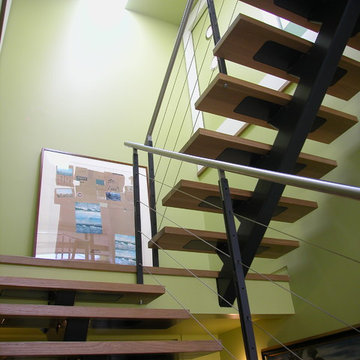
Idée de décoration pour un escalier sans contremarche design en L de taille moyenne avec des marches en bois et un garde-corps en métal.
Idées déco d'escaliers contemporains verts
6
