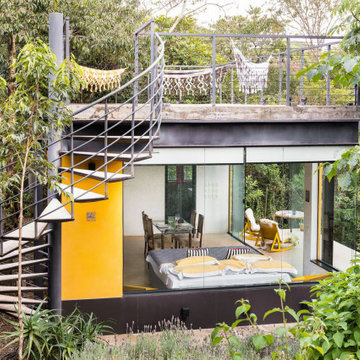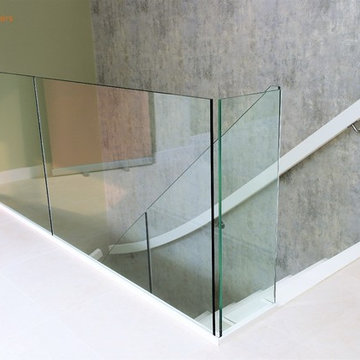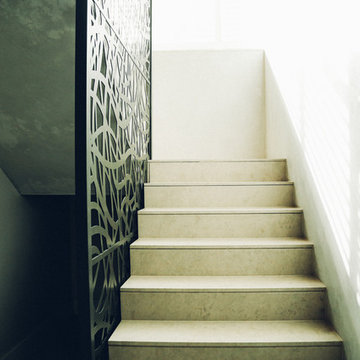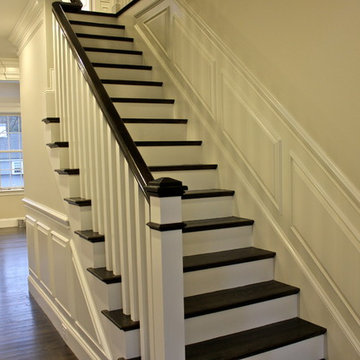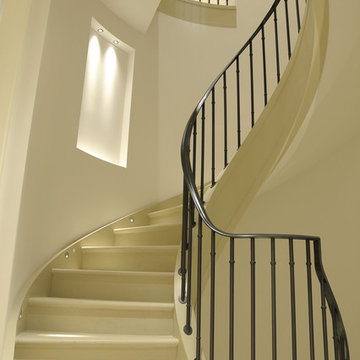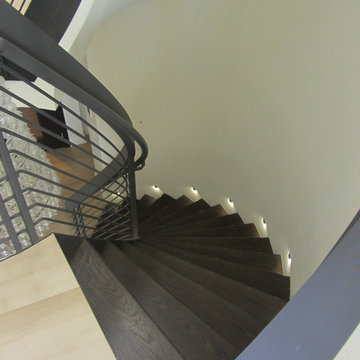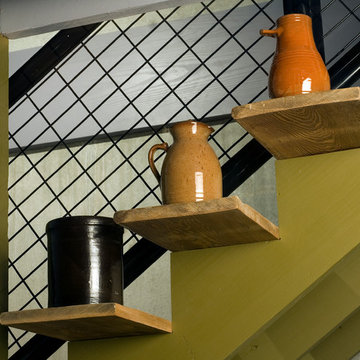Idées déco d'escaliers contemporains verts
Trier par :
Budget
Trier par:Populaires du jour
121 - 140 sur 1 777 photos
1 sur 3
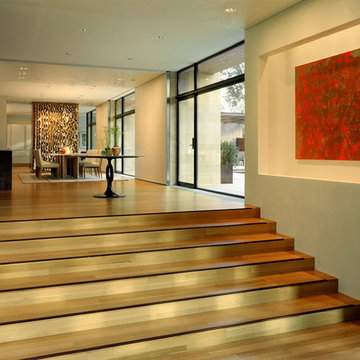
Timothy Hursley
Inspiration pour un escalier droit design avec des marches en bois et des contremarches en bois.
Inspiration pour un escalier droit design avec des marches en bois et des contremarches en bois.
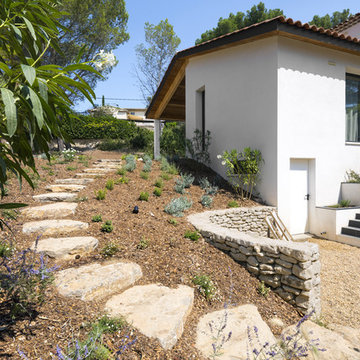
Gabrielle VOINOT
Idée de décoration pour un escalier design.
Idée de décoration pour un escalier design.
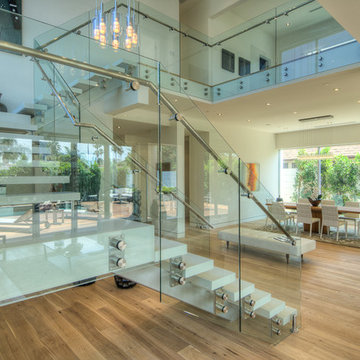
Design by The Sunset Team in Los Angeles, CA
Cette photo montre un grand escalier sans contremarche tendance en U avec éclairage.
Cette photo montre un grand escalier sans contremarche tendance en U avec éclairage.
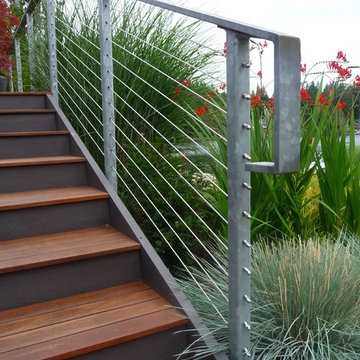
A galvanized steel and cable rail leads up the stairs to the upper decks. This lake house is located in the northwest corner of Washington State.
Photos by Garrett Kuhlman
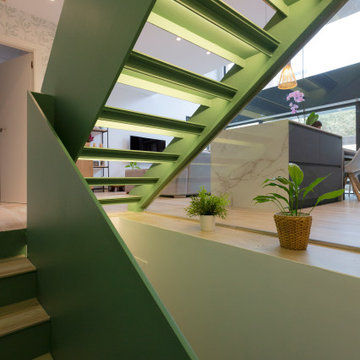
Los que nos seguís en nuestras redes sociales, sabéis que esta escalera ha sido objeto de un amplio estudio.
Pensamos en sustituirla entera, en forrarla de madera o poner barandilla de cristal, hasta que la solución más sencilla fue la ganadora: eliminar el primer tramo de barandilla de barrotes metálicos y pintar toda la estructura en un color seleccionado con cuidado ¡y que resultó ser un acierto!
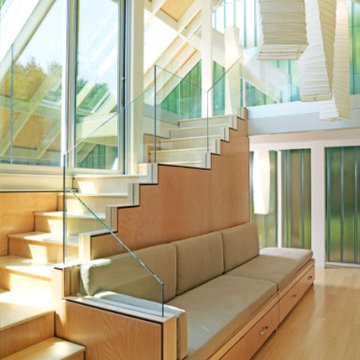
A view of the stair to the loft from the spa that leads to a the exterior soaking tub.
.
Idées déco pour un escalier contemporain en L de taille moyenne avec des marches en bois, des contremarches en bois, un garde-corps en verre et éclairage.
Idées déco pour un escalier contemporain en L de taille moyenne avec des marches en bois, des contremarches en bois, un garde-corps en verre et éclairage.
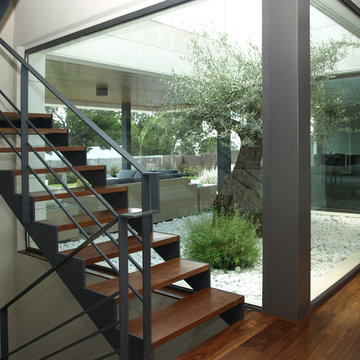
Fotografía: Mas Millet
Cette photo montre un escalier sans contremarche flottant tendance de taille moyenne avec des marches en bois.
Cette photo montre un escalier sans contremarche flottant tendance de taille moyenne avec des marches en bois.
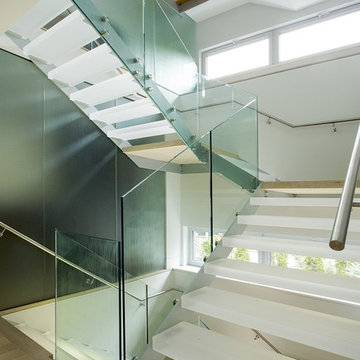
OVERVIEW
Set into a mature Boston area neighborhood, this sophisticated 2900SF home offers efficient use of space, expression through form, and myriad of green features.
MULTI-GENERATIONAL LIVING
Designed to accommodate three family generations, paired living spaces on the first and second levels are architecturally expressed on the facade by window systems that wrap the front corners of the house. Included are two kitchens, two living areas, an office for two, and two master suites.
CURB APPEAL
The home includes both modern form and materials, using durable cedar and through-colored fiber cement siding, permeable parking with an electric charging station, and an acrylic overhang to shelter foot traffic from rain.
FEATURE STAIR
An open stair with resin treads and glass rails winds from the basement to the third floor, channeling natural light through all the home’s levels.
LEVEL ONE
The first floor kitchen opens to the living and dining space, offering a grand piano and wall of south facing glass. A master suite and private ‘home office for two’ complete the level.
LEVEL TWO
The second floor includes another open concept living, dining, and kitchen space, with kitchen sink views over the green roof. A full bath, bedroom and reading nook are perfect for the children.
LEVEL THREE
The third floor provides the second master suite, with separate sink and wardrobe area, plus a private roofdeck.
ENERGY
The super insulated home features air-tight construction, continuous exterior insulation, and triple-glazed windows. The walls and basement feature foam-free cavity & exterior insulation. On the rooftop, a solar electric system helps offset energy consumption.
WATER
Cisterns capture stormwater and connect to a drip irrigation system. Inside the home, consumption is limited with high efficiency fixtures and appliances.
TEAM
Architecture & Mechanical Design – ZeroEnergy Design
Contractor – Aedi Construction
Photos – Eric Roth Photography
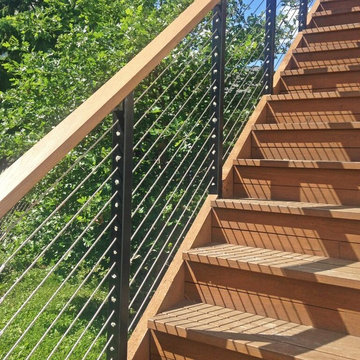
Black aluminum square posts, customer-supplied cedar top rail, and cable infill.
Aménagement d'un grand escalier droit contemporain avec des marches en bois et des contremarches en bois.
Aménagement d'un grand escalier droit contemporain avec des marches en bois et des contremarches en bois.
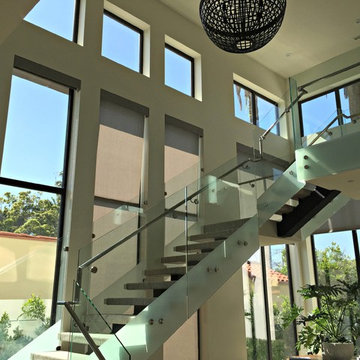
Window Tint LA installed Huper Optik Ceramic 70 Window Film in this beautiful Los Angeles home. This homeowner wanted a film that would help block heat and prevent their furniture and hardwood floors from fading. Huper Optik's Ceramic 70 Window Film was a great film choice because it provides 99.9% UV light rejection and blocks 88% of infrared heat. Huper Optik's Ceramic Films are absolutely the best performing films on the market. Huper Optik's Ceramics are the only 100% dye free and metal free films on the market. Since the films are 100% dye free, you get the most natural view out and there is no dye to fade over time. Metalized films are great for privacy. All of the films we carry include a Lifetime Residential and 15 year warranty .
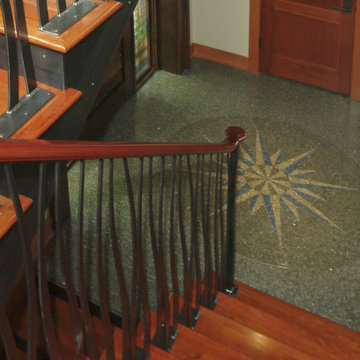
Stair detail with compass rose. English High Bank Waterfront, Camano Island WA.
Aménagement d'un escalier contemporain.
Aménagement d'un escalier contemporain.
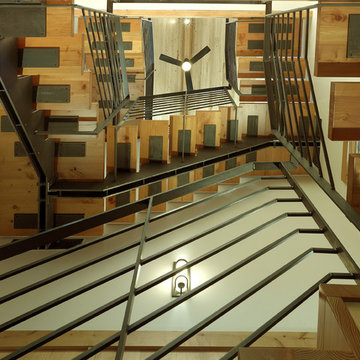
Located in Pennsylvania horse country on the slope of a family farm, the Nagy residence is a modern farmhouse designed for a modern family. Like historic farmhouses, the Nagy home has an orientation and floorplan that optimizes passive heating and cooling. But unlike farmhouses which did not have the benefit of high-performance glass and insulation, the Nagy home is flooded with daylight in each room. Warm, natural materials reflect the surrounding site while clean detailing gives them a more modern aesthetic.
Photos by: Don Pearse Photographers, Inc.
Idées déco d'escaliers contemporains verts
7
