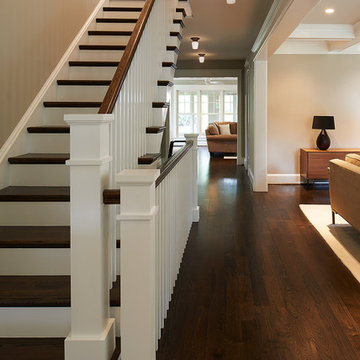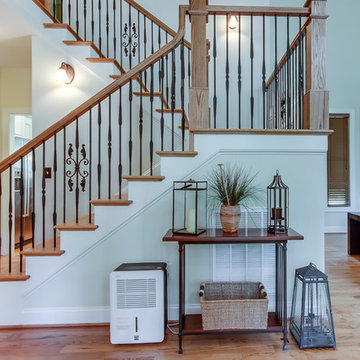Idées déco d'escaliers craftsman
Trier par :
Budget
Trier par:Populaires du jour
21 - 40 sur 541 photos
1 sur 3
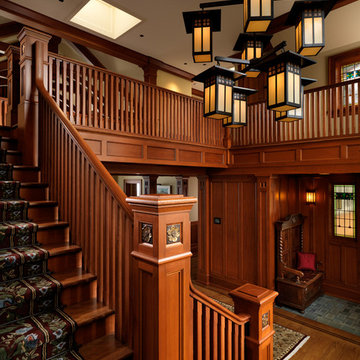
Exemple d'un escalier craftsman avec des marches en bois, des contremarches en bois et éclairage.
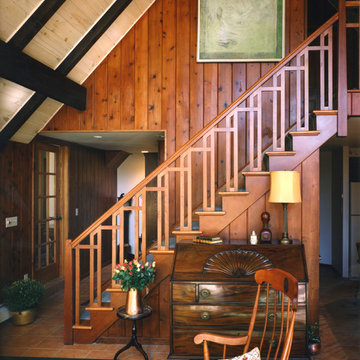
The renovated staircase with beautiful new Arts & Crafts style balusters. Photo Credit: David A. Beckwith
Inspiration pour un escalier droit craftsman de taille moyenne avec des marches en bois, des contremarches en bois et éclairage.
Inspiration pour un escalier droit craftsman de taille moyenne avec des marches en bois, des contremarches en bois et éclairage.
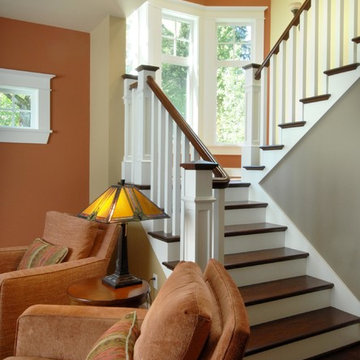
Idée de décoration pour un escalier peint droit craftsman de taille moyenne avec des marches en bois et éclairage.
Trouvez le bon professionnel près de chez vous
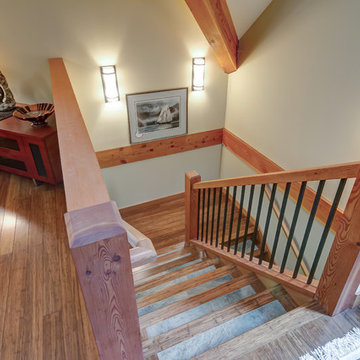
Architect: Greg Robinson Architect AIA LEED AP
Contractor: Cascade Joinery
Photographer: C9 Photography & Design, LLC
Idée de décoration pour un escalier carrelé craftsman en U de taille moyenne avec des contremarches en bois, un garde-corps en matériaux mixtes et éclairage.
Idée de décoration pour un escalier carrelé craftsman en U de taille moyenne avec des contremarches en bois, un garde-corps en matériaux mixtes et éclairage.
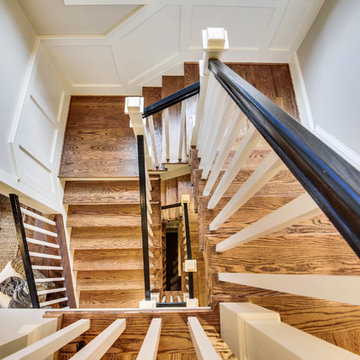
TruPlace
Inspiration pour un escalier peint craftsman en U de taille moyenne avec des marches en bois, un garde-corps en bois et éclairage.
Inspiration pour un escalier peint craftsman en U de taille moyenne avec des marches en bois, un garde-corps en bois et éclairage.
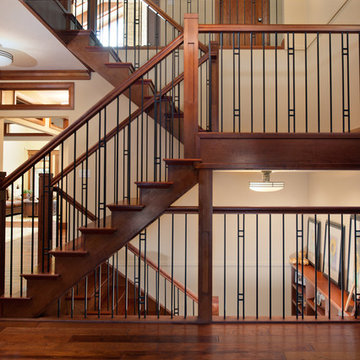
Solid jatoba treads accent this closed riser cherry wood staircase. This traditional stair blends fine details with simple design. The natural finish accentuates the true colour of the solid wood. The stairs’ open, saw tooth style stringers show the beautiful craftsmanship of the treads.
Photography by Jason Ness
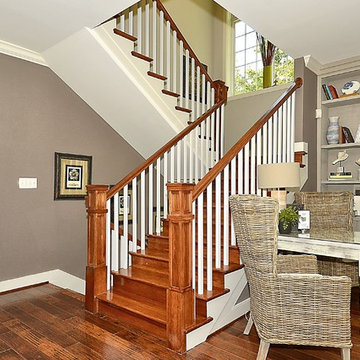
Idée de décoration pour un escalier craftsman en U de taille moyenne avec des marches en bois, des contremarches en bois, un garde-corps en bois et éclairage.
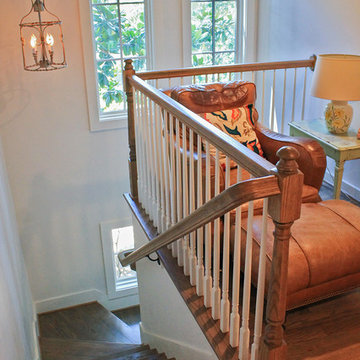
Home Remodeling Birmingham Alabama
Mountain Brook Whole House Remodel
Staircase
Inspiration pour un petit escalier peint craftsman en L avec des marches en bois, un garde-corps en bois et éclairage.
Inspiration pour un petit escalier peint craftsman en L avec des marches en bois, un garde-corps en bois et éclairage.
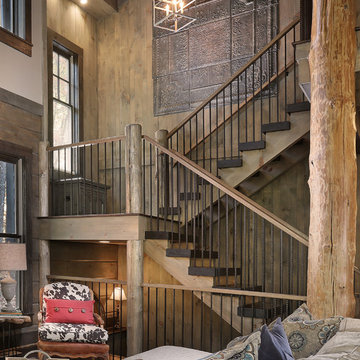
Tom Harper
Idées déco pour un escalier craftsman en U de taille moyenne avec des marches en bois, des contremarches en bois et éclairage.
Idées déco pour un escalier craftsman en U de taille moyenne avec des marches en bois, des contremarches en bois et éclairage.
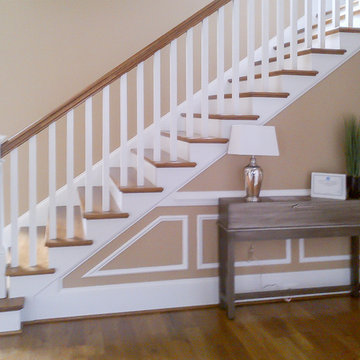
This multistory stair definitely embraces nature and simplicity; we had the opportunity to design, build and install these rectangular wood treads, newels, balusters and handrails system, to help create beautiful horizontal lines for a more natural open flow throughout the home.CSC 1976-2020 © Century Stair Company ® All rights reserved.
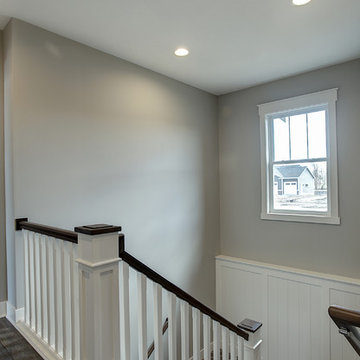
Aménagement d'un petit escalier craftsman en L avec des marches en moquette, des contremarches en moquette, un garde-corps en bois et éclairage.
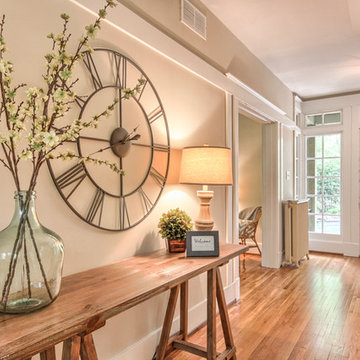
Annie M. Design
Réalisation d'un escalier craftsman en L avec des marches en bois, des contremarches en bois, un garde-corps en bois et éclairage.
Réalisation d'un escalier craftsman en L avec des marches en bois, des contremarches en bois, un garde-corps en bois et éclairage.
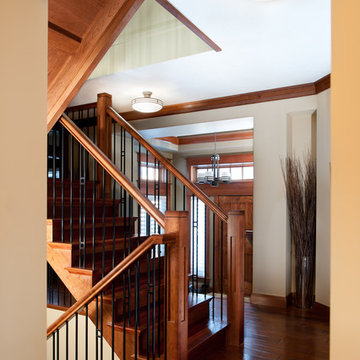
Solid jatoba treads accent this closed riser cherry wood staircase. This traditional stair blends fine details with simple design. The natural finish accentuates the true colour of the solid wood. The stairs’ open, saw tooth style stringers show the beautiful craftsmanship of the treads.
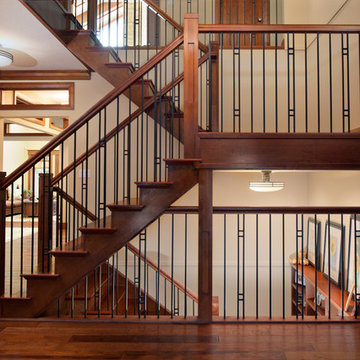
Solid jatoba treads accent this closed riser cherry wood staircase. This traditional stair blends fine details with simple design. The natural finish accentuates the true colour of the solid wood. The stairs’ open, saw tooth style stringers show the beautiful craftsmanship of the treads.
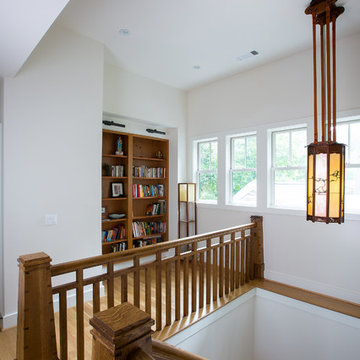
This space is not really staircase, but is part of the same space. We call it the library. It's a reading loft space at the top of the stair.
Idée de décoration pour un escalier peint craftsman en U de taille moyenne avec des marches en bois et éclairage.
Idée de décoration pour un escalier peint craftsman en U de taille moyenne avec des marches en bois et éclairage.
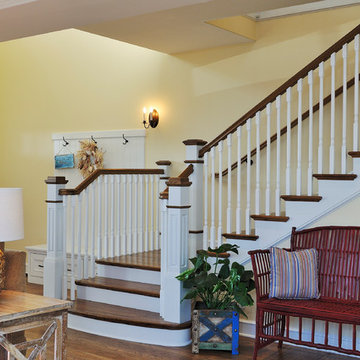
Zimmerman
Aménagement d'un grand escalier craftsman en L avec des marches en bois, des contremarches en bois et éclairage.
Aménagement d'un grand escalier craftsman en L avec des marches en bois, des contremarches en bois et éclairage.
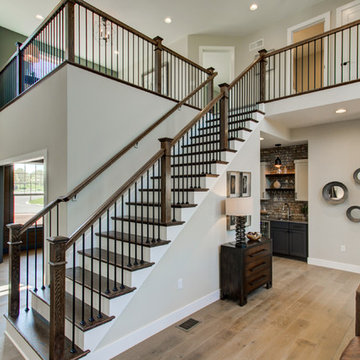
This 2-story home with first-floor owner’s suite includes a 3-car garage and an inviting front porch. A dramatic 2-story ceiling welcomes you into the foyer where hardwood flooring extends throughout the main living areas of the home including the dining room, great room, kitchen, and breakfast area. The foyer is flanked by the study to the right and the formal dining room with stylish coffered ceiling and craftsman style wainscoting to the left. The spacious great room with 2-story ceiling includes a cozy gas fireplace with custom tile surround. Adjacent to the great room is the kitchen and breakfast area. The kitchen is well-appointed with Cambria quartz countertops with tile backsplash, attractive cabinetry and a large pantry. The sunny breakfast area provides access to the patio and backyard. The owner’s suite with includes a private bathroom with 6’ tile shower with a fiberglass base, free standing tub, and an expansive closet. The 2nd floor includes a loft, 2 additional bedrooms and 2 full bathrooms.
Idées déco d'escaliers craftsman
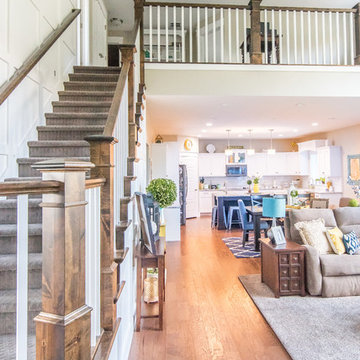
Welcome home to the Remington. This breath-taking two-story home is an open-floor plan dream. Upon entry you'll walk into the main living area with a gourmet kitchen with easy access from the garage. The open stair case and lot give this popular floor plan a spacious feel that can't be beat. Call Visionary Homes for details at 435-228-4702. Agents welcome!
2
