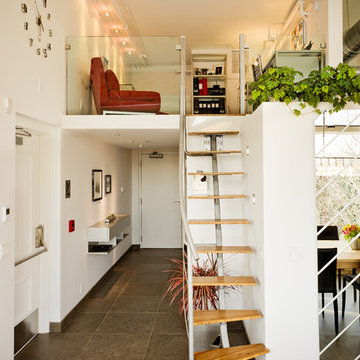Idées déco d'escaliers industriels
Trier par :
Budget
Trier par:Populaires du jour
1 - 20 sur 201 photos
1 sur 4

Gut renovation of 1880's townhouse. New vertical circulation and dramatic rooftop skylight bring light deep in to the middle of the house. A new stair to roof and roof deck complete the light-filled vertical volume. Programmatically, the house was flipped: private spaces and bedrooms are on lower floors, and the open plan Living Room, Dining Room, and Kitchen is located on the 3rd floor to take advantage of the high ceiling and beautiful views. A new oversized front window on 3rd floor provides stunning views across New York Harbor to Lower Manhattan.
The renovation also included many sustainable and resilient features, such as the mechanical systems were moved to the roof, radiant floor heating, triple glazed windows, reclaimed timber framing, and lots of daylighting.
All photos: Lesley Unruh http://www.unruhphoto.com/
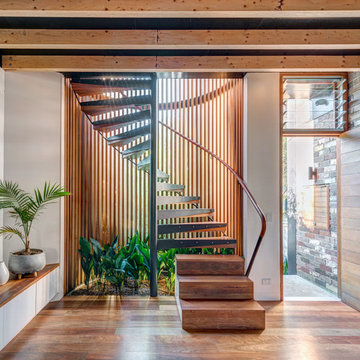
Murray Fredericks
Inspiration pour un escalier sans contremarche hélicoïdal urbain de taille moyenne avec des marches en bois, un garde-corps en bois et éclairage.
Inspiration pour un escalier sans contremarche hélicoïdal urbain de taille moyenne avec des marches en bois, un garde-corps en bois et éclairage.
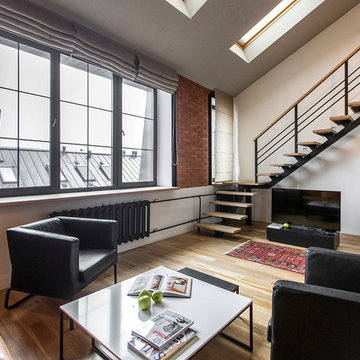
Cette photo montre un escalier sans contremarche industriel en L avec des marches en bois et éclairage.
Trouvez le bon professionnel près de chez vous
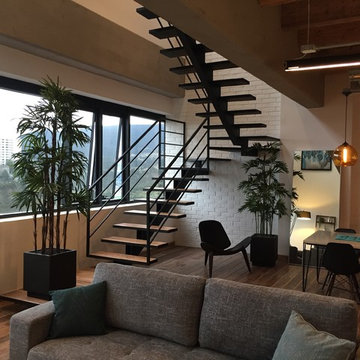
Cette photo montre un petit escalier flottant industriel avec des marches en bois, des contremarches en métal, un garde-corps en métal et éclairage.
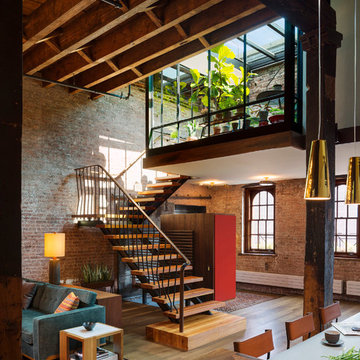
Photography: Albert Vecerka-Esto
Aménagement d'un escalier industriel avec éclairage.
Aménagement d'un escalier industriel avec éclairage.
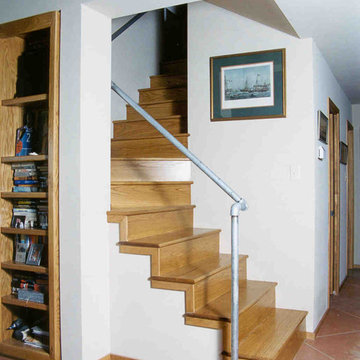
The oak stairs lead to the Master Suite. The railing is made from galvanized plumbing pipe and fittings. The floors are scored and stained concrete.
PHOTO: Ignacio Salas-Humara
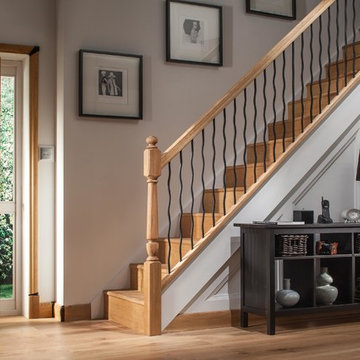
If you want your home to be packed full of character and quirky features without the massive effort and budget, then look no further. Here at Blueprint Joinery, we stock contemporary iron stair balustrade – square and round spindles, for a modern take on a rustic and traditional feature.
All ranges of iron balustrade come with everything you need to give your staircase a fresh new appearance. We stock the iron spindles, solid oak base and hand rails as well as newel posts and wood adhesive.
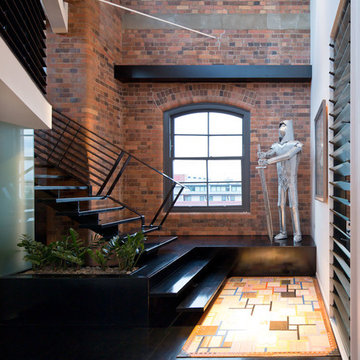
Angus Martin
Exemple d'un grand escalier sans contremarche droit industriel avec des marches en bois, un garde-corps en métal et éclairage.
Exemple d'un grand escalier sans contremarche droit industriel avec des marches en bois, un garde-corps en métal et éclairage.
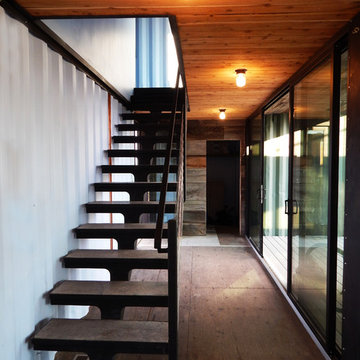
Photography by John Gibbons
This project is designed as a family retreat for a client that has been visiting the southern Colorado area for decades. The cabin consists of two bedrooms and two bathrooms – with guest quarters accessed from exterior deck.
Project by Studio H:T principal in charge Brad Tomecek (now with Tomecek Studio Architecture). The project is assembled with the structural and weather tight use of shipping containers. The cabin uses one 40’ container and six 20′ containers. The ends will be structurally reinforced and enclosed with additional site built walls and custom fitted high-performance glazing assemblies.
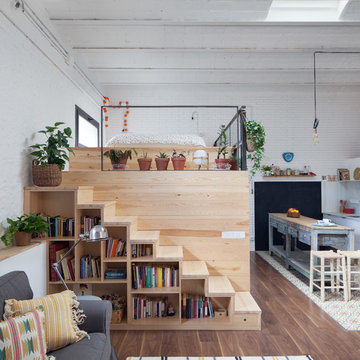
Interiorista: Desirée García Paredes
Fotógrafa: Yanina Mazzei
Constructora: Carmarefor s.l.
Aménagement d'un escalier industriel de taille moyenne avec rangements et éclairage.
Aménagement d'un escalier industriel de taille moyenne avec rangements et éclairage.
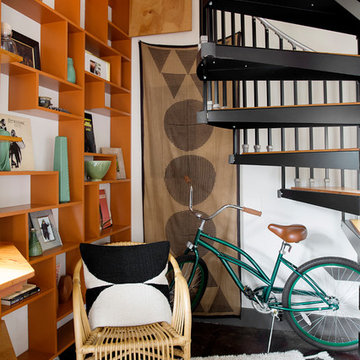
Photo: Caroline Sharpnack © 2017 Houzz
Aménagement d'un escalier industriel avec éclairage.
Aménagement d'un escalier industriel avec éclairage.
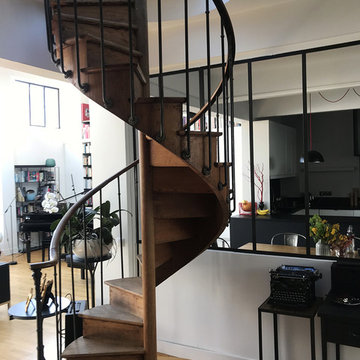
photo OPM
Cette photo montre un grand escalier hélicoïdal industriel avec des marches en bois, des contremarches en bois, un garde-corps en métal et éclairage.
Cette photo montre un grand escalier hélicoïdal industriel avec des marches en bois, des contremarches en bois, un garde-corps en métal et éclairage.
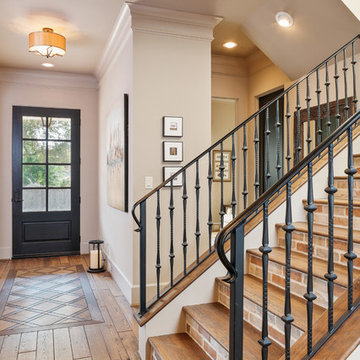
Benjamin Hill Photography
Exemple d'un très grand escalier industriel en U avec éclairage, des marches en bois, des contremarches carrelées et un garde-corps en métal.
Exemple d'un très grand escalier industriel en U avec éclairage, des marches en bois, des contremarches carrelées et un garde-corps en métal.
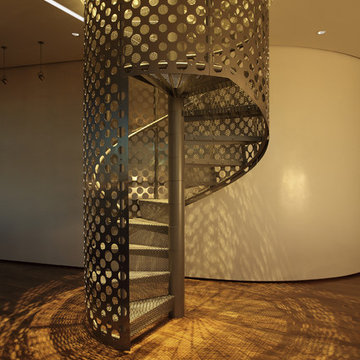
This sixth floor penthouse overlooks the city lakes, the Uptown retail district and the city skyline beyond. Designed for a young professional, the space is shaped by distinguishing the private and public realms through sculptural spatial gestures. Upon entry, a curved wall of white marble dust plaster pulls one into the space and delineates the boundary of the private master suite. The master bedroom space is screened from the entry by a translucent glass wall layered with a perforated veil creating optical dynamics and movement. This functions to privatize the master suite, while still allowing light to filter through the space to the entry. Suspended cabinet elements of Australian Walnut float opposite the curved white wall and Walnut floors lead one into the living room and kitchen spaces.
A custom perforated stainless steel shroud surrounds a spiral stair that leads to a roof deck and garden space above, creating a daylit lantern within the center of the space. The concept for the stair began with the metaphor of water as a connection to the chain of city lakes. An image of water was abstracted into a series of pixels that were translated into a series of varying perforations, creating a dynamic pattern cut out of curved stainless steel panels. The result creates a sensory exciting path of movement and light, allowing the user to move up and down through dramatic shadow patterns that change with the position of the sun, transforming the light within the space.
The kitchen is composed of Cherry and translucent glass cabinets with stainless steel shelves and countertops creating a progressive, modern backdrop to the interior edge of the living space. The powder room draws light through translucent glass, nestled behind the kitchen. Lines of light within, and suspended from the ceiling extend through the space toward the glass perimeter, defining a graphic counterpoint to the natural light from the perimeter full height glass.
Within the master suite a freestanding Burlington stone bathroom mass creates solidity and privacy while separating the bedroom area from the bath and dressing spaces. The curved wall creates a walk-in dressing space as a fine boutique within the suite. The suspended screen acts as art within the master bedroom while filtering the light from the full height windows which open to the city beyond.
The guest suite and office is located behind the pale blue wall of the kitchen through a sliding translucent glass panel. Natural light reaches the interior spaces of the dressing room and bath over partial height walls and clerestory glass.
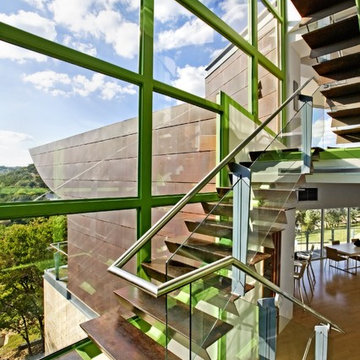
Exemple d'un escalier sans contremarche industriel en U de taille moyenne avec des marches en bois, un garde-corps en verre et éclairage.
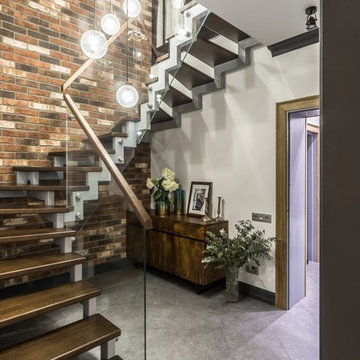
Главный холл с легкой лестницей и шарами -светильниками. Дизайнеры: Илья Насонов и Мария Наседкина, фотограф: Владимир Чернышев
Idée de décoration pour un escalier urbain de taille moyenne.
Idée de décoration pour un escalier urbain de taille moyenne.
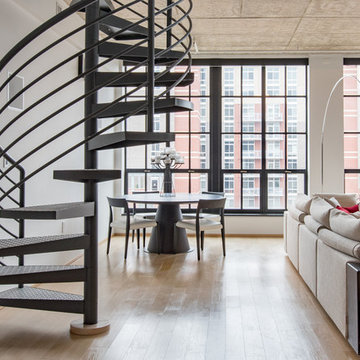
Réalisation d'un escalier sans contremarche hélicoïdal urbain avec des marches en métal, un garde-corps en métal et éclairage.
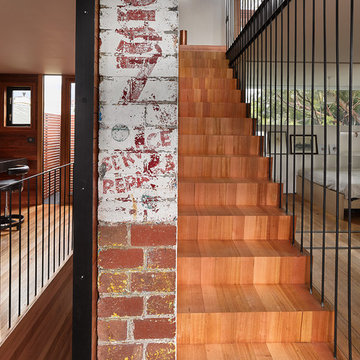
Peter Whyte
Cette image montre un petit escalier droit urbain avec des marches en bois, des contremarches en bois et éclairage.
Cette image montre un petit escalier droit urbain avec des marches en bois, des contremarches en bois et éclairage.
Idées déco d'escaliers industriels
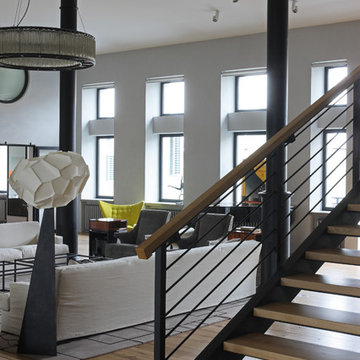
Aménagement d'un escalier sans contremarche droit industriel avec des marches en bois, un garde-corps en métal et éclairage.
1
