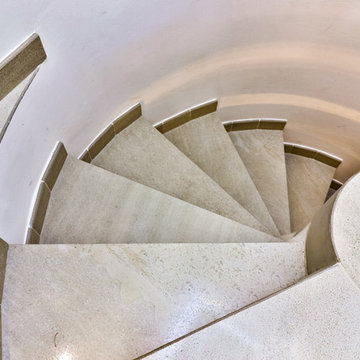Idées déco d'escaliers en marbre
Trier par :
Budget
Trier par:Populaires du jour
181 - 200 sur 942 photos
1 sur 2
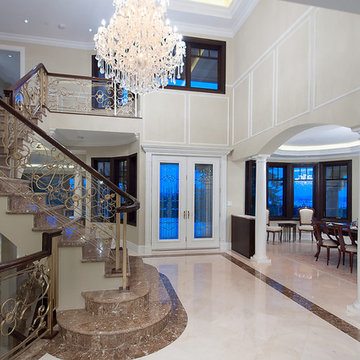
Stacy Thomas of blurrd MEDIA
Cette photo montre un grand escalier chic en L et marbre avec des contremarches en marbre.
Cette photo montre un grand escalier chic en L et marbre avec des contremarches en marbre.
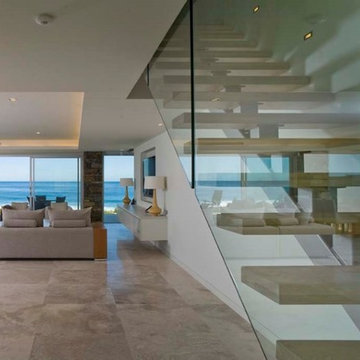
Idée de décoration pour un escalier sans contremarche droit design en marbre de taille moyenne avec un garde-corps en verre.

Fine Iron were commissioned in 2017 by Arlen Properties to craft this impressive stair balustrade which is fixed to a a cut string staircase with natural stone treads and risers.
The design is a modern take on an Art Deco style making for a grand statement with an 'old Hollywood glamour' feel.
The balustrading was cleaned, shotblasted and etch primed prior to being finished in a black paint - contrasting with the clean white walls, stone treads and light marble flooring whilst the brass frogs back handrail was finished with a hand applied antique patina.
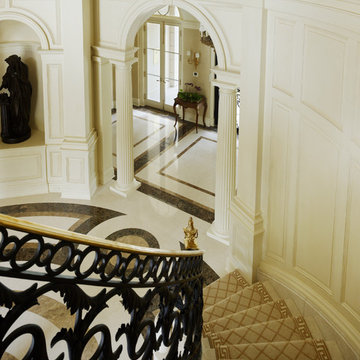
Interior Designer: Alexa Hampton of Mark Hampton LLC
Cette photo montre un très grand escalier courbe chic en marbre avec des contremarches en marbre et un garde-corps en métal.
Cette photo montre un très grand escalier courbe chic en marbre avec des contremarches en marbre et un garde-corps en métal.
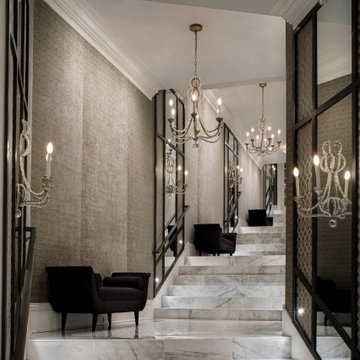
Underground staircase connecting the main residence to the the pool house which overlooks the lake. This space features marble mosaic tile inlays, upholstered walls, and is accented with crystal chandeliers and sconces.
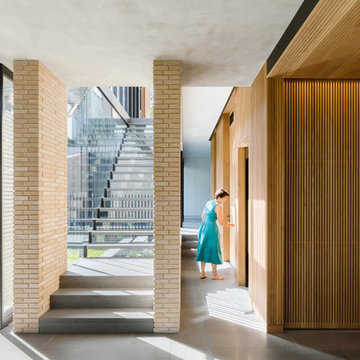
A warm palette of materials.
The Balmoral House is located within the lower north-shore suburb of Balmoral. The site presents many difficulties being wedged shaped, on the low side of the street, hemmed in by two substantial existing houses and with just half the land area of its neighbours. Where previously the site would have enjoyed the benefits of a sunny rear yard beyond the rear building alignment, this is no longer the case with the yard having been sold-off to the neighbours.
Our design process has been about finding amenity where on first appearance there appears to be little.
The design stems from the first key observation, that the view to Middle Harbour is better from the lower ground level due to the height of the canopy of a nearby angophora that impedes views from the first floor level. Placing the living areas on the lower ground level allowed us to exploit setback controls to build closer to the rear boundary where oblique views to the key local features of Balmoral Beach and Rocky Point Island are best.
This strategy also provided the opportunity to extend these spaces into gardens and terraces to the limits of the site, maximising the sense of space of the 'living domain'. Every part of the site is utilised to create an array of connected interior and exterior spaces
The planning then became about ordering these living volumes and garden spaces to maximise access to view and sunlight and to structure these to accommodate an array of social situations for our Client’s young family. At first floor level, the garage and bedrooms are composed in a linear block perpendicular to the street along the south-western to enable glimpses of district views from the street as a gesture to the public realm. Critical to the success of the house is the journey from the street down to the living areas and vice versa. A series of stairways break up the journey while the main glazed central stair is the centrepiece to the house as a light-filled piece of sculpture that hangs above a reflecting pond with pool beyond.
The architecture works as a series of stacked interconnected volumes that carefully manoeuvre down the site, wrapping around to establish a secluded light-filled courtyard and terrace area on the north-eastern side. The expression is 'minimalist modern' to avoid visually complicating an already dense set of circumstances. Warm natural materials including off-form concrete, neutral bricks and blackbutt timber imbue the house with a calm quality whilst floor to ceiling glazing and large pivot and stacking doors create light-filled interiors, bringing the garden inside.
In the end the design reverses the obvious strategy of an elevated living space with balcony facing the view. Rather, the outcome is a grounded compact family home sculpted around daylight, views to Balmoral and intertwined living and garden spaces that satisfy the social needs of a growing young family.
Photo: Katherine Lu
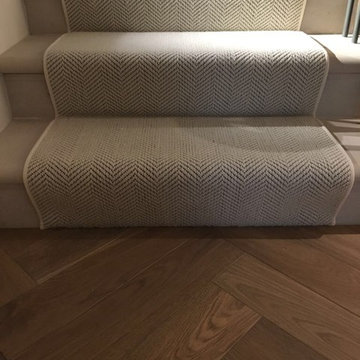
Crucial Trading Wool Herringbone bespoke stair runner carpet with piped taped edging in Maida Vale London
Idées déco pour un grand escalier droit classique en marbre avec des contremarches en marbre et un garde-corps en métal.
Idées déco pour un grand escalier droit classique en marbre avec des contremarches en marbre et un garde-corps en métal.
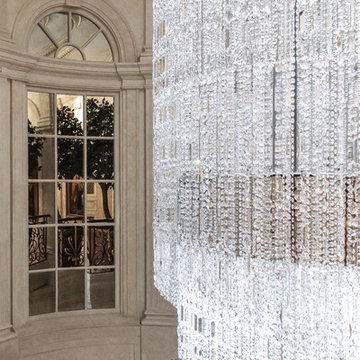
New-build contemporary-classical interior and staircase. The chandelier is more than 10m long!
Exemple d'un très grand escalier courbe chic en marbre avec des contremarches en marbre et un garde-corps en métal.
Exemple d'un très grand escalier courbe chic en marbre avec des contremarches en marbre et un garde-corps en métal.
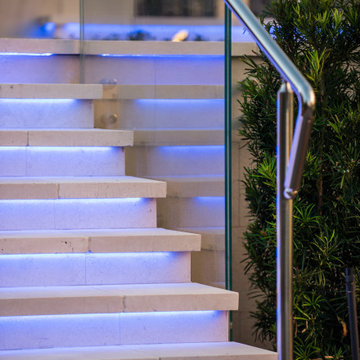
Réalisation d'un très grand escalier droit tradition en marbre avec des contremarches en marbre et un garde-corps en métal.
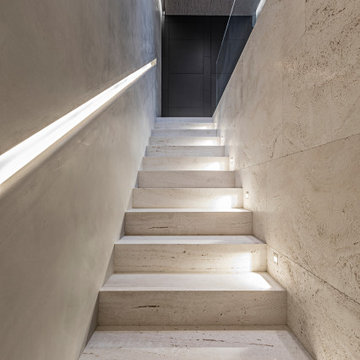
Scala interna in marmo, scala moderna assemblata a 45°, scala in travertino bianco.
Idée de décoration pour un escalier droit minimaliste en marbre avec des contremarches en marbre.
Idée de décoration pour un escalier droit minimaliste en marbre avec des contremarches en marbre.
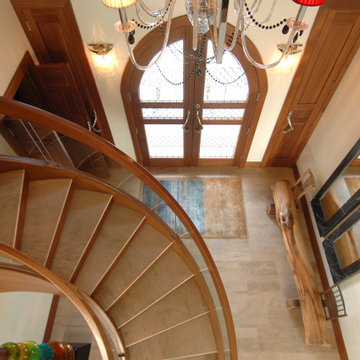
Idée de décoration pour un escalier courbe méditerranéen en marbre avec des contremarches en bois et un garde-corps en bois.
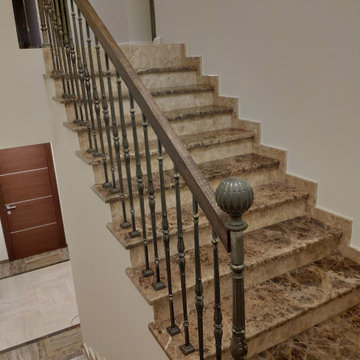
Для лестницы с мраморными ступенями были изготовлены и устанавлены перила "Гранд форж".
Cette image montre un escalier traditionnel en U et marbre avec des contremarches en marbre et un garde-corps en métal.
Cette image montre un escalier traditionnel en U et marbre avec des contremarches en marbre et un garde-corps en métal.
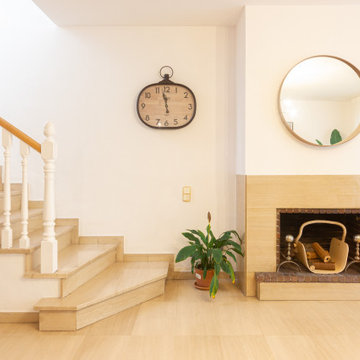
Exemple d'un grand escalier tendance en L et marbre avec des contremarches en marbre et un garde-corps en bois.
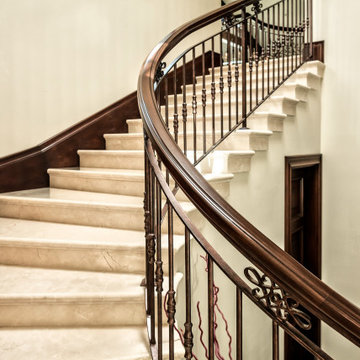
Réalisation d'un grand escalier courbe méditerranéen en marbre avec des contremarches en marbre et un garde-corps en matériaux mixtes.
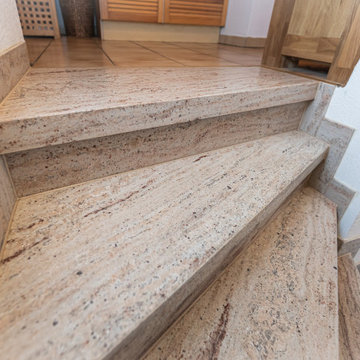
Wenn man sich die "Vorher"-Bilder ansieht, so sieht man sofort: Holz als Treppenstufe ist nur kurze Zeit schön. Auf der Suche nach einem neuen Belag, der extrem robust ist und zudem den nötigen Grip für die Hundepfoten bietet, stieß der Hausbesitzer auf unser Meistertreppe System.
Acht Wochen nach Auftragserteilung waren wir vor Ort und nur 1,5 Tage später konnten Zwei- wie Vierbeiner glücklich über das neue Treppenhaus laufen. Unter den neuen Granitstufen aus "Ivory Brown" (Indien) befinden sich noch die alten Holzstufen - jetzt allerdings ganz ohne das bekannte Knarzen. Die Steinoberfläche ist griffig matt satiniert und sorgt für Grip und Pflegeleichtigkeit, Weitere Pluspunkte: perfekte Lösung für die Fensterbank und gekonnte Einbindung des vorhandenen Geländers.
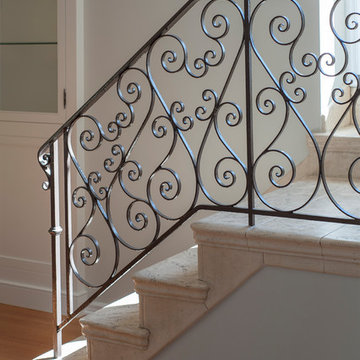
Exemple d'un escalier droit chic en marbre avec des contremarches en marbre et un garde-corps en métal.
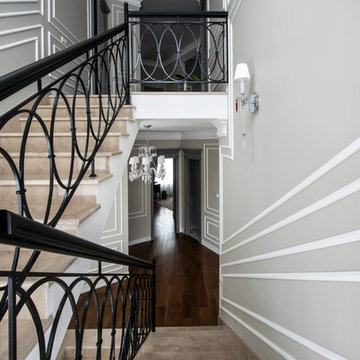
Aménagement d'un grand escalier classique en U et marbre avec des contremarches en marbre et un garde-corps en matériaux mixtes.
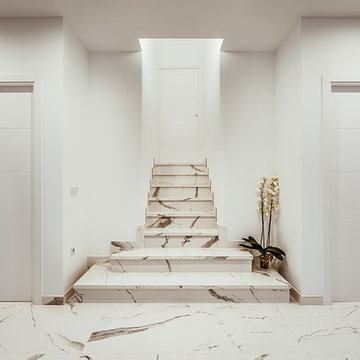
josefotoinmo
Idées déco pour un escalier droit contemporain en marbre avec des contremarches en marbre.
Idées déco pour un escalier droit contemporain en marbre avec des contremarches en marbre.
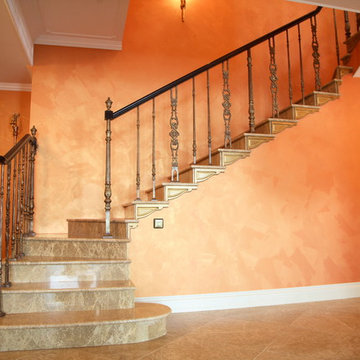
Чугунное ограждение, комбинированным с элементами Grande forge (Франция) коллекции Художественное литьё и деревянным поручнем.
Изготовление и монтаж Mercury forge.
Idées déco d'escaliers en marbre
10
