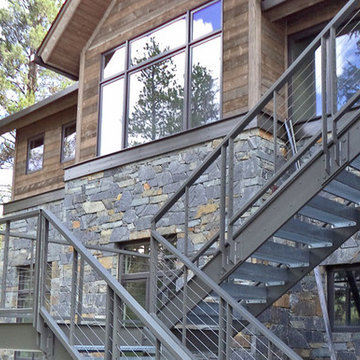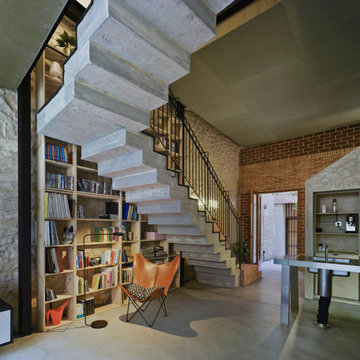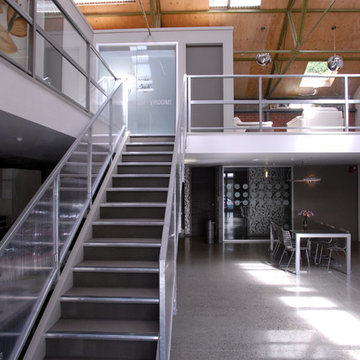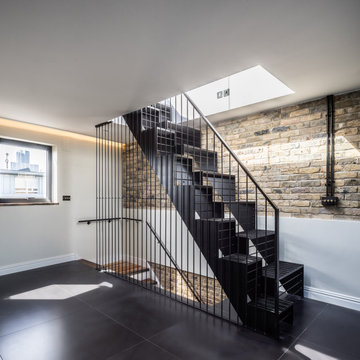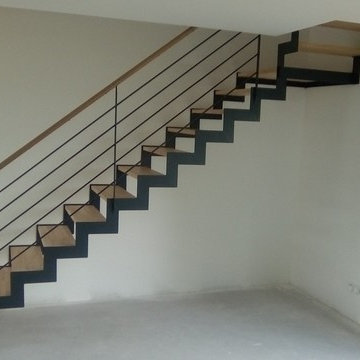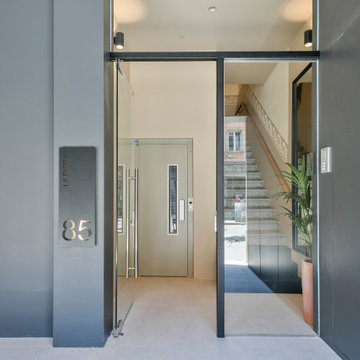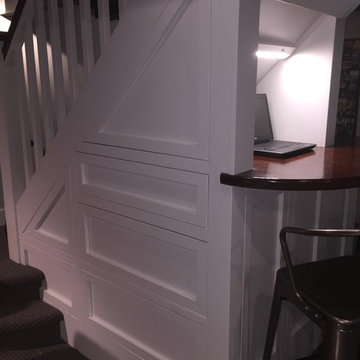Idées déco d'escaliers industriels gris
Trier par :
Budget
Trier par:Populaires du jour
81 - 100 sur 795 photos
1 sur 3

Front Entrance staircase with in stair lighting.
Cette image montre un escalier urbain en L de taille moyenne avec des marches en moquette, des contremarches en moquette et un garde-corps en matériaux mixtes.
Cette image montre un escalier urbain en L de taille moyenne avec des marches en moquette, des contremarches en moquette et un garde-corps en matériaux mixtes.
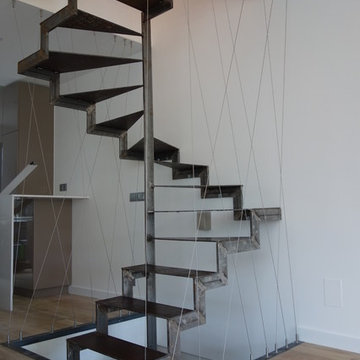
Idée de décoration pour un grand escalier sans contremarche hélicoïdal urbain avec des marches en métal.
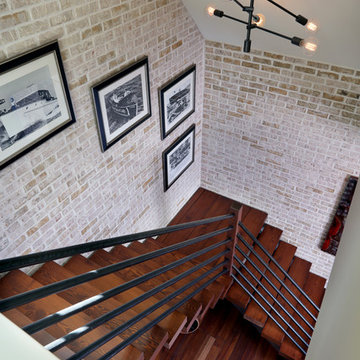
Michael Buck
Cette image montre un escalier sans contremarche flottant urbain de taille moyenne avec des marches en bois.
Cette image montre un escalier sans contremarche flottant urbain de taille moyenne avec des marches en bois.
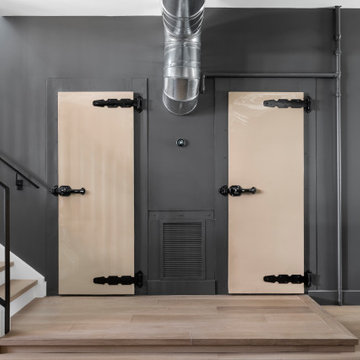
The original insulated steel doors to the former walk-in fridges were sent off site to a car repair shop for refinishing. the hardware was fixed and painted. The doors now lead to a private office (left) and bathroom (right).
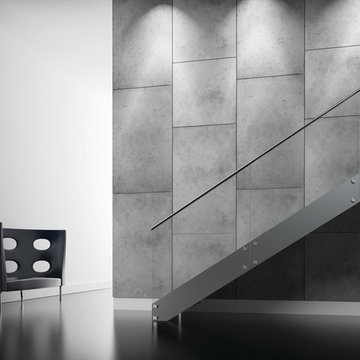
Dekorative Wandpaneele in Betonoptik
Beton leichter als Sie denken! Unsere Wandpaneele in Beton Optik: Loft Design System CONCRETE für moderne und coole Wandgestaltung.
Wandplatten aus Gips gefertigt sind gegenüber den richtigen Beton deutlich leichter und benötigen keine zusätzliche Befestigung.
Jedes Paneel hat ein einzigartiges Muster der Nachahmung der natürlichen Struktur des Betons.
Aktuell im Angebot haben wir Betonoptik Wandverkleidung in drei Farben:
-dove grey,
-stone grey
-ivory white
in 3 Größen 40x60cm, 60x60cm und 100x60cm.
Aufgrund ihrer Struktur und der natürlichen Farbe, erfordern die Paneele keine weitere Behandlung.
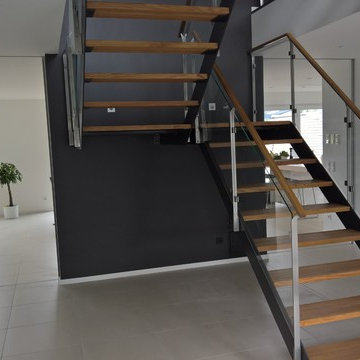
Rechte liegen bei der Firma Stuckenbrok System Lizenz & Consulting GmbH
Cette image montre un escalier urbain.
Cette image montre un escalier urbain.
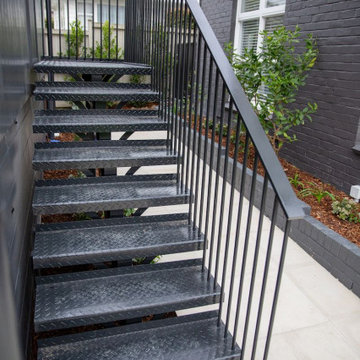
The Glen Atkinson project was an exterior steel staircase also known as an outdoor stringer staircase. To add to the stair design, we chose to build pieces that support the treads a little more artistic so the gussets for the metal treads were shaped with a laser cutter. Additionally, the homeowners chose folded chequer point treads to prevent slipping and injury, a great added safety feature not a New Zealand building requirement.
The entire staircase had to be fully welded because it is outdoors, and in addition it was zinc sprayed and top coated for corrosion protection. This is similar to galenising the stairs but it is not as rough of a process and the owners won’t have to respray the staircase.
The stairs were designed for the top piece of the balustrade to be removable so that the homeowners could get larger items in and out of the top floor of their Auckland home. To achieve this, we made a bolt-able connection to the steel balustrade so they can unbolt that section of the balustrade. The handrail was also made a bit wider because the owners wanted a bigger grip.
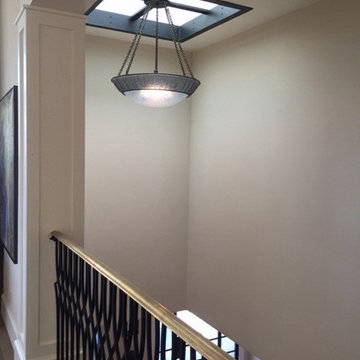
A handmade Mercury glass bowl rests in bronze Chainmail. LED par lamp insures longevity and no bulb changes.
I collaborated with Jason York of McCormick Wright to create this sleek skylight pendant.
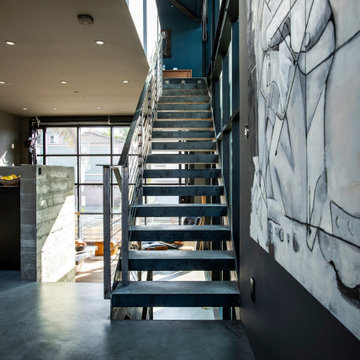
Cette photo montre un escalier flottant industriel en béton de taille moyenne avec un garde-corps en métal.
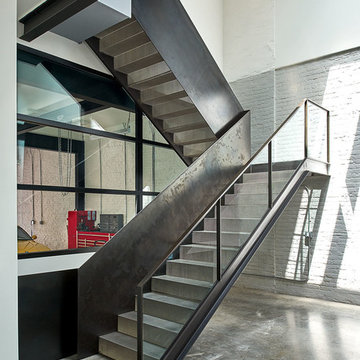
Cette photo montre un escalier industriel en U avec des marches en métal, des contremarches en métal et un garde-corps en matériaux mixtes.
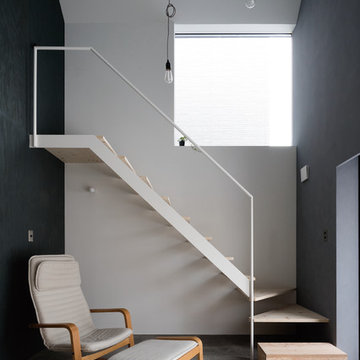
旗竿地の家
Exemple d'un escalier sans contremarche droit industriel de taille moyenne avec des marches en bois et un garde-corps en métal.
Exemple d'un escalier sans contremarche droit industriel de taille moyenne avec des marches en bois et un garde-corps en métal.
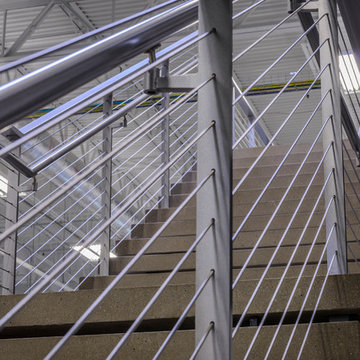
Garen T Photography
Inspiration pour un grand escalier sans contremarche flottant urbain en béton.
Inspiration pour un grand escalier sans contremarche flottant urbain en béton.
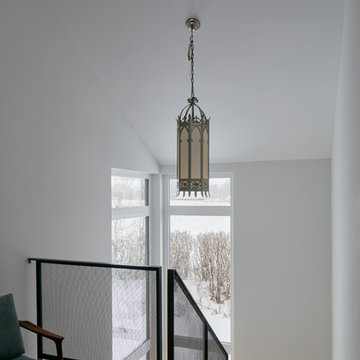
The client’s brief was to create a space reminiscent of their beloved downtown Chicago industrial loft, in a rural farm setting, while incorporating their unique collection of vintage and architectural salvage. The result is a custom designed space that blends life on the farm with an industrial sensibility.
The new house is located on approximately the same footprint as the original farm house on the property. Barely visible from the road due to the protection of conifer trees and a long driveway, the house sits on the edge of a field with views of the neighbouring 60 acre farm and creek that runs along the length of the property.
The main level open living space is conceived as a transparent social hub for viewing the landscape. Large sliding glass doors create strong visual connections with an adjacent barn on one end and a mature black walnut tree on the other.
The house is situated to optimize views, while at the same time protecting occupants from blazing summer sun and stiff winter winds. The wall to wall sliding doors on the south side of the main living space provide expansive views to the creek, and allow for breezes to flow throughout. The wrap around aluminum louvered sun shade tempers the sun.
The subdued exterior material palette is defined by horizontal wood siding, standing seam metal roofing and large format polished concrete blocks.
The interiors were driven by the owners’ desire to have a home that would properly feature their unique vintage collection, and yet have a modern open layout. Polished concrete floors and steel beams on the main level set the industrial tone and are paired with a stainless steel island counter top, backsplash and industrial range hood in the kitchen. An old drinking fountain is built-in to the mudroom millwork, carefully restored bi-parting doors frame the library entrance, and a vibrant antique stained glass panel is set into the foyer wall allowing diffused coloured light to spill into the hallway. Upstairs, refurbished claw foot tubs are situated to view the landscape.
The double height library with mezzanine serves as a prominent feature and quiet retreat for the residents. The white oak millwork exquisitely displays the homeowners’ vast collection of books and manuscripts. The material palette is complemented by steel counter tops, stainless steel ladder hardware and matte black metal mezzanine guards. The stairs carry the same language, with white oak open risers and stainless steel woven wire mesh panels set into a matte black steel frame.
The overall effect is a truly sublime blend of an industrial modern aesthetic punctuated by personal elements of the owners’ storied life.
Photography: James Brittain
Idées déco d'escaliers industriels gris
5
