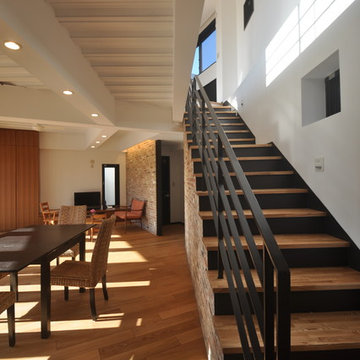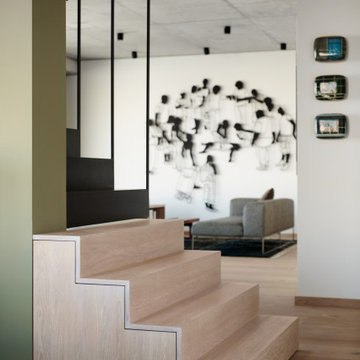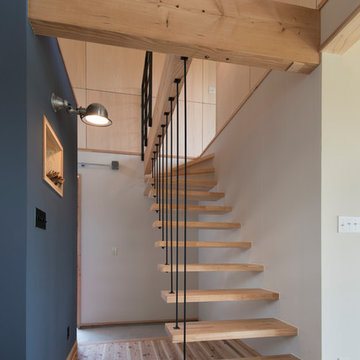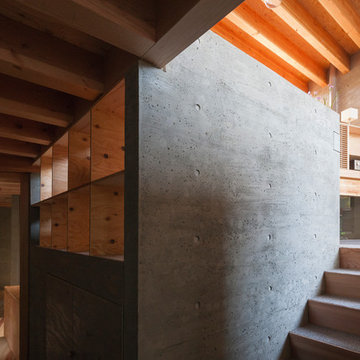Idées déco d'escaliers industriels marrons
Trier par :
Budget
Trier par:Populaires du jour
121 - 140 sur 1 663 photos
1 sur 3
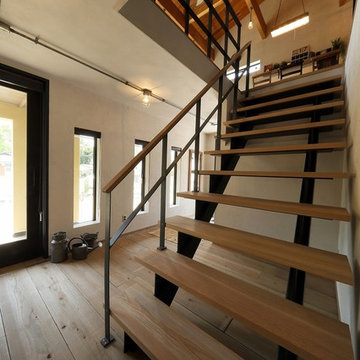
Réalisation d'un escalier sans contremarche droit urbain de taille moyenne avec des marches en bois et un garde-corps en matériaux mixtes.
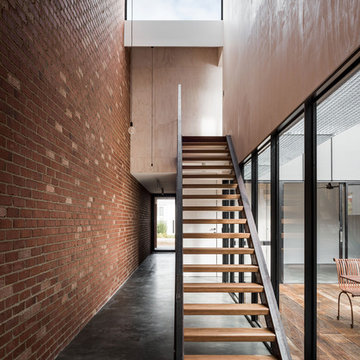
https://www.dionrobeson.com.au/
Cette photo montre un escalier droit industriel avec des marches en bois, des contremarches en métal et un garde-corps en métal.
Cette photo montre un escalier droit industriel avec des marches en bois, des contremarches en métal et un garde-corps en métal.
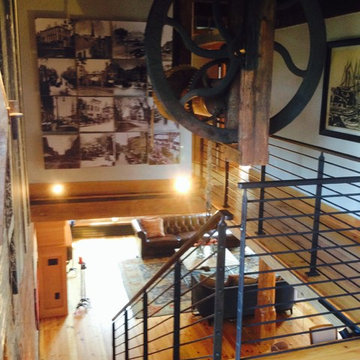
Cette image montre un escalier droit urbain de taille moyenne avec des marches en bois et des contremarches en bois.
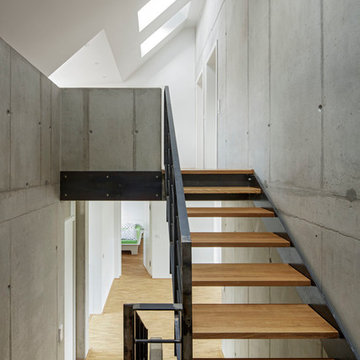
Architekturbüro Jan Jander, Karlsruhe
Exemple d'un escalier sans contremarche industriel en U de taille moyenne avec des marches en bois.
Exemple d'un escalier sans contremarche industriel en U de taille moyenne avec des marches en bois.
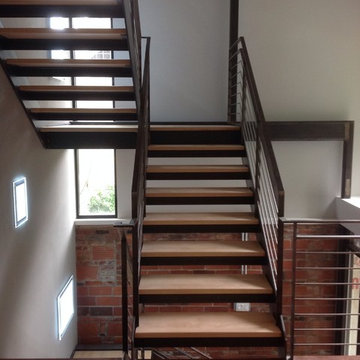
This residential project consisting of six flights and three landings was designed, fabricated and installed by metal inc..LD
Inspiration pour un grand escalier sans contremarche urbain en U avec des marches en bois et un garde-corps en métal.
Inspiration pour un grand escalier sans contremarche urbain en U avec des marches en bois et un garde-corps en métal.
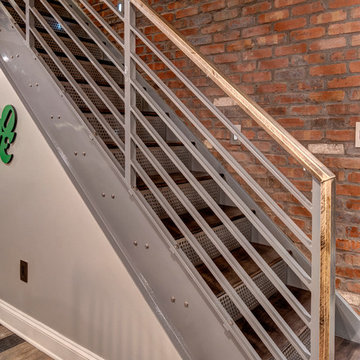
Photo by: Andy Warren
Cette photo montre un escalier droit industriel de taille moyenne avec des contremarches en métal et un garde-corps en matériaux mixtes.
Cette photo montre un escalier droit industriel de taille moyenne avec des contremarches en métal et un garde-corps en matériaux mixtes.
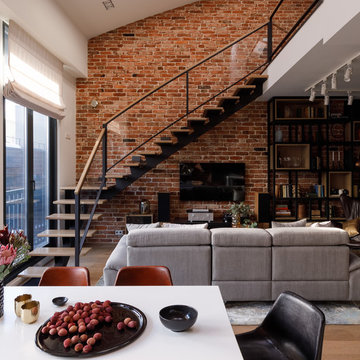
Дизайнеры: Анна Пустовойтова (студия @annalenadesign) и Екатерина Ковальчук (@katepundel). Фотограф: Денис Васильев. Плитка из старого кирпича и монтаж кирпичной кладки: BrickTiles.Ru. Интерьер опубликован в журнале AD в 2018-м году (№175, август).
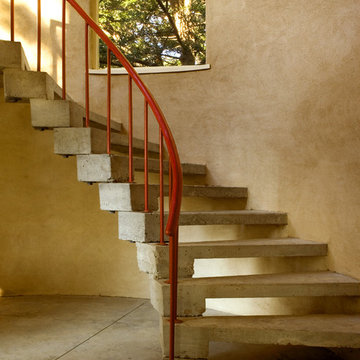
Cette photo montre un escalier sans contremarche industriel en béton de taille moyenne avec un garde-corps en métal.
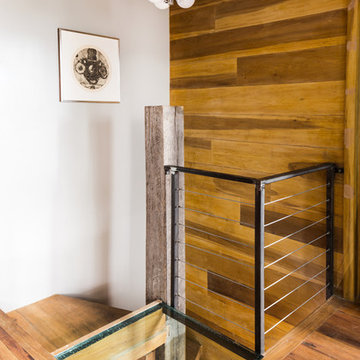
Gut renovation of 1880's townhouse. New vertical circulation and dramatic rooftop skylight bring light deep in to the middle of the house. A new stair to roof and roof deck complete the light-filled vertical volume. Programmatically, the house was flipped: private spaces and bedrooms are on lower floors, and the open plan Living Room, Dining Room, and Kitchen is located on the 3rd floor to take advantage of the high ceiling and beautiful views. A new oversized front window on 3rd floor provides stunning views across New York Harbor to Lower Manhattan.
The renovation also included many sustainable and resilient features, such as the mechanical systems were moved to the roof, radiant floor heating, triple glazed windows, reclaimed timber framing, and lots of daylighting.
All photos: Lesley Unruh http://www.unruhphoto.com/
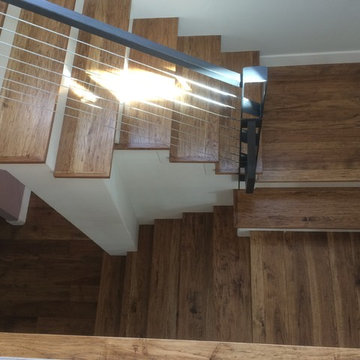
A complex 'U' shaped staircase gains interest from unequal tread widths.
Tali Hardonag
Inspiration pour un escalier peint urbain en U de taille moyenne avec des marches en bois.
Inspiration pour un escalier peint urbain en U de taille moyenne avec des marches en bois.
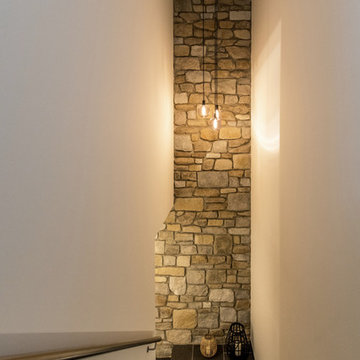
Schon die ersten Meter zeigen, wohin die Reise geht - in den gemütlichen Weinkeller.
Fotograf: Artur Lik
Architekt: Fries Architekten
Cette image montre un escalier urbain en L de taille moyenne avec un garde-corps en métal.
Cette image montre un escalier urbain en L de taille moyenne avec un garde-corps en métal.

Inspiration pour un escalier flottant urbain en béton de taille moyenne avec un garde-corps en métal, un mur en parement de brique et des contremarches en métal.
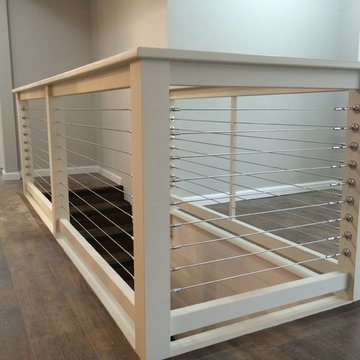
Exemple d'un escalier droit industriel de taille moyenne avec des marches en bois, des contremarches en bois et un garde-corps en matériaux mixtes.
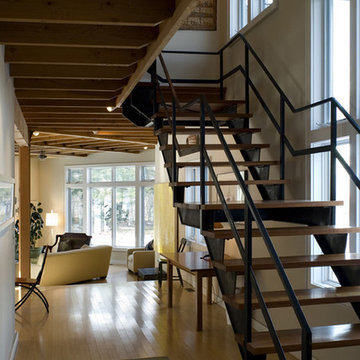
This project is a small, new house for an artist and a craftsman was driven by clean, transparent lines with a magnificent vista over the Hudson Valley. Cleaner, modern industrial vocabulary was the palette for this project. It also included separate painting and workshop studios. Clean, transparent lines governed this design, for a very open feeling.
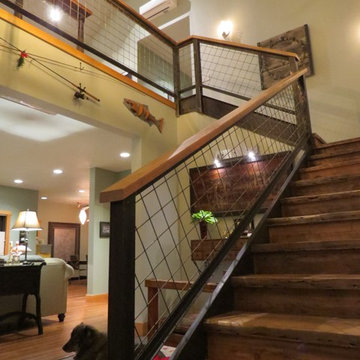
Front staircase.
Welded onsite by our builder (Matt Stott, Stott Brothers Construction, Livingston, MT).
Wood was repurposed from an old industrial park that used to stand at the edge of town.
One can see into the living room (downstairs) and up to the landing and upstairs hallway.
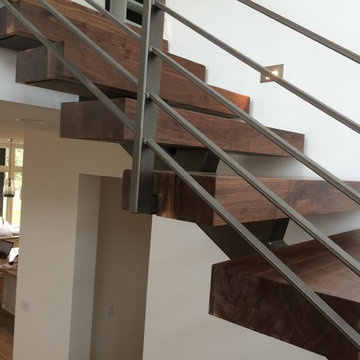
Black Walnut 4" Stair Treads highlight this new home in Austin Texas. Homeowners designed the home with this industrial staircase as a focal point.
Idées déco d'escaliers industriels marrons
7
