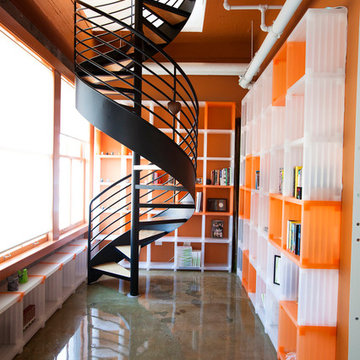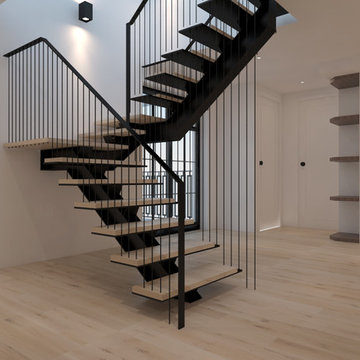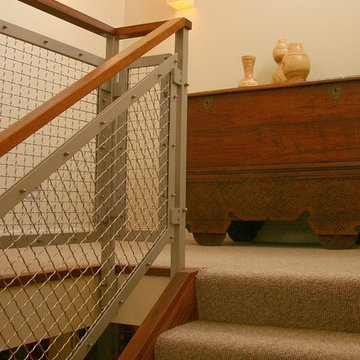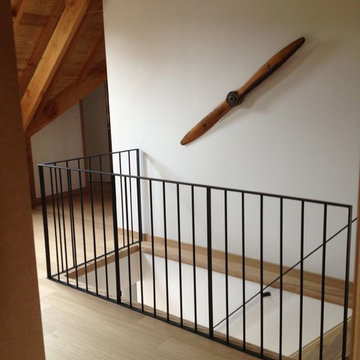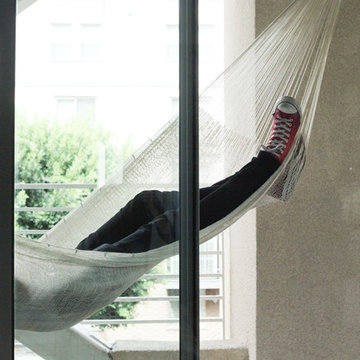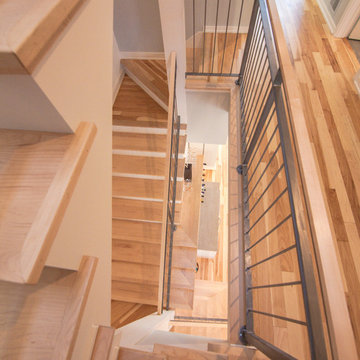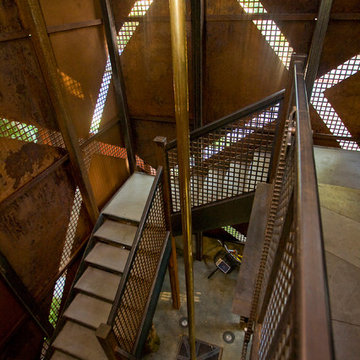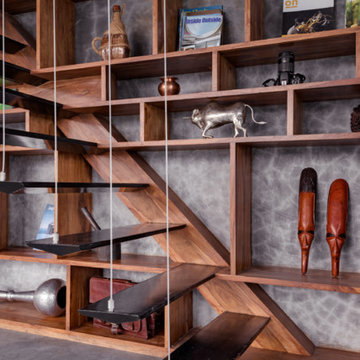Idées déco d'escaliers industriels marrons
Trier par :
Budget
Trier par:Populaires du jour
141 - 160 sur 1 663 photos
1 sur 3
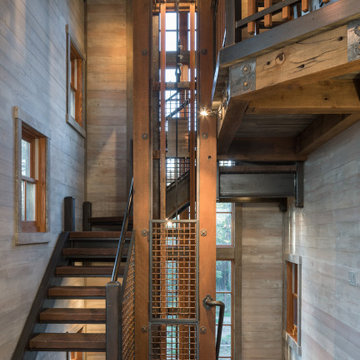
Réalisation d'un escalier sans contremarche urbain en U de taille moyenne avec des marches en bois et un garde-corps en métal.
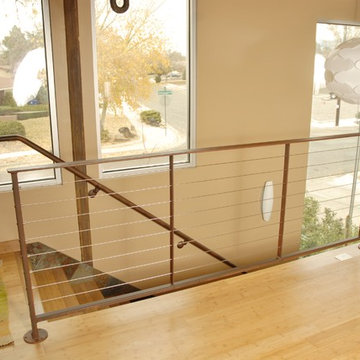
Residential cable railing system with custom steel handrail located in Albuquerque, New Mexico.
Residential cable railings are often desired in place of traditional pickets to achieve nearly unobstructed views. Designed with CAD and prefabricated to ensure a precise fit, our cable railing systems will bring your indoor and outdoor spaces together. For residential clients we fabricate cable railings that suit your individual preferences and needs. We pride ourselves in surpassing clients' expectations in terms of the aesthetics and durability in all of our railings.
Working with architects and designers in the initial stages or directly with homeowners, Pascetti Steel will make the entire process from drawings to installation seamless and hassle free. We plan safety and stability into everything we create. Choose from a variety of styles including cable railing, glass railing, hand forged and custom railing. We also offer pre-finished aluminum balcony railing for hotels, resorts and other commercial projects.
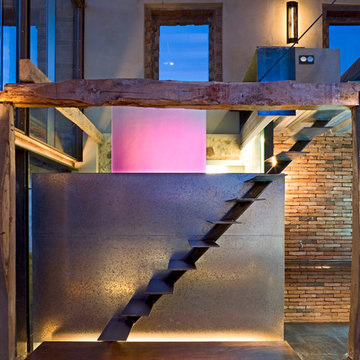
Fotografía de Ángel Baltanás
Exemple d'un petit escalier sans contremarche droit industriel avec des marches en métal.
Exemple d'un petit escalier sans contremarche droit industriel avec des marches en métal.
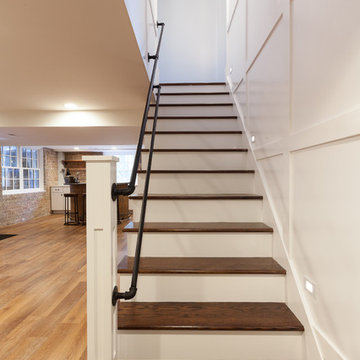
Elizabeth Steiner Photography
Cette photo montre un grand escalier industriel.
Cette photo montre un grand escalier industriel.
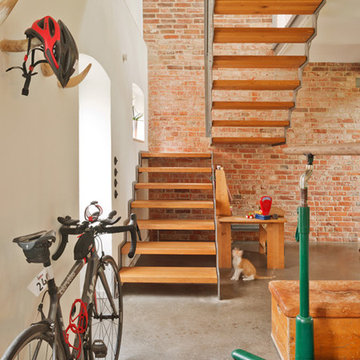
.rott .schirmer .partner
Cette photo montre un escalier industriel.
Cette photo montre un escalier industriel.
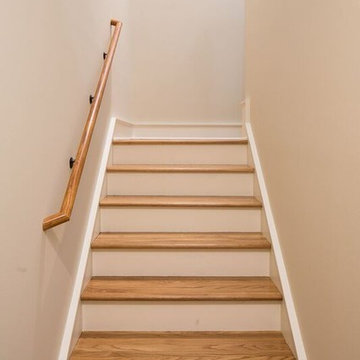
Adam Pendleton
Réalisation d'un escalier peint urbain en U de taille moyenne avec des marches en bois.
Réalisation d'un escalier peint urbain en U de taille moyenne avec des marches en bois.
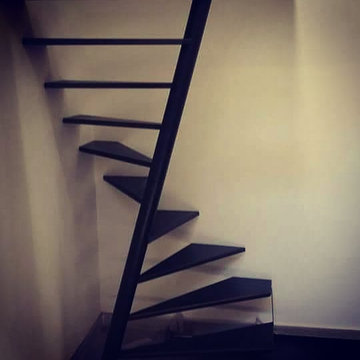
Lo spazio estremamente angusto è diventato un'opportunità per installare un'innovativa scala a chiocciola il cui asse centrale sghembo consente di utilizzare pochissimi metri quadrati e, allo stesso tempo, avere spazio a sufficienza per l'appoggio del piede.
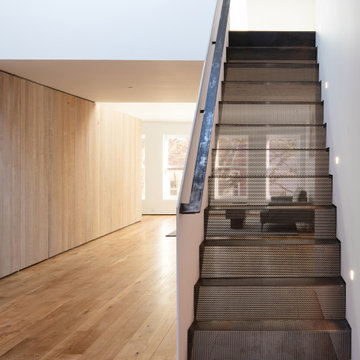
Virginia AIA Merit Award for Excellence in Interior Design | The renovated apartment is located on the third floor of the oldest building on the downtown pedestrian mall in Charlottesville. The existing structure built in 1843 was in sorry shape — framing, roof, insulation, windows, mechanical systems, electrical and plumbing were all completely renewed to serve for another century or more.
What used to be a dark commercial space with claustrophobic offices on the third floor and a completely separate attic was transformed into one spacious open floor apartment with a sleeping loft. Transparency through from front to back is a key intention, giving visual access to the street trees in front, the play of sunlight in the back and allowing multiple modes of direct and indirect natural lighting. A single cabinet “box” with hidden hardware and secret doors runs the length of the building, containing kitchen, bathroom, services and storage. All kitchen appliances are hidden when not in use. Doors to the left and right of the work surface open fully for access to wall oven and refrigerator. Functional and durable stainless-steel accessories for the kitchen and bath are custom designs and fabricated locally.
The sleeping loft stair is both foreground and background, heavy and light: the white guardrail is a single 3/8” steel plate, the treads and risers are folded perforated steel.
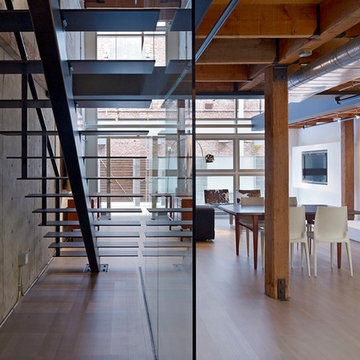
Bruce Damonte
Idée de décoration pour un petit escalier sans contremarche droit urbain avec des marches en métal.
Idée de décoration pour un petit escalier sans contremarche droit urbain avec des marches en métal.
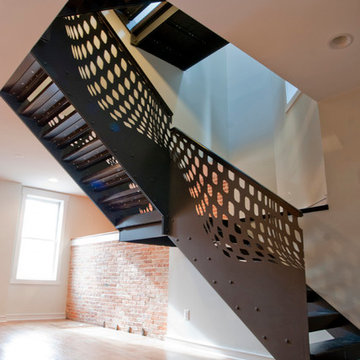
Fully custom laser cut metal stair is a centerpiece on the main floor of the house.
Idées déco pour un escalier sans contremarche industriel en L de taille moyenne avec des marches en métal et un garde-corps en métal.
Idées déco pour un escalier sans contremarche industriel en L de taille moyenne avec des marches en métal et un garde-corps en métal.
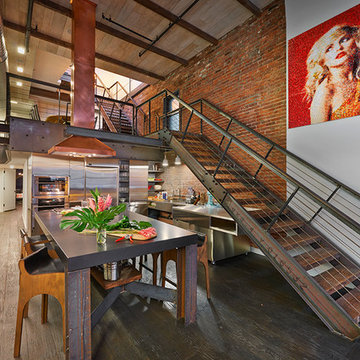
Idée de décoration pour un grand escalier sans contremarche droit urbain avec des marches en bois et un garde-corps en câble.
Idées déco d'escaliers industriels marrons
8
