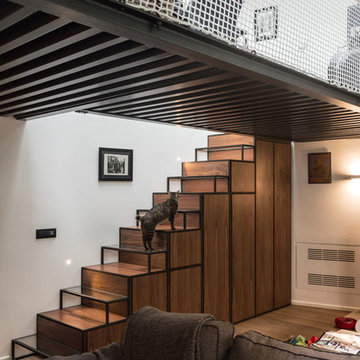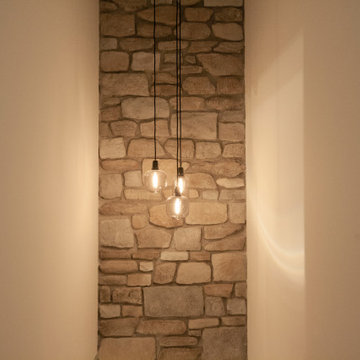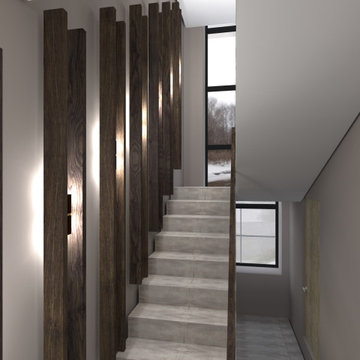Idées déco d'escaliers industriels
Trier par :
Budget
Trier par:Populaires du jour
161 - 180 sur 623 photos
1 sur 3
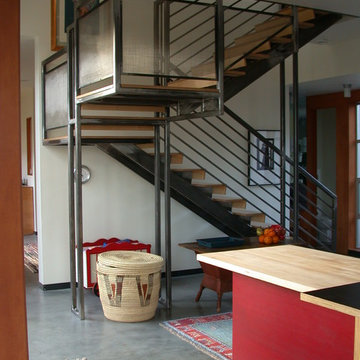
Pull-ups anyone?
Idées déco pour un grand escalier sans contremarche industriel en U avec des marches en bois et un garde-corps en métal.
Idées déco pour un grand escalier sans contremarche industriel en U avec des marches en bois et un garde-corps en métal.
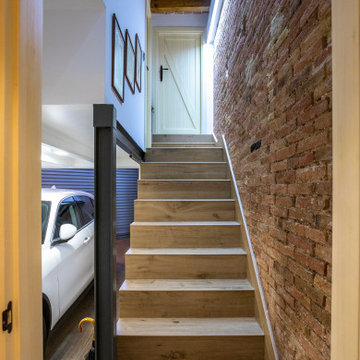
Conexión vivienda con garaje, dormitorio de invitados, lavadero, despensa y sala de máquinas. Creando continuidad en suelo y paredes.
Exemple d'un escalier industriel de taille moyenne.
Exemple d'un escalier industriel de taille moyenne.
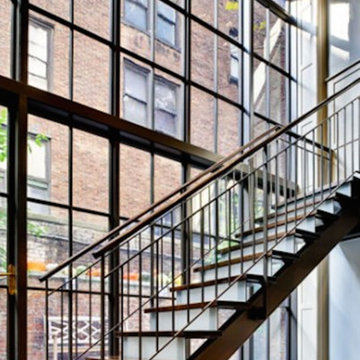
Aménagement d'un grand escalier droit industriel avec des marches en bois et des contremarches en bois.
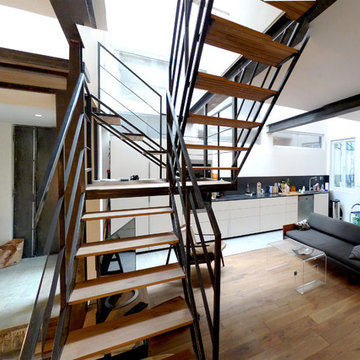
pm4.Architecture
Aménagement d'un grand escalier sans contremarche industriel en U avec des marches en bois.
Aménagement d'un grand escalier sans contremarche industriel en U avec des marches en bois.
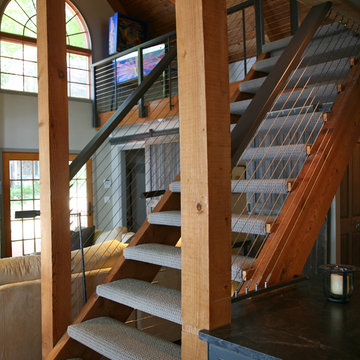
The existing stair system feels new. Cable railing and removing all the vertical 2x2 ballusters was the trick that changed this cottage the most!
Exemple d'un escalier droit industriel de taille moyenne avec des marches en moquette et des contremarches en moquette.
Exemple d'un escalier droit industriel de taille moyenne avec des marches en moquette et des contremarches en moquette.
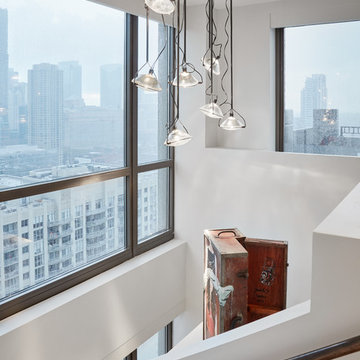
These customized lights are made of used-car headlights that help to draw your view up and out the expansive windows.
Cette image montre un grand escalier urbain en L avec des marches en bois, des contremarches en bois et éclairage.
Cette image montre un grand escalier urbain en L avec des marches en bois, des contremarches en bois et éclairage.
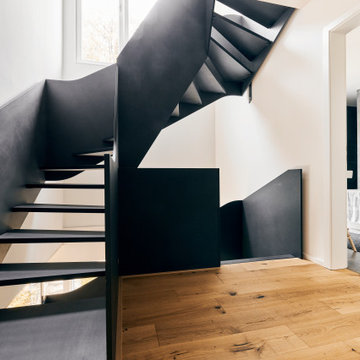
Inspiration pour un escalier courbe urbain de taille moyenne avec des marches en bois, un garde-corps en bois et du papier peint.
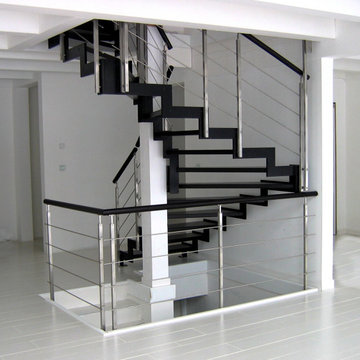
Escalier tournant style industriel, marches en bois massif, limon crémaillère en acier, garde-corps en inox
Cette image montre un escalier courbe urbain avec des marches en bois et un garde-corps en métal.
Cette image montre un escalier courbe urbain avec des marches en bois et un garde-corps en métal.
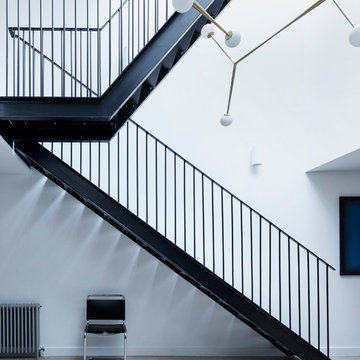
This former garment factory in Bethnal Green had previously been used as a commercial office before being converted into a large open plan live/work unit nearly ten years ago. The challenge: how to retain an open plan arrangement whilst creating defined spaces and adding a second bedroom.
By opening up the enclosed stairwell and incorporating the vertical circulation into the central atrium, we were able to add space, light and volume to the main living areas. Glazing is used throughout to bring natural light deeper into the floor plan, with obscured glass panels creating privacy for the fully refurbished bathrooms and bedrooms. The glazed atrium visually connects both floors whilst separating public and private spaces.
The industrial aesthetic of the original building has been preserved with a bespoke stainless steel kitchen, open metal staircase and exposed steel columns, complemented by the new metal-framed atrium glazing, and poured concrete resin floor.
Photographer: Rory Gardiner
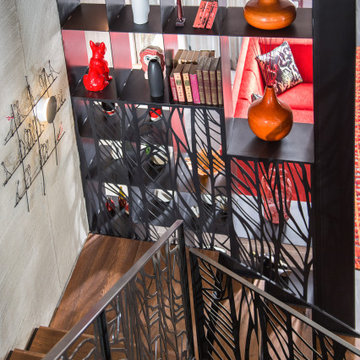
The custom-made console staircase is the main feature of the house, connecting all 4 floors. It is lightened by a Thermo/lighting skylight and artificial light by IGuzzini Wall Washer & Trick Radial placed in the middle of several iron wire art pieces.
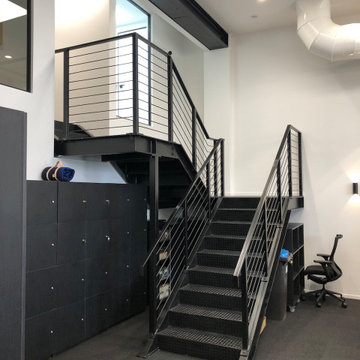
This project was a commercial law office that needed staircases to service the two floors. We designed these stairs with a lot of influence from the client as they liked the industrial look with exposed steel. We stuck with a minimalistic design which included grip tread at the top and a solid looking balustrade. One of the staircases is U-shaped, two of the stairs are L-shaped and one is a straight staircase. One of the biggest obstacles was accessing the space, so we had to roll everything around on flat ground and lift up with a spider crane. This meant we worked closely alongside the builders onsite to tackle any hurdles.
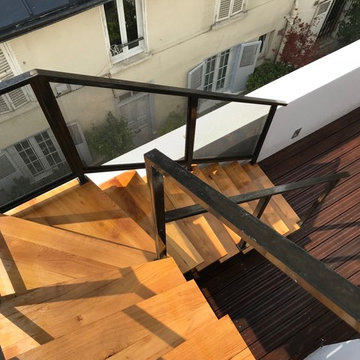
Delphine Monnier
Idée de décoration pour un petit escalier sans contremarche urbain en L avec des marches en bois et un garde-corps en métal.
Idée de décoration pour un petit escalier sans contremarche urbain en L avec des marches en bois et un garde-corps en métal.
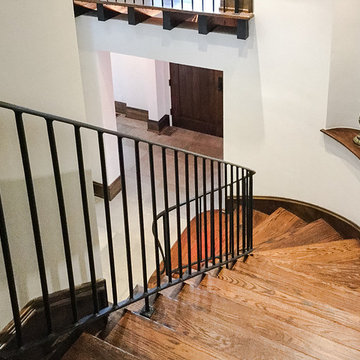
Cette photo montre un escalier courbe industriel de taille moyenne avec des marches en bois et des contremarches en bois.
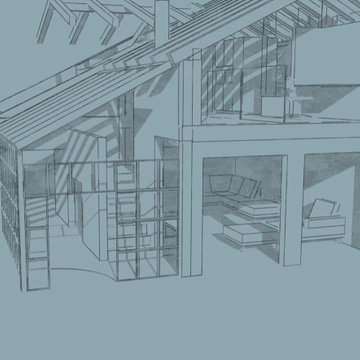
Diese Werkstatt in der Nähe des Ammersees soll in Zukunft auch Wohnraum werden. Bei meinen Überlegungen war es mir wichtig, das Ganze hell, luftig und modern zu gestalten. Aufgabe war, unten eine Airbnb-Wohnung einzubringen, eine Werkstatt von ca 40m2 und einen Wohnraum, das DG sollte zukünftig auch zum Wohnraum werden. Momentan gibt es allerdings nur die Möglichkeit über das angrenzende Haus in das DG zu gelangen. Ein zentrales Thema war also die Lösung der Treppensituation. Indem ich die Treppe nach aussen in einen Wintergarten verlegt habe, wurde hierdurch eine eigene Eingangssituation zur Werkstatt und dem Wohnbereich geschaffen. Durch das Öffnen der Decke an dieser Stelle und dem aussen liegenden Glaskubus, bekommen sowohl das dadurch neu entstandene Wohnzimmer, sowie der darüberliegende Wohnbereich extrem viel mehr Licht, was die Wohnqualität enorm steigert. Ganz abgesehen davon, dass das Wohnzimmer eine neue Deckenhöhe von 6 m erhält und die Südseite des Hauses geöffnet wird. Im oberen Wohnbereich werden die Räume nicht mit eingezogenen Wänden optisch verschachtelt, sondern wir schaffen einzelne Bereiche, indem wir Wände aufstellen, die ab 2,40 m nach oben geöffnet sind. Diese können dann einseitig als Einbauschränke, Sitznischen, Arbeitsplatz genutzt werden. Durch die freistehenden Raumtrenner wirkt das ganze sehr grosszügig!
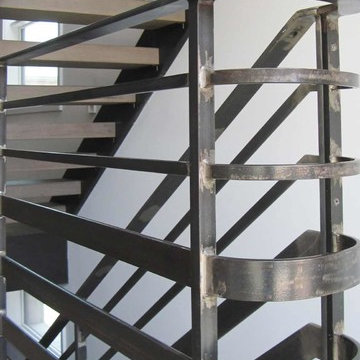
Light grey stair treads and dark gray metal railings lead through and around this home, spiraling up into a second level and a cantilevered living area that projects into the main space. Century Stair designed, manufactured and installed the staircase to complement the existing structural steel beams, materials selected by the clients to renovate flooring, furniture, appliances, and paint selections. We were able to create a staircase solution that was not merely for circulation throughout the home, but pieces of art to match the clients existing decor and an open interior design. CSC 1976-2020 © Century Stair Company ® All rights reserved.
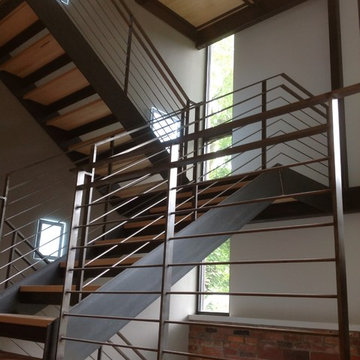
This residential project consisting of six flights and three landings was designed, fabricated and installed by metal inc..LD
Cette image montre un grand escalier sans contremarche urbain en U avec des marches en bois et un garde-corps en métal.
Cette image montre un grand escalier sans contremarche urbain en U avec des marches en bois et un garde-corps en métal.
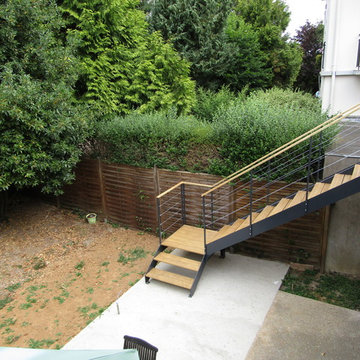
Aménagement d'un escalier courbe industriel de taille moyenne avec des marches en bois et un garde-corps en câble.
Idées déco d'escaliers industriels
9
