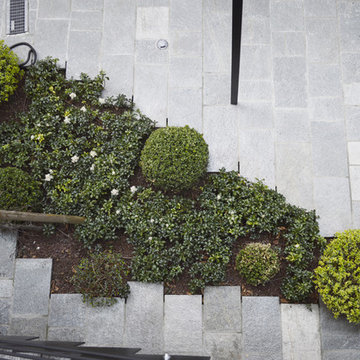Idées déco d'escaliers industriels
Trier par :
Budget
Trier par:Populaires du jour
81 - 100 sur 623 photos
1 sur 3
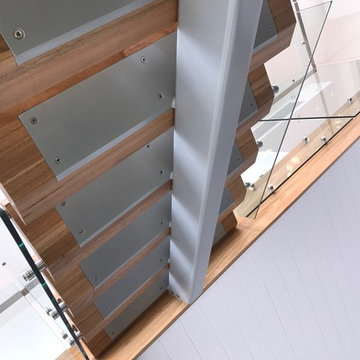
Product details
This staircase brings an element of femininity to an industrial space. She is strong and bold, yet warm and elegant. The choice of stringer colour means she affiliates with the solid strength of the concrete floor, yet warmly invites you from one floor to the next on her timber treads.
How we achieved this look:
- Steel centre spine staircase with the tread carriers from 10mm thick plate that were rebated into underside of timber treads.
- Top mounting plate was 10mm steel plate, concealed behind timber face of the void.
- Carefully selected 60mm thick blackbutt laminated treads that were cut with an angled detail to accommodate the stringer.
- Treads were sanded and Bona-antislip treatment was applied.
- Custom 12mm toughed clear safety glass balustrading was templated and drafted for a perfect fit.
- Balustrading was face mounted using 316 stainless steel standoffs.
- Continuous handrail fabricated from 50 x 10mm 316 stainless steel and secured using bolt through style brackets.
- All joins to be fully welded and polished.
- All stainless steel polished to a satin finish.
- Stringer Powder coated in Duratec Silver Pearl Satin
Quotation provided on a per project basis. As all of our staircases are custom made, prices will vary depending on details and finishes chosen.
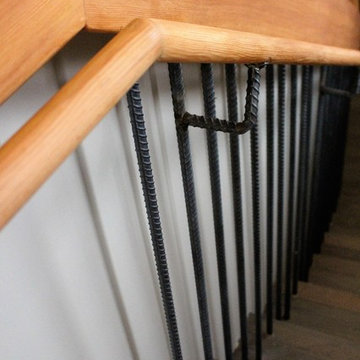
Industrial Rails for a community club house, which features features billiards, swimming pools, crafts, restaurant and bar as well as many other activities for the community to enjoy. Photography credits to Catie Hope.

Wood and metal are a match made in heaven. Industrial rustic at it's finest!
Idée de décoration pour un grand escalier flottant urbain avec des marches en bois, des contremarches en métal, un garde-corps en métal et du lambris de bois.
Idée de décoration pour un grand escalier flottant urbain avec des marches en bois, des contremarches en métal, un garde-corps en métal et du lambris de bois.
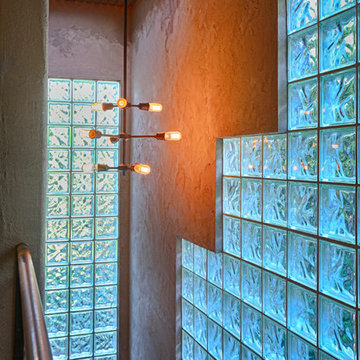
Full Home Renovation and Addition. Industrial Artist Style.
We removed most of the walls in the existing house and create a bridge to the addition over the detached garage. We created an very open floor plan which is industrial and cozy. Both bathrooms and the first floor have cement floors with a specialty stain, and a radiant heat system. We installed a custom kitchen, custom barn doors, custom furniture, all new windows and exterior doors. We loved the rawness of the beams and added corrugated tin in a few areas to the ceiling. We applied American Clay to many walls, and installed metal stairs. This was a fun project and we had a blast!
Tom Queally Photography
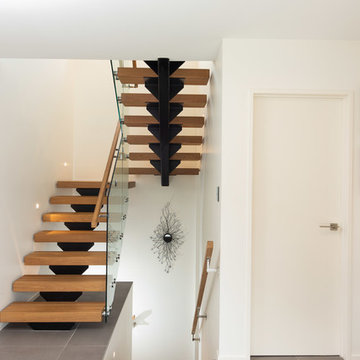
Designer floating staircase in the entrance way creates that 'wow' factor to give your guests the best first impression.
Central steel stringer with American Oak treads and a glass balustrade.
For more floating stairs ideas visit https://www.ackworthhouse.co.nz/ascendo-floating-stairs/
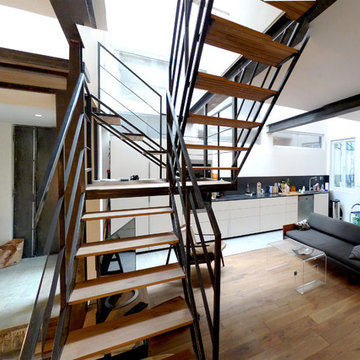
pm4.Architecture
Aménagement d'un grand escalier sans contremarche industriel en U avec des marches en bois.
Aménagement d'un grand escalier sans contremarche industriel en U avec des marches en bois.
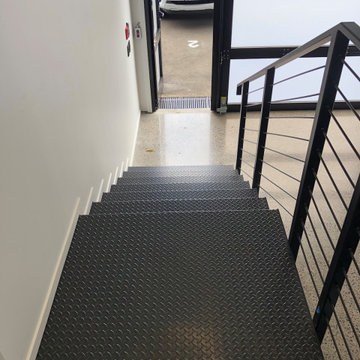
This project was a commercial law office that needed staircases to service the two floors. We designed these stairs with a lot of influence from the client as they liked the industrial look with exposed steel. We stuck with a minimalistic design which included grip tread at the top and a solid looking balustrade. One of the staircases is U-shaped, two of the stairs are L-shaped and one is a straight staircase. One of the biggest obstacles was accessing the space, so we had to roll everything around on flat ground and lift up with a spider crane. This meant we worked closely alongside the builders onsite to tackle any hurdles.
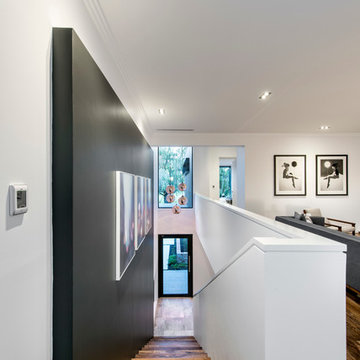
Joel Barbitta, DMAX Photography
Réalisation d'un escalier droit urbain de taille moyenne.
Réalisation d'un escalier droit urbain de taille moyenne.
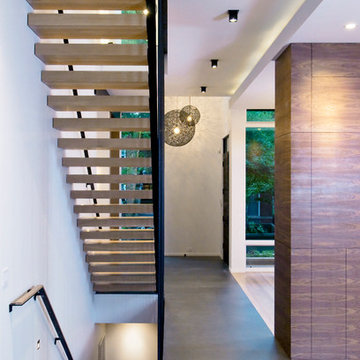
The home's central axis connects the front entry, back entry, and the vertical circulation. Oversized tiles in precise alignment define the strong axis, punctuated by a modern staircase with floating treads and a railing composed of continuous blackened steel rods.

Front Entrance staircase with in stair lighting.
Cette image montre un escalier urbain en L de taille moyenne avec des marches en moquette, des contremarches en moquette et un garde-corps en matériaux mixtes.
Cette image montre un escalier urbain en L de taille moyenne avec des marches en moquette, des contremarches en moquette et un garde-corps en matériaux mixtes.
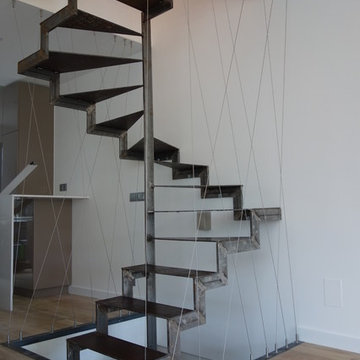
Idée de décoration pour un grand escalier sans contremarche hélicoïdal urbain avec des marches en métal.
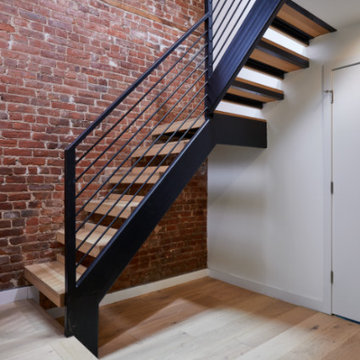
Cette image montre un escalier sans contremarche flottant urbain de taille moyenne avec des marches en bois et un garde-corps en métal.
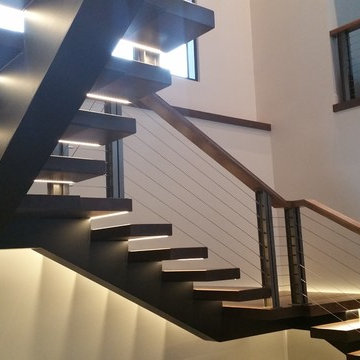
Inspiration pour un escalier flottant urbain de taille moyenne avec des marches en bois, des contremarches en métal, un garde-corps en câble et éclairage.
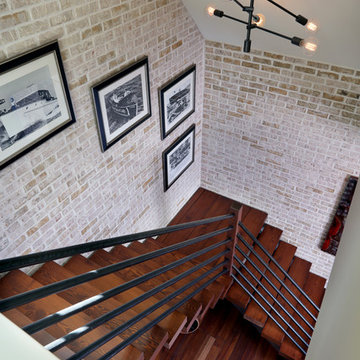
Michael Buck
Cette image montre un escalier sans contremarche flottant urbain de taille moyenne avec des marches en bois.
Cette image montre un escalier sans contremarche flottant urbain de taille moyenne avec des marches en bois.
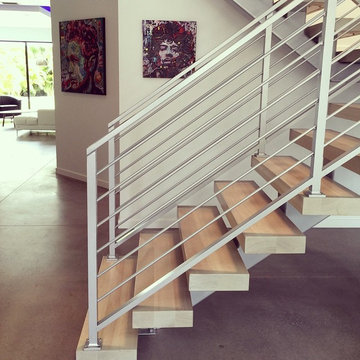
Large James Dean painting on canvas and smaller Jimi Hendrix painting on reclaimed wood by artist Matt Pecson in this model home by Courtyard Homes in Sarasota, FL.
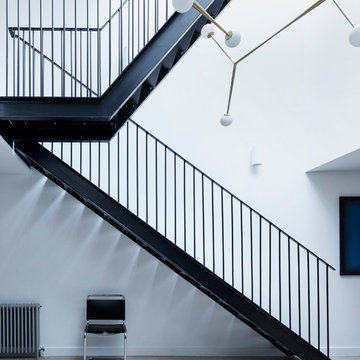
This former garment factory in Bethnal Green had previously been used as a commercial office before being converted into a large open plan live/work unit nearly ten years ago. The challenge: how to retain an open plan arrangement whilst creating defined spaces and adding a second bedroom.
By opening up the enclosed stairwell and incorporating the vertical circulation into the central atrium, we were able to add space, light and volume to the main living areas. Glazing is used throughout to bring natural light deeper into the floor plan, with obscured glass panels creating privacy for the fully refurbished bathrooms and bedrooms. The glazed atrium visually connects both floors whilst separating public and private spaces.
The industrial aesthetic of the original building has been preserved with a bespoke stainless steel kitchen, open metal staircase and exposed steel columns, complemented by the new metal-framed atrium glazing, and poured concrete resin floor.
Photographer: Rory Gardiner
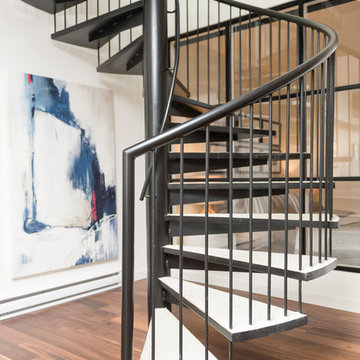
Cette image montre un escalier hélicoïdal urbain en béton de taille moyenne avec des contremarches en métal et un garde-corps en métal.
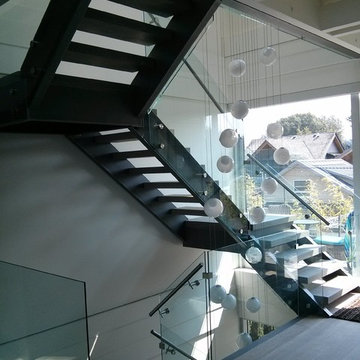
This feature stair makes quite the impression as you ascend, capturing views to the pacific ocean during the day, and glowing from within at night, courtesy of a custom hand blown glass chandelier, nearly 30 feet tall.
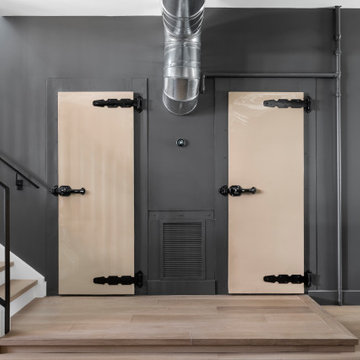
The original insulated steel doors to the former walk-in fridges were sent off site to a car repair shop for refinishing. the hardware was fixed and painted. The doors now lead to a private office (left) and bathroom (right).
Idées déco d'escaliers industriels
5
