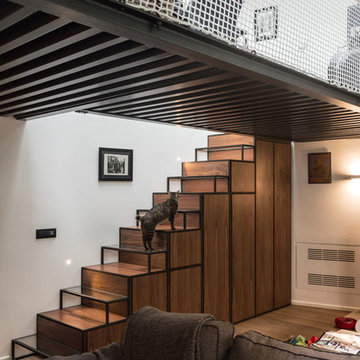Idées déco d'escaliers industriels
Trier par :
Budget
Trier par:Populaires du jour
141 - 160 sur 620 photos
1 sur 3
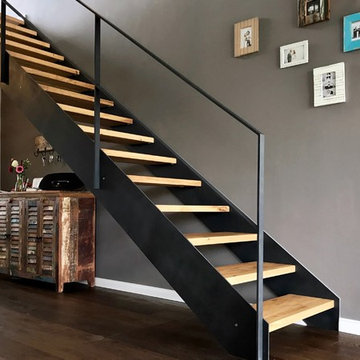
Exemple d'un escalier sans contremarche droit industriel de taille moyenne avec des marches en bois et un garde-corps en métal.
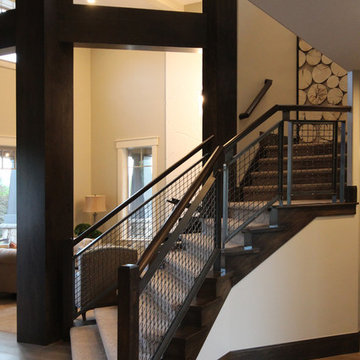
Wood and Steel Grid Railing System for Raykon Construction - 2014 Utah County Parade of Homes
Idées déco pour un grand escalier industriel en U avec des marches en moquette et des contremarches en moquette.
Idées déco pour un grand escalier industriel en U avec des marches en moquette et des contremarches en moquette.
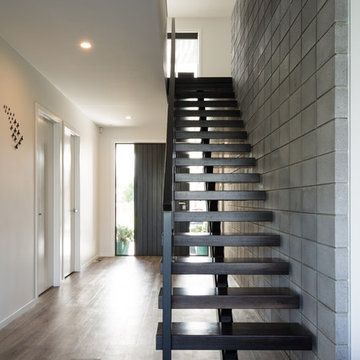
This striking dark floating stair makes an immediate impact in the entryway of this new Auckland home. The owners chose dark components and created a stunning contrast between the industrial style walls and warm timber flooring. The final effect makes a great statement.
Photography: Mark Scowen
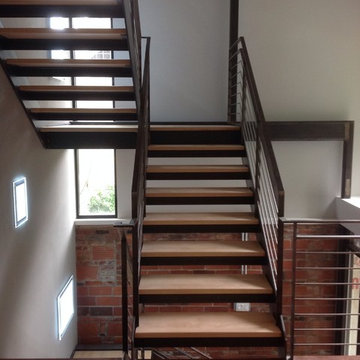
This residential project consisting of six flights and three landings was designed, fabricated and installed by metal inc..LD
Inspiration pour un grand escalier sans contremarche urbain en U avec des marches en bois et un garde-corps en métal.
Inspiration pour un grand escalier sans contremarche urbain en U avec des marches en bois et un garde-corps en métal.
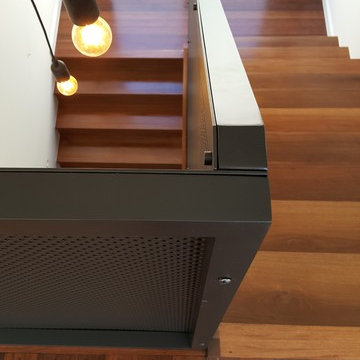
Smooth transition for adjoining panels. No sharp lines or pointed edges.
Mulit-functional perforated screen acts as decorative wall features and doubles as balustrade and eliminates the need for a hand rail
Timber stairs + Industrial Perforated Screen
This large perforated screen wall, which also doubles as the balustrade, was custom commissioned by WS Renovations on behalf of the client with whom we had been consulting earlier on in the process. Due to the large size of this screen, and the complexity of the installation, final measurements were absolutely critical. The screen itself has been manufactured with the use of three perforated panels, attached to aluminium framework. The client chose to have the panels attached to the framework with decorative screws so that the fixtures become a feature. Decorative fixtures were hand painted to ensure an exact colour match.
Material : Aluminium
Powder colour : Dulux Black Ace
Fixures : hand painted - Black Ace
Screen size : 2500 wide x 4380 mm high
Open area of the screen to allow light to travel through : approximately 40%
Photo credit : Urban Metal
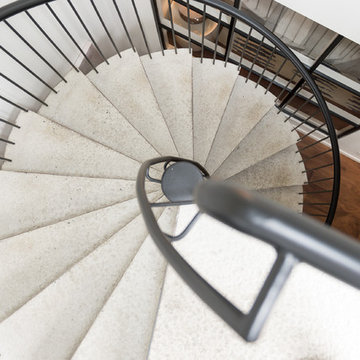
Exemple d'un escalier hélicoïdal industriel en béton de taille moyenne avec des contremarches en métal et un garde-corps en métal.
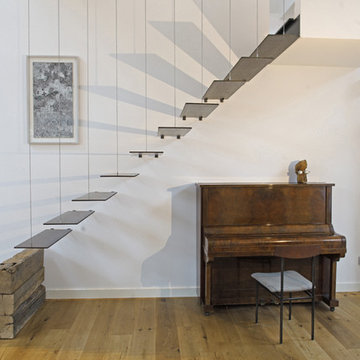
Aménagement d'un grand escalier sans contremarche droit industriel avec des marches en métal et un garde-corps en câble.
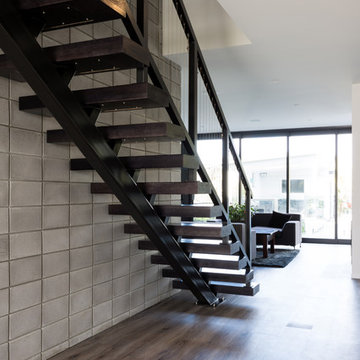
This striking dark floating stair makes an immediate impact in the entryway of this new Auckland home. The owners chose dark components and created a stunning contrast between the industrial style walls and warm timber flooring. The final effect makes a great statement.
Photography: Mark Scowen
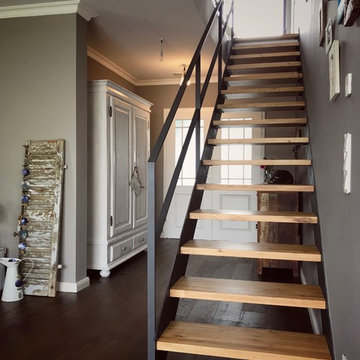
Cette image montre un escalier sans contremarche droit urbain de taille moyenne avec des marches en bois et un garde-corps en métal.
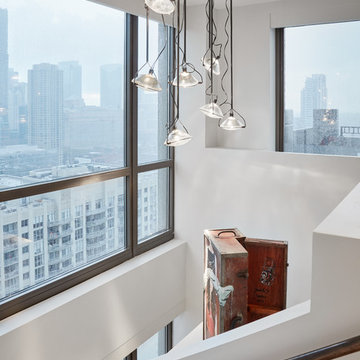
These customized lights are made of used-car headlights that help to draw your view up and out the expansive windows.
Cette image montre un grand escalier urbain en L avec des marches en bois, des contremarches en bois et éclairage.
Cette image montre un grand escalier urbain en L avec des marches en bois, des contremarches en bois et éclairage.
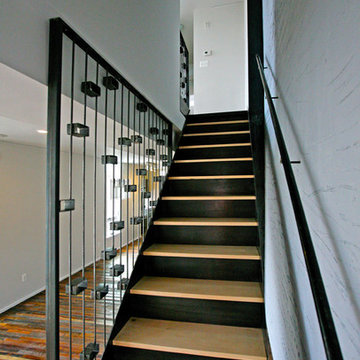
Réalisation d'un escalier droit urbain de taille moyenne avec des marches en bois et des contremarches en bois.
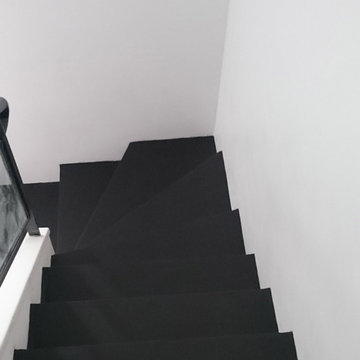
atelier des sols
Exemple d'un escalier industriel en L et béton de taille moyenne avec des contremarches en béton.
Exemple d'un escalier industriel en L et béton de taille moyenne avec des contremarches en béton.
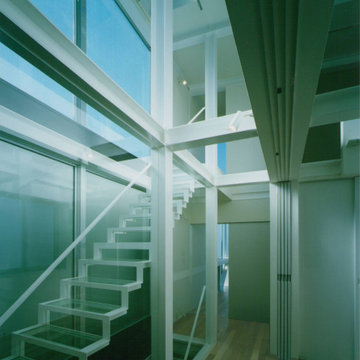
3階からロフトへの階段。トップライトと壁一面のハイサイドライトからの光を取り込みます。
Cette image montre un escalier flottant urbain de taille moyenne avec des marches en verre, des contremarches en verre et un garde-corps en métal.
Cette image montre un escalier flottant urbain de taille moyenne avec des marches en verre, des contremarches en verre et un garde-corps en métal.
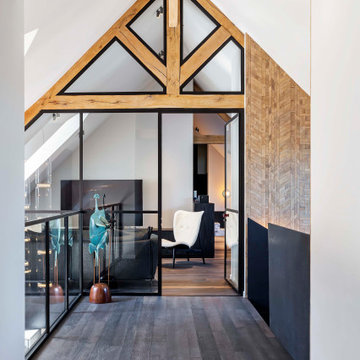
oscarono
Idée de décoration pour un escalier urbain en U et bois de taille moyenne avec des marches en métal, des contremarches en métal, un garde-corps en métal et palier.
Idée de décoration pour un escalier urbain en U et bois de taille moyenne avec des marches en métal, des contremarches en métal, un garde-corps en métal et palier.
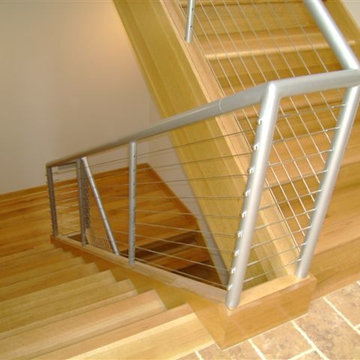
Wooden handrail system and newels combined with delicate and strong metal cables and freestanding stringers, make this staircase a showpiece int this beautiful and modern home. CSC 1976-2020 © Century Stair Company ® All rights reserved
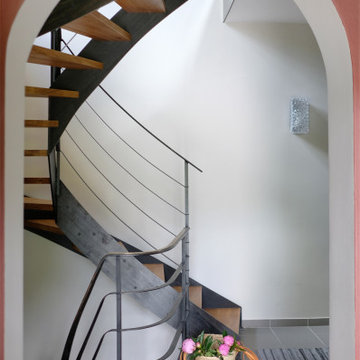
Ein Kunstwerk aus Stahl und Eiche, das das EG des Sechziger-Jahre-Hauses mit dem neu aufgesetzten Dach verbindet
Idées déco pour un escalier courbe industriel avec des marches en bois et un garde-corps en métal.
Idées déco pour un escalier courbe industriel avec des marches en bois et un garde-corps en métal.
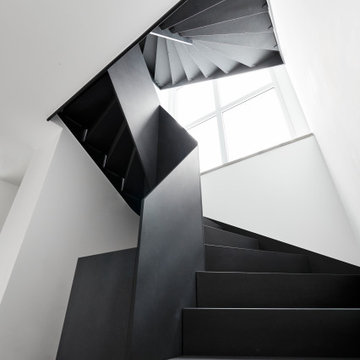
Cette image montre un escalier urbain en U de taille moyenne avec des marches en bois, des contremarches en bois, un garde-corps en bois et du papier peint.
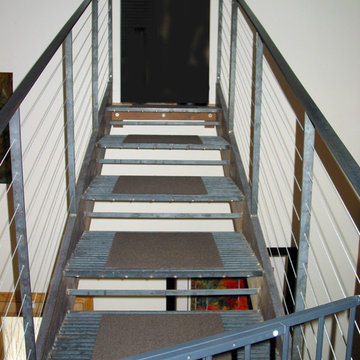
The upper level, steel grated stairs, have suspension wire railing, and are made of salvaged materials from the trade. This upper level bedroom will eventually be a children's playroom, but for the time being they are too little for this location. Industrial Loft Home, Seattle, WA. Belltown Design. Photography by Paula McHugh
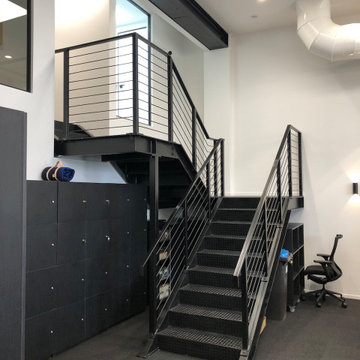
This project was a commercial law office that needed staircases to service the two floors. We designed these stairs with a lot of influence from the client as they liked the industrial look with exposed steel. We stuck with a minimalistic design which included grip tread at the top and a solid looking balustrade. One of the staircases is U-shaped, two of the stairs are L-shaped and one is a straight staircase. One of the biggest obstacles was accessing the space, so we had to roll everything around on flat ground and lift up with a spider crane. This meant we worked closely alongside the builders onsite to tackle any hurdles.
Idées déco d'escaliers industriels
8
