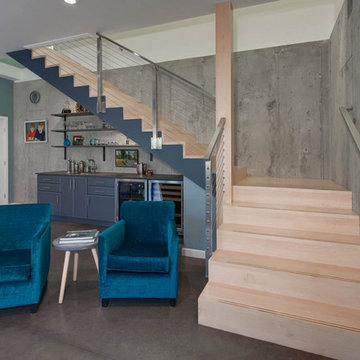Idées déco d'escaliers industriels
Trier par :
Budget
Trier par:Populaires du jour
61 - 80 sur 620 photos
1 sur 3
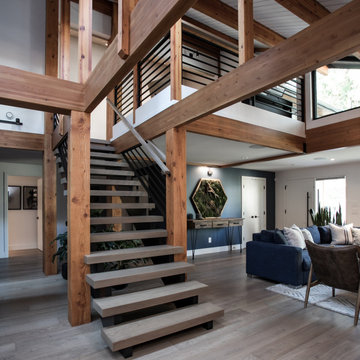
Réalisation d'un escalier sans contremarche flottant urbain avec des marches en bois et un garde-corps en métal.
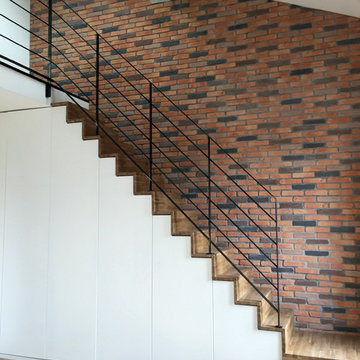
HERO ARCHITECT
Idées déco pour un escalier droit industriel de taille moyenne avec des marches en bois, des contremarches en bois et un garde-corps en métal.
Idées déco pour un escalier droit industriel de taille moyenne avec des marches en bois, des contremarches en bois et un garde-corps en métal.
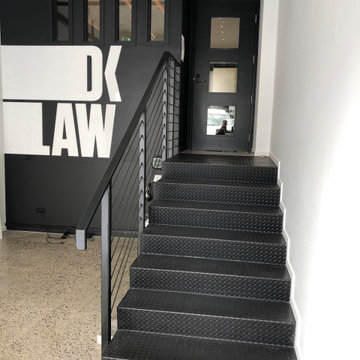
This project was a commercial law office that needed staircases to service the two floors. We designed these stairs with a lot of influence from the client as they liked the industrial look with exposed steel. We stuck with a minimalistic design which included grip tread at the top and a solid looking balustrade. One of the staircases is U-shaped, two of the stairs are L-shaped and one is a straight staircase. One of the biggest obstacles was accessing the space, so we had to roll everything around on flat ground and lift up with a spider crane. This meant we worked closely alongside the builders onsite to tackle any hurdles.
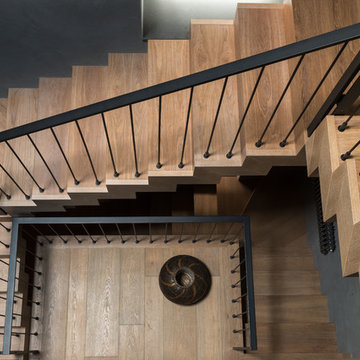
Архитекторы Краузе Александр и Краузе Анна
фото Кирилл Овчинников
Réalisation d'un escalier urbain en U de taille moyenne avec des marches en bois, des contremarches en bois et un garde-corps en métal.
Réalisation d'un escalier urbain en U de taille moyenne avec des marches en bois, des contremarches en bois et un garde-corps en métal.
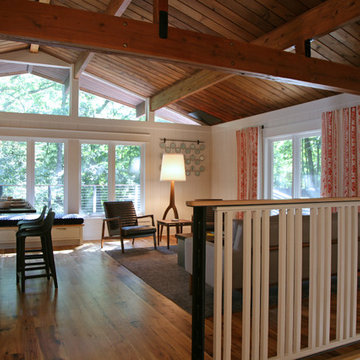
The existing structure of this lake home leaned toward a mid-century remodel. Deciding what to emphasize and what to alter was the key to transporting this cottage back into the future. Everything was stained knotty pine and when the walls came down to open up the space we also lightened up with some paint. Reclaimed wood floors were hand chosen by the homeowner for this project...so when the shag carpet left, these beauties went in! The custom railing and metal work were all designed with a young family in mind.
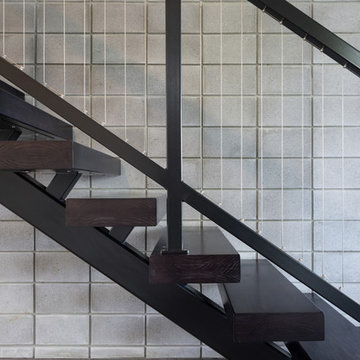
This striking dark floating stair makes an immediate impact in the entryway of this new Auckland home. The owners chose dark components and created a stunning contrast between the industrial style walls and warm timber flooring. The final effect makes a great statement.
Photography: Mark Scowen
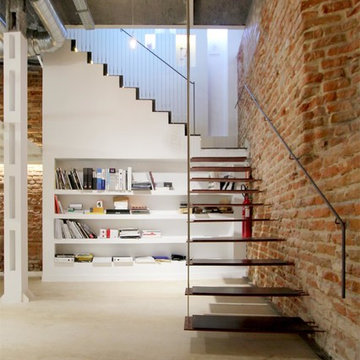
Muka Arquitectura
Pablo Alifano
Inspiration pour un escalier sans contremarche urbain en L de taille moyenne.
Inspiration pour un escalier sans contremarche urbain en L de taille moyenne.
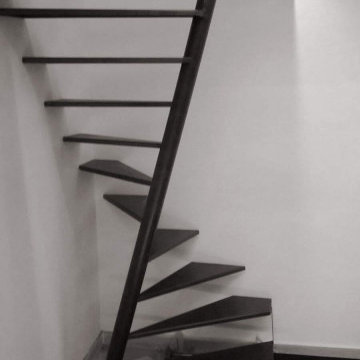
Lo spazio estremamente angusto è diventato un'opportunità per installare un'innovativa scala a chiocciola il cui asse centrale sghembo consente di utilizzare pochissimi metri quadrati e, allo stesso tempo, avere spazio a sufficienza per l'appoggio del piede.
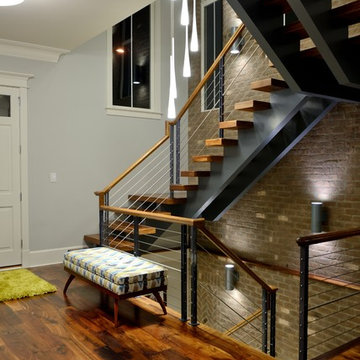
The initial and sole objective of setting the tone of this home began and was entirely limited to the foyer and stairwell to which it opens--setting the stage for the expectations, mood and style of this home upon first arrival. Designed and built by Terramor Homes in Raleigh, NC.
Photography: M. Eric Honeycutt
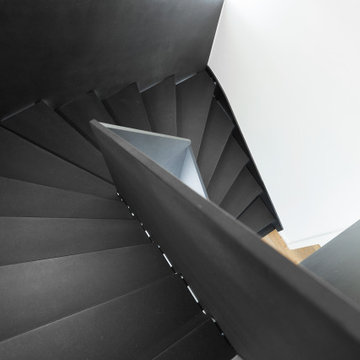
Idées déco pour un escalier industriel en U de taille moyenne avec des marches en bois, des contremarches en bois, un garde-corps en bois et du papier peint.
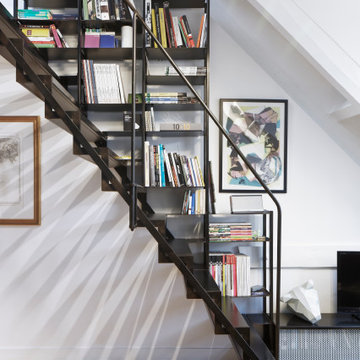
Exemple d'un petit escalier droit industriel avec des marches en métal et un garde-corps en métal.
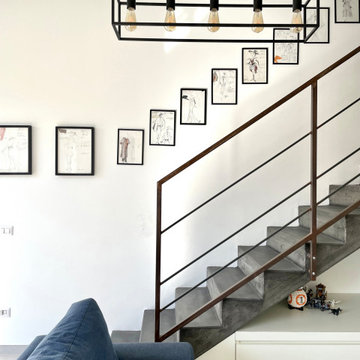
Cette image montre un petit escalier urbain en L et béton avec des contremarches en béton et un garde-corps en métal.
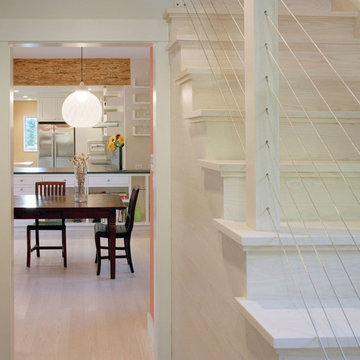
Gut renovation of an existing home in downtown Amherst, MA.
Best Remodel of the Year Award: Andrew Webster of Coldham & Hartman Architects
Since 2007, the Northeast Sustainable Energy Association (NESEA) has hosted the Zero Net Energy Building Award, to find "the best building in the Northeast that captures as much energy as it consumes".
This year, for the first time, the Award was given to a Deep Energy Retrofit project, The Ross Residence.
Photos by Ethan Drinker.
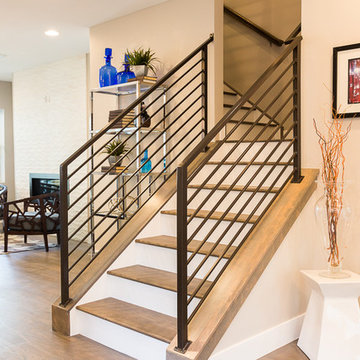
Réalisation d'un escalier peint droit urbain de taille moyenne avec des marches en bois et un garde-corps en métal.
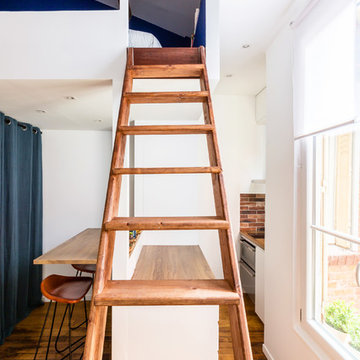
A droite de l'entrée nous arrivons dans la pièce de vie. Situation de nuit où l'échelle d'accès à la mezzanine est déployée. Très grande et confortable, il est tout à fait possible de circuler autour facilement.
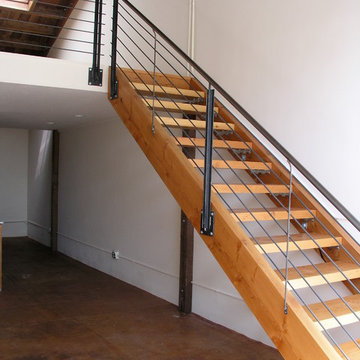
Réalisation d'un grand escalier urbain en U avec des marches en bois, des contremarches en bois et un garde-corps en métal.
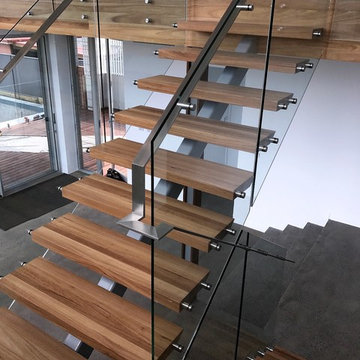
Product details
This staircase brings an element of femininity to an industrial space. She is strong and bold, yet warm and elegant. The choice of stringer colour means she affiliates with the solid strength of the concrete floor, yet warmly invites you from one floor to the next on her timber treads.
How we achieved this look:
- Steel centre spine staircase with the tread carriers from 10mm thick plate that were rebated into underside of timber treads.
- Top mounting plate was 10mm steel plate, concealed behind timber face of the void.
- Carefully selected 60mm thick blackbutt laminated treads that were cut with an angled detail to accommodate the stringer.
- Treads were sanded and Bona-antislip treatment was applied.
- Custom 12mm toughed clear safety glass balustrading was templated and drafted for a perfect fit.
- Balustrading was face mounted using 316 stainless steel standoffs.
- Continuous handrail fabricated from 50 x 10mm 316 stainless steel and secured using bolt through style brackets.
- All joins to be fully welded and polished.
- All stainless steel polished to a satin finish.
- Stringer Powder coated in Duratec Silver Pearl Satin
Quotation provided on a per project basis. As all of our staircases are custom made, prices will vary depending on details and finishes chosen.
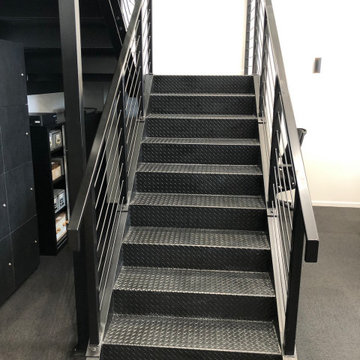
This project was a commercial law office that needed staircases to service the two floors. We designed these stairs with a lot of influence from the client as they liked the industrial look with exposed steel. We stuck with a minimalistic design which included grip tread at the top and a solid looking balustrade. One of the staircases is U-shaped, two of the stairs are L-shaped and one is a straight staircase. One of the biggest obstacles was accessing the space, so we had to roll everything around on flat ground and lift up with a spider crane. This meant we worked closely alongside the builders onsite to tackle any hurdles.
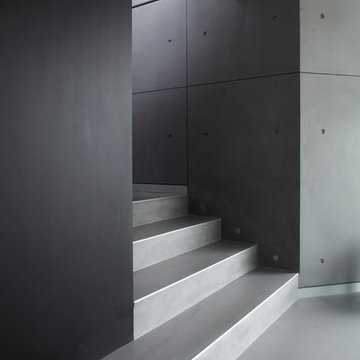
PANDOMO panels
Cette image montre un escalier droit urbain en béton de taille moyenne avec des contremarches en béton.
Cette image montre un escalier droit urbain en béton de taille moyenne avec des contremarches en béton.
Idées déco d'escaliers industriels
4
