Idées déco d'escaliers modernes de taille moyenne
Trier par :
Budget
Trier par:Populaires du jour
21 - 40 sur 8 707 photos
1 sur 3
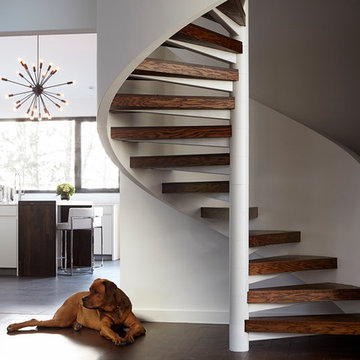
Photography @PaulBrissman
Aménagement d'un escalier sans contremarche hélicoïdal moderne de taille moyenne avec des marches en bois.
Aménagement d'un escalier sans contremarche hélicoïdal moderne de taille moyenne avec des marches en bois.
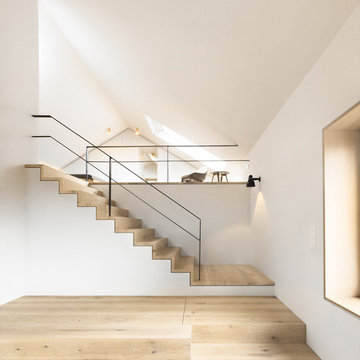
Studio Mierswa-Kluska
Aménagement d'un escalier droit moderne de taille moyenne avec des marches en bois, des contremarches en bois et palier.
Aménagement d'un escalier droit moderne de taille moyenne avec des marches en bois, des contremarches en bois et palier.
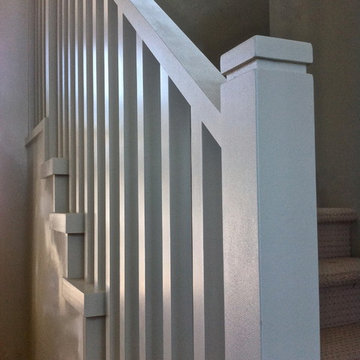
This was a staircase installed on 168 units in the Vinterra housing complex. A very popular style with a modern twist and a custom post detail.
Installation contract provided by Anicic Railings & Millwork
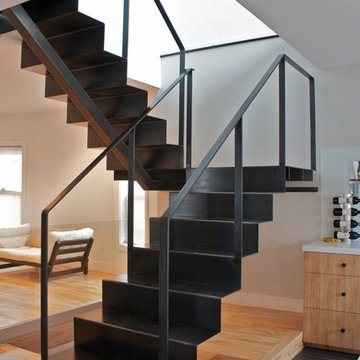
Folded plate steel stair. 1/4" Plate folded and applied with a gun metal patina.
Aménagement d'un escalier moderne de taille moyenne avec des marches en métal et des contremarches en métal.
Aménagement d'un escalier moderne de taille moyenne avec des marches en métal et des contremarches en métal.

Located in the Midtown East neighborhood of Turtle Bay, this project involved combining two separate units to create a duplex three bedroom apartment.
The upper unit required a gut renovation to provide a new Master Bedroom suite, including the replacement of an existing Kitchen with a Master Bathroom, remodeling a second bathroom, and adding new closets and cabinetry throughout. An opening was made in the steel floor structure between the units to install a new stair. The lower unit had been renovated recently and only needed work in the Living/Dining area to accommodate the new staircase.
Given the long and narrow proportion of the apartment footprint, it was important that the stair be spatially efficient while creating a focal element to unify the apartment. The stair structure takes the concept of a spine beam and splits it into two thin steel plates, which support horizontal plates recessed into the underside of the treads. The wall adjacent to the stair was clad with vertical wood slats to physically connect the two levels and define a double height space.
Whitewashed oak flooring runs through both floors, with solid white oak for the stair treads and window countertops. The blackened steel stair structure contrasts with white satin lacquer finishes to the slat wall and built-in cabinetry. On the upper floor, full height electrolytic glass panels bring natural light into the stair hall from the Master Bedroom, while providing privacy when needed.
archphoto.com
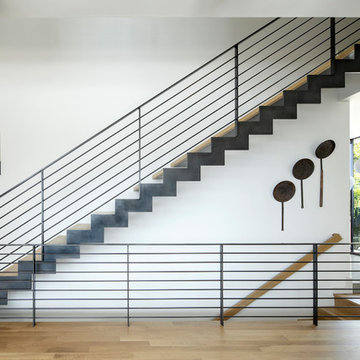
Jeremy Bittermann
Inspiration pour un escalier sans contremarche droit minimaliste de taille moyenne avec des marches en bois et un garde-corps en métal.
Inspiration pour un escalier sans contremarche droit minimaliste de taille moyenne avec des marches en bois et un garde-corps en métal.
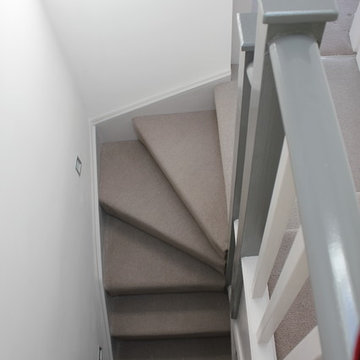
Cette image montre un escalier minimaliste en L de taille moyenne avec des marches en moquette, des contremarches en moquette et un garde-corps en bois.
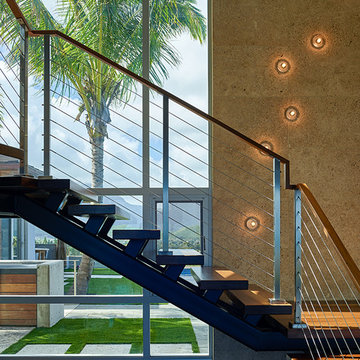
Idée de décoration pour un escalier sans contremarche minimaliste en L de taille moyenne avec des marches en bois et un garde-corps en câble.
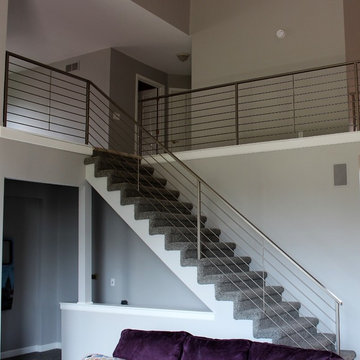
Cette image montre un escalier droit minimaliste de taille moyenne avec des marches en moquette, des contremarches en moquette et un garde-corps en métal.
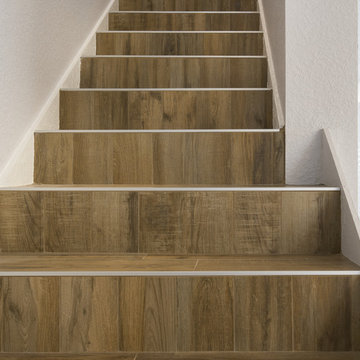
Cette image montre un escalier carrelé droit minimaliste de taille moyenne avec des contremarches carrelées.
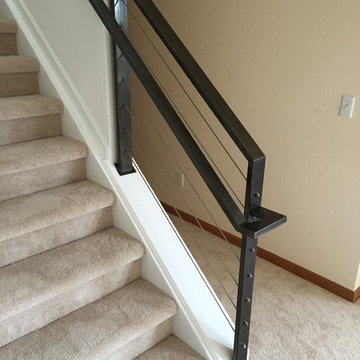
M. Vagts
Idée de décoration pour un escalier droit minimaliste de taille moyenne avec des marches en moquette, des contremarches en moquette et un garde-corps en métal.
Idée de décoration pour un escalier droit minimaliste de taille moyenne avec des marches en moquette, des contremarches en moquette et un garde-corps en métal.
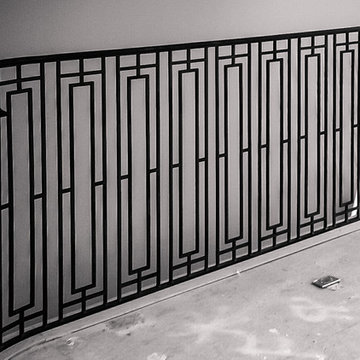
Wrought iron balcony railing with clean, geometrical lines, located in Atlanta, GA.
Cette photo montre un escalier moderne de taille moyenne.
Cette photo montre un escalier moderne de taille moyenne.
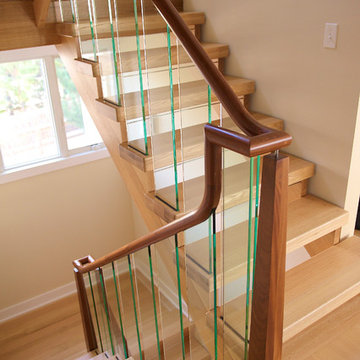
Glass panel contemporary staircase
Aménagement d'un escalier sans contremarche moderne en U de taille moyenne avec des marches en bois.
Aménagement d'un escalier sans contremarche moderne en U de taille moyenne avec des marches en bois.
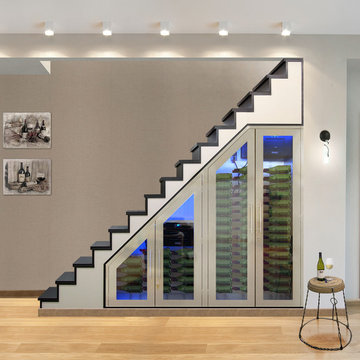
This beautiful, hand-made custom wine cabinet takes advantage of the unused space under the stairs. Insulated glass doors with brushed stainless trim and pole handles offer modern appeal to the room. Metal racking holds bottles securely in place while two Wine Mate Cooling Systems ensure the entire collection is stored at the right temperature and humidity.
By Vinotemp International
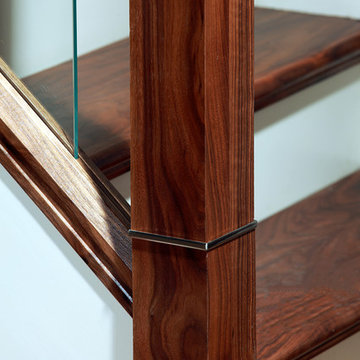
Style: Modern, Glass
Features: metal newel post connector.
After photo
Style: Modern, Glass
Features: adds brightness to the house and gives the sensation of freedom.
The change and the transition from the old and outdated staircase was amazing. The glass panels from our Urbana collection were the right choice to replace the painted spindles.
Stair parts used:
*From the Urbana collection: rake glass panels, base rail and handrails, newel post caps, newel base connector, and a bolt cover.
*From the square collection: Square newel post
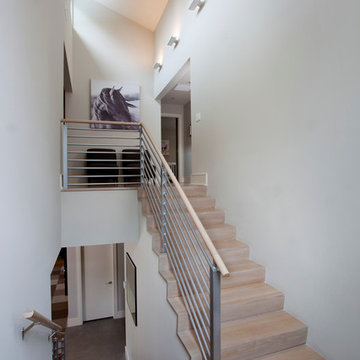
Scott Smith Photography
Cette photo montre un escalier carrelé moderne en U de taille moyenne avec des contremarches carrelées.
Cette photo montre un escalier carrelé moderne en U de taille moyenne avec des contremarches carrelées.
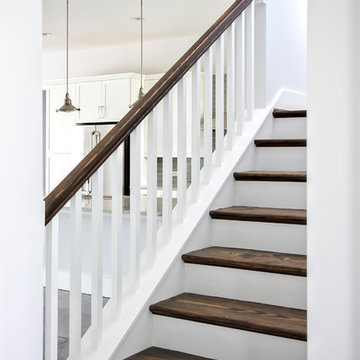
Glenn Layton Homes, LLC, "Building Your Coastal Lifestyle"
Aménagement d'un escalier peint moderne en L de taille moyenne avec des marches en bois.
Aménagement d'un escalier peint moderne en L de taille moyenne avec des marches en bois.
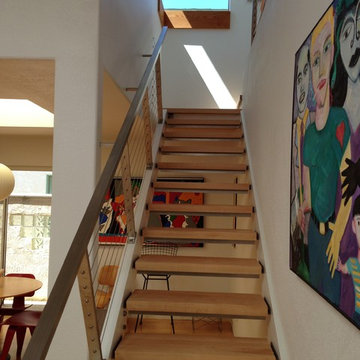
View of stair well to second story studio added to an existing single story beach house.
Idée de décoration pour un escalier minimaliste de taille moyenne.
Idée de décoration pour un escalier minimaliste de taille moyenne.

solid slab black wood stair treads and white risers for a classic look, mixed with our modern steel and natural wood railing.
Idée de décoration pour un escalier peint minimaliste en U de taille moyenne avec des marches en bois.
Idée de décoration pour un escalier peint minimaliste en U de taille moyenne avec des marches en bois.
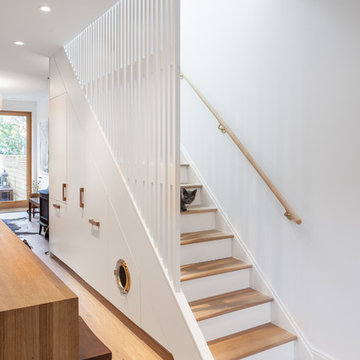
A refrigerator, coat closet, pantry, and pull-out cat litter were cleverly integrated into cabinetry beneath the stair. A decorative screen guardrail was designed to allow light from the second floor skylight to filter through. A brass porthole was utilized to provide access to a concealed litter box.
Idées déco d'escaliers modernes de taille moyenne
2