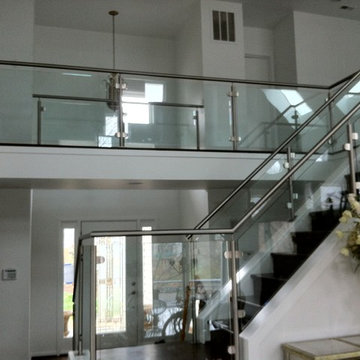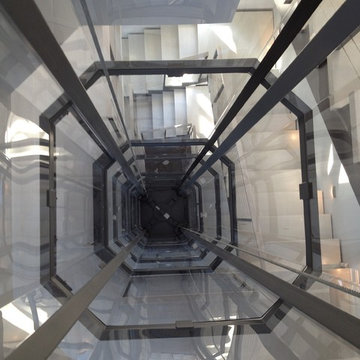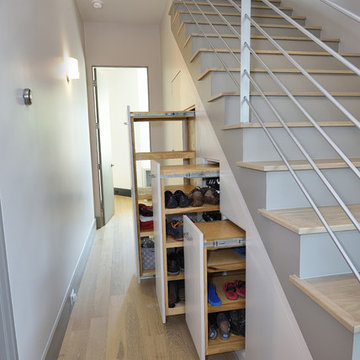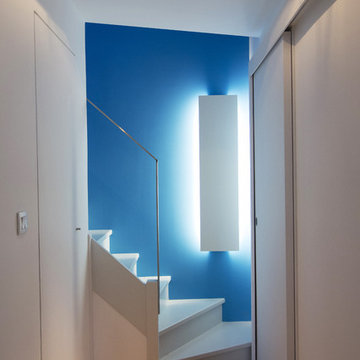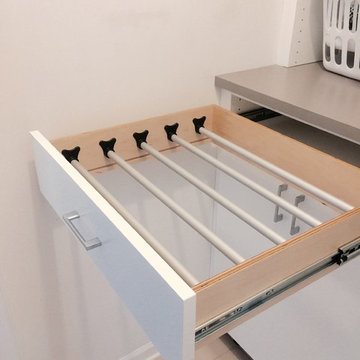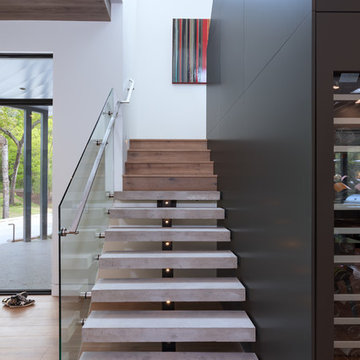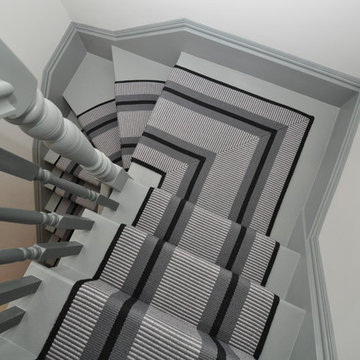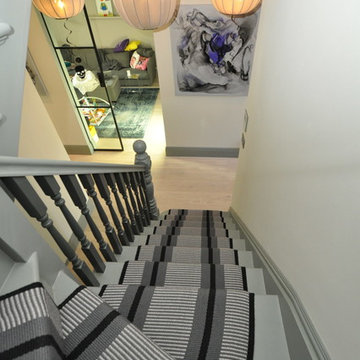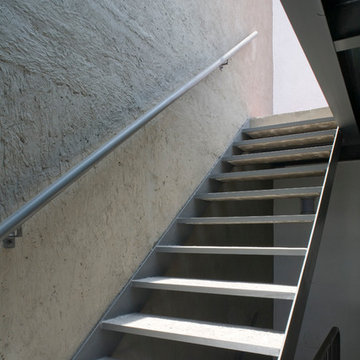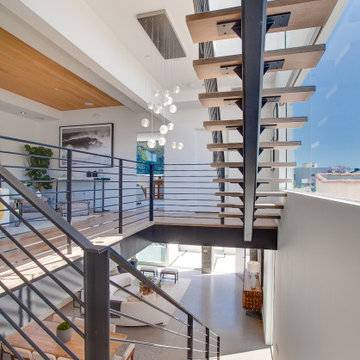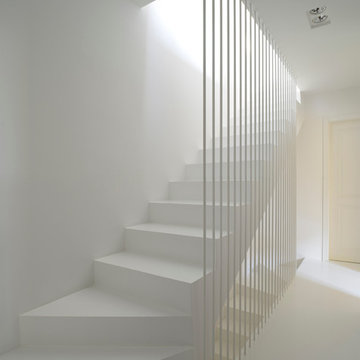Idées déco d'escaliers modernes gris
Trier par :
Budget
Trier par:Populaires du jour
61 - 80 sur 9 727 photos
1 sur 3
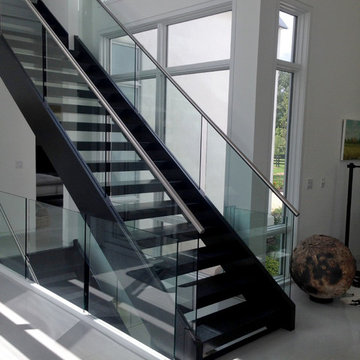
Exemple d'un grand escalier sans contremarche droit moderne avec des marches en bois.
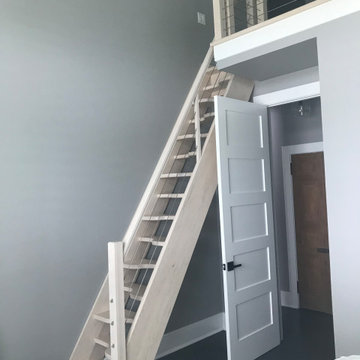
Space-saving staircase terminology
I normally call these Alternating-tread stairs, but there are other common terms:
• Space-saving Stair
• Alternating stair
• Thomas Jefferson Stair
• Jeffersonian staircase
• Ergonomic stair with staggered treads
• Zig-zag-style
• Boat Paddle-shaped treads
• Ship’s Ladder
• Alternating-tread devises
• Tiny-house stairs
• Crows foot stairs
Space-saving Stairs have been used widely in Europe for many years and now have become quite popular in the US with the rise of the Tiny House movement. A further boost has been given to the Space-saving staircase with several of the major building codes in the US allowing them.
Dreaming of a custom stair? Let the headache to us. We'd love to build one for you.
Give us a call or text at 520-895-2060
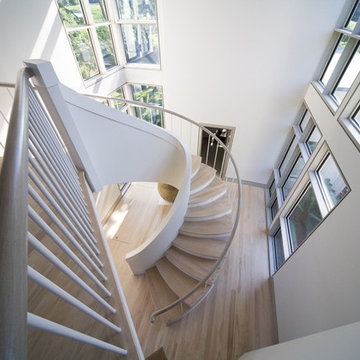
An interior spiral stair with the tower. A neutral palette of white oak, whites and grays is used.
Duratherm windows and doors.
Architectural Photography by Frederick Charles
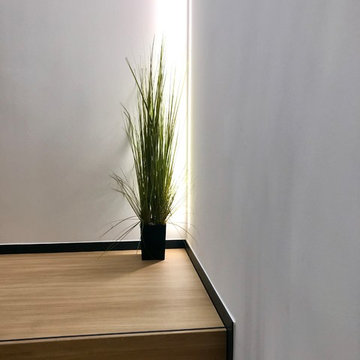
Idée de décoration pour un escalier courbe minimaliste de taille moyenne avec des marches en bois, des contremarches en bois et un garde-corps en matériaux mixtes.
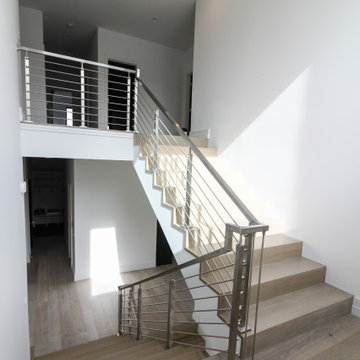
Custom stainless steel horizontal hand rails, newels and balustrade systems are combined with nose-less white oak treads/risers creating a minimalist, and very modern eye-catching stairway. CSC 1976-2020 © Century Stair Company ® All rights reserved.
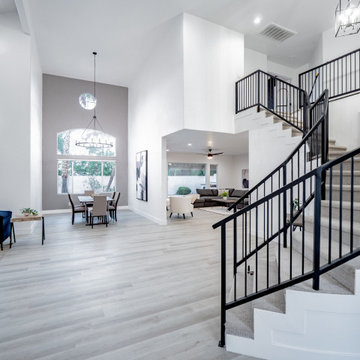
Cette photo montre un escalier courbe moderne de taille moyenne avec des marches en moquette, des contremarches en métal et un garde-corps en métal.
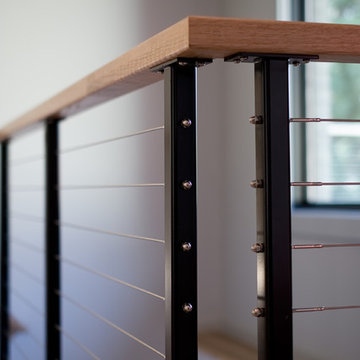
Ship Railing Detail. Photo by William Rossoto, Rossoto Art LLC
Cette photo montre un escalier moderne en L de taille moyenne avec des marches en bois, des contremarches en bois et un garde-corps en câble.
Cette photo montre un escalier moderne en L de taille moyenne avec des marches en bois, des contremarches en bois et un garde-corps en câble.
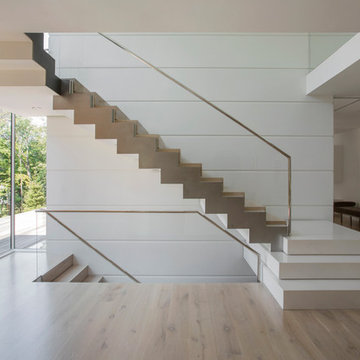
Eric Roth Photography
Idée de décoration pour un grand escalier minimaliste en L avec des marches en bois.
Idée de décoration pour un grand escalier minimaliste en L avec des marches en bois.
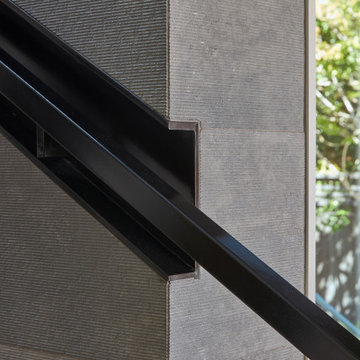
Conceived of as a C-shaped house with a small private courtyard and a large private rear yard, this new house maximizes the floor area available to build on this smaller Palo Alto lot. An Accessory Dwelling Unit (ADU) integrated into the main structure gave a floor area bonus. For now, it will be used for visiting relatives. One challenge of this design was keeping a low profile and proportional design while still meeting the FEMA flood plain requirement that the finished floor start about 3′ above grade.
The new house has four bedrooms (including the attached ADU), a separate family room with a window seat, a music room, a prayer room, and a large living space that opens to the private small courtyard as well as a large covered patio at the rear. Mature trees around the perimeter of the lot were preserved, and new ones planted, for private indoor-outdoor living.
C-shaped house, New home, ADU, Palo Alto, CA, courtyard,
KA Project Team: John Klopf, AIA, Angela Todorova, Lucie Danigo
Structural Engineer: ZFA Structural Engineers
Landscape Architect: Outer Space Landscape Architects
Contractor: Coast to Coast Development
Photography: ©2023 Mariko Reed
Year Completed: 2022
Location: Palo Alto, CA
Idées déco d'escaliers modernes gris
4
