Idées déco d'escaliers montagne avec des marches en bois
Trier par :
Budget
Trier par:Populaires du jour
121 - 140 sur 2 635 photos
1 sur 3
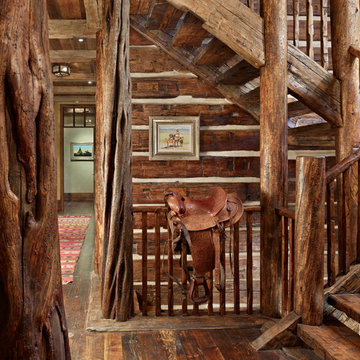
MillerRoodell Architects // Benjamin Benschneider Photography
Cette image montre un escalier chalet en L de taille moyenne avec des marches en bois et des contremarches en bois.
Cette image montre un escalier chalet en L de taille moyenne avec des marches en bois et des contremarches en bois.
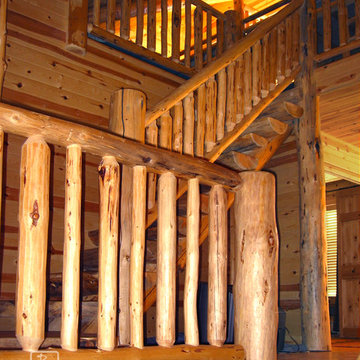
Log railings in a ski lodge.
Multiple Ranch and Mountain Homes are shown in this project catalog: from Camarillo horse ranches to Lake Tahoe ski lodges. Featuring rock walls and fireplaces with decorative wrought iron doors, stained wood trusses and hand scraped beams. Rustic designs give a warm lodge feel to these large ski resort homes and cattle ranches. Pine plank or slate and stone flooring with custom old world wrought iron lighting, leather furniture and handmade, scraped wood dining tables give a warmth to the hard use of these homes, some of which are on working farms and orchards. Antique and new custom upholstery, covered in velvet with deep rich tones and hand knotted rugs in the bedrooms give a softness and warmth so comfortable and livable. In the kitchen, range hoods provide beautiful points of interest, from hammered copper, steel, and wood. Unique stone mosaic, custom painted tile and stone backsplash in the kitchen and baths.
designed by Maraya Interior Design. From their beautiful resort town of Ojai, they serve clients in Montecito, Hope Ranch, Malibu, Westlake and Calabasas, across the tri-county areas of Santa Barbara, Ventura and Los Angeles, south to Hidden Hills- north through Solvang and more.
Maraya Droney, architecture and interiors
Jack Hall, contractor
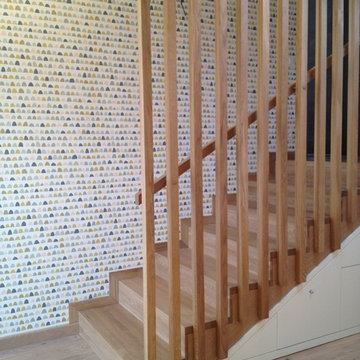
Деревянная лестница.
Изготовление и монтаж Mercury forge.
Cette photo montre un escalier droit montagne de taille moyenne avec des marches en bois, des contremarches en bois et un garde-corps en bois.
Cette photo montre un escalier droit montagne de taille moyenne avec des marches en bois, des contremarches en bois et un garde-corps en bois.
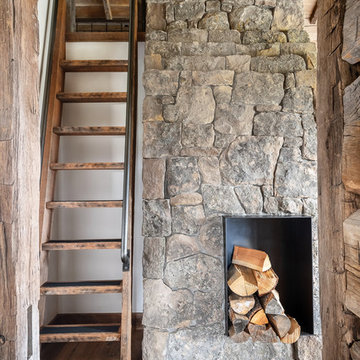
Inspiration pour un escalier sans contremarche droit chalet avec des marches en bois et un garde-corps en métal.
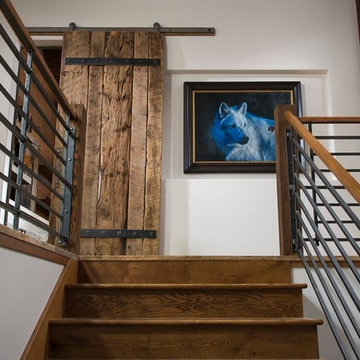
Longviews Studios
Inspiration pour un grand escalier chalet en U avec des marches en bois et des contremarches en bois.
Inspiration pour un grand escalier chalet en U avec des marches en bois et des contremarches en bois.
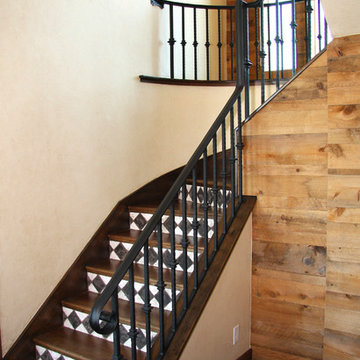
Sharee Allison
Cette image montre un escalier courbe chalet de taille moyenne avec des marches en bois et des contremarches carrelées.
Cette image montre un escalier courbe chalet de taille moyenne avec des marches en bois et des contremarches carrelées.
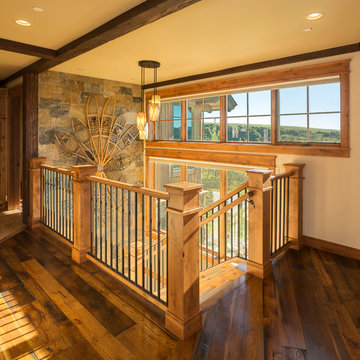
Cette photo montre un escalier montagne avec des marches en bois et des contremarches en bois.
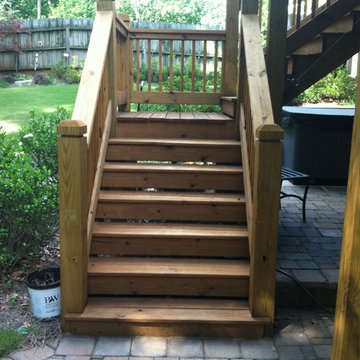
Southern Elegance Design and Landscape
Réalisation d'un escalier chalet en L de taille moyenne avec des marches en bois, des contremarches en bois et un garde-corps en bois.
Réalisation d'un escalier chalet en L de taille moyenne avec des marches en bois, des contremarches en bois et un garde-corps en bois.
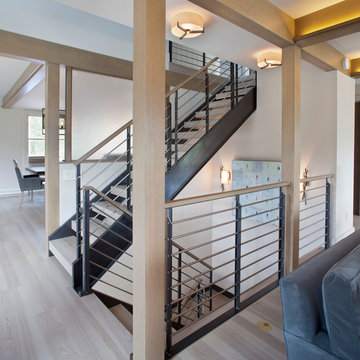
Idées déco pour un grand escalier sans contremarche flottant montagne avec des marches en bois et éclairage.
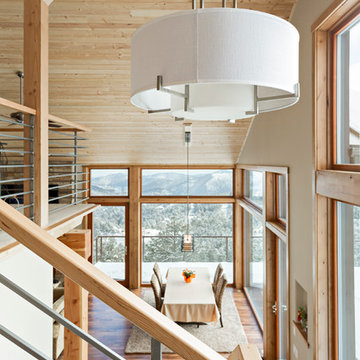
Réalisation d'un petit escalier sans contremarche chalet en U avec des marches en bois et un garde-corps en matériaux mixtes.
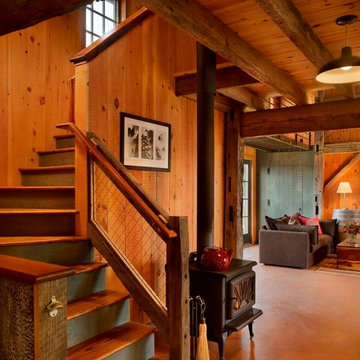
Halkin Photography, LLC
Inspiration pour un escalier chalet en L avec des marches en bois.
Inspiration pour un escalier chalet en L avec des marches en bois.
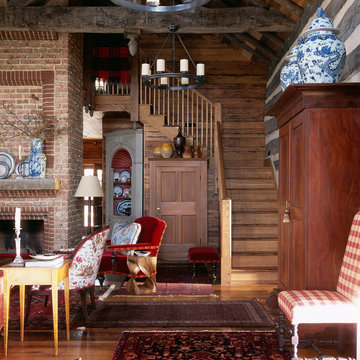
The interiors of this new hunting lodge were created with reclaimed materials and furnishing to evoke a rustic, yet luxurious 18th Century retreat. Photographs: Erik Kvalsvik
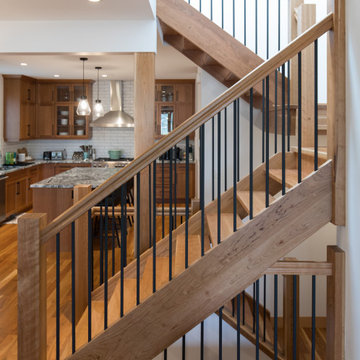
This project was so fun! A young family wanted us to help all the way down to the final touch for their Canmore recreational property. In a 3 bedroom home, they wanted to have enough space for their family of 5 and a guest room…so we did a unique bunk style room for the kids. We love the mountain feel that this home has, with the cherry staircase, cabinetry and wood floors. All of the wood used throughout in the baseboard, casing and doors drives home that mountain modern aesthetic. We used pops of color in the art to give it some fun and life. As well as some unique rustic elements like the skiis to add that cabin feel. We love how this home turned out and we were so excited to help this client down to the final touch!
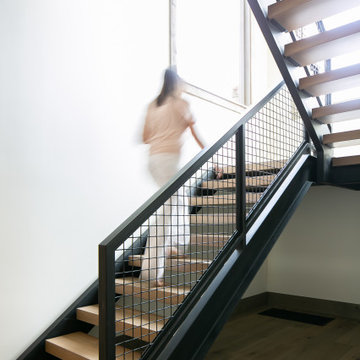
Réalisation d'un escalier chalet en L avec des marches en bois, des contremarches en métal et un garde-corps en métal.
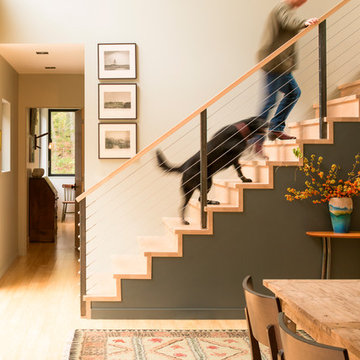
Jeff Roberts Imaging
Idée de décoration pour un petit escalier droit chalet avec des marches en bois, des contremarches en bois et un garde-corps en matériaux mixtes.
Idée de décoration pour un petit escalier droit chalet avec des marches en bois, des contremarches en bois et un garde-corps en matériaux mixtes.
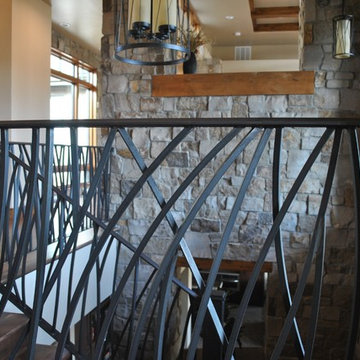
This interior handrail has a decorative top rail, 5/8" solid square pickets that were rolled and a flat bar bottom rail. It has a hammered edge with a darkening patina with matte clear coat finish. The top of the newel posts are fabricated from solid plate with hammered edges and darkening patina finish. The post wraps are also flat bar with hammered edge and patina finish.
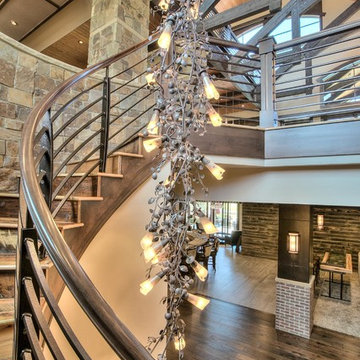
Réalisation d'un très grand escalier hélicoïdal chalet avec des marches en bois et des contremarches en bois.
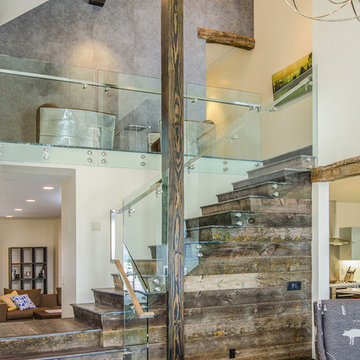
Tahoe Real Estate Photography
Idée de décoration pour un escalier chalet en L avec des marches en bois et des contremarches en bois.
Idée de décoration pour un escalier chalet en L avec des marches en bois et des contremarches en bois.
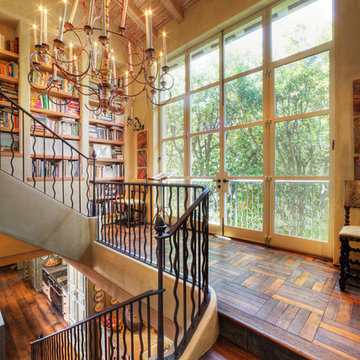
French inspired garden home by landscape architect David Gibson.
Architectural & Interior Design Photography by http://www.daveadamsphotography.com
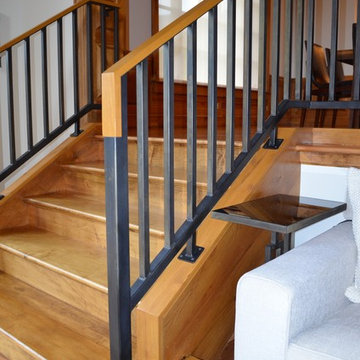
Idées déco pour un très grand escalier droit montagne avec des marches en bois et des contremarches en bois.
Idées déco d'escaliers montagne avec des marches en bois
7