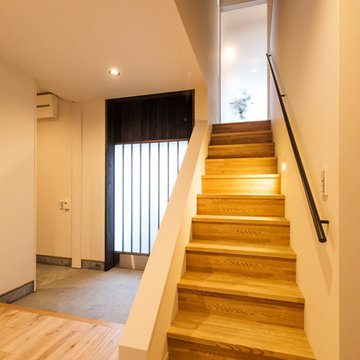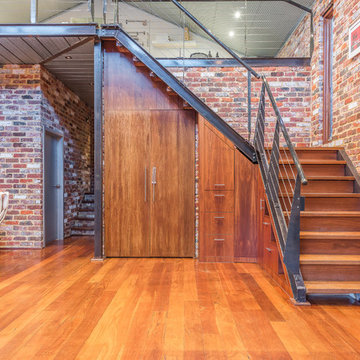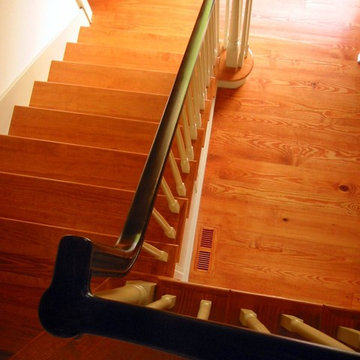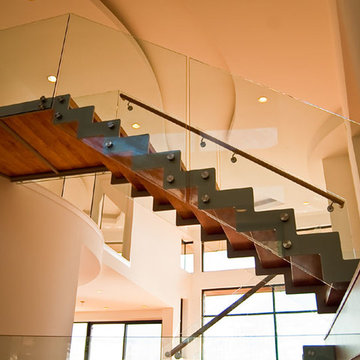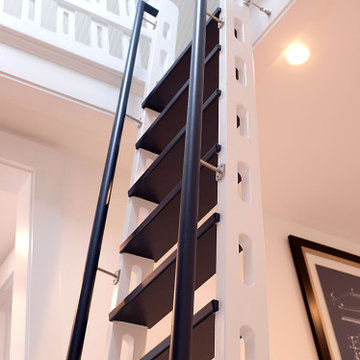Idées déco d'escaliers oranges
Trier par :
Budget
Trier par:Populaires du jour
241 - 260 sur 8 257 photos
1 sur 2

Fotograf: Herbert Stolz
Inspiration pour un escalier flottant design de taille moyenne avec des marches en bois et palier.
Inspiration pour un escalier flottant design de taille moyenne avec des marches en bois et palier.
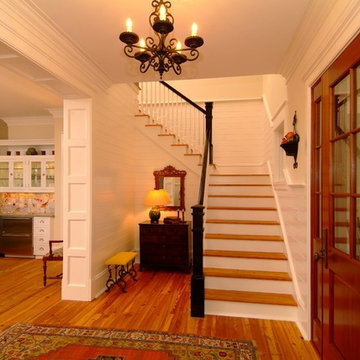
Sam Holland
Idée de décoration pour un escalier marin en L de taille moyenne avec des contremarches en bois, un garde-corps en bois, du lambris de bois et éclairage.
Idée de décoration pour un escalier marin en L de taille moyenne avec des contremarches en bois, un garde-corps en bois, du lambris de bois et éclairage.
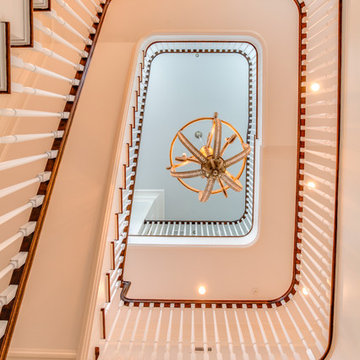
Elegant and classic foyer with multi-level wrap-around staircase.
Inspiration pour un très grand escalier traditionnel en U avec des marches en moquette, des contremarches en moquette et un garde-corps en bois.
Inspiration pour un très grand escalier traditionnel en U avec des marches en moquette, des contremarches en moquette et un garde-corps en bois.
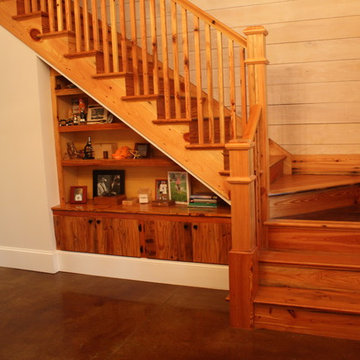
Cette photo montre un escalier chic en L de taille moyenne avec des marches en bois, des contremarches en bois et un garde-corps en bois.
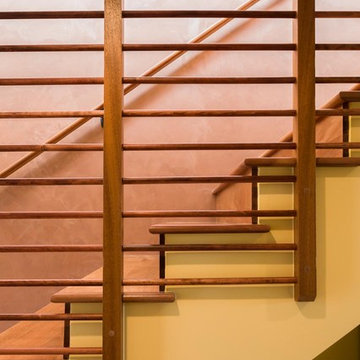
Kirk Gittings
Cette image montre un escalier droit sud-ouest américain de taille moyenne avec des marches en bois, des contremarches en bois et un garde-corps en bois.
Cette image montre un escalier droit sud-ouest américain de taille moyenne avec des marches en bois, des contremarches en bois et un garde-corps en bois.
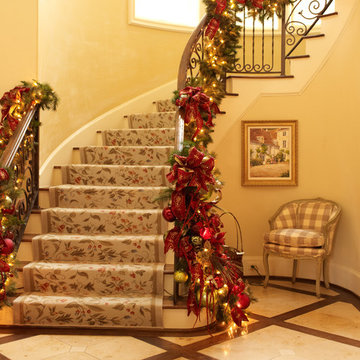
Custom Holiday Decor by Regina Gust Designs
Photographed by Julie Soefer
Exemple d'un escalier courbe chic avec des marches en bois.
Exemple d'un escalier courbe chic avec des marches en bois.
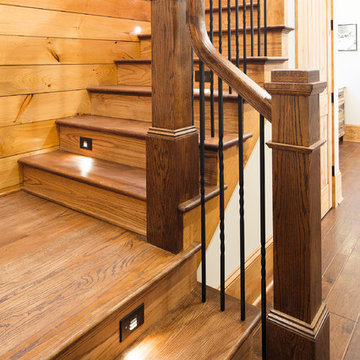
Modern functionality meets rustic charm in this expansive custom home. Featuring a spacious open-concept great room with dark hardwood floors, stone fireplace, and wood finishes throughout.
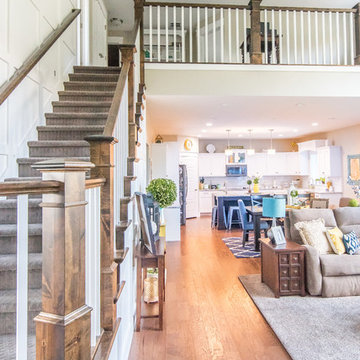
Welcome home to the Remington. This breath-taking two-story home is an open-floor plan dream. Upon entry you'll walk into the main living area with a gourmet kitchen with easy access from the garage. The open stair case and lot give this popular floor plan a spacious feel that can't be beat. Call Visionary Homes for details at 435-228-4702. Agents welcome!
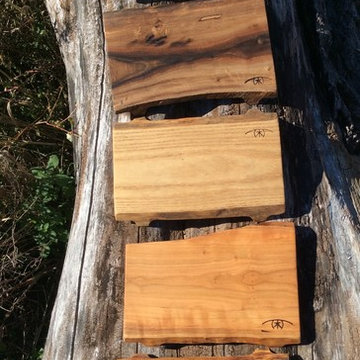
We have a selection of serving boards from a variety of local species. Use them to serve cheese and crackers, sushi, or sandwiches.
Exemple d'un escalier.
Exemple d'un escalier.

Réalisation d'un escalier design avec des marches en bois, des contremarches en bois et un garde-corps en câble.
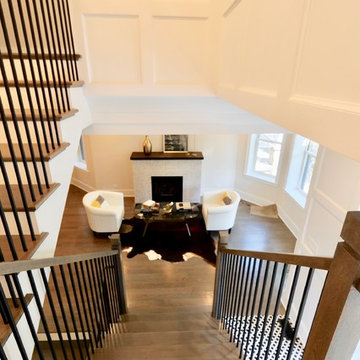
Converted a tired two-flat into a transitional single family home. The very narrow staircase was converted to an ample, bright u-shape staircase, the first floor and basement were opened for better flow, the existing second floor bedrooms were reconfigured and the existing second floor kitchen was converted to a master bath. A new detached garage was added in the back of the property.
Architecture and photography by Omar Gutiérrez, Architect

Photo by Keizo Shibasaki and KEY OPERATION INC.
Idée de décoration pour un escalier sans contremarche droit nordique de taille moyenne avec des marches en métal et rangements.
Idée de décoration pour un escalier sans contremarche droit nordique de taille moyenne avec des marches en métal et rangements.
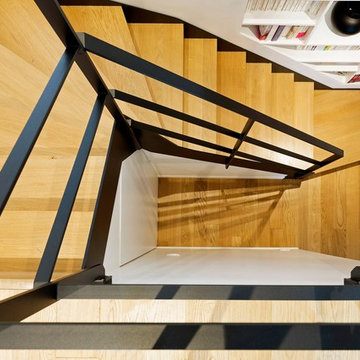
Dondain
Cette image montre un escalier design avec des marches en bois, des contremarches en bois et un garde-corps en métal.
Cette image montre un escalier design avec des marches en bois, des contremarches en bois et un garde-corps en métal.
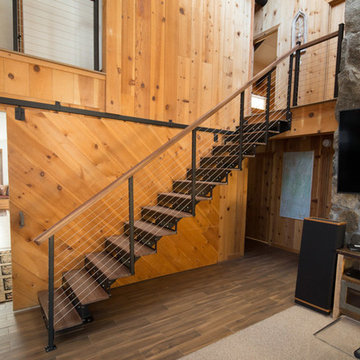
Paragon's DIY straight staircase kit is a great accent to this rustic wood-paneled home. The metal frame pulls in the industrial elements of the home's accents and the steel cable railing adds a modern touch.
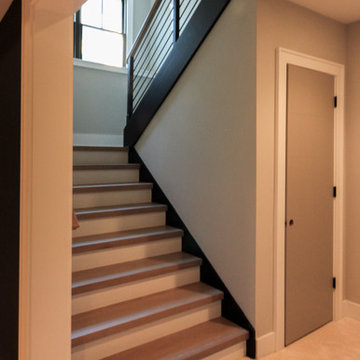
The architect/builder decided to make a design statement by selecting 4" squared-off white oak treads, maintaining uniform open risers (up to code openings), and by matching the bold black-painted 3" routed-stringers with the clean and open 1/2"-round rigid horizontal bars. This thoughtful stair design takes into account the rooms/areas that surround the stairwell and it also brings plenty of light to the basement area. CSC © 1976-2020 Century Stair Company. All rights reserved.
Idées déco d'escaliers oranges
13
