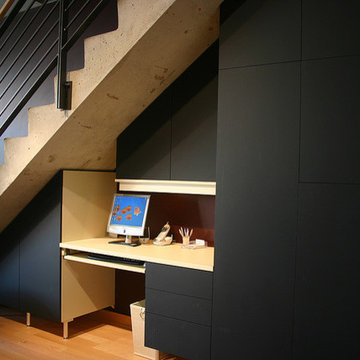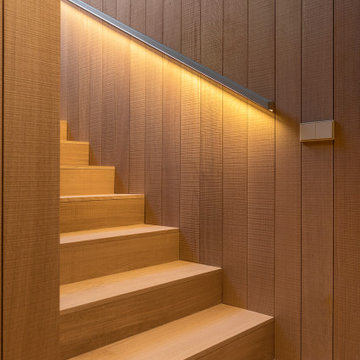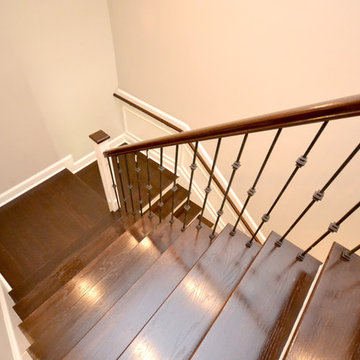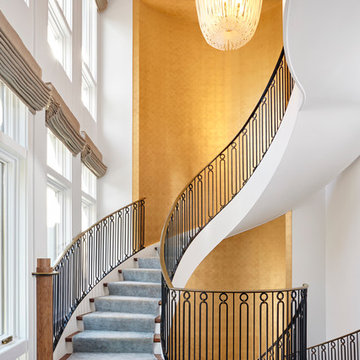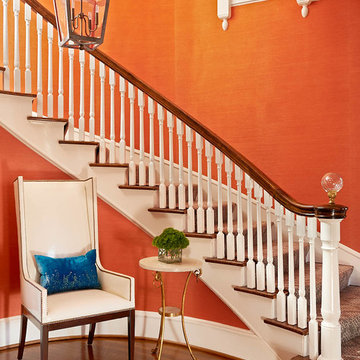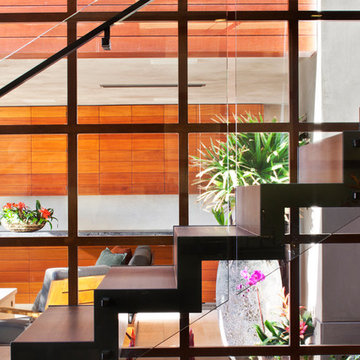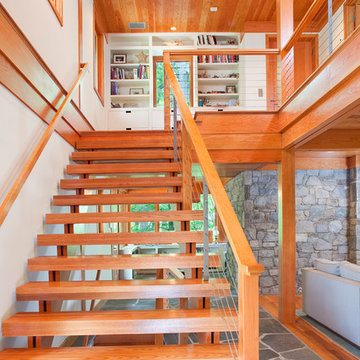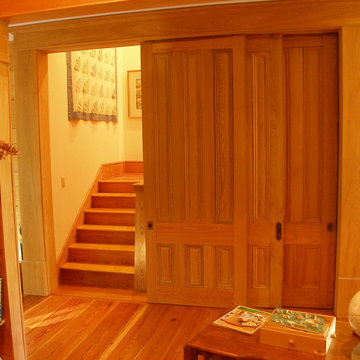Idées déco d'escaliers oranges
Trier par :
Budget
Trier par:Populaires du jour
81 - 100 sur 8 248 photos
1 sur 2
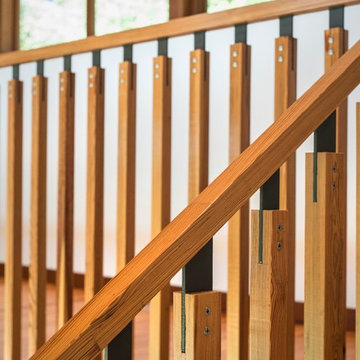
Stair pickets integrate into the risers and, along with the handrail, are made of salvaged old-growth long-leaf heart pine
Photo: Fredrik Brauer
Inspiration pour un grand escalier sans contremarche minimaliste en U avec des marches en bois.
Inspiration pour un grand escalier sans contremarche minimaliste en U avec des marches en bois.
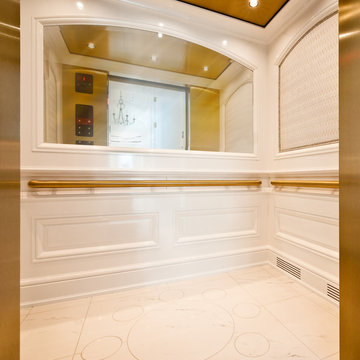
Why Use a Staircase when You have a Commercial Size Elevator in your Home
Custom Cut Stone Floor
Custom Wall Paneling
Upholstered Wall Appointment
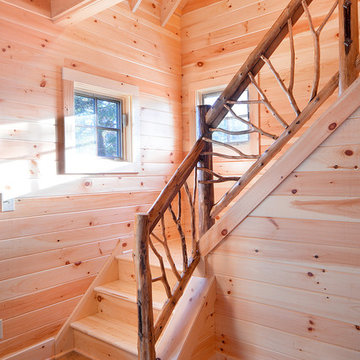
Exposed beams, unfinished hardwood and this gorgeous hand-made railing highlight the simplicity and coziness of the cabin.
2014 Stock Studios Photography
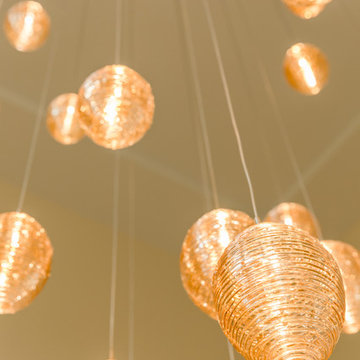
Cocoon pendants shown in Amber. Custom blown glass multi-pendant light. Cocoons of molten glass coils. Available as individual pendants or multi-pendant chandeliers. Multiple sizes and colors are available.
Modern Custom Glass Lighting perfect for your entryway / foyer, stairwell, living room, dining room, kitchen, and any room in your home. Dramatic lighting that is fully customizable and tailored to fit your space perfectly. No two pieces are the same.
Visit our website: www.shakuff.com for more details.
Tel. 212.675.0383
info@shakuff.com
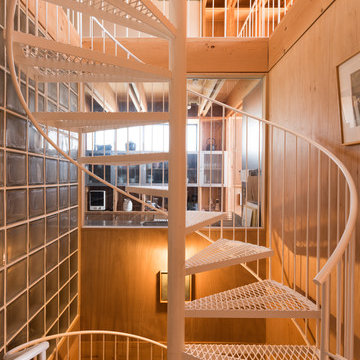
©takahikofuse
Idée de décoration pour un petit escalier sans contremarche hélicoïdal design avec des marches en métal.
Idée de décoration pour un petit escalier sans contremarche hélicoïdal design avec des marches en métal.
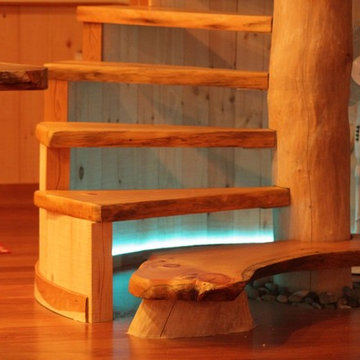
18 Ft Maple tree with spiral slab treads.
Inspired but what is at hand.
Inspiration pour un escalier sans contremarche droit chalet de taille moyenne avec des marches en bois et un garde-corps en bois.
Inspiration pour un escalier sans contremarche droit chalet de taille moyenne avec des marches en bois et un garde-corps en bois.
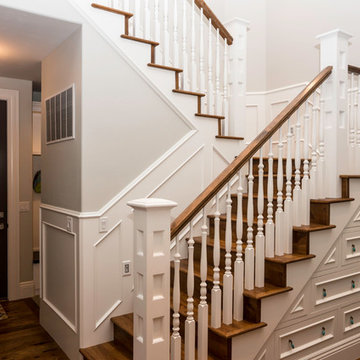
Cette photo montre un escalier craftsman en L de taille moyenne avec des marches en bois, des contremarches en bois et un garde-corps en bois.
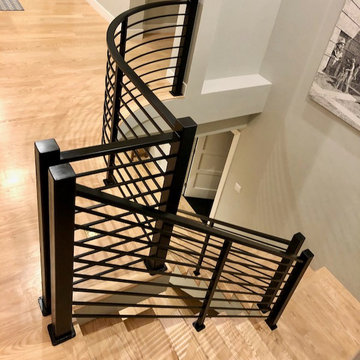
The finished product has clean lines, solid newel posts and the curve of the railing matches the curve of the floor. The black patina complements the pen-and-ink architectural artwork on the wall. The overall effect is a modern accent that enhances the living space for this spacious home.
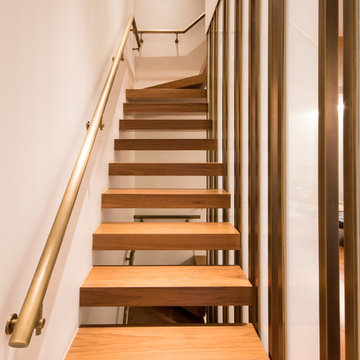
Réalisation d'un escalier sans contremarche design en L avec des marches en bois et un garde-corps en métal.
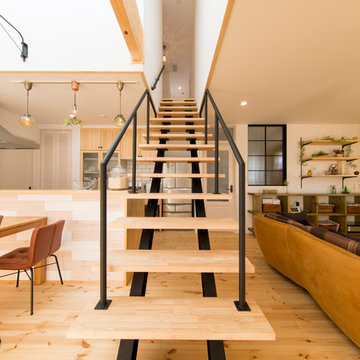
Idées déco pour un escalier sans contremarche droit asiatique avec des marches en bois.
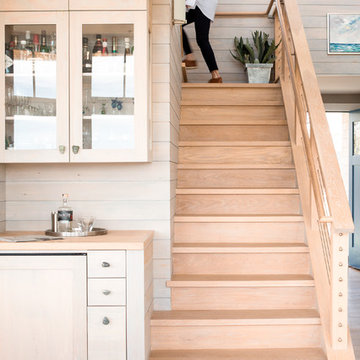
Jeff Roberts Imaging
Inspiration pour un escalier marin de taille moyenne avec des marches en bois, des contremarches en bois et un garde-corps en câble.
Inspiration pour un escalier marin de taille moyenne avec des marches en bois, des contremarches en bois et un garde-corps en câble.
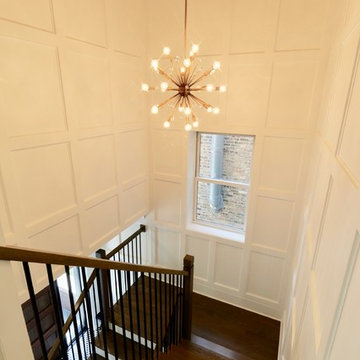
Converted a tired two-flat into a transitional single family home. The very narrow staircase was converted to an ample, bright u-shape staircase, the first floor and basement were opened for better flow, the existing second floor bedrooms were reconfigured and the existing second floor kitchen was converted to a master bath. A new detached garage was added in the back of the property.
Architecture and photography by Omar Gutiérrez, Architect
Idées déco d'escaliers oranges
5
