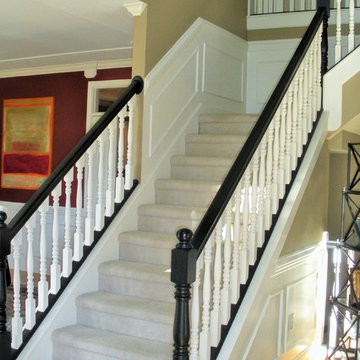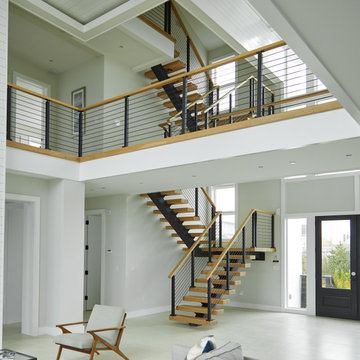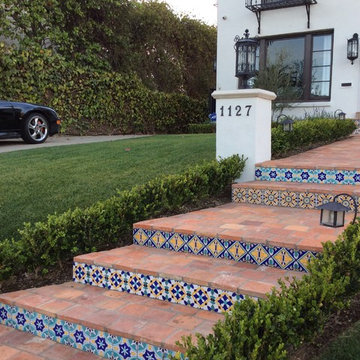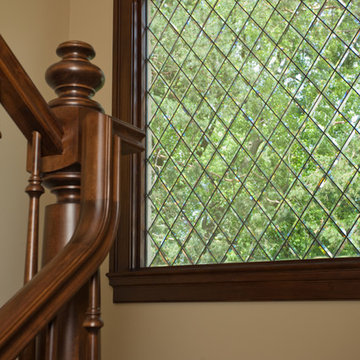Idées déco d'escaliers verts
Trier par :
Budget
Trier par:Populaires du jour
181 - 200 sur 7 389 photos
1 sur 2
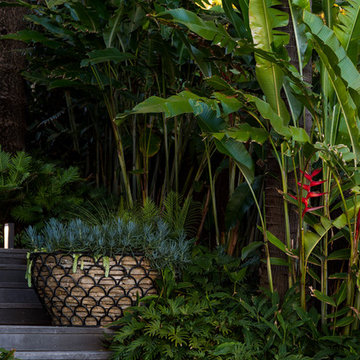
Brigid Arnott
Exemple d'un grand escalier flottant exotique avec des marches en bois et des contremarches en bois.
Exemple d'un grand escalier flottant exotique avec des marches en bois et des contremarches en bois.
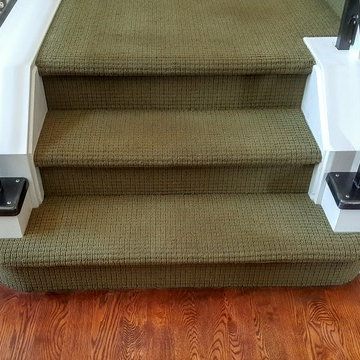
This client sent us a photo of a railing they liked that they had found on pinterest. Their railing before this beautiful metal one was wood, bulky, and white. They didn't feel that it represented them and their style in any way. We had to come with some solutions to make this railing what is, such as the custom made base plates at the base of the railing. The clients are thrilled to have a railing that makes their home feel like "their home." This was a great project and really enjoyed working with they clients. This is a flat bar railing, with floating bends, custom base plates, and an oak wood cap.
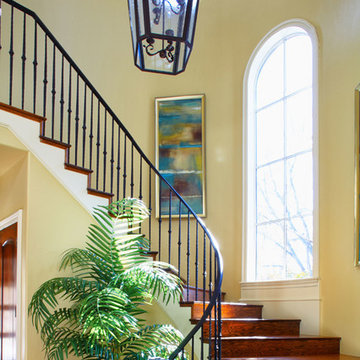
Photo - John Smith Photography
Interior Design - Pulliam Morris Interiors
Cette photo montre un très grand escalier courbe chic avec des marches en bois et des contremarches en bois.
Cette photo montre un très grand escalier courbe chic avec des marches en bois et des contremarches en bois.
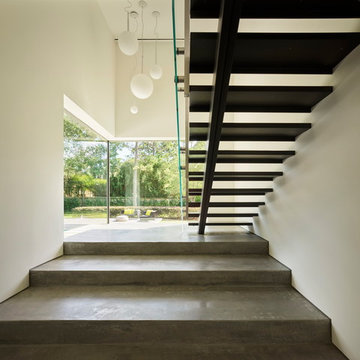
The staircase provides a contrast in materials, commencing from the ground plane as three broad concrete amphitheatre steps, then transforming into black steel treads and glass as it ascends further.
© Matthew Millman

Builder: Boone Construction
Photographer: M-Buck Studio
This lakefront farmhouse skillfully fits four bedrooms and three and a half bathrooms in this carefully planned open plan. The symmetrical front façade sets the tone by contrasting the earthy textures of shake and stone with a collection of crisp white trim that run throughout the home. Wrapping around the rear of this cottage is an expansive covered porch designed for entertaining and enjoying shaded Summer breezes. A pair of sliding doors allow the interior entertaining spaces to open up on the covered porch for a seamless indoor to outdoor transition.
The openness of this compact plan still manages to provide plenty of storage in the form of a separate butlers pantry off from the kitchen, and a lakeside mudroom. The living room is centrally located and connects the master quite to the home’s common spaces. The master suite is given spectacular vistas on three sides with direct access to the rear patio and features two separate closets and a private spa style bath to create a luxurious master suite. Upstairs, you will find three additional bedrooms, one of which a private bath. The other two bedrooms share a bath that thoughtfully provides privacy between the shower and vanity.
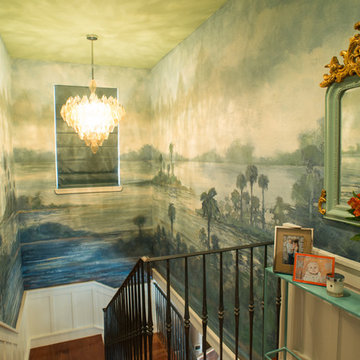
Idée de décoration pour un escalier peint bohème en L de taille moyenne avec des marches en bois.
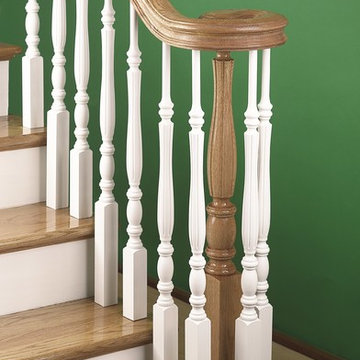
5909 Flute Balusters
Lengths
1 3/4" x 36", 42"
Idées déco pour un escalier peint classique en L avec des marches en bois.
Idées déco pour un escalier peint classique en L avec des marches en bois.
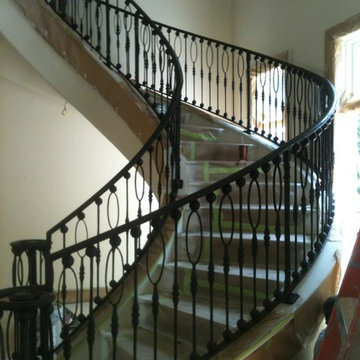
Aménagement d'un escalier courbe classique de taille moyenne avec des marches en bois et des contremarches en bois.

Ben Hosking Photography
Réalisation d'un escalier tradition en U de taille moyenne avec des marches en bois, des contremarches en bois et rangements.
Réalisation d'un escalier tradition en U de taille moyenne avec des marches en bois, des contremarches en bois et rangements.
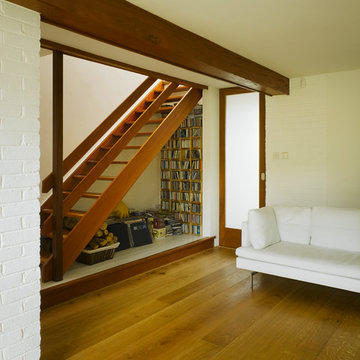
Réalisation d'un escalier sans contremarche droit minimaliste avec des marches en bois.
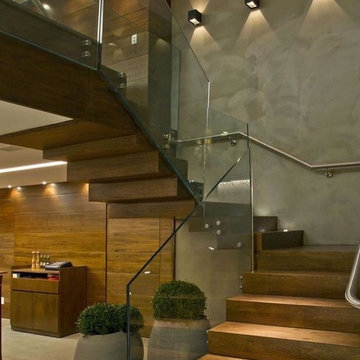
Exemple d'un grand escalier flottant tendance avec des marches en bois et des contremarches en bois.
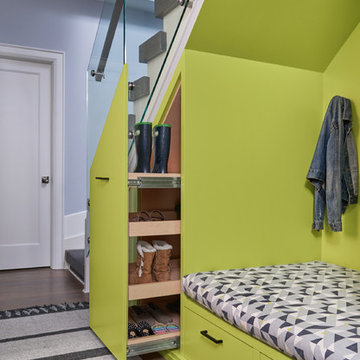
Idée de décoration pour un escalier droit design avec un garde-corps en verre et rangements.
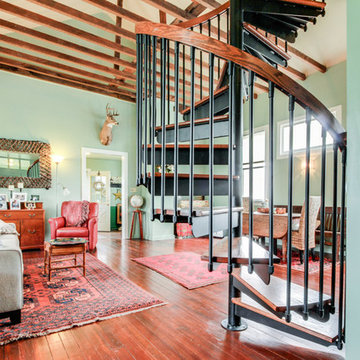
A spiral staircase was a natural fit for this limited space. The spiral design builds on top of itself keeping the footprint to a small circle in the floorplan.
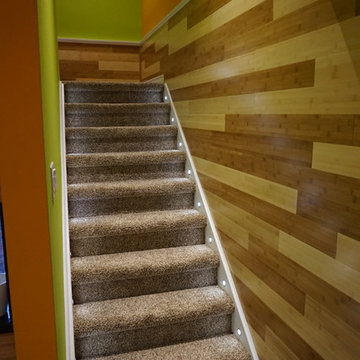
MARCIN SADA-SADOWSKI
Aménagement d'un petit escalier droit moderne avec des marches en moquette et des contremarches en moquette.
Aménagement d'un petit escalier droit moderne avec des marches en moquette et des contremarches en moquette.
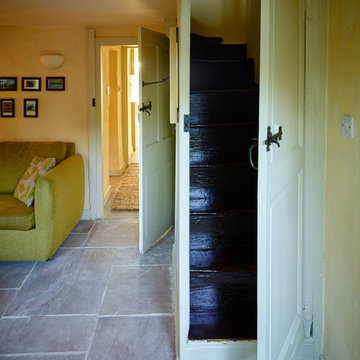
Photo by Tim Soar
Idée de décoration pour un escalier peint tradition en L avec des marches en bois.
Idée de décoration pour un escalier peint tradition en L avec des marches en bois.
Idées déco d'escaliers verts
10
