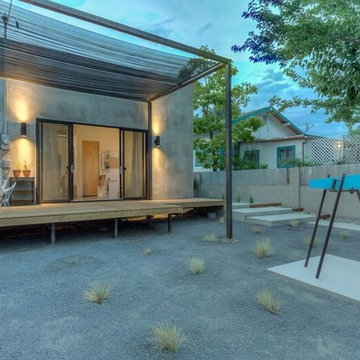Trier par :
Budget
Trier par:Populaires du jour
161 - 180 sur 921 photos
1 sur 3
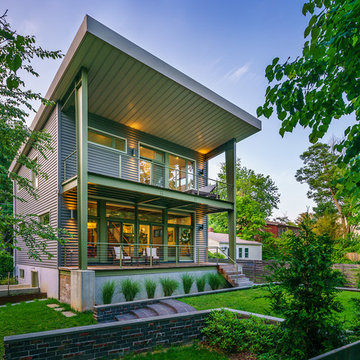
Idée de décoration pour une grande terrasse arrière urbaine avec une extension de toiture.
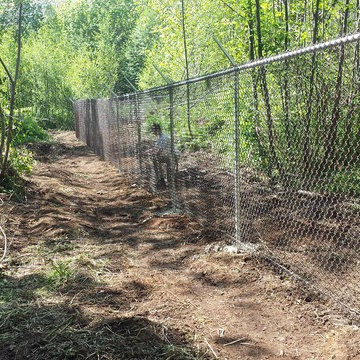
Discount Fence, Finished Product. Brown Chain Link, with Galvanized posts, the smaller posts up above, are the arms to hold chain link. This is an additional option to a chain link fence, which means you do not have to have the arms.
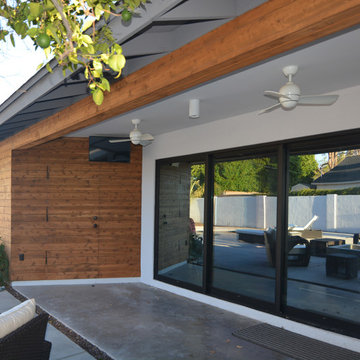
Inspiration pour un porche d'entrée de maison arrière urbain de taille moyenne avec une dalle de béton.
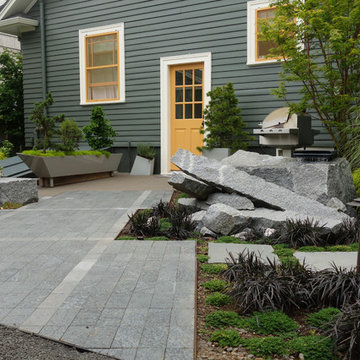
Corner lot
Aménagement d'un grand jardin à la française arrière industriel l'été avec une exposition partiellement ombragée et des pavés en béton.
Aménagement d'un grand jardin à la française arrière industriel l'été avec une exposition partiellement ombragée et des pavés en béton.
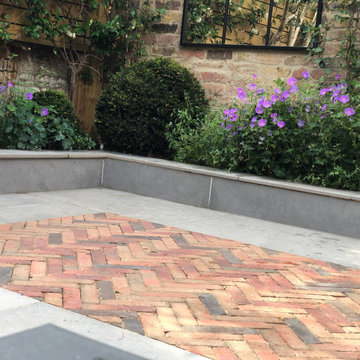
The clients are a sociable couple who wanted a garden that had year round interest, low maintenance and that they could entertain in. The garden is covered by a frame work of Oak beams providing a sense of enclosure. In time the scented star jasmine climbers will cover the fences and the beams, planting around the upper garden and below the bespoke corner bench will immerse the space in green. Low maintenance porcelain paving with clay paver feature add interest. A lounge area, Dining space, BBQ unit and bike store all built in Iroko hard wood, Small gardens have to work hard to balance function with aesthetic!
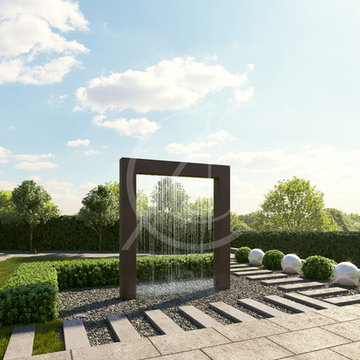
Modern freestanding water fountain takes the center stage of the backyard's contemporary landscape, with natural stone floor tiles that complements the metal cladding of the fountain creating an edgy feel for the industrial house design.
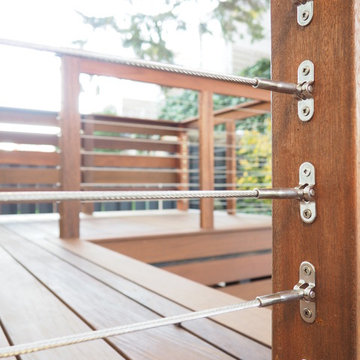
Cette photo montre un petit jardin arrière industriel avec une exposition partiellement ombragée et des pavés en béton.
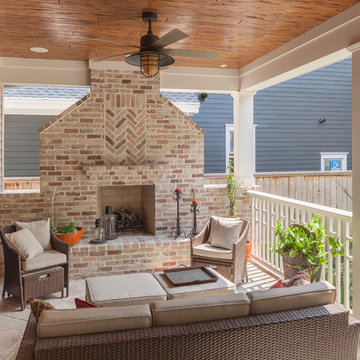
Benjamin Hill Photography
Cette photo montre un grand porche d'entrée de maison arrière industriel avec une cheminée, des pavés en pierre naturelle, une extension de toiture et un garde-corps en bois.
Cette photo montre un grand porche d'entrée de maison arrière industriel avec une cheminée, des pavés en pierre naturelle, une extension de toiture et un garde-corps en bois.
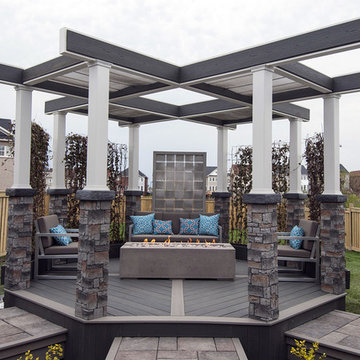
Designed & Built by Paul Lafrance Design.
Cette image montre une terrasse arrière urbaine de taille moyenne avec un foyer extérieur et une pergola.
Cette image montre une terrasse arrière urbaine de taille moyenne avec un foyer extérieur et une pergola.
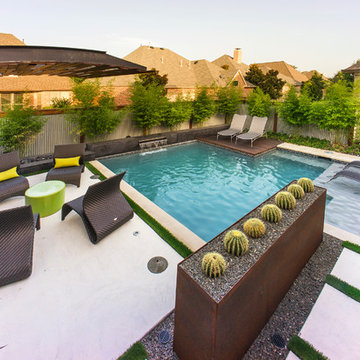
This modern pool with an industrial style has all the bells and whistles including: precast concrete water feature wall, precast concrete water feature wall, ipe deck, modern ipe shade arbor and precast concrete outdoor kitchen.
Photography: Daniel Driensky
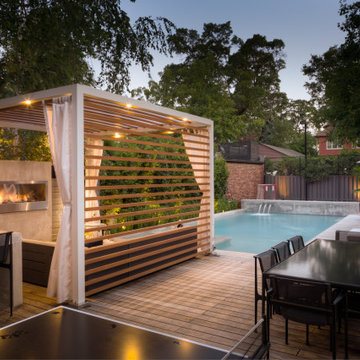
The outdoor dining table for eight offers more proof that this backyard was thoughtfully designed to not only maximize family fun, but also stand ready to welcome guests. The gentle sounds of splashing water pleasingly set a tone for relaxation.
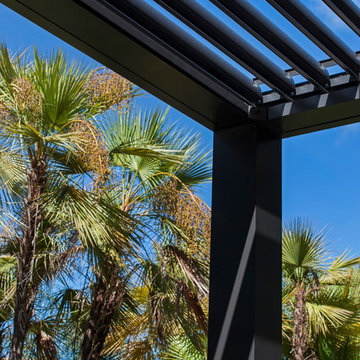
Idées déco pour une grande terrasse arrière industrielle avec une cuisine d'été, des pavés en pierre naturelle et une pergola.
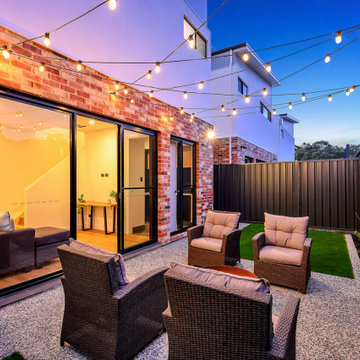
Inspired by the sunflower which naturally waves in the sun and captures light and energy in the most efficient way, the Fir Street Development pays homage to the history of the land and the previous custodians of the site. The development redefines townhouse medium density living by locating all living spaces on the first floor. The striking northern aspect roof captures the sun and delivers perfectly controlled light deep into the heart of each of the four homes. The floating roofs depict a field of flowers, all beautifully capturing light and energy in their need to thrive.
Located adjacent to the Fourth Creek Trail, Think Architects framed views of both the tree top canopies and Adelaide’s growing cityscape skyline. This results in a perfect combination of the quintessential Australian lifestyle – in touch and connected with nature, yet only a stone’s throw away from a vibrant cosmopolitan life.
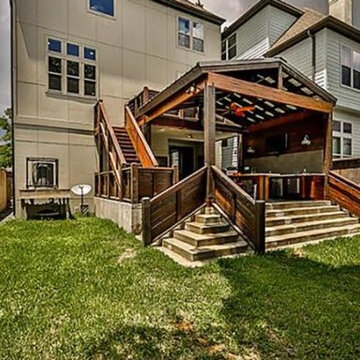
Réalisation d'une grande terrasse arrière urbaine avec une cuisine d'été, une dalle de béton et une extension de toiture.
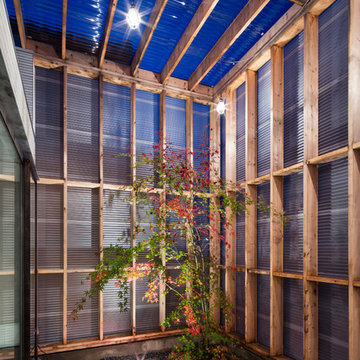
坪庭夕景。
坪庭の屋根は透明ポリカ波板。壁(隣地からの目隠し)はペットボトル再生半透明波板。
Exemple d'un petit jardin en pots arrière industriel l'automne avec une exposition ensoleillée, du gravier et une clôture en vinyle.
Exemple d'un petit jardin en pots arrière industriel l'automne avec une exposition ensoleillée, du gravier et une clôture en vinyle.
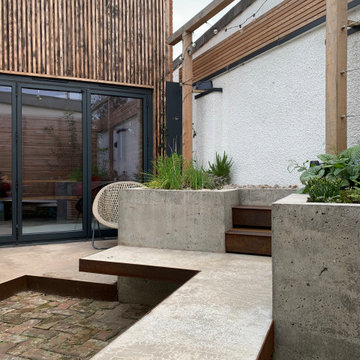
A compact garden in Portobello transformed after the construction of a new dining extension. The floating concrete bench provides the main focal point whilst a hidden set of corten steps leads up to an elevated seating area, the perfect spot to sip a G&T in the evening sun hanging in a hammock from the pergola. The reclaimed brick patio and lush green shade planting soften the industrial structures whilst a Siberian larch screen conceals a useful storage area at the end.
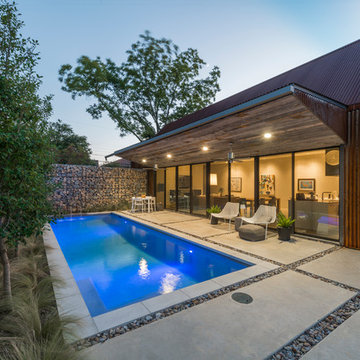
The minimalistic design of the pool compliments the basic shape of the house. Close attention was paid to the details of the pool and surrounding deck.
Photography Credit: Wade Griffith
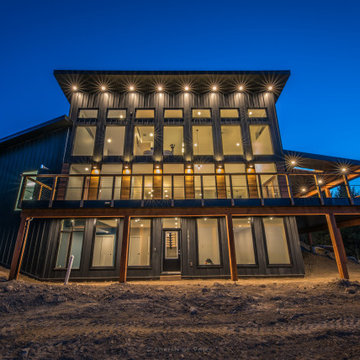
Inspiration pour une très grande terrasse arrière urbaine avec une extension de toiture.
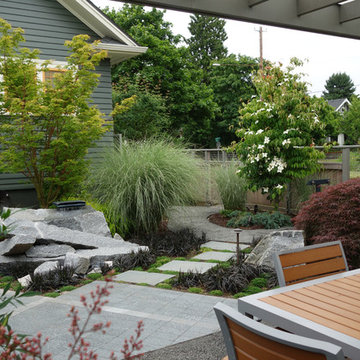
Corner lot
Cette image montre un jardin à la française arrière urbain de taille moyenne et l'été avec une exposition ombragée et des pavés en béton.
Cette image montre un jardin à la française arrière urbain de taille moyenne et l'été avec une exposition ombragée et des pavés en béton.
Idées déco d'extérieurs arrière industriels
9





