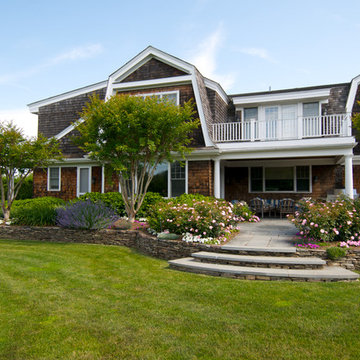Trier par :
Budget
Trier par:Populaires du jour
61 - 80 sur 870 photos
1 sur 3
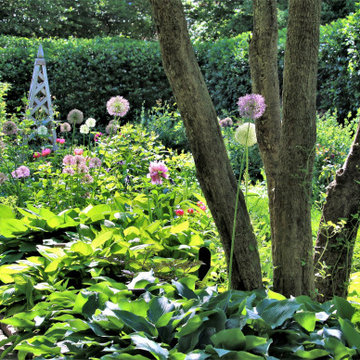
Only 50 days until spring. Just sayin'.
(Photo by RStarovich)
Idées déco pour un jardin arrière victorien au printemps avec une exposition partiellement ombragée.
Idées déco pour un jardin arrière victorien au printemps avec une exposition partiellement ombragée.
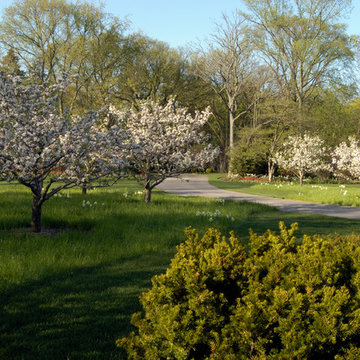
Linda Oyama Bryan
Cette photo montre un très grand jardin arrière victorien au printemps avec une exposition ensoleillée.
Cette photo montre un très grand jardin arrière victorien au printemps avec une exposition ensoleillée.
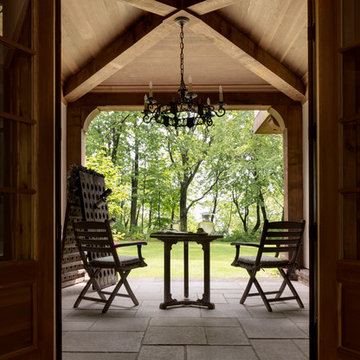
French doors overlook an indoor outdoor space punctuated by an elegant beamed ceiling.
Réalisation d'une grande terrasse arrière victorienne avec des pavés en pierre naturelle et une extension de toiture.
Réalisation d'une grande terrasse arrière victorienne avec des pavés en pierre naturelle et une extension de toiture.
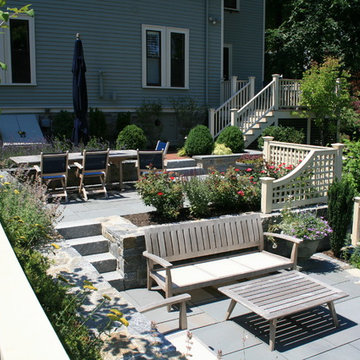
Tiered terraces on hillside.
Aménagement d'une allée carrossable arrière victorienne de taille moyenne et l'été avec un mur de soutènement, une exposition ensoleillée et des pavés en brique.
Aménagement d'une allée carrossable arrière victorienne de taille moyenne et l'été avec un mur de soutènement, une exposition ensoleillée et des pavés en brique.
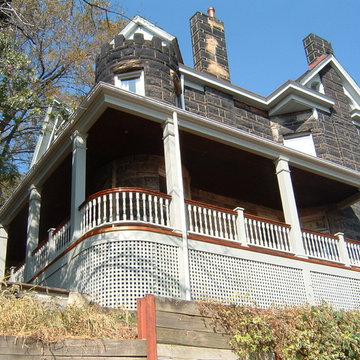
About:
Abandoned two years ago by a previous contractor, and overwhelmed by the challenges associated with building an updated porch respectful to this Queen Anne style home, J. Francis Company, LLC was referred to the customer by Maynes & Associates, Architects. Perched at the highest point on the North Side with a panoramic view is where Deb Mortillaro and Mike Gonze make their residence. Owners of the famous Dreadnought Wines and Palate Partners in the Strip District of Pittsburgh, Deb & Mike wanted a porch to use for entertaining & wine tasting parties. Design features include reuse of original porch footers, mahogany tongue & groove flooring, a railing system that compliments the original design yet complies with the code and features a clear coated Cyprus top rail. The original porch columns were most likely stone bases with wood posts that have been replaced with columns to enhance the updated look. The curved corner has been reproduced including a custom-built curved handrail. The whole porch comes together, tying in the red mahogany floor, Cyprus handrail, and stained bead board ceiling. The finished result is a breathtakingly beautiful wrap-around porch with ample room for guests and entertaining.
Testimonial:
"Our beloved porch had been taken down to be rebuilt for two years before we met the great folks at J. Francis Company. We knew this porch had great potential and all it would take was the right people to make it happen - ones with vision and great craftsmanship. In conjunction with our architect, Greg Maynes, Dave Myers of J. Francis Company guided this project along with tremendous skill and patience. His creative suggestions and practical thought made the process painless and exciting. The head carpenter JK was a marvel and added touches that made a spectacular difference.
We use our home and especially this porch to entertain both clients and friends throughout the year. They all have been anxiously waiting to hear that it is done. A pleasant surprise will be theirs when they arrive."
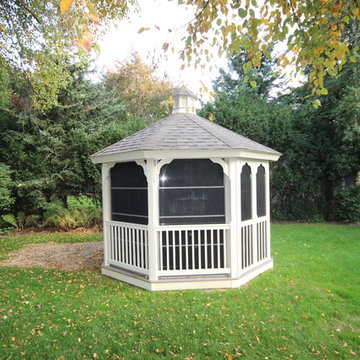
Drew Cunningham and Tom Jacques
Aménagement d'une petite terrasse arrière victorienne.
Aménagement d'une petite terrasse arrière victorienne.
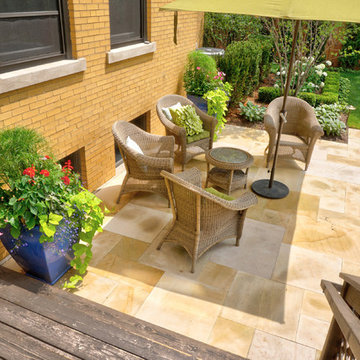
--Historic / National Landmark
--House designed by prominent architect Frederick R. Schock, 1924
--Grounds designed and constructed by: Arrow. Land + Structures in Spring/Summer of 2017
--Photography: Marco Romani, RLA State Licensed Landscape Architect

This property was transformed from an 1870s YMCA summer camp into an eclectic family home, built to last for generations. Space was made for a growing family by excavating the slope beneath and raising the ceilings above. Every new detail was made to look vintage, retaining the core essence of the site, while state of the art whole house systems ensure that it functions like 21st century home.
This home was featured on the cover of ELLE Décor Magazine in April 2016.
G.P. Schafer, Architect
Rita Konig, Interior Designer
Chambers & Chambers, Local Architect
Frederika Moller, Landscape Architect
Eric Piasecki, Photographer
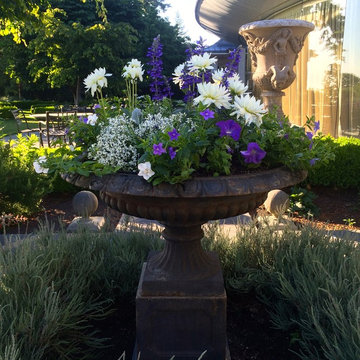
Tammyanne Matthew
Idées déco pour un jardin arrière victorien l'été avec une exposition partiellement ombragée.
Idées déco pour un jardin arrière victorien l'été avec une exposition partiellement ombragée.
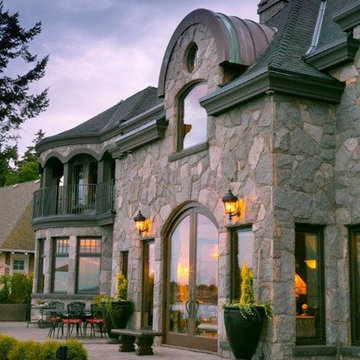
Cette image montre une très grande terrasse arrière victorienne avec des pavés en brique et aucune couverture.
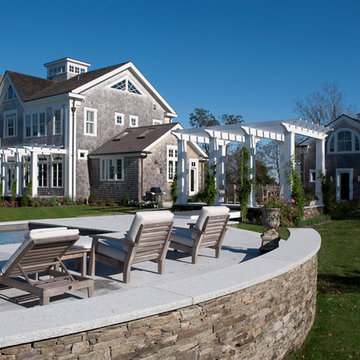
Elizabeth Glasgow Photography
Idées déco pour un très grand jardin arrière victorien.
Idées déco pour un très grand jardin arrière victorien.
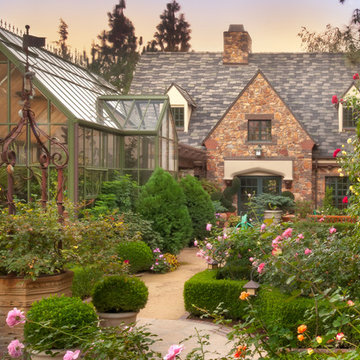
In keeping with the estate’s traditional English Tudor style 10,000 sq. ft. of gardens were designed. The English Gardens are characterized by regular, geometric planting patterns and pathways, with antique decorative accessories heightening their old-world feel. Special nooks and hideaways, coupled with the sound of cascading water in fountains, create a serene environment, while delicate lighting in planter boxes makes the garden perfect for early evening strolls.
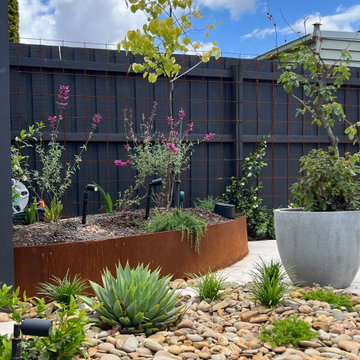
Significant work was involved to upgrade and modernise the house but within a reasonable budget. The garden has a small footprint both in the front and rear, and there were many practical considerations to tackle like the use of space, navigation and privacy.
I especially love the new paving and stepwork for the front garden, as the stone used is one of my favourites in terms of material and colour, and the garden looks amazing at night.
There are little nuances like a boulder placed as a seating area with an existing garden ornament that is sentimental to the clients (mummy koala holding its baby) that add an emotional element to the space.
I love the tessellated tiles used for their front porch, replacing what was just a red painted concrete floor. It’s modern but adds that element of sophistication to the space and suits the house style and area.
The rear garden had to have storage, and we needed to ensure that the client’s car was able to be parked but should not detract from the newly landscaped space.
There is a granny flat in their rear garden that gets rented out, so I had to think about how to create privacy for both parties (the tenant and my clients)!
The choice of plants was a little different as I’d mixed in succulents with exotics that give some seasonality impacts over the year. I really love the new fascia of the conservatory and the new built-in external cupboards and workbench!
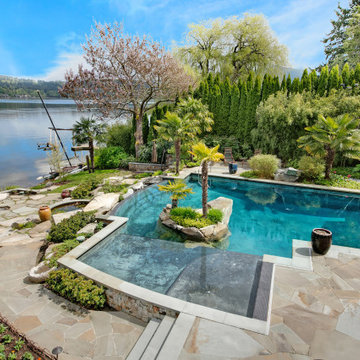
Indoor and Outdoor pool with inset spa. Swim under the bridge to access the outdoor pool!
Inspiration pour un très grand Abris de piscine et pool houses arrière victorien sur mesure avec du béton estampé.
Inspiration pour un très grand Abris de piscine et pool houses arrière victorien sur mesure avec du béton estampé.
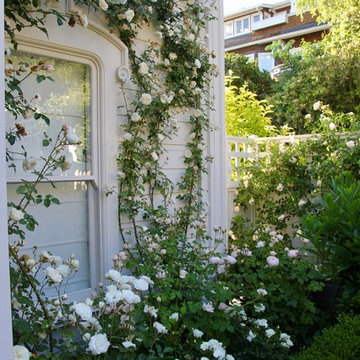
Réalisation d'un jardin à la française arrière victorien de taille moyenne avec une exposition ensoleillée et un paillis.
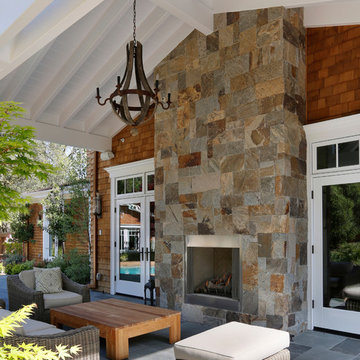
Builder: Markay Johnson Construction
visit: www.mjconstruction.com
Project Details:
This uniquely American Shingle styled home boasts a free flowing open staircase with a two-story light filled entry. The functional style and design of this welcoming floor plan invites open porches and creates a natural unique blend to its surroundings. Bleached stained walnut wood flooring runs though out the home giving the home a warm comfort, while pops of subtle colors bring life to each rooms design. Completing the masterpiece, this Markay Johnson Construction original reflects the forethought of distinguished detail, custom cabinetry and millwork, all adding charm to this American Shingle classic.
Architect: John Stewart Architects
Photographer: Bernard Andre Photography
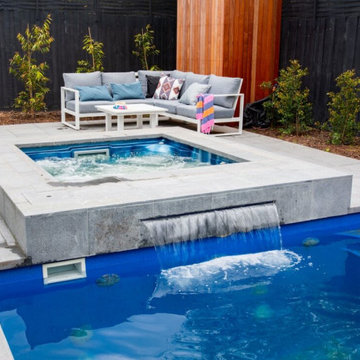
The Mordialloc project provides excellent pool landscaping ideas if you’re looking for inspiration for your backyard. View the before and after images of our project.
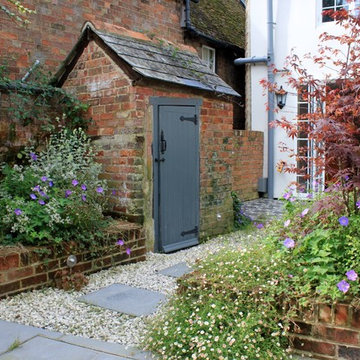
Raised beds and stepping stones lead up to the rear of the house.
Cette image montre un petit jardin arrière victorien avec une exposition partiellement ombragée.
Cette image montre un petit jardin arrière victorien avec une exposition partiellement ombragée.
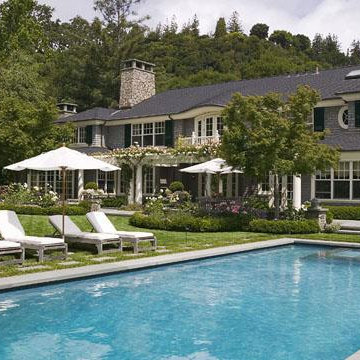
VIew across pool to rear elevation. Door to right provides access to pool changing areas. Breakfast room to the left, then Dining, Living and Owners Home Office
Idées déco d'extérieurs arrière victoriens
4





